Decorating
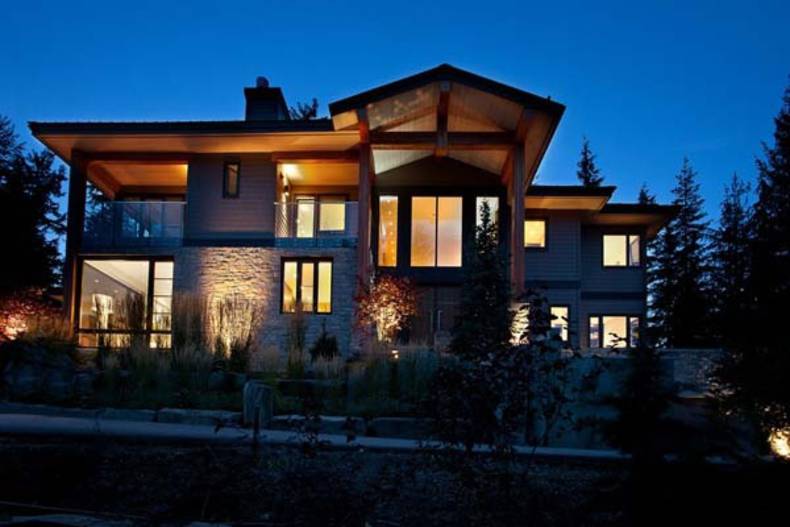
Have a look at the photos below. We want to present to you a wonderful residence with the breathtaking views on the surrounding mountains in Whistler, Canada. Every corner of this dwelling surprises by its luxury and comfort. Occupying the area of about 6000 sq ft the mountain residence at Sotheby`s Canada is available for $8 500 000. It contains an open plan gourmet kitchen and living area suitable for any entertainment, media rooms, a nanny suite and a butler’s pantry. The backyard delights with the miraculous sceneries, and the pool gives the feeling of full comfort. In such a place you will certainly feel all colours of life.
More photos →
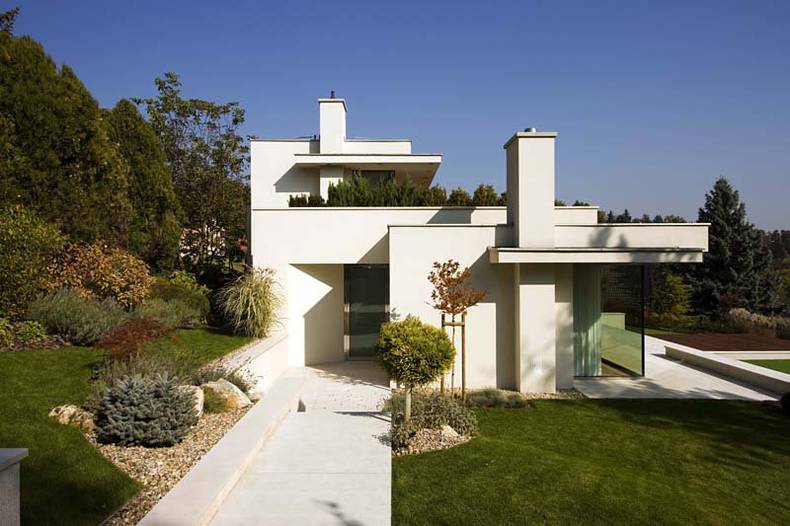
30 miles away from Budapest, surrounded by picturesque rural landscape, plenty offields and forests, this beautiful modern house, named Villa in Szentendre, was designed by Architema. The house is situated on a hill and has good views of the area, including the valley of the Danube River. The main part of the concept is usage of panoramic windows: they provide natural lighting and help weld the house together with the outdoor space. Floor plans are straightforward, logical. On the ground floor there are no rooms, part-walls form the boundaries. The bedrooms are placed upstairs ? accommodating the 3 person family living in the house ? and connected with the garden via the planted roof terrace. The geometry shapes in combination with natural materials and warm colors make interiors softer and more harmonious.
More photos →
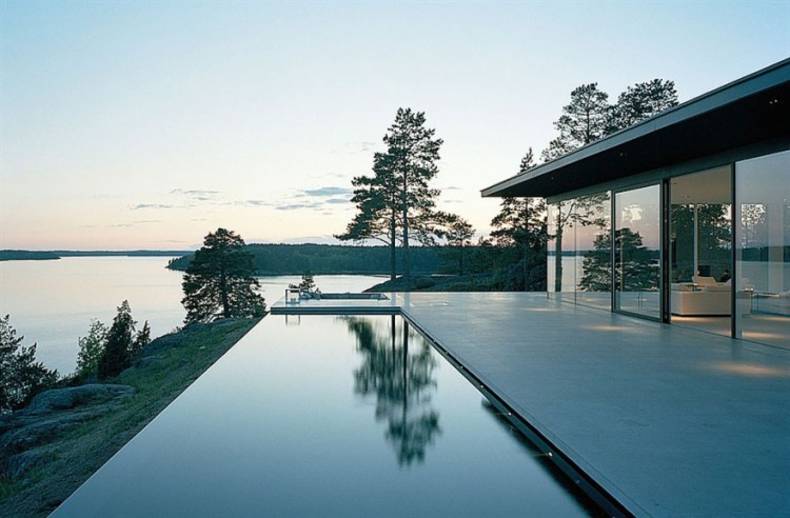
The contemporary and stylish Abborrkroken villa was designed by John Robert Nilsson in a Municipality in Stockholm County, Sweden. It is located on a rocky plateau 75 feet above the sea occupying the territory of 2700 sq ft. The villa is the masterpiece of international architecture, built with inspiration. The main concept of this wonderful lake residence is simple shape and clean lines. Limestone, silvery white ash, matte white painted walls and ceilings characterize the house from the inside. At the same time the exterior is finished in dark colours. The contrast of the interior and the exterior is easily noticeable thanks to clean rooms with large glazed walls. Have a look.
More photos →
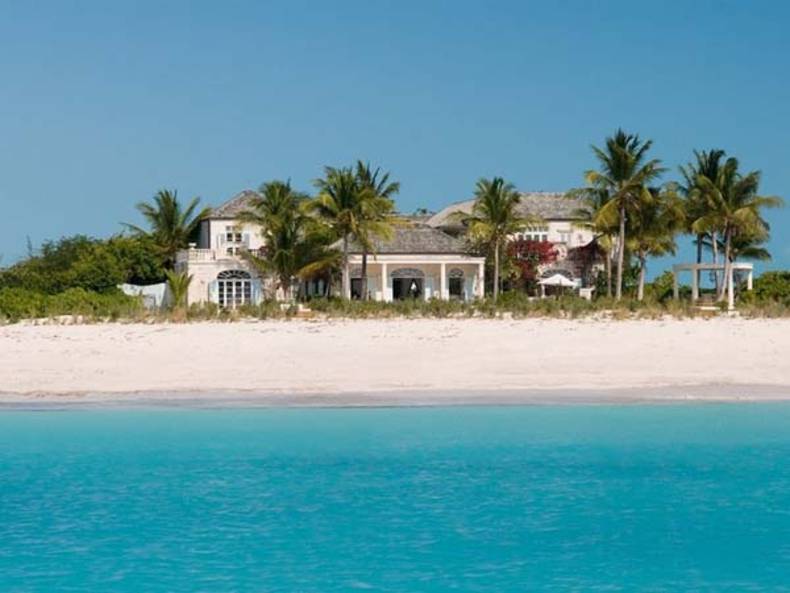
A stunning beachfront villa, the Coral House is a one-of a-kind timeless masterpiece, inspired by the iconic Oliver Messel coral stone homes Barbadian. Set on a perfect section of Grace Bay Beach, Coral House provides you with an ever-changing coastal landscape. The total area of the project is about 12000 sq ft. The gorgeous residence contains 6 bedrooms, a gourmet kitchen, a library, an office, multiple living areas, a breakfast room, family room and a dining room and exceptional details, materials and furnishings throughout. This villa featuring a lushly landscaped courtyard in its centre is the symbol of Caribbean elegance. Coral House exudes Caribbean charm and romance.
More photos →
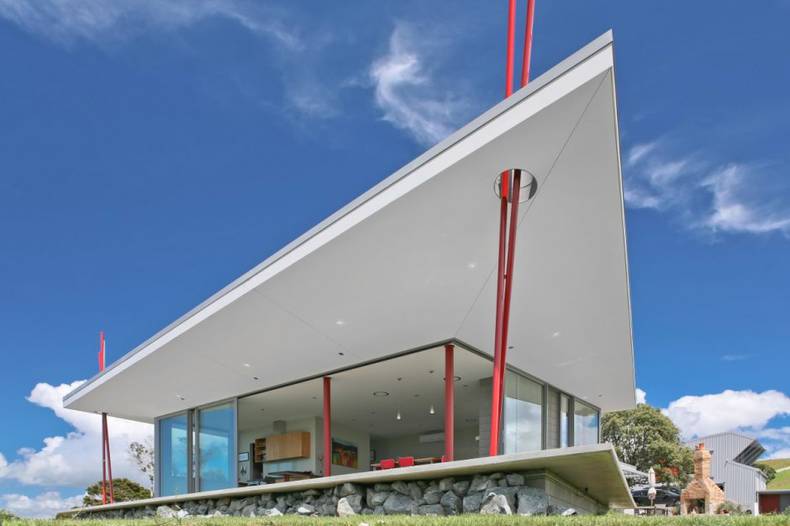
Located in the hills above Buckleton Bay, Matakana, New Zealand, the project, known as Bourke House, was realized by Pacific Environment. The architects have tried to create a structure which is minimally influenced the environment and thus would have the most comprehensive view of the ocean. The house features not only glass façade, but it was also equipped with glass sliding doors, which fill the house with fresh air and allow to move freely between the inside and the outside spaces. In addition, the house has some eco facilities: systems for collecting and recycling rainwater, solar hot-water. Neutral colors, red wood accents cheer up and give individuality to the interior.
More photos →
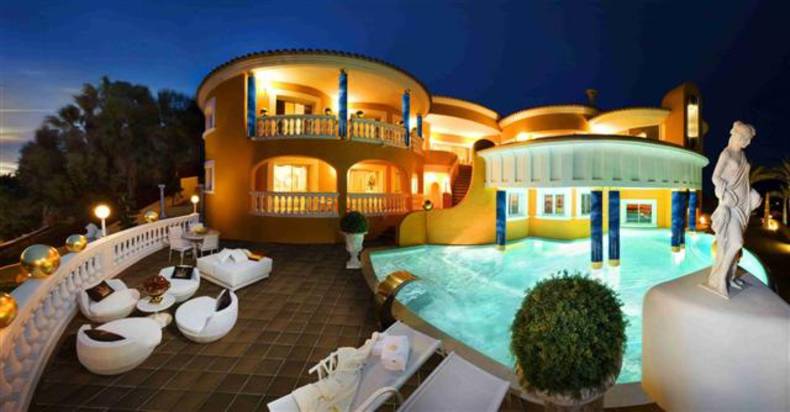
To describe Villa Colani using only “dry facts” would not do justice to this superlative estate. The spectacular residence located in a quiet and safe posh Nova Santa Ponsa area, Mallorca, Spain was created by famous German based designer Luigi Colani. It offers splendid and breathtaking South-West ocean views from every room. There is about 10,700 sq ft of living space that includes a spherical kitchen for which the appliances were designed by Sheer and flown in from Italy. More than 1,230 sq ft of 24-carat gold was used in the swimming pools and house. There are golden figures and crystal chandeliers, and many paintings by famous artists inside. All the space expresses luxury and comfort. Fantastic place to live!
More photos →
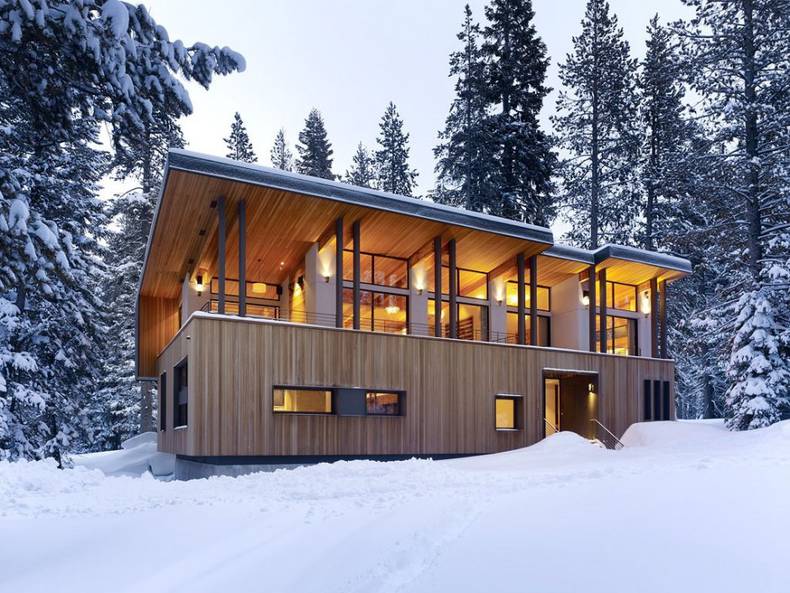
This beautiful house in the mountains was designed by John Maniscalco Architecture, and it?s located close to the Sugar Bowl Ski Resort in Norden, California. While the first level of the house is made from cedar, the second level is glazed, so the most spectacular views of the surrounding forest are seen from there. In the interior decoration there are many wood breeds such as spruce and walnut, which give the interior of the house warm pleasant feeling that is so necessary to lodge in the mountains. From architects'? description: ?Perched on a concrete plinth that lifts the house above the tall winter snow-pack, a solid, cedar-clad volume houses sleeping areas, boot room, and service spaces. Above, a variety of living spaces, each enjoying mountain views, are gathered under a simple, bent planar roof form. The exaggerated geometry of the openings frame views of horizontal snow drifts and vertical stands of pine trees?.
More photos →
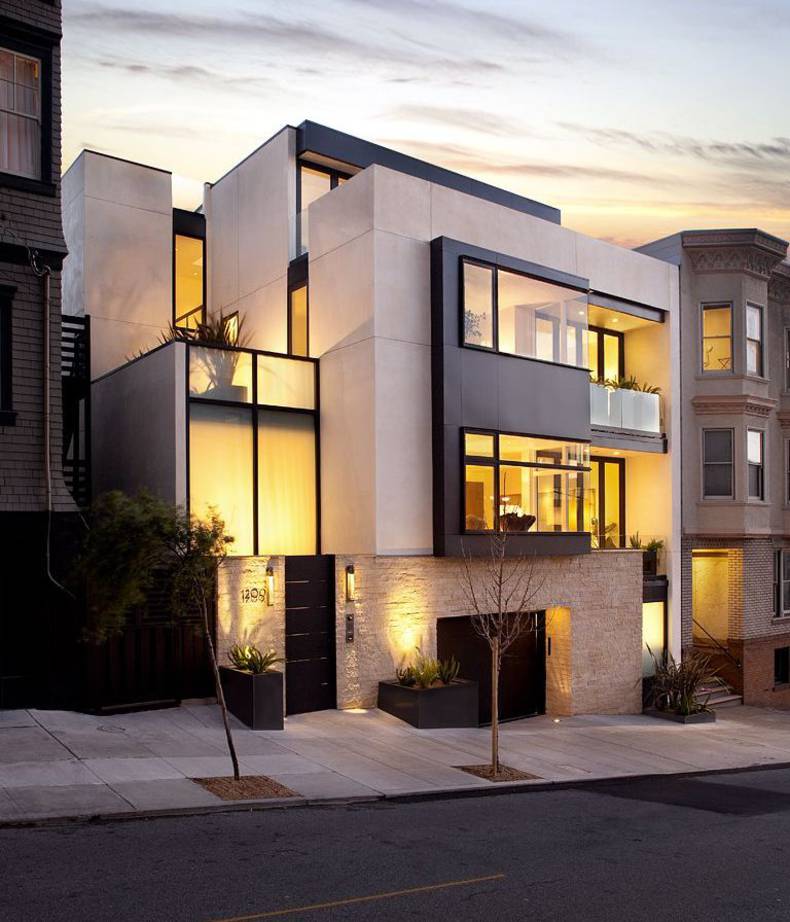
A modern house should be not only functional and convenient, but also comply with certain energy efficiency requirements, be friendly to the natural environment, as well as have contemporary design. Located in San Francisco, a beautiful house, known as Russian Hill Residence meets these criteria. The authors of the project were specialists from John Maniscalco Architecture. In addition to the modern appearance with a white facade and severe laconic shapes, the house has a very attractive interior design with spacious and warm rooms. The house has three gas fireplaces, and two fireplaces can be seen in the courtyard. This 5,800 square foot LEED Platinum residence offers for sale for 7 millions.
More photos →
















