Eco house
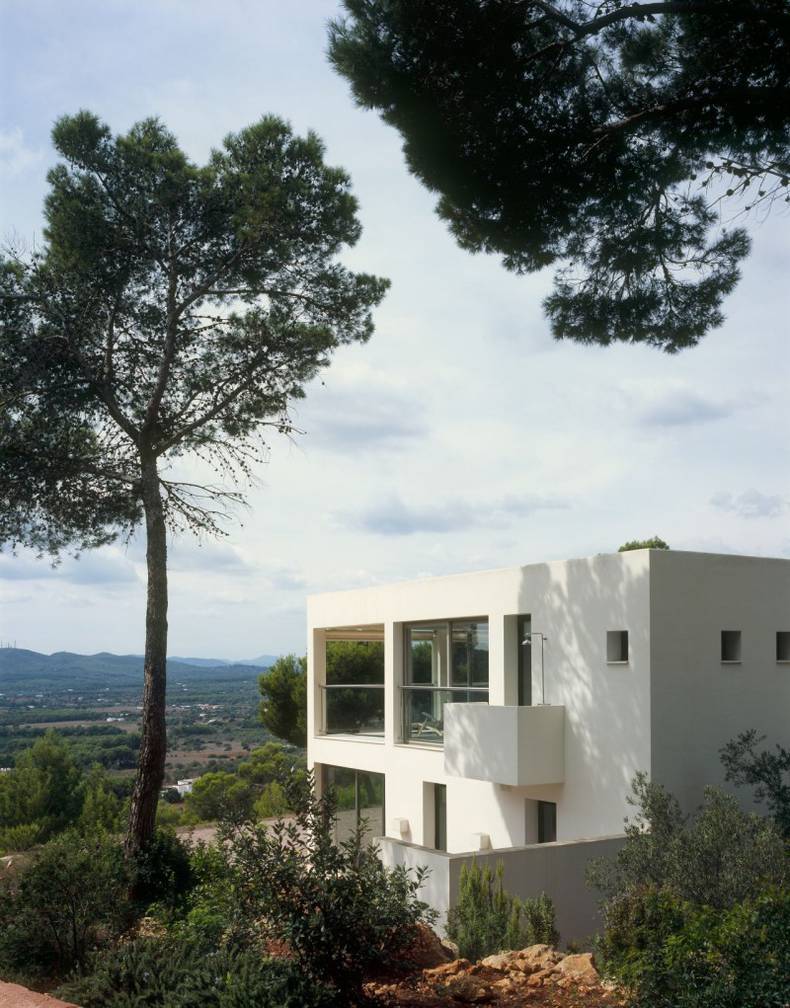
More photos →
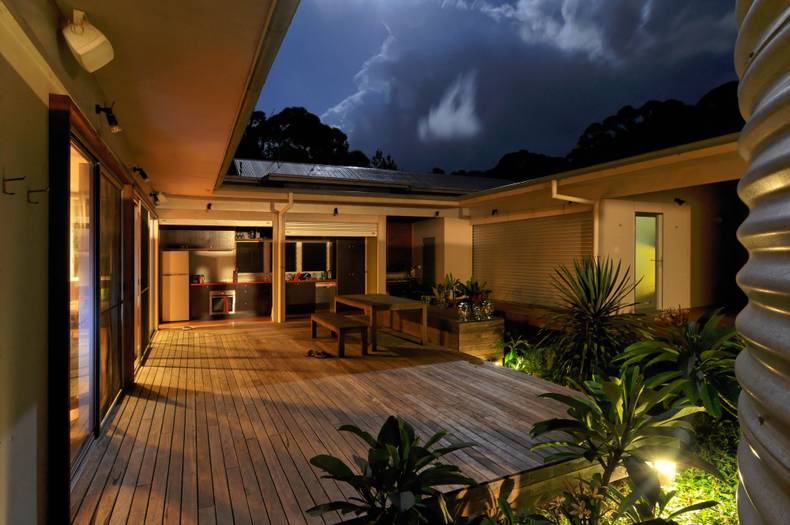
More photos →
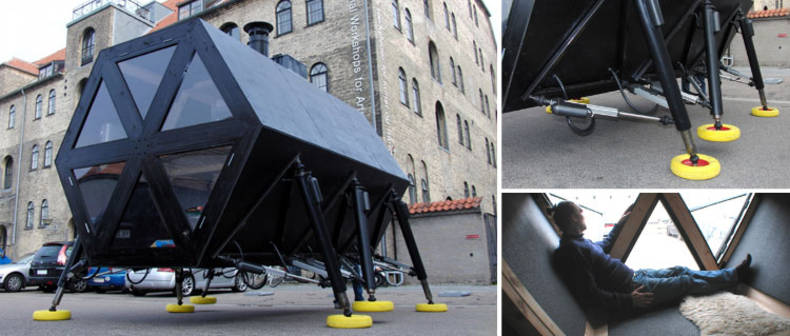
More photos →
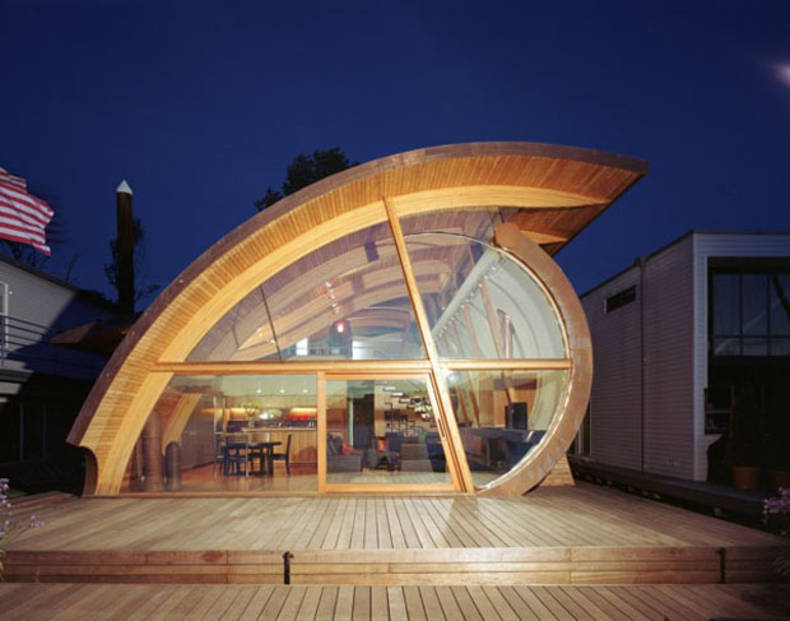
More photos →
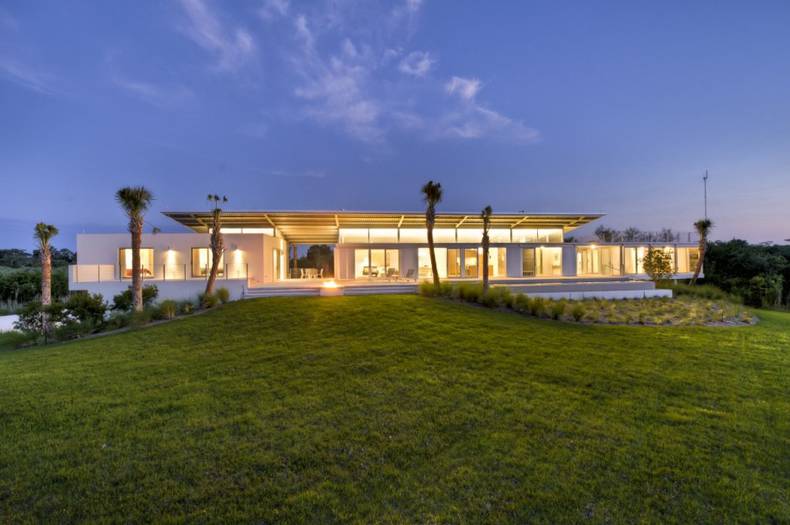
Hughes Umbanhowar Architects has completed the Ski House H2o in Hobe Sound, Florida. The owners are very fond of water sport, namely water-skiing. That's why, they purchased agricultural land and modified an existing artificial lake to be used for water skiing/slalom course racing. The construction consists of three parts: public area, guest zone and master bedroom. he roof design also provides shade to the lakeside terrace adjacent to the lap pool, while simultaneously capturing and directing the water-cooled breezes through the upper transom windows of the living space. To minimize costs, the architects used simple materials, such as SIP panels, concrete floor, Stucco over insulated concrete form blocks, board form concrete wall finish, aluminum clad windows. The house also features passive conditioning and rain water collection systems.
More photos →
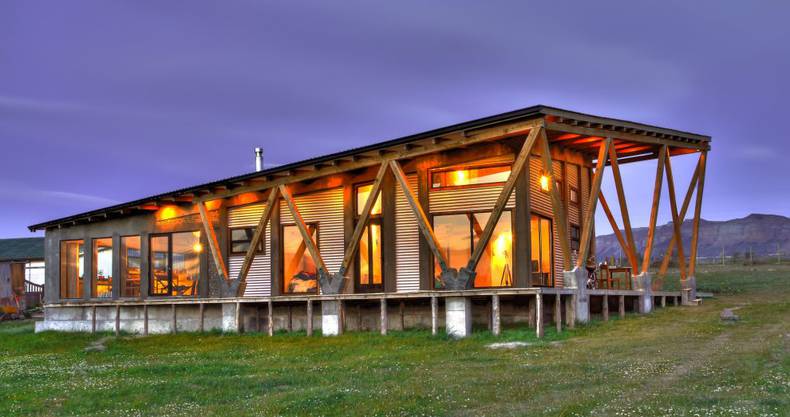
Fernanda Vuilleumier Arquitectura has completed the OutsideIN house in Puerto Natales, Chile. It looks a little rough due to use of simple raw materials such as concrete, stone, V-shaped wooden beams. But panoramic windows add some warmth and originality to the exterior. The sloped roof was created to protect the dwelling from the strong Northwest Winds that can reach up to 60 mph. Moreover, the roof shape also provides rainwater collection that can be used for gardening and irrigation. Back Trombe walls allows to use passive solar energy for heating, cooling, and day lighting. And as we can see from the title of the house, one of the interesting feature of this house was decision to bring the materials from the out side in.
More photos →
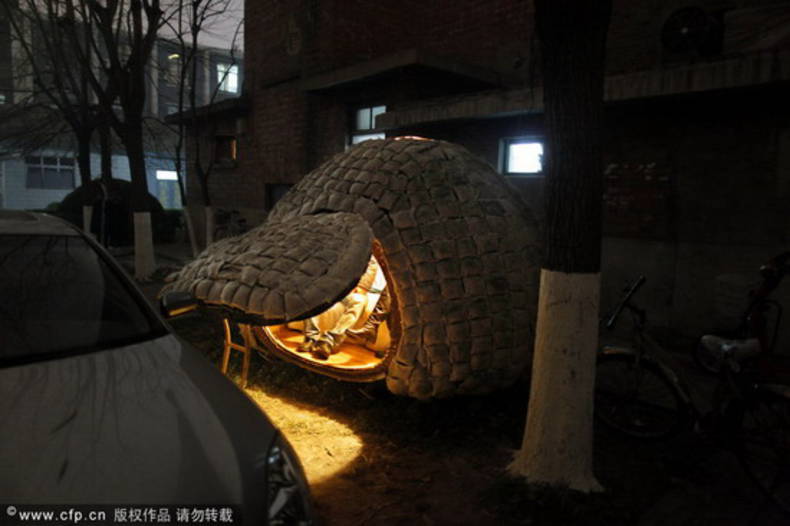
Egg House is a mobile home on wheels that can be parked anywhere. The basis of the structure is a bamboo carcass, which is covered with bags of grass seeds. They protect the dwelling from different weather conditions. Moreover, these bags are able to ensure good sound insulation. The owner of Egg House, a young architect from Beijing, doesn?t care that his house can accommodate only one bed, 2 bedside tables, lamps with solar batteries and water tank. He is a creative person and appreciates time that he can spend at work or with friends. For him, this lodge is a real paradise. At that he has spent only $1000. Via
More photos →
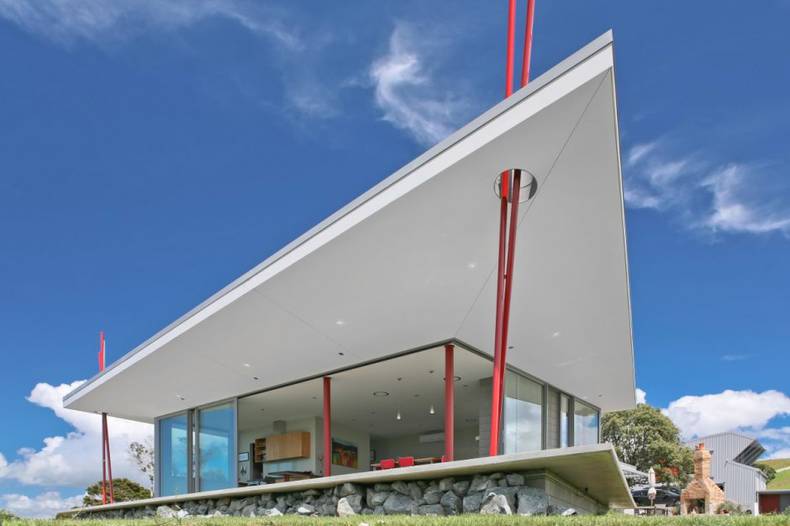
Located in the hills above Buckleton Bay, Matakana, New Zealand, the project, known as Bourke House, was realized by Pacific Environment. The architects have tried to create a structure which is minimally influenced the environment and thus would have the most comprehensive view of the ocean. The house features not only glass façade, but it was also equipped with glass sliding doors, which fill the house with fresh air and allow to move freely between the inside and the outside spaces. In addition, the house has some eco facilities: systems for collecting and recycling rainwater, solar hot-water. Neutral colors, red wood accents cheer up and give individuality to the interior.
More photos →
















