Eco house
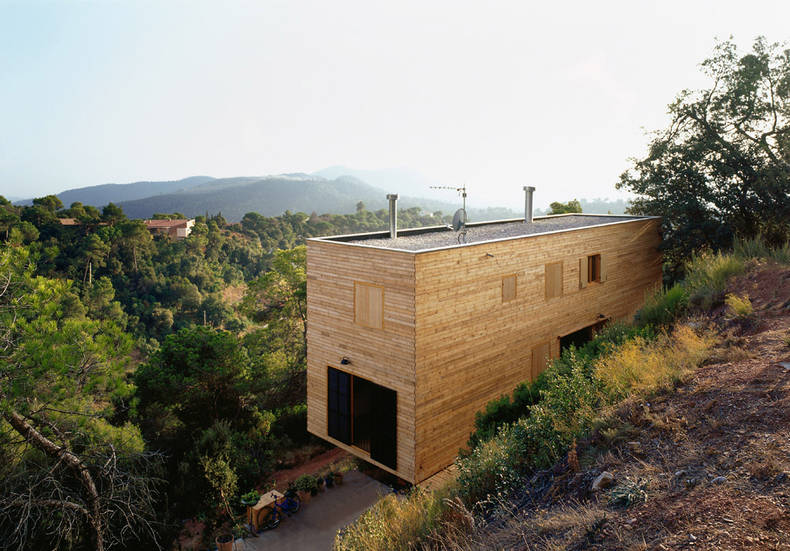
This interesting house made of wood, was designed by the architects of H Arquitectes and built in the suburbs of Barcelona. The architects sought to create a project that would be minimally impacted on the environment, would have beautiful views of surrounding countryside, and would also be made from natural and completely safe materials. As a result, Casa 205 blends so well with the surrounding landscape that it looks like a natural extension. The house was build on a natural rocky platform, so it was important to reduce weight of construction and the laminated wood was an optimal solution. The interiors, as well as the facade, are fully decorated with wood that even looks a bit unusual for the modern trends.
More photos →
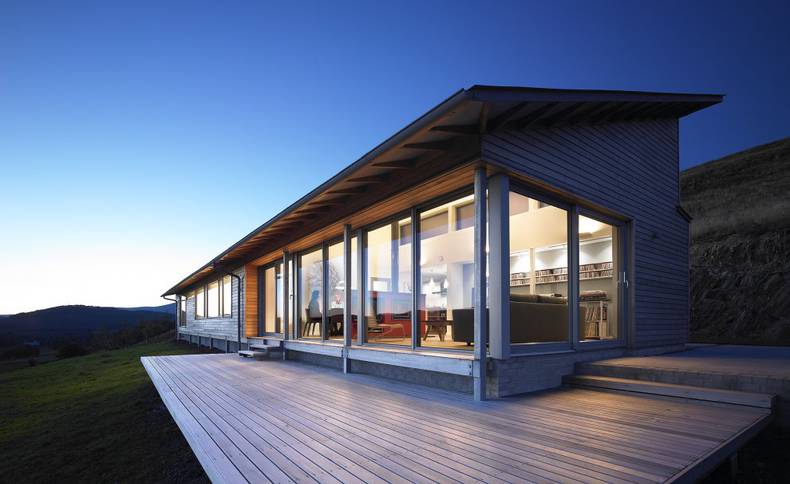
Houl House by Simon Winstanley Architects was built in Scotland. The house is situated on a hillside and partly sunk into it, which helps to protect it from cold northern winds and opens a nice view over the valley, nearby river and mountain range behind it. The residence is almost completely provided with electricity by wind turbines, large windows allow to save indoor lighting, and modern insulation system helps to keep a comfortable temperature inside the house all year round. As a result, we could see one more contemporary eco-house on the pictures below. The Houl received an Award in the Residential category of the 2010 GIA Awards.
More photos →
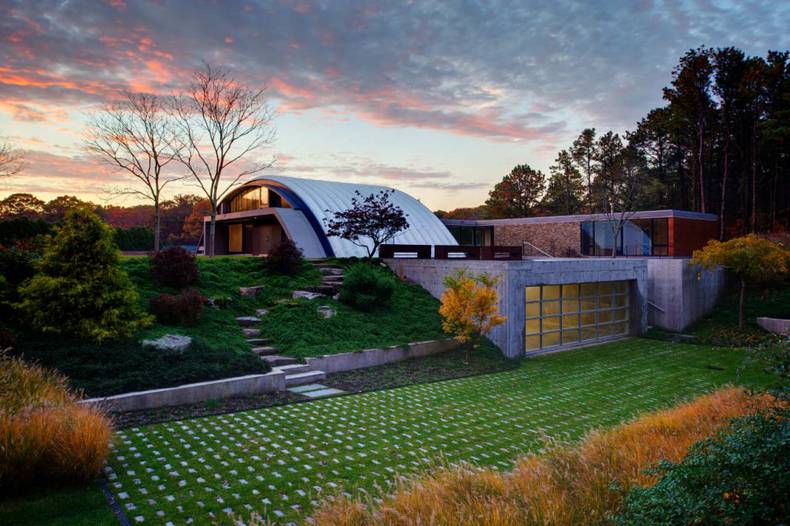
This amazing residence was built by Maziar Behrooz Architecture for a small family of two and their two big dogs. It?s located in East Hampton, NY, near the local airport and train track. The architects considered this fact and accentuated it in house\\\'s exterior by making it look like an airplane hangar. Such structure does not only look extraordinary, but is also very cost-effective because it doesn?t require too many supporting walls or columns inside of the building. The arc contains just some of the facilities, such as living, dining rooms and the kitchen, whereas the rest of the house is very well integrated to the landscape, housing some of the more intimate areas. The materials for the house were selected with energy saving in mind, making the power consuption of this house much lower than of the typical house of this size.
More photos →
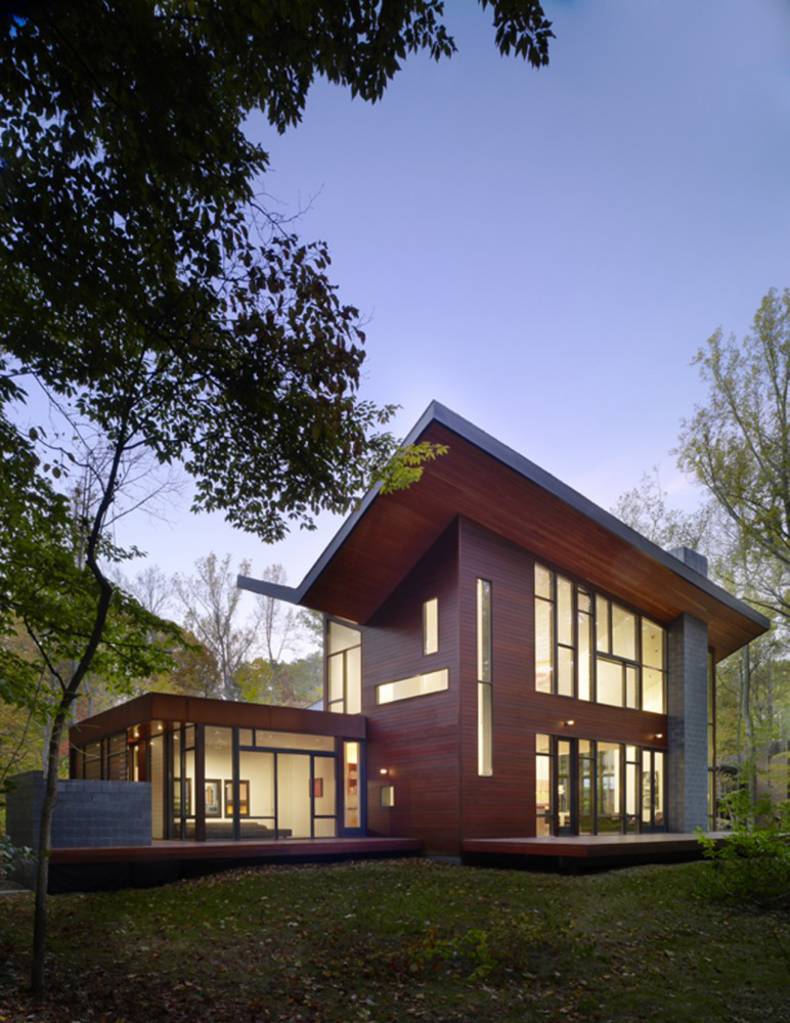
The authors of this project were specialists of Robert Gurney Architect. Contemporary house, called Harkavy Residence is located deep in forest, in a very quiet place away from the road. The house was built mostly of wood and consists of two parts. One-storied part includes bedrooms and two storied consists of living room, kitchen and two small offices in which family members can work without leaving their Forest dwelling. In the interior finishing, as well as in the facade, there area lots of wood: beech, cherry and teak. Two-storey house has a roof in the shape of a butterfly that was not done by accident. The roof of this form allows you to maximize collect rainwater, which is later used for a number of household needs.
More photos →
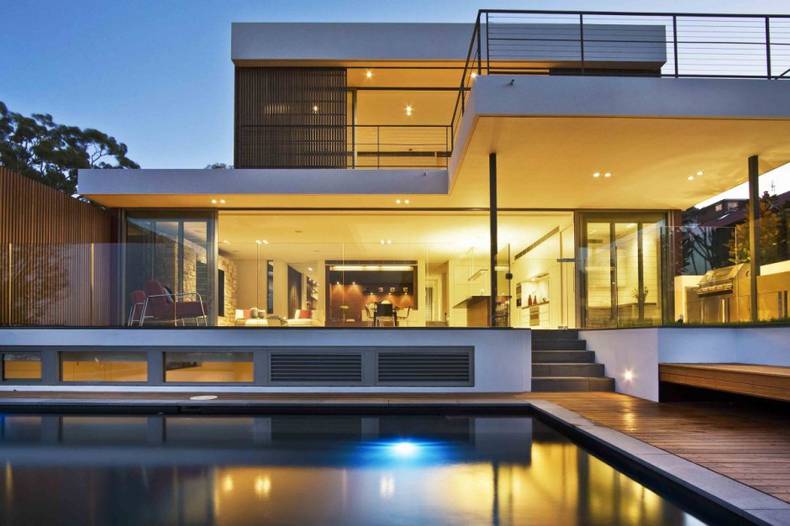
Corben Architects presented the project of Mosman House, located in Sydney, Australia. A three-storey residence includes four luxurious bedrooms. Open plan integrates living room, dining room, kitchen and maximizes the use of space. Designers have made every effort to benefit from its location, beautiful views of water, as well as to protect the inhabitants of the house from curious neighbors\\\' eyes. During the construction designers used natural materials: concrete, stone, wood veneer and sandstone. Inside finishing combines American Oak wood flooring, Grey honed limestone, Walnut veneer. This building is not only beautifully decorated, it is also extremely environmentally friendly. There are skylights that provide maximum light transmission and natural ventilation. The house also has rainwater harvesting system comprising of 30,000L rainwater tank which is used for garden irrigation and flushing of toilets.
More photos →
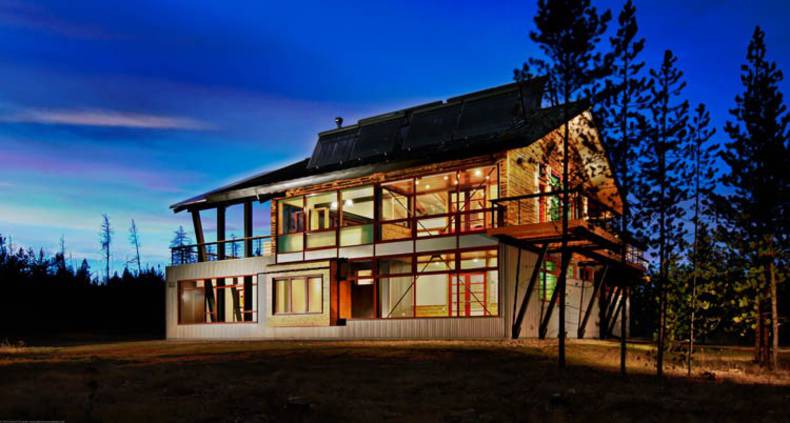
This is probably one of the most featured and green houses we reviewed yet. We used to think of a contemporary house as of the one with unusual architecture and crazy amount of swimming pools. Well this house is about the latest technology serving to create a warm and inspiring home for a single family. Active and passive eco technologies include the thickly insulated multi-layer envelope, high efficiency fiberglass windows, LED lighting, Hunter Douglas automatic windows coverings and the Eco Dashboard real-time monitoring system. Apart from the regular living areas the house has a home gym, huge swimming pool and a two-car garage; moreover the house is already equipped by two electric vehicles. A bunch of solar panels on the roof produce 17kW of energy, which is enough to power up both the house and the electro mobiles.
More photos →
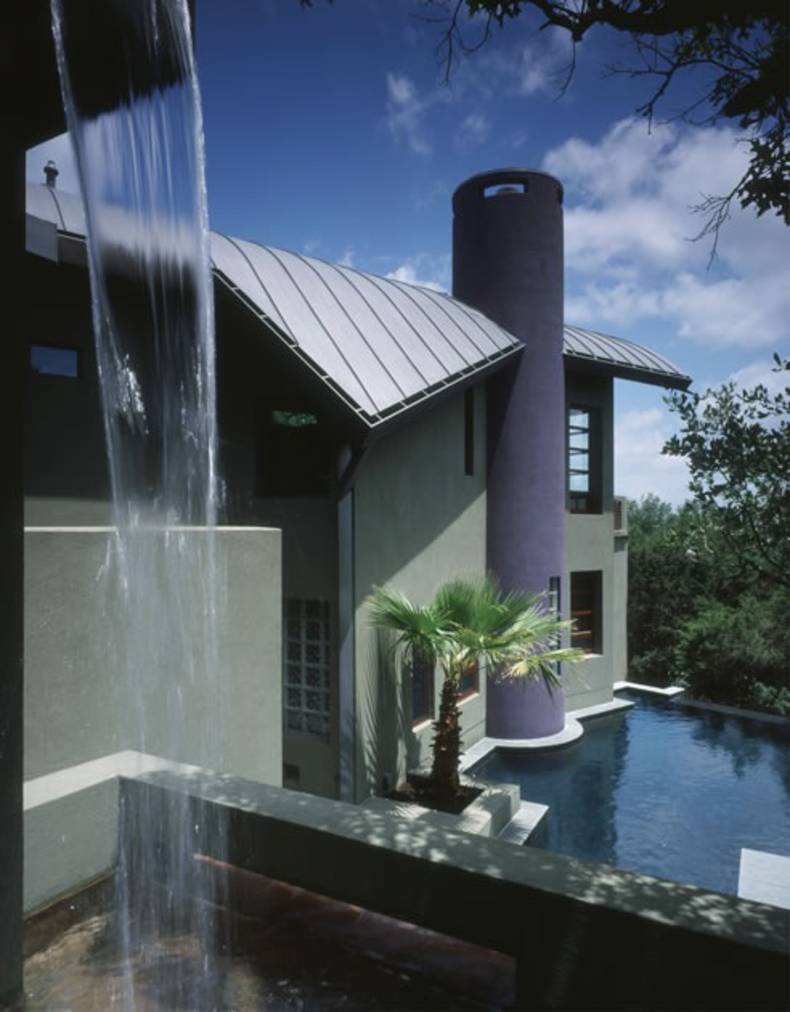
More photos →
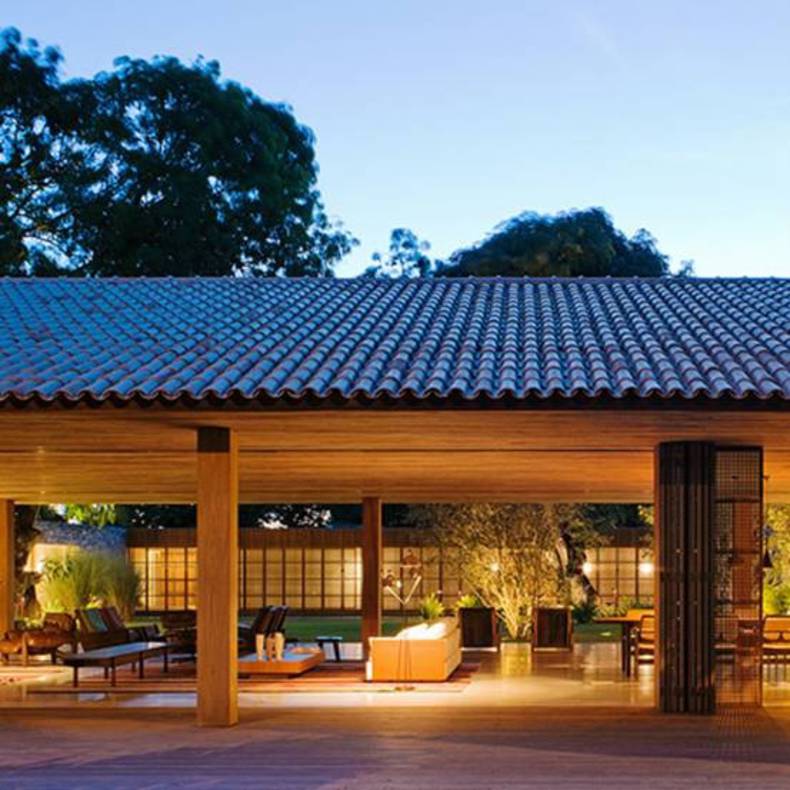
This eco-friendly Bahia House located in Salvador and was designed by Studio MK27. The basic idea of this project is to keep cool in the hot Brazilian climate. For this purpose designers have used traditional techniques and materials, such as clay for the roof, wooden ceilings, sliding latticed wooden panels. The building is organized around a central patio to make natural ventilation in all the spaces possible and give beautiful view in a grassed garden. This idea of home is very unusual nowadays, because there is no modern technology in Bahia House. But the result is a contemporary house, where dwellers will feel comfortable despite the hot, shiny climate.
More photos →
















