Wooden exterior
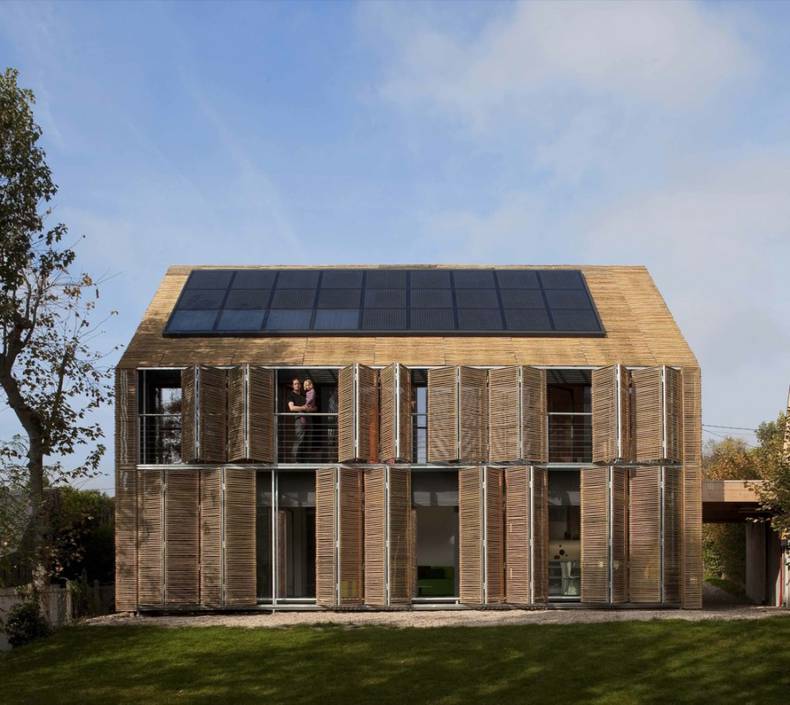
Karawitz Architecture has created the first passive house in Parisian region, Bessancourt, France. This efficient project is quite successful to receive the European labeled certification PHI ?Passiv Haus Institut?. The residence has double facade, and the exterior is clad in non-treated bamboo that building envelopes the frame in solid wood panels. Although, the shape of the house is traditional, it looks original due to bamboo finish. The house design is closed on the North to limit energy loss and opened on the South to take benefit of free sunshine. The designers also used photovoltaic panels on the roof to supplement the eco program. The interiors are very warm and cozy because of wooden finish.
More photos →
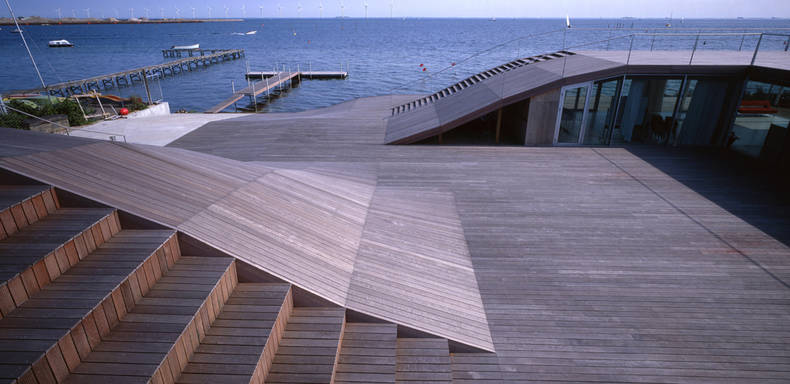
This original project was realized in Copenhagen, Denmark by PLOT. Despite the problem of a polluted site the architects found an original decision. They covered the entire site with a wooden deck (1600m2), so it wasn?t necessary to clean the plot and some money for project was saved. And even more, the building looks unusual and really amazing due to wooden curves. Maritime Youth House combines two different purposes. It?s a sail club and a youth house at the same time. That?s why the places where the deck rises, are designed for boat storage underneath and become an exciting play areas for the kids. The common room, where most of the daily activities take place, you?ll find in the front house, the workshop and storage are located in the back corner building.
More photos →
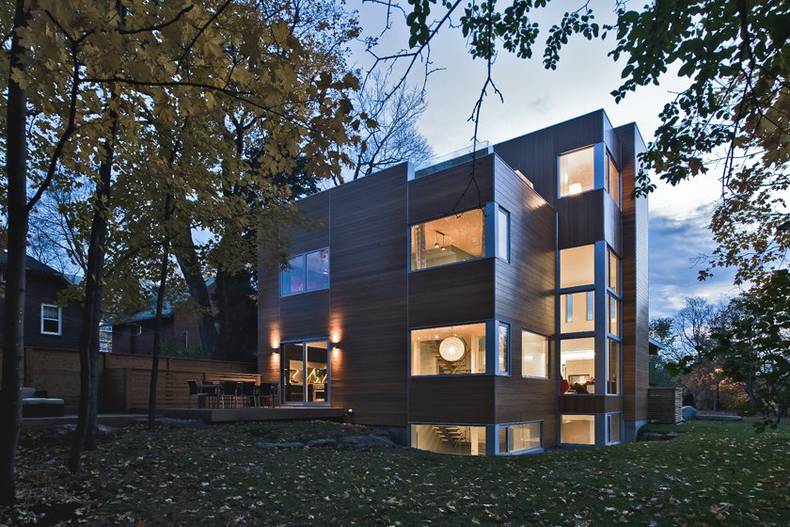
This beautiful wooden house that combines the features of a modern building and traditional parts for the countryside, was built by the architects from Linebox Studio in Ottawa. The house, called the Lighthouse, is designed for a family consisting of five persons, and has an area of just over 400 square meters. The fact, that the architects found the right combination of modern and traditional styles, allows the house blend harmoniously in the existing environment. Front facade of the house is rather closed and has only small separate windows, but the back facade, facing to the south side, provides plenty of natural light and warmth. It was made not only to protect the house from cold north winds, but also to provide the privacy of residents from outsiders.
More photos →
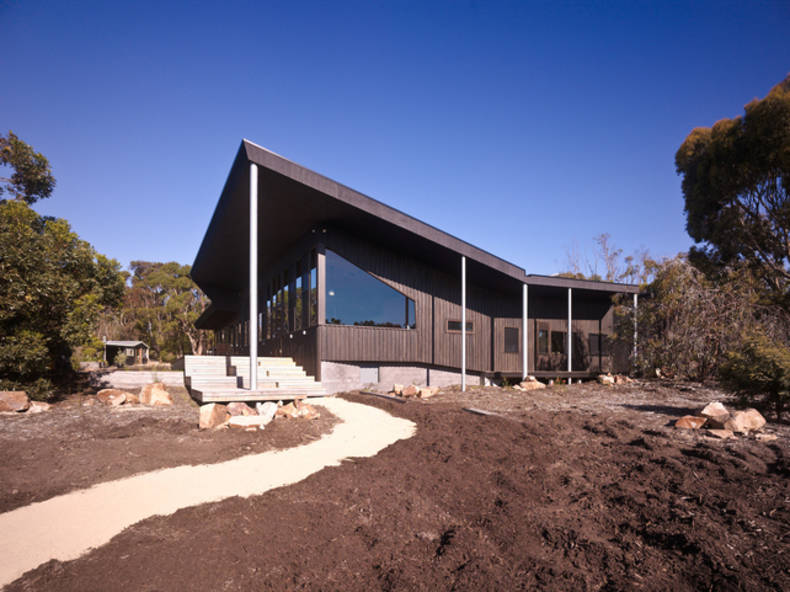
Somers Courtyard House was designed by the company Rowan Opat Architects and located an hour's drive from Melbourne. Exterior of the building clad in dark wood can be called a bit unwelcoming, but you?ll change your opinion entering the house. Inside you can see more than cozy interiors which provide lots of light due to the large windows, wood finishes trim and real warmth of the family hearth. There is a small square courtyard in the central part of the building. This interesting house was designed according to the latest standards of energy saving and exists entirely independently from the rest of the world, using their own passive solar energy.
More photos →
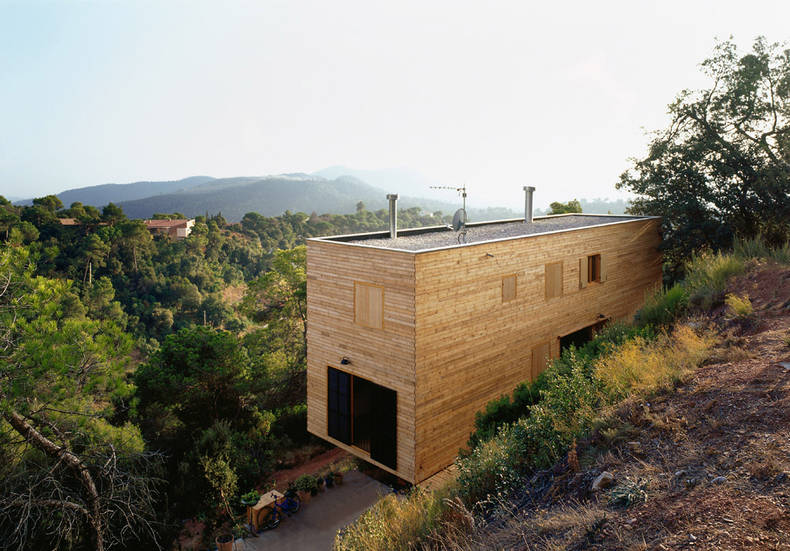
This interesting house made of wood, was designed by the architects of H Arquitectes and built in the suburbs of Barcelona. The architects sought to create a project that would be minimally impacted on the environment, would have beautiful views of surrounding countryside, and would also be made from natural and completely safe materials. As a result, Casa 205 blends so well with the surrounding landscape that it looks like a natural extension. The house was build on a natural rocky platform, so it was important to reduce weight of construction and the laminated wood was an optimal solution. The interiors, as well as the facade, are fully decorated with wood that even looks a bit unusual for the modern trends.
More photos →
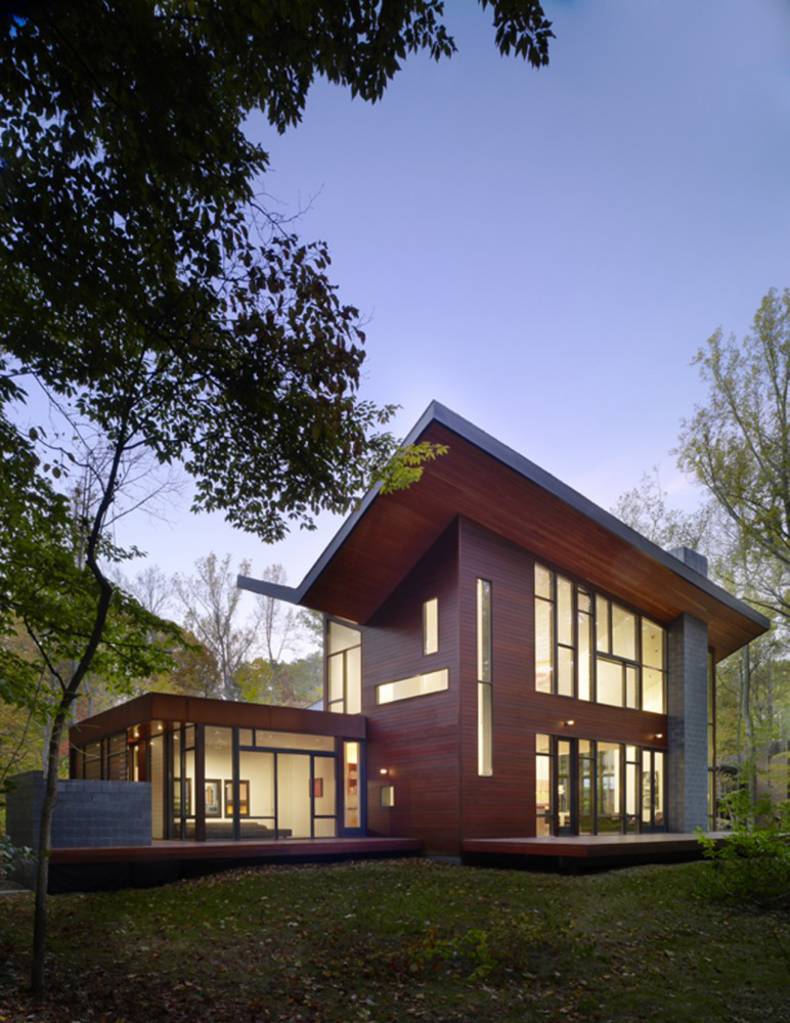
The authors of this project were specialists of Robert Gurney Architect. Contemporary house, called Harkavy Residence is located deep in forest, in a very quiet place away from the road. The house was built mostly of wood and consists of two parts. One-storied part includes bedrooms and two storied consists of living room, kitchen and two small offices in which family members can work without leaving their Forest dwelling. In the interior finishing, as well as in the facade, there area lots of wood: beech, cherry and teak. Two-storey house has a roof in the shape of a butterfly that was not done by accident. The roof of this form allows you to maximize collect rainwater, which is later used for a number of household needs.
More photos →
















