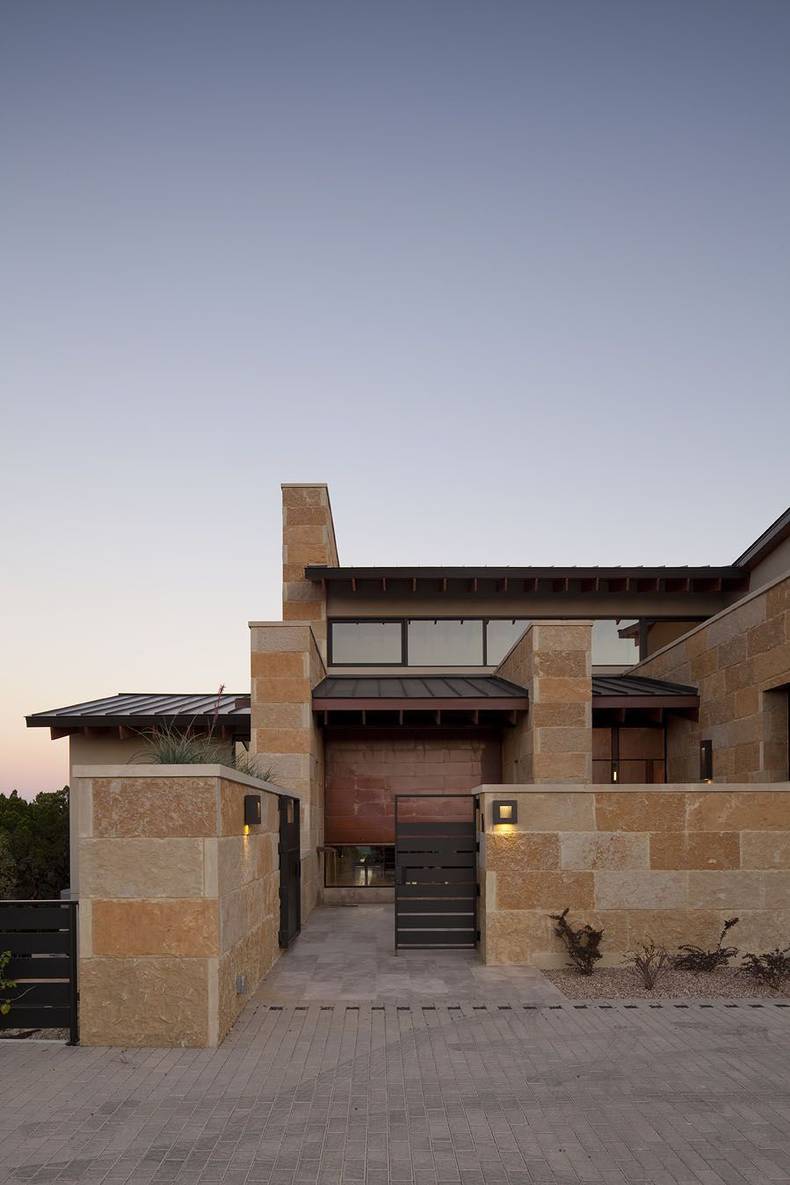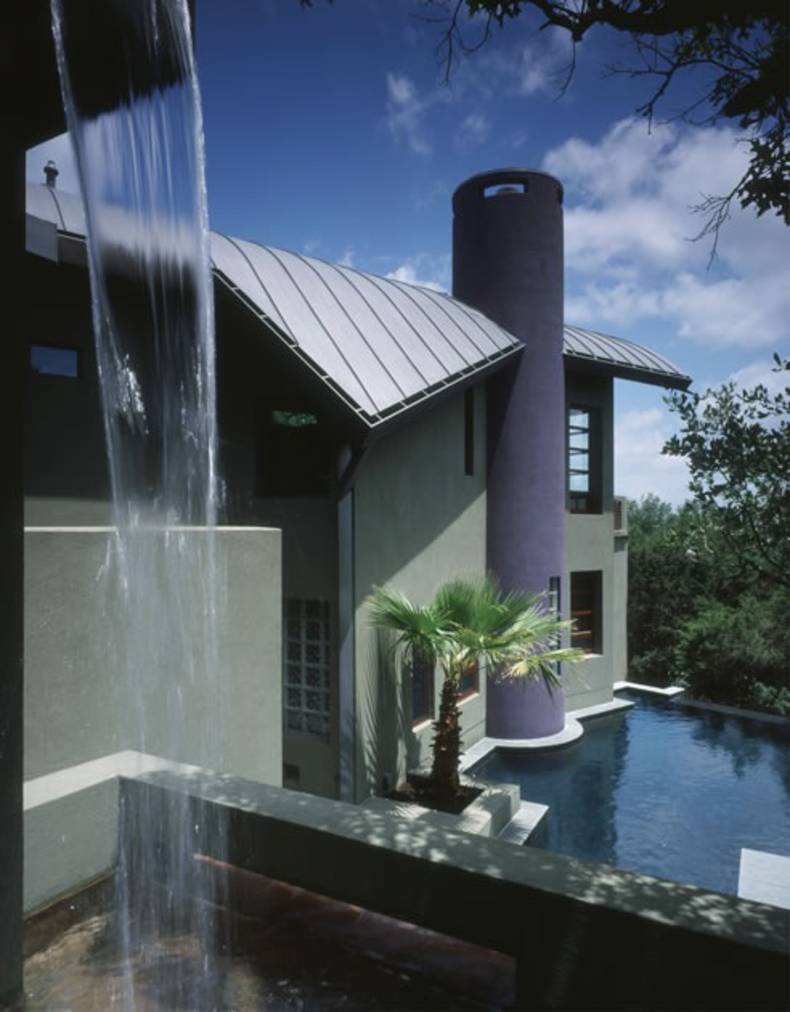Dick Clark Architecture

This beautiful contemporary house was designed by the Dick Clark Architecture, and situated in Westlake Hills, Texas. Terrace Mountain House is set well off of the street, offering privacy and spectacular view of downtown Austin. According to the client?s wish the plan is simply arranged around an open living, dining, and kitchen space to provide connection between public and private areas. Massive walls harmonize with an amazing pool and outdoor areas for relaxing and spending time in the open air. Designers used lots of local materials such as limestone Texas Lueders, copper and plaster, which combine well with other interior materials and modern furnishings. Dick Clark Architecture was previously presented in the blog with their Water House.
More photos →

More photos →
















