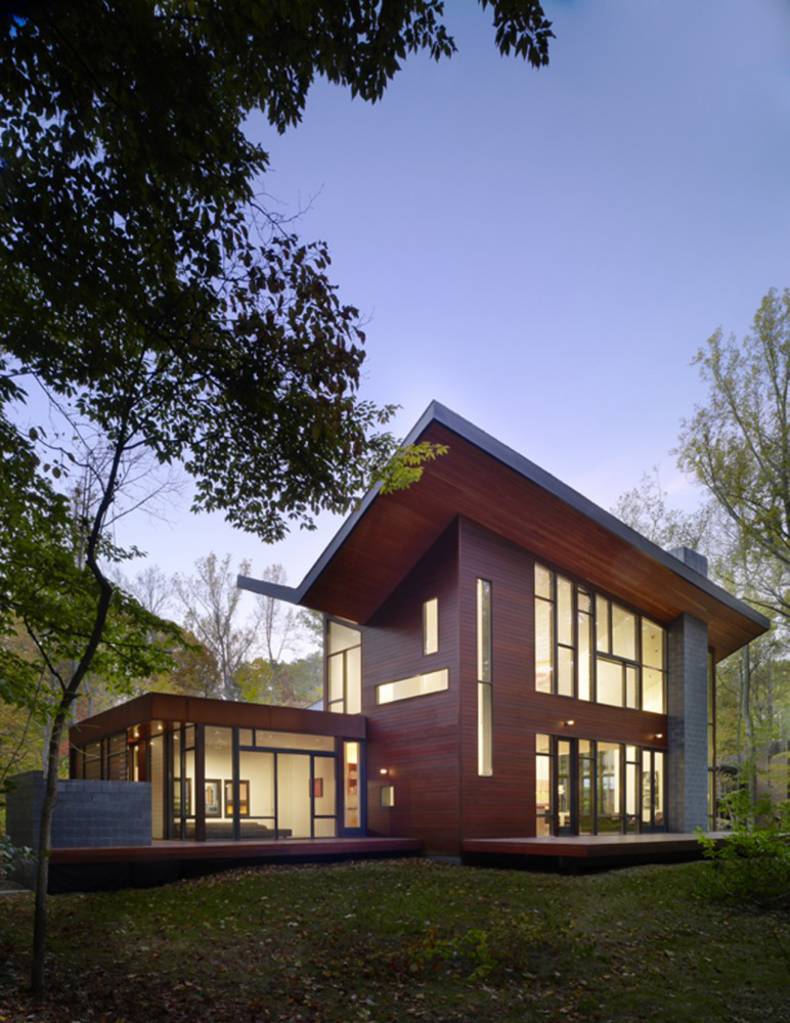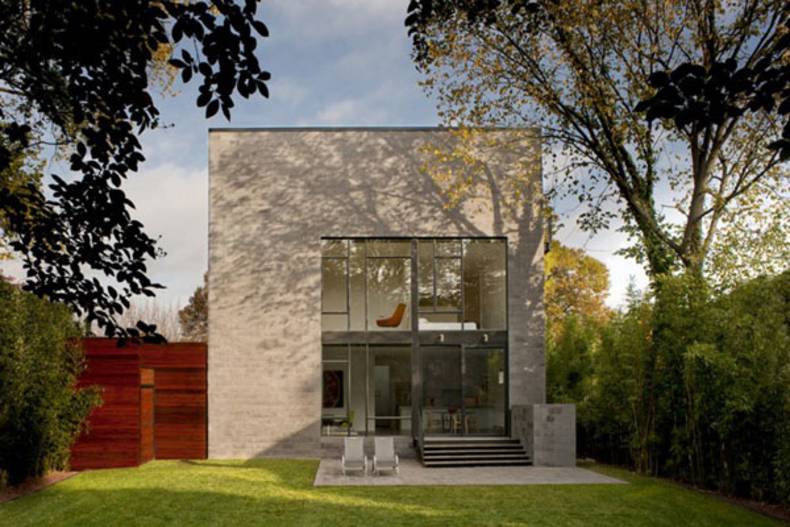Robert gurney architect

The authors of this project were specialists of Robert Gurney Architect. Contemporary house, called Harkavy Residence is located deep in forest, in a very quiet place away from the road. The house was built mostly of wood and consists of two parts. One-storied part includes bedrooms and two storied consists of living room, kitchen and two small offices in which family members can work without leaving their Forest dwelling. In the interior finishing, as well as in the facade, there area lots of wood: beech, cherry and teak. Two-storey house has a roof in the shape of a butterfly that was not done by accident. The roof of this form allows you to maximize collect rainwater, which is later used for a number of household needs.
More photos →

This interesting cube-shaped house by Robert Gurney Architect is desired to be an efficient house design with a minimal footprint. It has both the features of functionality and minimalism. Designed and built in Bethesda, Maryland, the new house occupies one third less area than the original structure. Now all the space is used to its full potential. The square of the residence is 2200 sq feet of the living space plus 1100 sq feet on the flat root where you can enjoy the panoramic views of treetops and the downtown Bethesda skyline. This residence is created for modern people: it’s modern and de-cluttered, environmentally conscious and comfortable. The internal interior is fit to the architect’s concept, it is the perfect base for the modern furniture, decorations and art.
More photos →
















