Posts by Kira
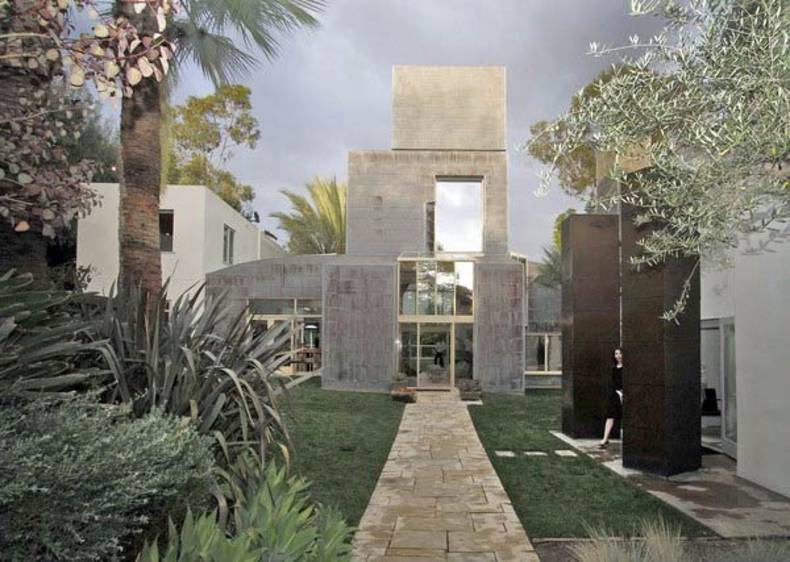
More photos →
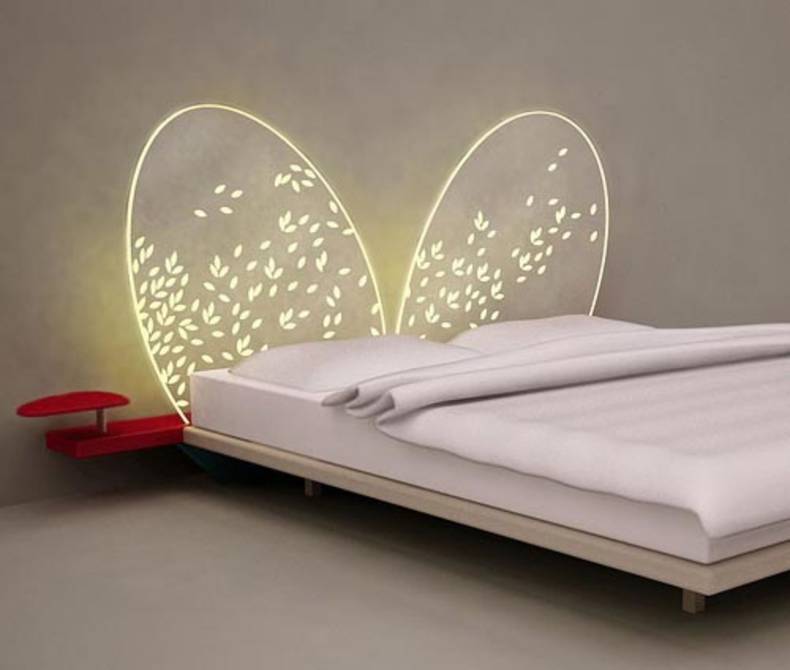
Want to add some fairy wings to your bedroom or your house? Then the headboard from the innovative Italian company Adele-C will be the perfect solution for you. The word Mariposa is translated as Butterfly from Spanish. It is inspired by the beauty of the shape of butterfly wings becoming the translation into reality of the metaphysical dimension of dreams. The transparent headboard is made of methacrylate material which is supported by a shelf lacquered. This pretty piece features a light and airy look especially when it lights the space at night. The unique dreamy and charming atmosphere is guaranteed. You can also put it behind your low bookshelf design to sparkle up that plain bookshelf design. Just be creative.
More photos →
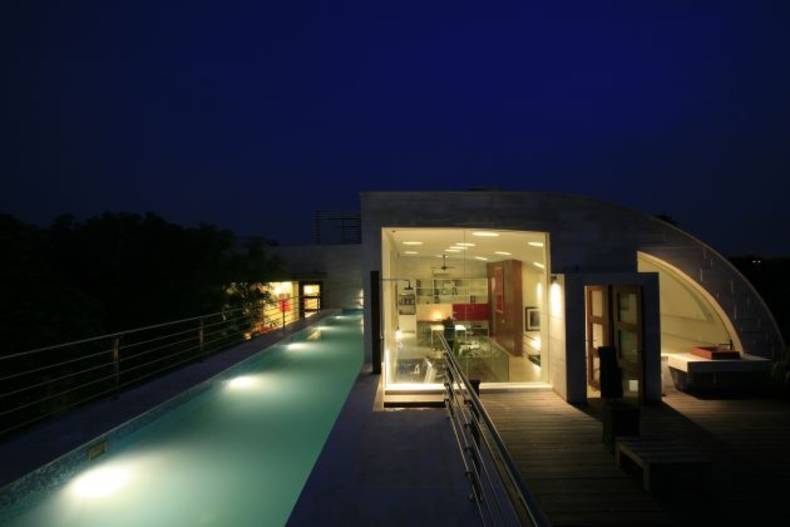
?85 is a contemporary residence located in Delhi, India which was designed by Morphogenesis Company. The architects tried to put the latest and the most fashionable trends in the house. It is very elegant especially at night when glowing like a lantern at a glance and allowing the activity within it. The concept is very airy and transparent. Transparency is achieved not only by the glass, but the combination of water, reflections and light modulated. The place is decorated with graceful steps and pools. The main materials used by the architects are stone, wood and concrete. They come alive when light strikes a horizontal surface is different. This ?85 is residence which has a spacious, all-equipped space, with plenty of green areas and places for relaxation and entertainment.
More photos →
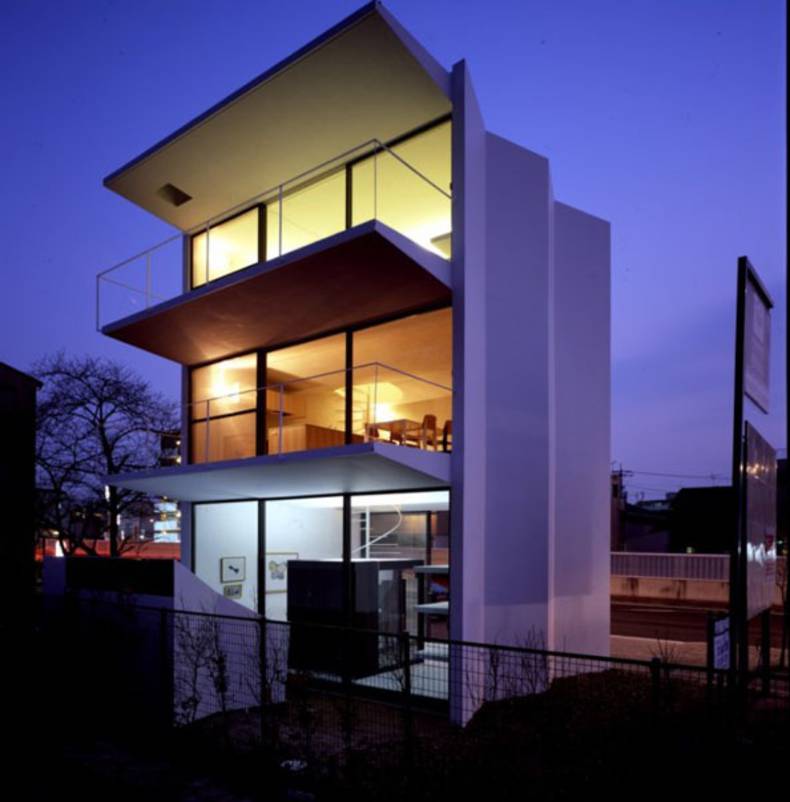
This small house in Nagoya, Japan was designed by Suppose Design Office in the style of Japanese minimalism. It is the mix of a flower shop, an art gallery and living quarters. The house denies any boundaries between these spaces. Simple white façade is opened to the street and the yard at the ground floor, while the living space placed at the upper levels is entirely isolated from the city noise opening with the glass walls from the opposite side. The side facades as opposed to the main flat one resemble the paper bends of origami. The ceilings are also corrugated at the two lower levels.
More photos →
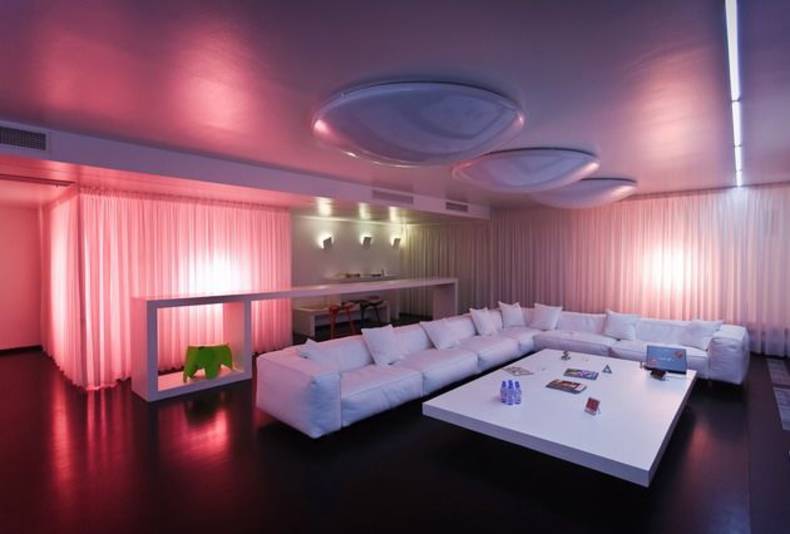
Creating the interior design of your dream you should pay attention to each detail. Lighting is probably one of the most important elements that can change the whole atmosphere of the space. When the light is combined with the color it can bring absolutely different mood from fresh and dynamic to romantic and relaxing. Designers from AA Studio created interior design apartment set in Bucharest, Romania.
More photos →
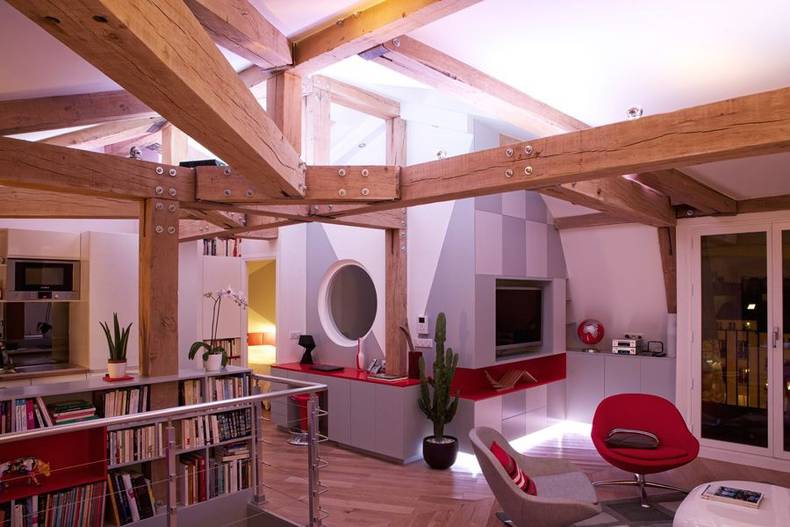
Le Loft des Innocents is an inspiring and amazing looking apartment in Paris, redesigned by Frédéric Flanquart after an accidental fire had destroyed parts of its former interior. The client wanted something new, ambitious and creative, so the architects didn’t lose the opportunity and create this stunning le Loft des Innocents combining the play of complexity, simplicity and lightning. The lines are sometimes geometrically irregular bringing the extraordinary elegance, and the details are highlighted by dazzling light fixtures. With a wonderful approach it is a cosy and unique place to spend every day. It may become a calm shelter at the daytime turning into the romantic nook in the evening.
More photos →
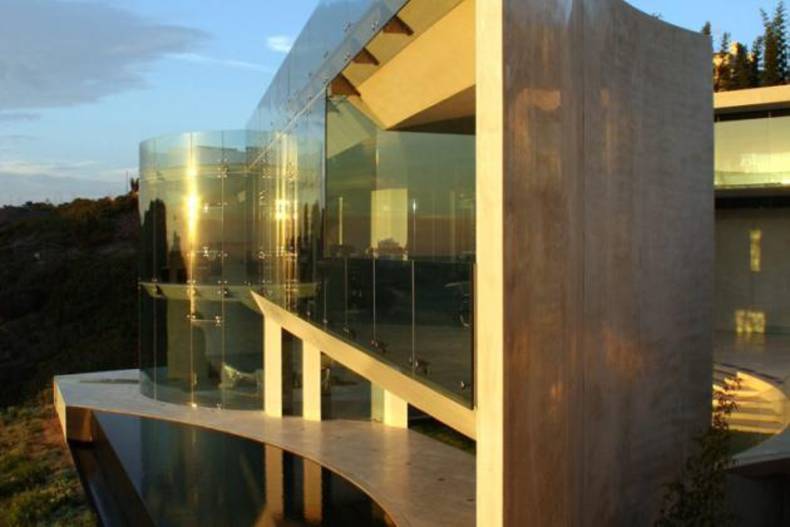
This “one of a kind” architectural masterpiece, called the Razor house, has been designed by architect Wallace E. Cunningham, one of Architectural Digest's Top 100 Designers. It is located in La Jolla, California. This stunning 11,000 sq ft offers incredibly beautiful views of the Pacific Ocean and the natural landscape. Constructed from white polished concrete and floor-to-ceiling glass, this outstanding residence attracts attention by its elegant design. It contains 4 bedrooms and 6 baths, fabulous two level guest house and features private access to Black’s Beach. Indeed it isn’t hard to think of it more as a house than a space launch facility or a museum. Tony Stark’s house in the Ironman movie was inspired by Razor house’s ultramodern design. The residence has been sold at about $25,000,000.
More photos →
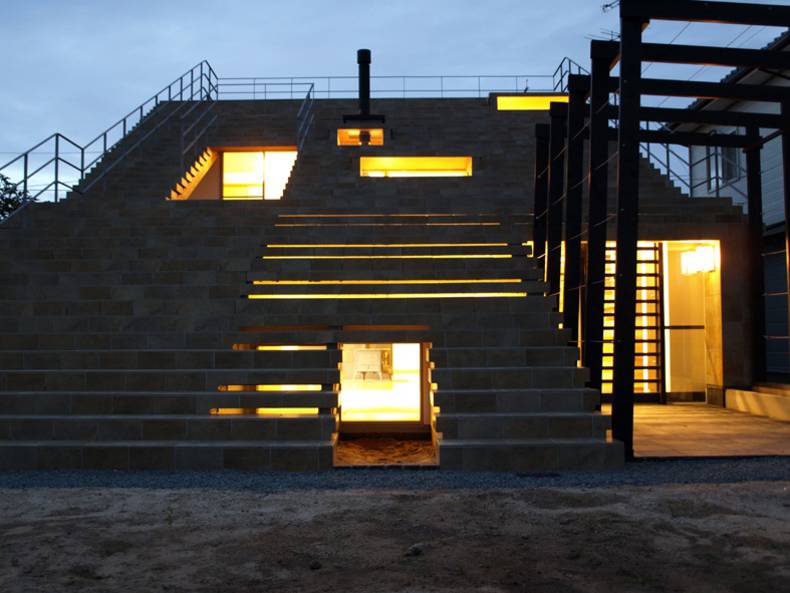
Who said that the house can be only a shelter? Look at this Stairs House which is a beach-side residential home in Shimane Prefecture, Japan designed by Y+M Design Office. A façade of this unusual dwelling forms a staircase to the roof, so you can climb on it. Claimed as coolest house ever, the Stairs House or Kaidannoie combines the family home, space for communication and area for playing. The stairs construction also provides the house with the necessary ventilation and lighting. Kaidannoie was created for the family of teachers who wanted their house “to gather people”. The house looks really extraordinary. Well done!
More photos →
















