Japanese house
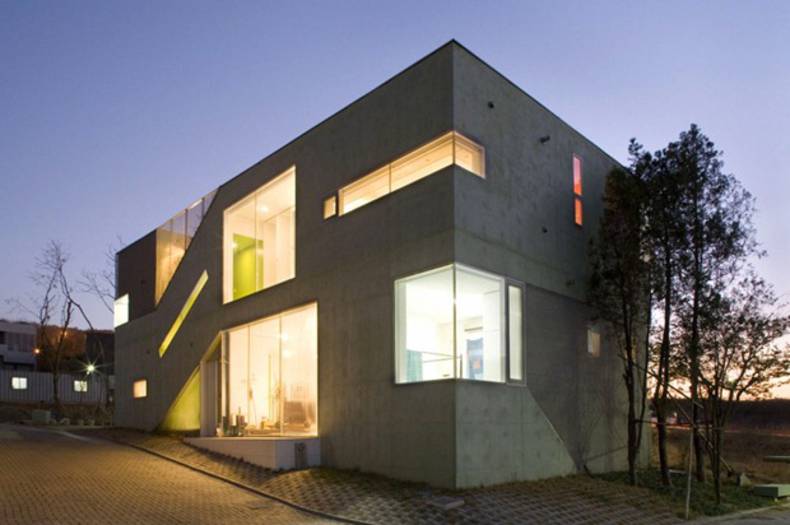
The Cracked House was presented by Mass Studies in South Korea. On an area of ??290 sq.m., there are six bedrooms, five bathrooms, three kitchens and a living area, combined with the dining room and library. The project was initiated by a married couple from Seoul, which was preparing for retirement and would like to have their house located in a quiet suburb. The owners have three children so it was important to create enough space when they visit their parents. The two-storey building with three bedrooms and adjoining guest house became a kind of "mini-hotel", which is perfect for large families. Exterior is clad in concrete, which blends with the environment.
More photos →
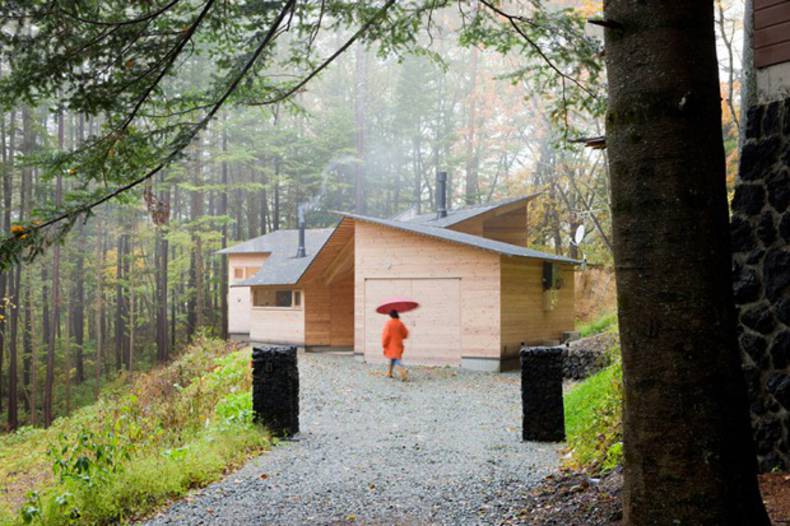
Company Koji Tsutsui Architect & Associates presented a draft InBetween House. Represented by a series of cottages in the mountains near Tokyo, the residence was designed as a place where customers would be happy to come back after a hard day in the bustling metropolis and to have a rest in natural surroundings. The total area of ??residence is about 180 sq.m. and it consists of five separate cottages under one roof. They are made from wood in a traditional Japanese-style. Each cottage is different in size and shape to set on site at 30 degree increments to best fit the topography. The passageways between the blocks resemble the streets and join premises, rather than divide them, creating an atmosphere of unity with nature.
More photos →
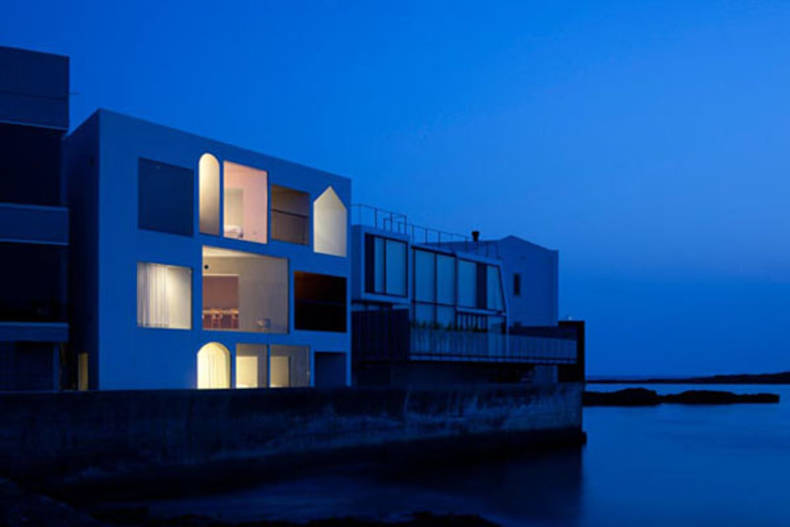
Nowhere but Sajima House in Japan embodies elegance and relaxation. It?s located in a small fishing village not far from Tokyo, but provides tranquility and beautiful overviews of Mount Fuji and the Enoshima peninsula, so the owners could have a rest from the city bustle. Interior and exterior of Nowhere but Sajima House were designed by architect Japanese Yasutaka Yoshimura. In addition to a sense of comfort and calmness, you\'ll find everything you need to get new experiences and inspiration. This wonderful house is offered for rent now, you will be able to spend vacation, a small party or wedding there.
More photos →
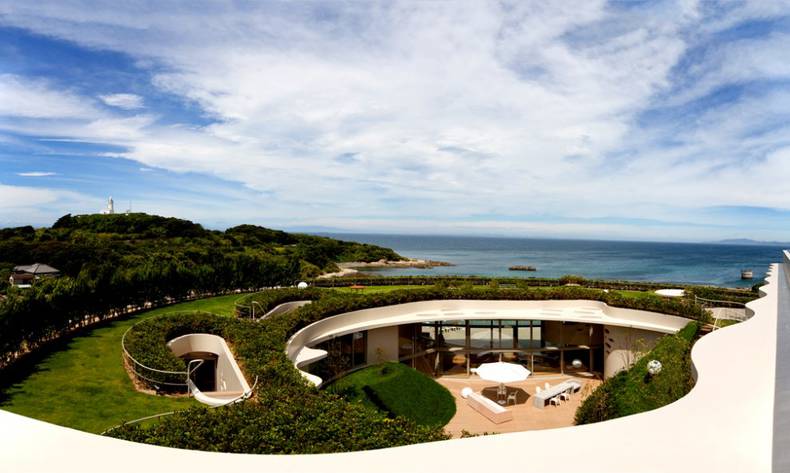
As we know, there is not so much land in Japan. This condition inspires architects to create their masterpieces in limited space. The coastal house, you see on pictures below, with a garden that is located on the roof could be a great example. The project, designed by Ciel Rouge Creation, was called Villa Ronde. This complex includes a private museum, guest house and recreation area. Access to the sea creates a magnificent view. The round shape of the complex is necessary not only for aesthetic pleasure, but it also protects from strong winds which are typical for the Japanese coast. The garden on the roof creates a feeling of unity with environment and emphasizes the naturalness of the project.
More photos →
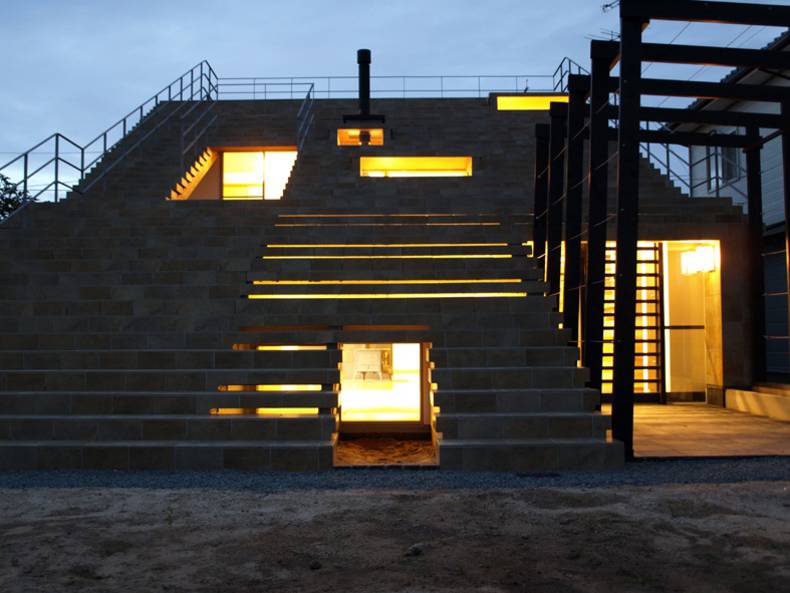
Who said that the house can be only a shelter? Look at this Stairs House which is a beach-side residential home in Shimane Prefecture, Japan designed by Y+M Design Office. A façade of this unusual dwelling forms a staircase to the roof, so you can climb on it. Claimed as coolest house ever, the Stairs House or Kaidannoie combines the family home, space for communication and area for playing. The stairs construction also provides the house with the necessary ventilation and lighting. Kaidannoie was created for the family of teachers who wanted their house “to gather people”. The house looks really extraordinary. Well done!
More photos →
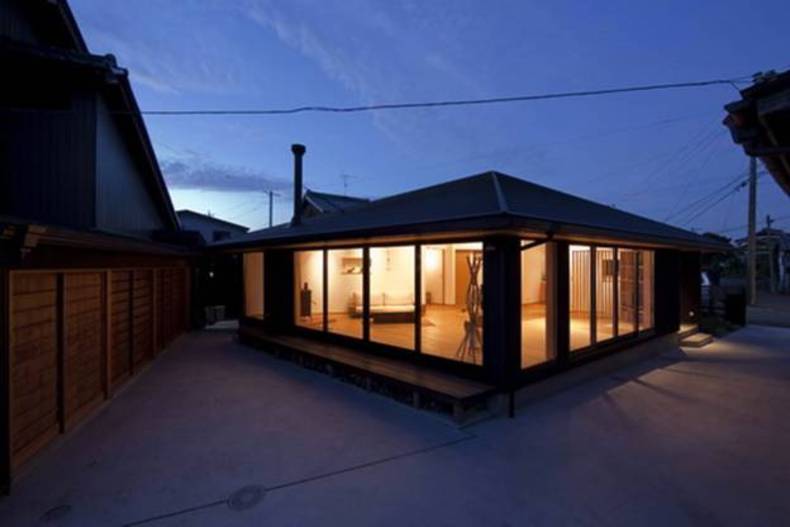
Japanese Kazuya Morita Architecture Studio has completed an unusual house for a young couple near Nagoya in a calm village of Tsushima. The building has a pentagonal shape, which arised from the space between the houses. Thanks to its form the house was called Pentagonal House. Inside it was divided into 5 zones, united by dining pentagonal table in the middle. Designers use traditional methods for decoration: wood, rounded corners and a white Japanese plaster. It seems unbelievable how such a beautiful, spacious and functional building could occupy an area of 88 square meters. This is a project of great talent, how do you think?
More photos →
















