White facade
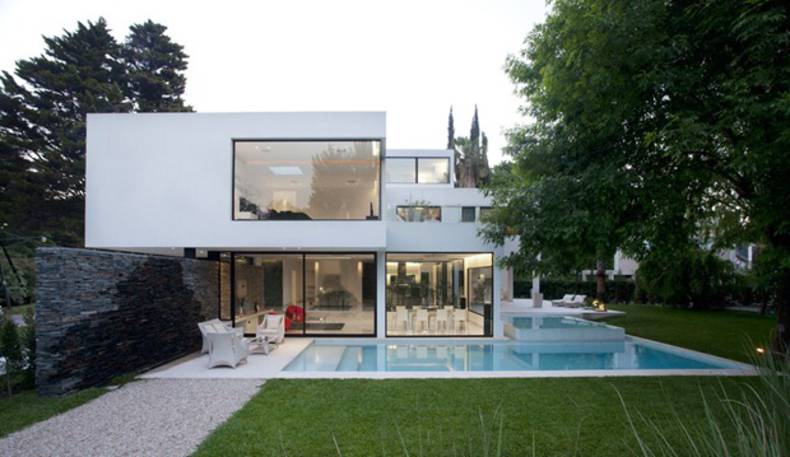
Andres Remy Arquitectos company has designed Carrara House in Buenos Aires, Argentina. The area of ??the mansion is 660 sq.m. and it is characterized by plenty of panoramic windows and a light marble finish. Together with high ceilings the designers achieved an effect of absolute openness. The water became the second important element of design. Outside we can see a pool and small pond, while waterfall greets us at the entrance. Some bright details in mostly white interior make the house more welcoming and cozy. Carrara House is so perfectly balanced that could be easily called a dream home.
More photos →
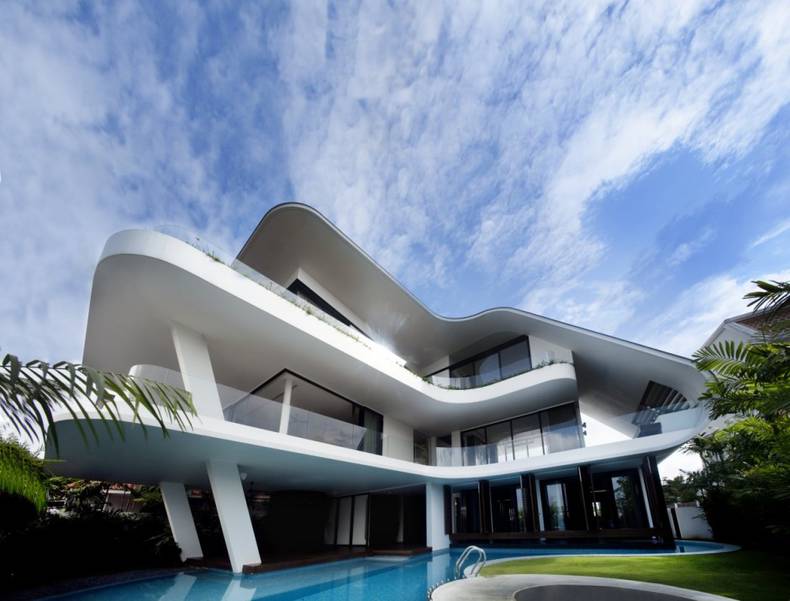
More photos →
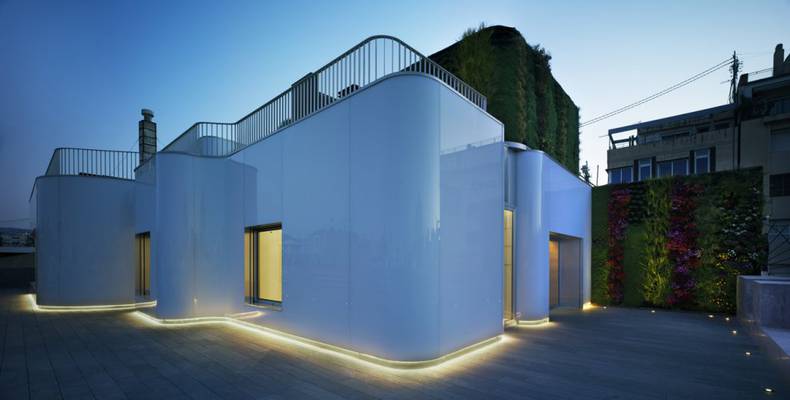
Clavel Arquitectos completed the renovation of an existing attic in Murcia, Spain. The owner wanted to have comfort space for living and for display his personal collection of paintings. And the designers tried to create the feelings of a suburban house in the city. The refurbishment was made on an existing penthouse that was affected by strict regulations that impeded to modify the alignment of the facade walls. Initially, the attic had closed uncomfortable layout, and the designers have proposed to embody the idea of housing bubbles. On the plan below we can see four units for different use: dining, living, main bedroom, children bedrooms while the space in between works as service and circulation. The contemporary glossy facade design is clad with opaque white glass.
More photos →
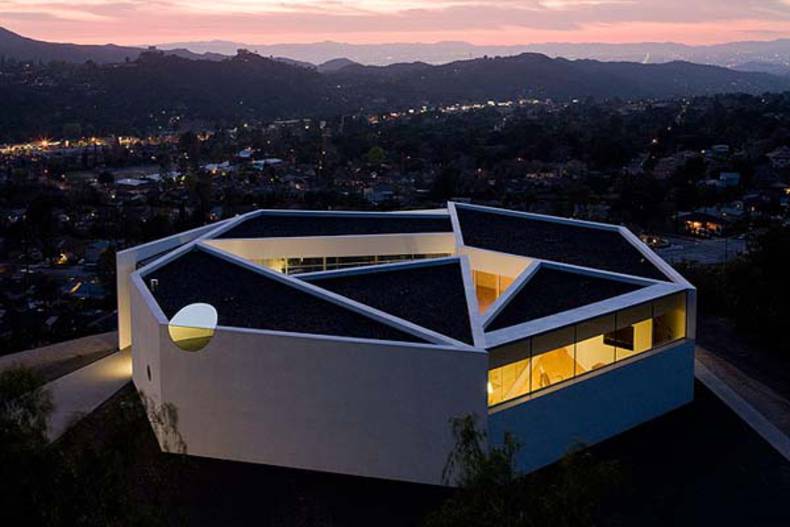
This project located 15 miles north of Los Angeles at the edge of Angeles forest got its name after two artists who became its inhabitants. The residence looks very contemporary and hi-tech. The unusual polygonal structure ends up having no doors to delimitate the space. The concept was to create a new relationship between building and landscape that is more urban and contained. A heptagonal structure of the dwelling has purity which is confounded by a series of intersecting diagonal slices though space. White colour dominates the interior design making the space light and airy. It looks both minimalist and elegant. For more information click Michael Maltzan.
More photos →
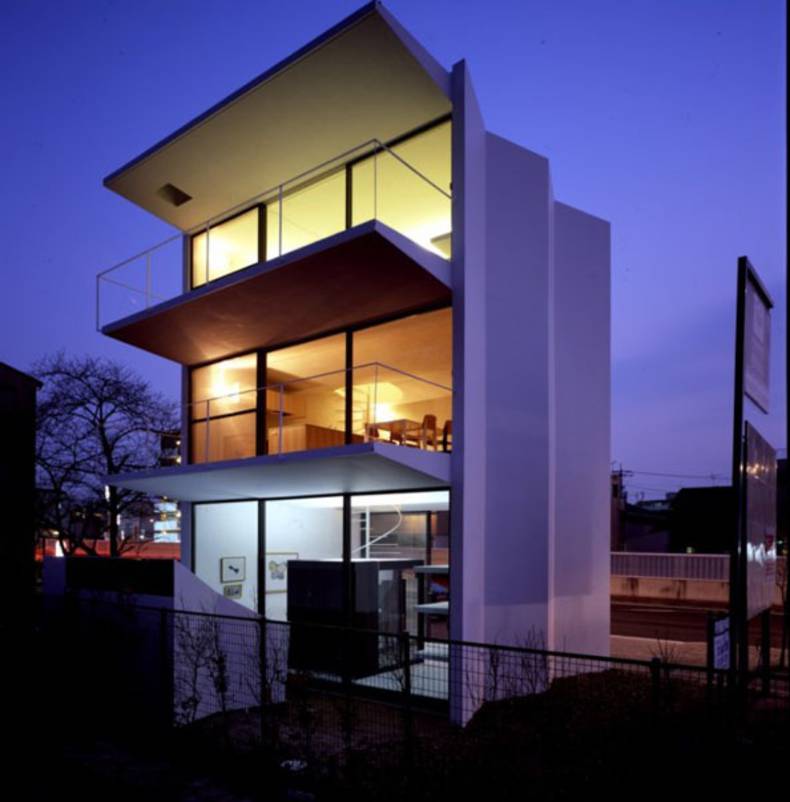
This small house in Nagoya, Japan was designed by Suppose Design Office in the style of Japanese minimalism. It is the mix of a flower shop, an art gallery and living quarters. The house denies any boundaries between these spaces. Simple white façade is opened to the street and the yard at the ground floor, while the living space placed at the upper levels is entirely isolated from the city noise opening with the glass walls from the opposite side. The side facades as opposed to the main flat one resemble the paper bends of origami. The ceilings are also corrugated at the two lower levels.
More photos →
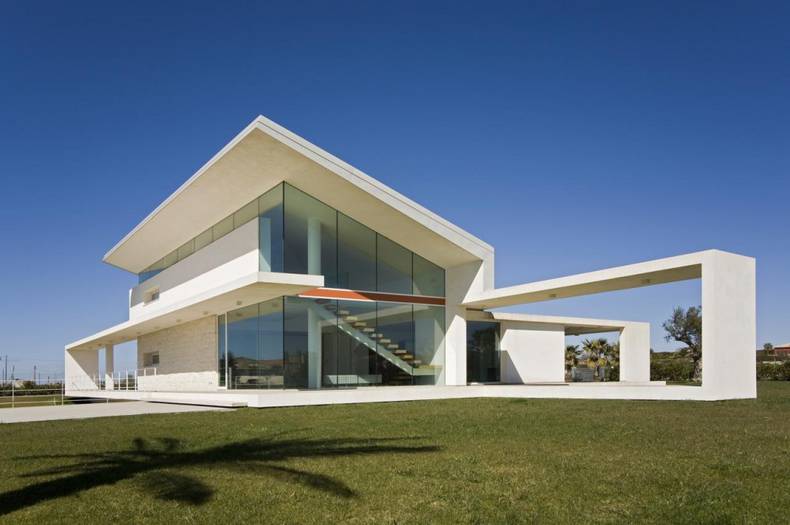
Glass and concrete are the main materials used by Architrend Architecture during the construction of this extraordinary house with its impressive exterior and nontraditional form. The project was called Villa T and realized in Sicily. The villa has tree levels, and its major advantage is the fact that it is located in the open field on a small hill and offers beautiful views. The relationship with the context and the sequence of the three stacked floors relies on a sort of continuous architectural ribbon that reinterprets the flavor of the Mediterranean home, developing, bending to form rooms and the roof, outdoor zones raised from the meadow like platforms, porticos and overhangs, balconies and terraces. White facade of the building with substantial fragments of glazing looks very fresh and modern, as well as interior design features minimalist style and clear lines.
More photos →
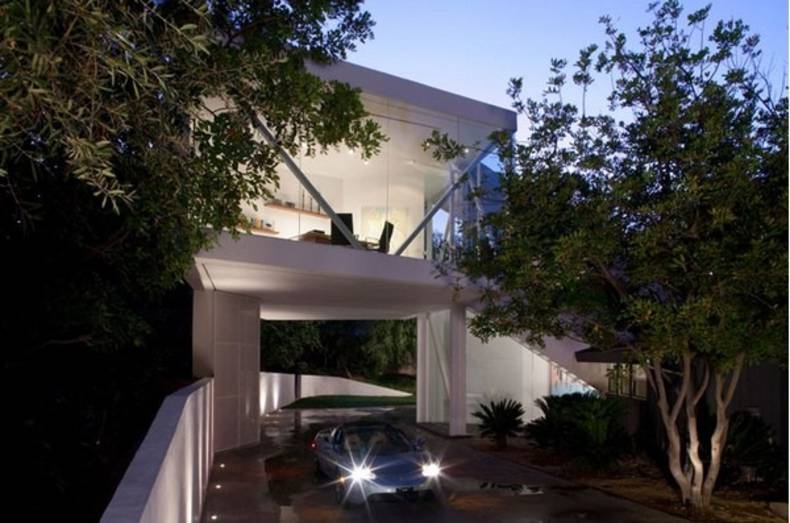
Beautiful and contemporary Sapphire Gallery designed by XTEN Architecture is a nice addition to the existing residence in Los-Angeles, California. The request of the inhabitants was to create a home addition that would be suitable for their modern art collection including the works of many famous artists. This gallery has a space not only for the existing pieces of art but also for the new ones. Besides it is multifunctional being appropriate for family activities and for a home office.
More photos →
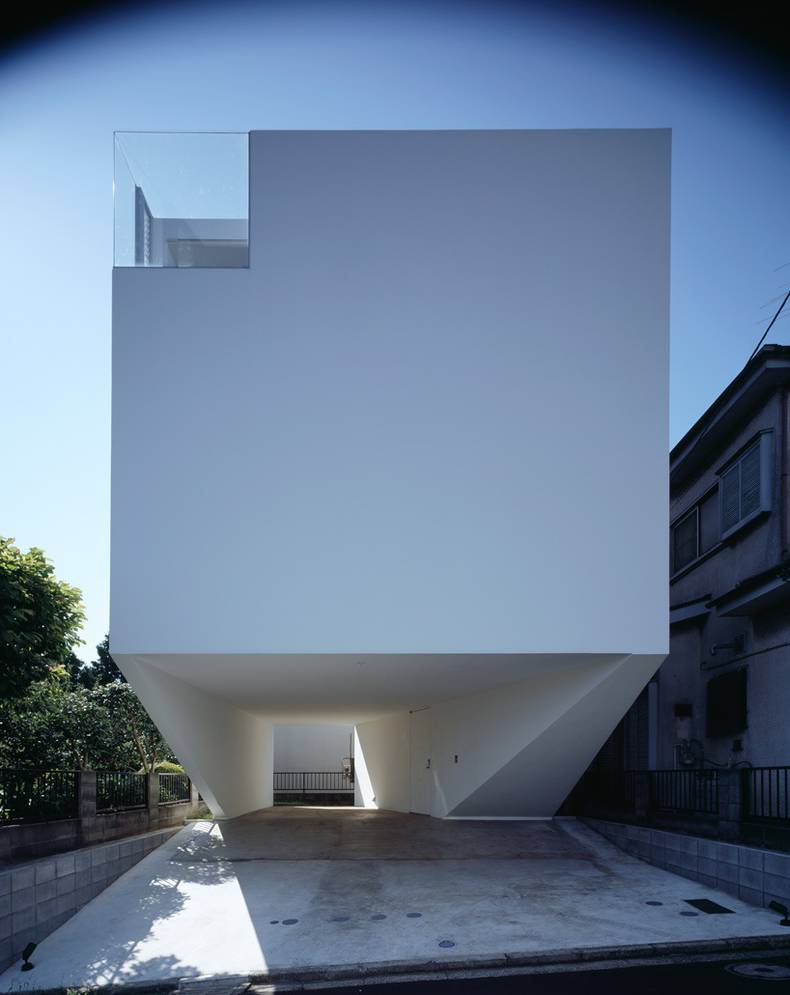
This house wasn’t designed... it was sculptured. The Dancing Living House was designed by Junichi Sampei of A.L.X. in Yokohama, Japan. It was a request of a married couple the passion of which is dancing. The house perfectly combined the dancing studio with the living space. This three-storied reinforced concrete building is private and open to the sky thanks to the big glass corner that invites a lot off sunlight inside. You can even park a car under it due to a concave mass of the house situated on the street side. White styled futuristic exterior enhances the dynamic mood and brings in fresh energies all day long.
More photos →
















