Eco Houses

The 'Soleta ZeroEnergy One' is one of the first projects with green and sustainable home design in Bucharest, Romania. The architects - FITS (Justin Capr? Foundation for Inventics and Sustainable Technologies) - have done their best to abide by all the traditions of the smart green design. The results were the best. Solar, wind, geothermal and hydro energies are used to serve the energy needs of the home. There are rainwater storage system and gray water recycling systems. The home has a modern look due to the competent color scheme selection and the choice of interior decoration. The warm wooden surfaces, large glass windows and plush decor make the house even more stylish.
More photos →
More photos →
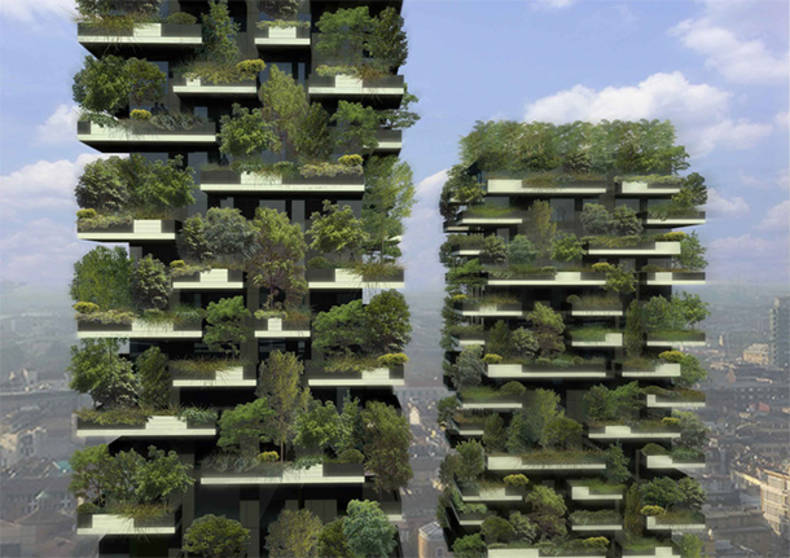
'Look how the sun is shining through the trees of the forest in the middle of Milan!' – this motto is taken from the site of Italian firm Stefano Boeri Architetti. Indeed, if you look up at the two monumental towers, you'll see the sun rays making their way straight through the branches of the real trees, that were planted around the perimeter of the buildings. The functionality of the vegetation layers is not only in their aesthetic appointment, but also in reducing the need for temperature regulation within the building and filtering the air of the city. For planting pre-grown trees were selected which correspond to regional climate, light and wind condition. The two buildings are the first of this kind in the world.
More photos →
More photos →
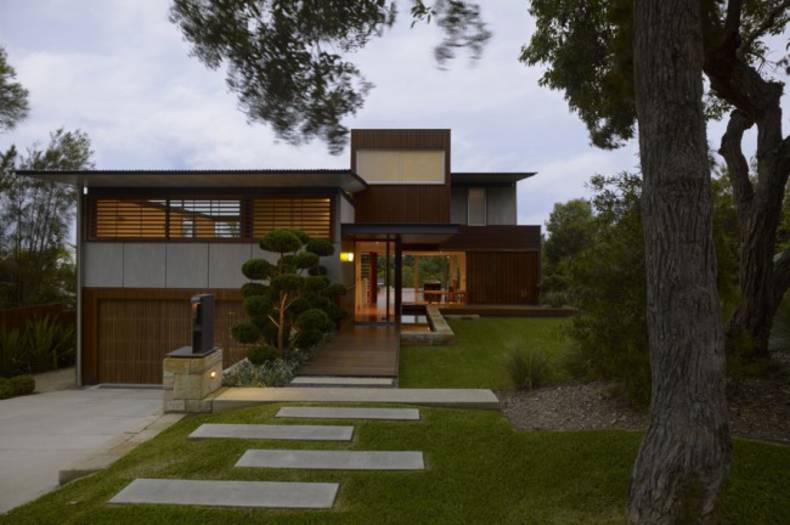
The project 'Wamberal House' was called so by architect Virginia Kerridge according to its natural location - Wamberal Beach and lagoon on the central coast of NSW. The house was built for a family, the only request of which was to maximize views and connection to garden areas by integrating the architecture into its surroundings. As a result the house was designed with an open frontage, so it has picturesque views to the beach and lagoon at the same time. Moreover, due to minimizing of architectural bulk, the green outside space with garden areas are opened from each room. The most beautiful views are accessed from top level with a master bedroom. The house was built with a use of recycled materials and has such sustainable features as water tank storage for the pool and gardens, cross-ventilation and north facing glass.
More photos →
More photos →
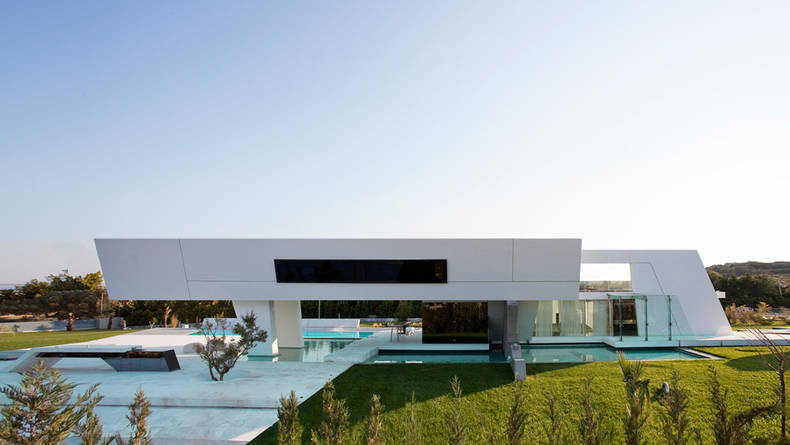
The inspiration of this extraordinary wonderful project was love for the yachts, which the initiators of the project feel. "H3" is located in a very picturesque place in Athens. The two-floor house was designed by Greek firm 314 architecture studio for single family. The main part of the house, supported by special pillars, 'hovers' over a large swimming pool. Thanks to a large area, the house accommodates a large number of rooms. Garage, technical rooms, a gym and sauna, two bedrooms with private bathrooms designed for guests are located on the first floor. On the second floor, in the lower part of it, there is a dining room and a large living room. These spaces are separated from the terrace by sliding glass partition. On the upper part of the second floor there is the green terraced platform. Inside of the upper console volume, supported by the pillars, there is a bedroom, lounge with exit to the roof, bathroom and cloakroom. The house is eco-friendly and ‘provides energy saving for cooling and heating systems through the means of the coil fan’.
More photos →
More photos →
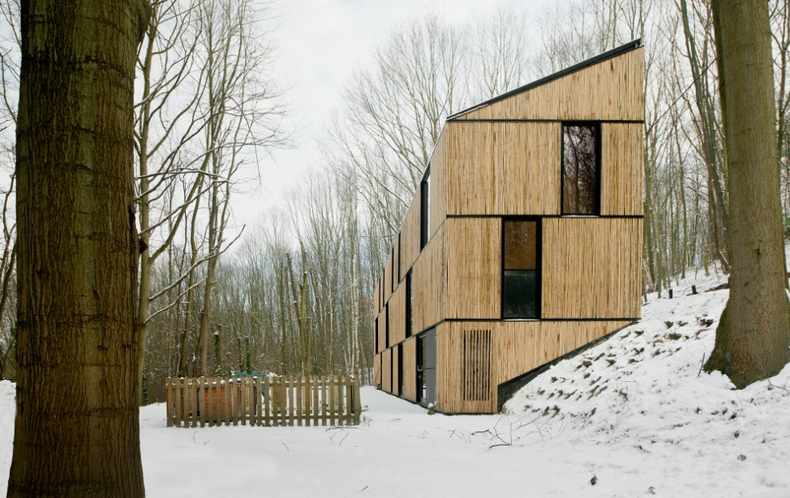
The main and almost the only building material for this house in Rotselaar (Belgium) was bamboo. Architects say that in terms of the ratio of quality and ease of gaining, it cannot be compared with any other material. A thick twig can shoot up in only three years. AST 77 Architecten have built this long and narrow home replacing the old buildings and running construction along an existing old retaining wall. The dwelling of the house is 26.3 m long and only 4.5 m wide. In the past there was a residential recreation zone, where people used to build their summer houses. Trees surrounding the house provide shade in summer and sun rays of daylight in winter. The house can be called an effective low energy house due to the heat pump, floor heating, extensive insulation, and a ventilation system.
More photos →
More photos →
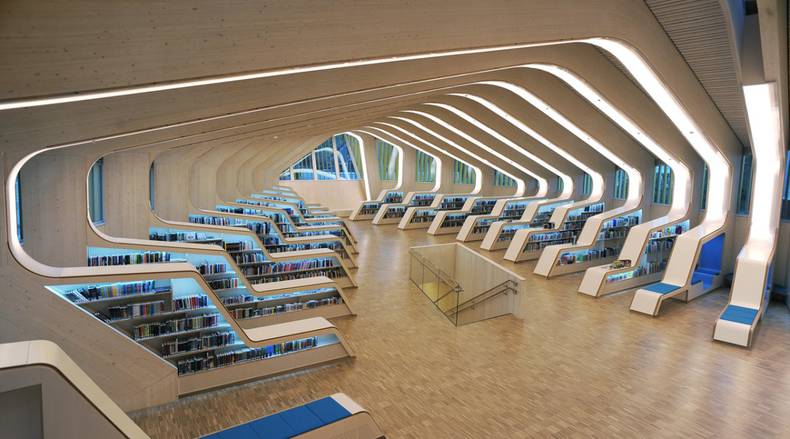
The new library in Vennesla (Norway) designed by Helen & Hard impresses not only for its beauty and unique architecture, but also for its multifunctionality. The building comprises a library, a cafe, administrative areas, meeting places and it has also an additional function to link an existing community house with learning centre together. The design of the building consists of 27 ribs made of prefabricated glue-laminated timber elements and CNC-cut plywood boards. These ribs create a unique form of the library informing the geometry of the roof, as well as the undulating orientation of the generous open space. Personal study zones are nestled in the ribs along the perimeter of the building. Each private zone has everything to make the reading process as comfortable as possible. There are acoustic absorbents which contain the air conditioning ducts, bent glass panes that serve as lighting covers and signs, and integrated reading niches and shelves. At the main entrance there is a loggia, against south/west side the façade is fitted with fixed vertical sunshading. In addition to the unique and beautiful design the library is a “low-energy” building, defined as class “A” in the Norwegian energy-use definition system.
More photos →
More photos →
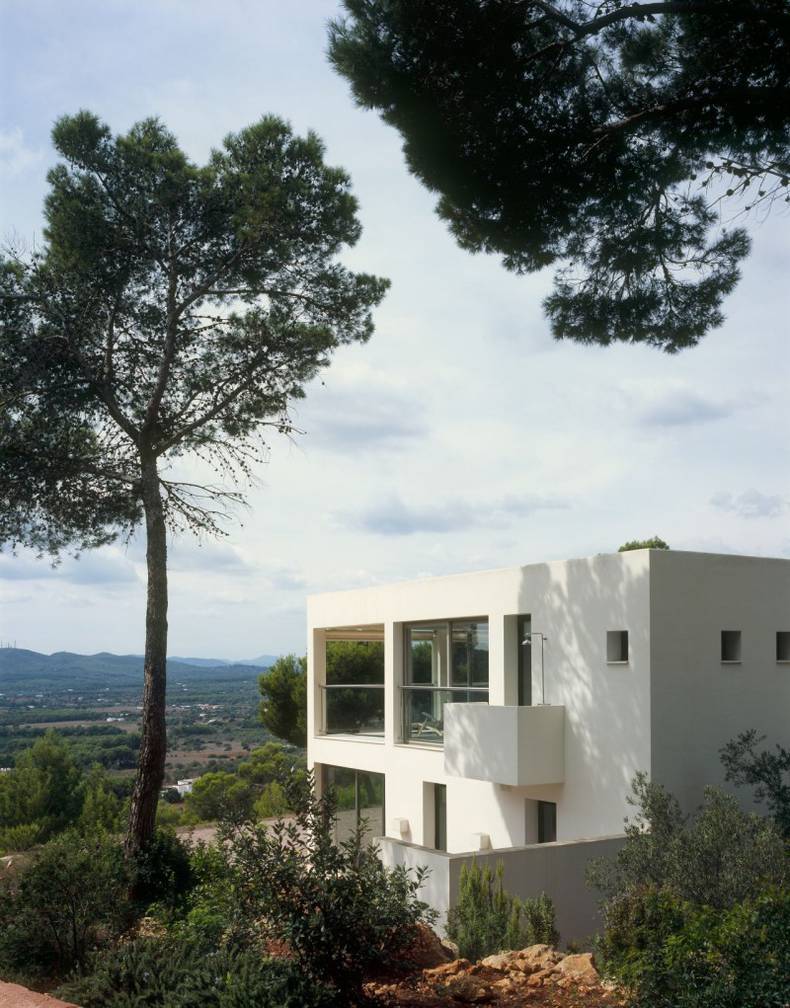
In 2011 on an ancient area of Morna Vallye, Ibiza (Spain) the beautiful modern house was built among the pine trees. The Blacam and Meagher Architects placed the home in the largest terrace where ancient local stone walls and the pines stand. The idea was to build a complex of small low buildings and courtyards with external gardens and shaded seating areas. This is the principal house on an estate which has a second smaller house for guests. For the construction different materials were used, among which: the walls are stucco on ceramic blocks, the floor made of stone and exteriors are made of local limestone and ceramic. The interior layout and furniture were also designed by architects. The large and high porch of the house extends the living-dining areas. The bedrooms, toilet, patio, outdoor shower are located in the low long part of the building. Rainwater on the flat roofs is collected and stored in a centralized tank for reuse. Landscaping is also decorated by architects with herbs and Olvos.
More photos →
More photos →
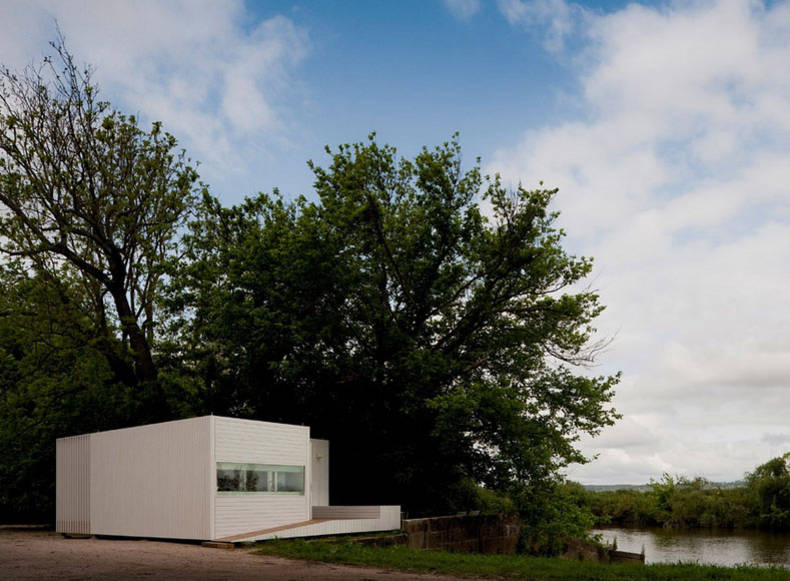
This house in Lisbon is a type of Treehouse. But in contrast to the Treehouse concept it is a ready and closed project not requiring any further development. The construction of this eco house consists of two modules: the public area and the private area. There are a living room, a kitchen, three bedrooms and bathroom in both modules. The design and arrangement of the rooms make the whole construction compact and flexible, very suitable for a small territory. The sustainability of the Treehouse Riga is provided by the using of wood materials. The sliding wall made of birch wood can be used as a door to separate the public area and the private area, and vice versa - to extend the area connecting living room with a guest's room. The Treehouse Riga was built by Appleton & Domingos.
More photos →
More photos →















