Eco Houses
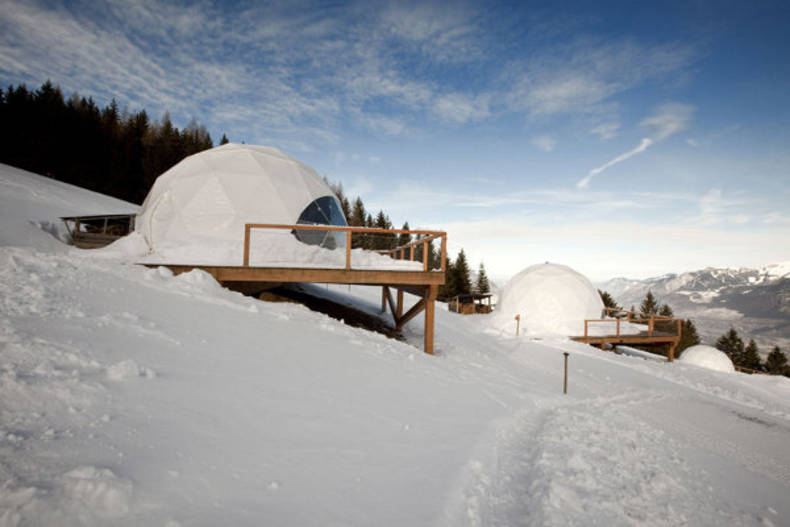
Located 1700 meters above sea level, The WhitePod Alpine is a unique environmentally friendly mountain resort in the Swiss Alps. The basic concept of the resort is to provide the harmony with nature and the necessary comfort. WhitePod camp consists of 15 unique tents and traditional wooden house, where guests can purchase food and drinks. Inside each unit hides a comfortable hotel room, built on a wooden platform and insulated from the cold, wind and snow. All tents are equipped with fireplaces, luxurious beds and bathrooms. A large window offers breathtaking view of the valley below. The cost of such unusual room ranges from $ 400 to $ 550 per night.
More photos →
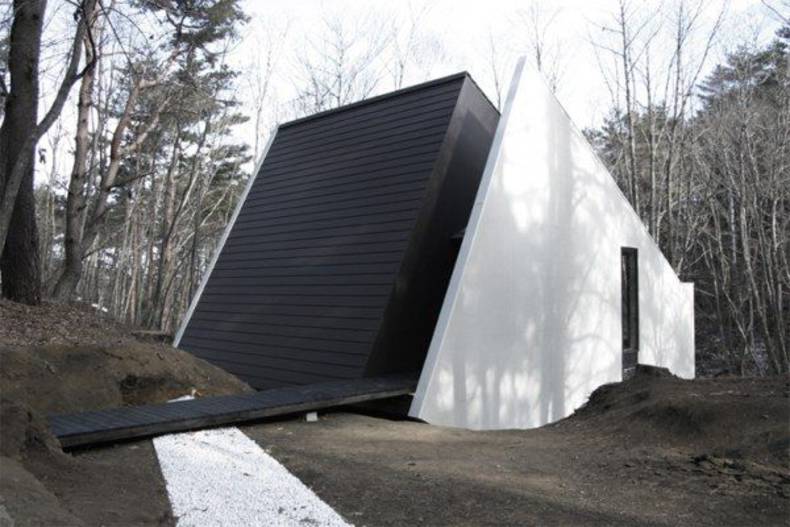
City life is becoming tenser because of the large number of people and the continuous deterioration of ecological environment. That is why more and more people are trying to build a house as far away from civilization as possible. Today we review one more unusual house, which was created by specialists of Japanese studio Studio Curiosity and built almost in the forest. The house, named C2 Yamanashi, has a clear and a little abstract volume, which follows the slope of the plot. One of the walls of the house is almost entirely glazed and offers a complete overview of the forest, while the others are almost completely blank. The interiors are not too large, but seem more spacious due to the fact that designers used so popular in the Japan minimalistic style.
More photos →
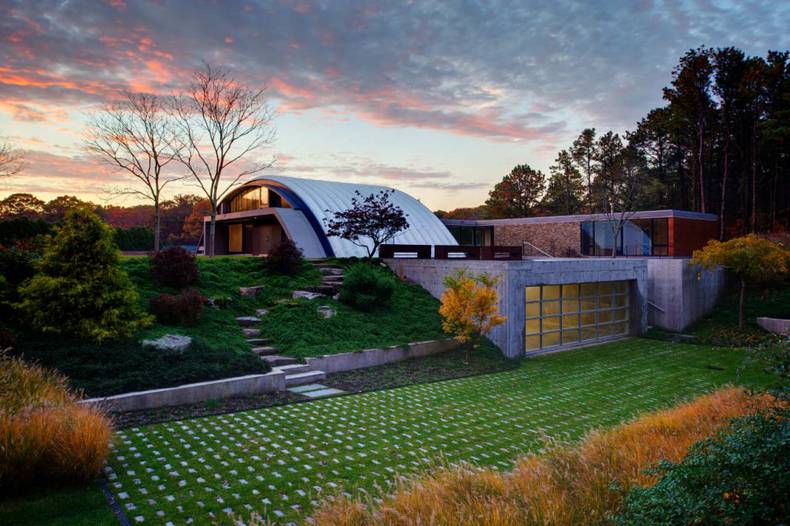
This amazing residence was built by Maziar Behrooz Architecture for a small family of two and their two big dogs. It?s located in East Hampton, NY, near the local airport and train track. The architects considered this fact and accentuated it in house\\\'s exterior by making it look like an airplane hangar. Such structure does not only look extraordinary, but is also very cost-effective because it doesn?t require too many supporting walls or columns inside of the building. The arc contains just some of the facilities, such as living, dining rooms and the kitchen, whereas the rest of the house is very well integrated to the landscape, housing some of the more intimate areas. The materials for the house were selected with energy saving in mind, making the power consuption of this house much lower than of the typical house of this size.
More photos →
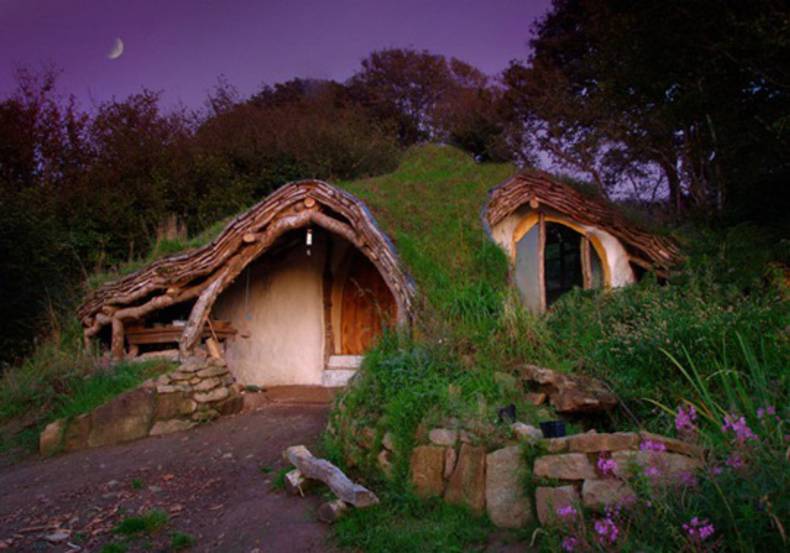
Isn’t it great to live in the house that you built with your own hands? When you are your architect, you put your soul into your house design and make everything exactly how you want it to be. It’s also the best way to save money. Simon Dale and his father in law built this beautiful house in Wales by themselves and only a little help from their friends. It seems that they mostly used the materials found on the building site – the cost of construction is approximately 3000 pounds. Look at how cozy and unique this house is – the hobbits would love to live there. The house makes Simon’s family feel as close to the nature as possible and it has minimal visual impact being dug into the hillside.
More photos →
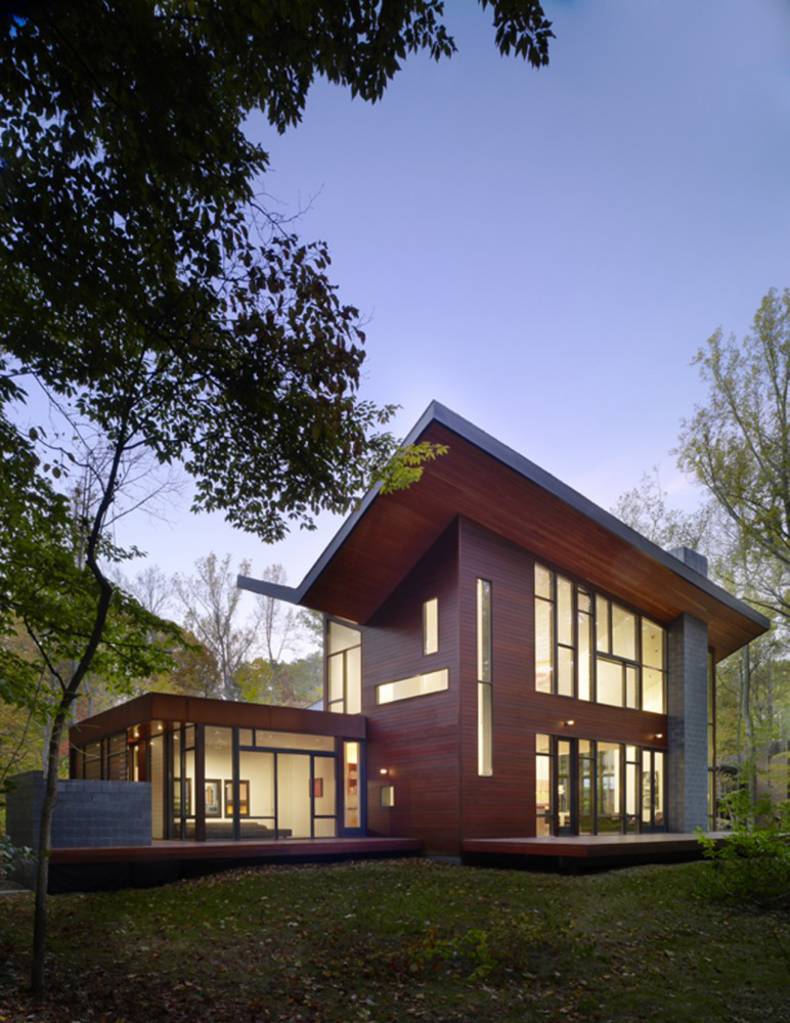
The authors of this project were specialists of Robert Gurney Architect. Contemporary house, called Harkavy Residence is located deep in forest, in a very quiet place away from the road. The house was built mostly of wood and consists of two parts. One-storied part includes bedrooms and two storied consists of living room, kitchen and two small offices in which family members can work without leaving their Forest dwelling. In the interior finishing, as well as in the facade, there area lots of wood: beech, cherry and teak. Two-storey house has a roof in the shape of a butterfly that was not done by accident. The roof of this form allows you to maximize collect rainwater, which is later used for a number of household needs.
More photos →
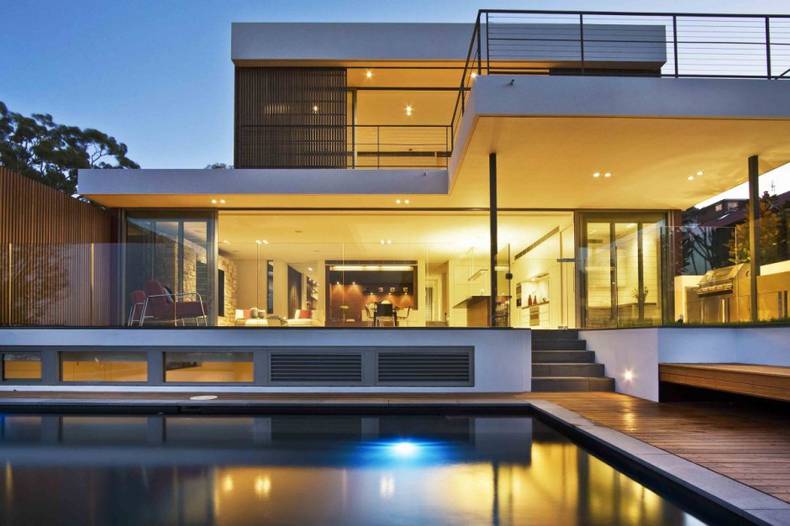
Corben Architects presented the project of Mosman House, located in Sydney, Australia. A three-storey residence includes four luxurious bedrooms. Open plan integrates living room, dining room, kitchen and maximizes the use of space. Designers have made every effort to benefit from its location, beautiful views of water, as well as to protect the inhabitants of the house from curious neighbors\\\' eyes. During the construction designers used natural materials: concrete, stone, wood veneer and sandstone. Inside finishing combines American Oak wood flooring, Grey honed limestone, Walnut veneer. This building is not only beautifully decorated, it is also extremely environmentally friendly. There are skylights that provide maximum light transmission and natural ventilation. The house also has rainwater harvesting system comprising of 30,000L rainwater tank which is used for garden irrigation and flushing of toilets.
More photos →
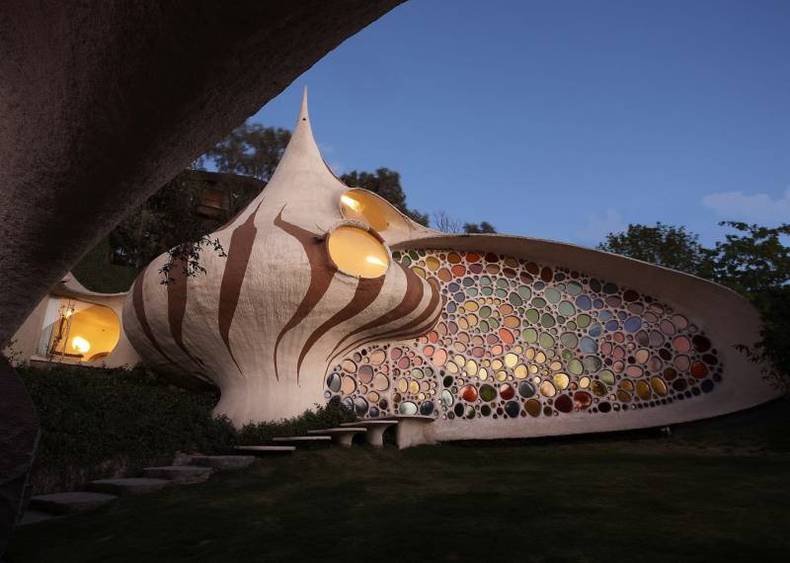
Looking at some designer’s creations one can be astonished by the power and the creativity of the human mind. This can be said about the Nautilus house located near Mexico City. It is a unique shell shaped house designed by Mexican architect Javier Senosiain. The house design is very innovative, unusual and audacious. Javier Senosiain decided to bring the life aquatic into architecture. This house turns the form of the Nautilus shell and is wonderful to look at and to be in. The interesting feature of this huge shell is a striking entry cut into a wall of colorful stained glass. Inside it casts multi-colored spots of light onto walls. But it’s not the only surprise you will find.
More photos →
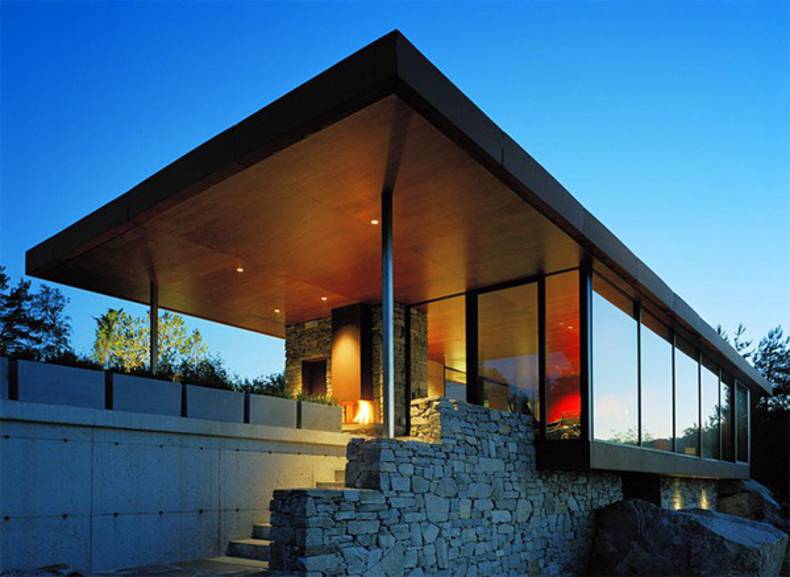
Norway is known as Northern severe country but there are so many fascinating views there giving a look to which you will instantly remind of crispy blue fjords, rock formations and windswept trees. I want to attract your attention by a breathtaking house in Haugesund overlooking a stunning fjord. The Gunderson House is a project done by Widjedal Racki Bergerhoff Architects. The house offers beautiful views through big windows over the bay. An original house was situated on the southern part of the plot, with a cramped up sunny patio, without benefiting from the site scenic views and coastal location. The interior design of this residence is contemporary yet warm and welcoming. It combines various materials with bold and subdued colors, like the red and black kitchen and the light colored living room; the minimalist dining table and its colorful eclectic rug; the wooden ceiling, glass walls and stone fireplace. One of the most delightful features is the beautiful roof covered patio with its open fireplace and heated pool. Finding yourself in the Gunderson house you’ll be fascinated by a friendly atmosphere created by architects and designers.
More photos →
















