Eco Houses
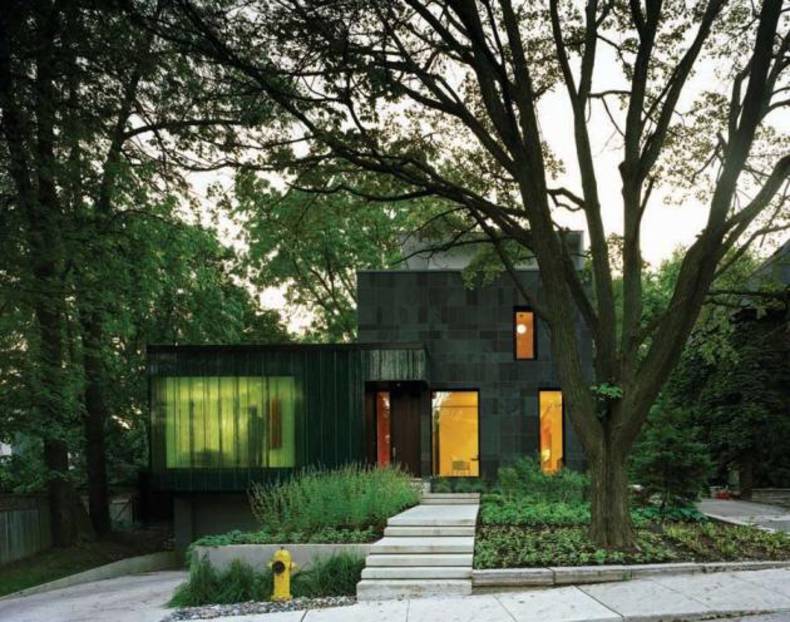
Located in Toronto, Canada, house with 352 m2 area was designed by Paul Raff Studio. The whole area of the project is 325 sq m. The house is a mix of environmentally responsible building strategies and elegant architectural composition. It is designed to maximize its potential for natural light. The Cascade house got its name due to the 13-foot front window made from 475 vertically stacked sheets of heavy, jagged-cut glass which provides the inhabitants with the necessary visual privacy. The texture of the stacked panels when viewed from the interior, “evokes being caught up in the crest of a wave”. The home is two and half storeyed and is designed in an l-formation around an outdoor swimming pool. The style is shaped about the concept of making visible the architecture as interface between habitation and landscape.
More photos →
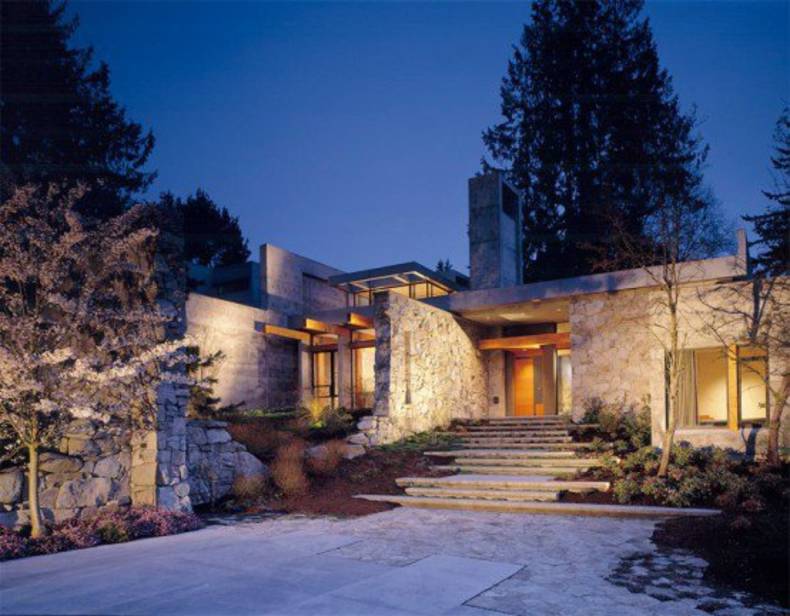
Here is northwest modern house design by Schuchart/Dow called Woodway Residence. It has beautiful exterior and interior. 11000 square feet contemporary home is the result of desire for privacy, love of nature, and deep appropriation for craftsmanship and design. Woodway residence was created for the couple tired of the city life. In this calm and wonderful nook one can live in harmony with nature enjoying horse riding and gardening. The house is the example of the rural dwelling. It is one-storeyed, built of simple materials and surrounded by lots of plants and pond. The main materials used are stone, concrete and wood. Sophisticated structure creates an intimate relationship with the natural world.
More photos →
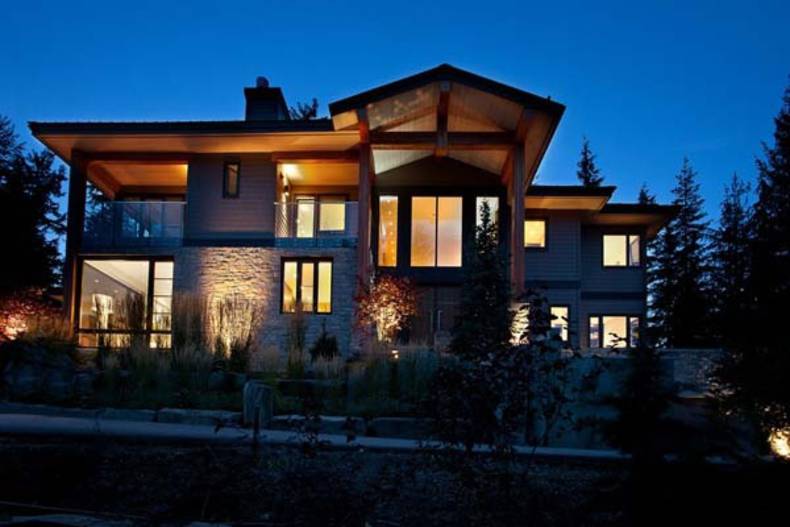
Have a look at the photos below. We want to present to you a wonderful residence with the breathtaking views on the surrounding mountains in Whistler, Canada. Every corner of this dwelling surprises by its luxury and comfort. Occupying the area of about 6000 sq ft the mountain residence at Sotheby`s Canada is available for $8 500 000. It contains an open plan gourmet kitchen and living area suitable for any entertainment, media rooms, a nanny suite and a butler’s pantry. The backyard delights with the miraculous sceneries, and the pool gives the feeling of full comfort. In such a place you will certainly feel all colours of life.
More photos →
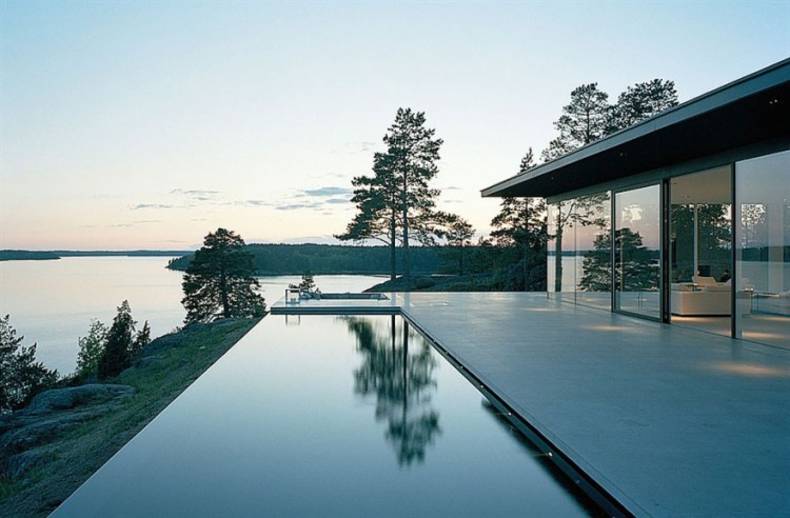
The contemporary and stylish Abborrkroken villa was designed by John Robert Nilsson in a Municipality in Stockholm County, Sweden. It is located on a rocky plateau 75 feet above the sea occupying the territory of 2700 sq ft. The villa is the masterpiece of international architecture, built with inspiration. The main concept of this wonderful lake residence is simple shape and clean lines. Limestone, silvery white ash, matte white painted walls and ceilings characterize the house from the inside. At the same time the exterior is finished in dark colours. The contrast of the interior and the exterior is easily noticeable thanks to clean rooms with large glazed walls. Have a look.
More photos →
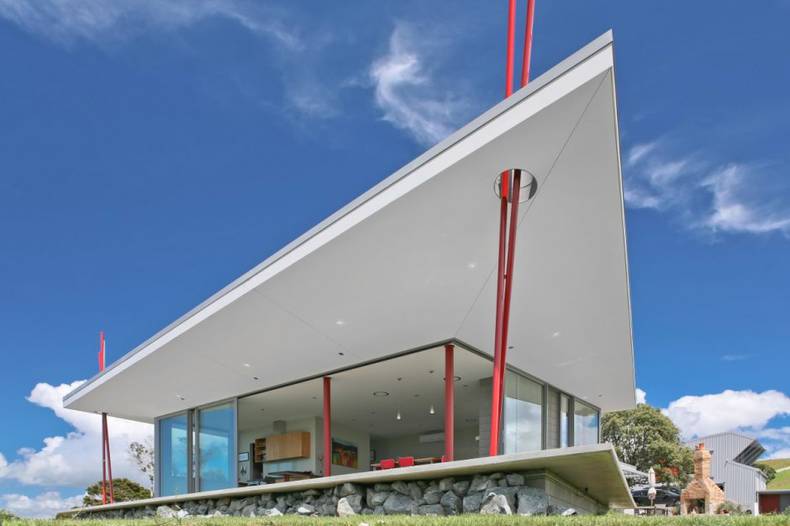
Located in the hills above Buckleton Bay, Matakana, New Zealand, the project, known as Bourke House, was realized by Pacific Environment. The architects have tried to create a structure which is minimally influenced the environment and thus would have the most comprehensive view of the ocean. The house features not only glass façade, but it was also equipped with glass sliding doors, which fill the house with fresh air and allow to move freely between the inside and the outside spaces. In addition, the house has some eco facilities: systems for collecting and recycling rainwater, solar hot-water. Neutral colors, red wood accents cheer up and give individuality to the interior.
More photos →
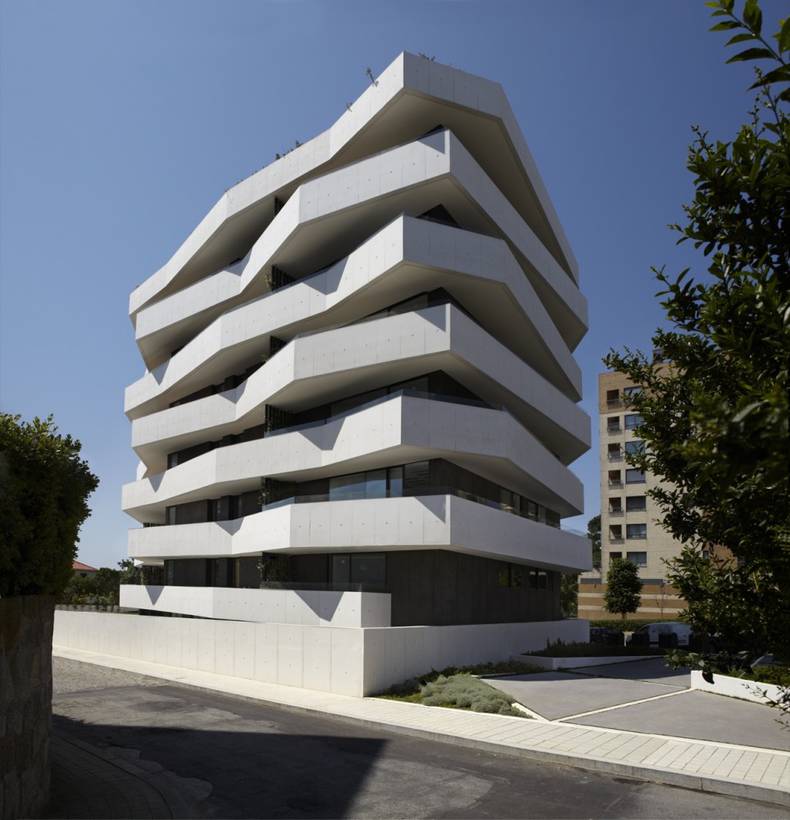
Designer from the company dEMM Arquitectura Paulo Fernandes da Silva presented another architectural masterpiece. Located in Porto, Portugal, this apartment building was named Living Foz. 40 apartments are situated on 7 floors, the rooms offer stunning views of the ocean, 30% of the total project area is occupied by beautiful garden - all decorated in geometric style. The unusual facade also helps create the mood inside the apartments. Thus, triangular balconies regulate the distribution of light and shadows and create charming atmosphere. The building features controlled sun exposure, the thermal inertia of the facade, the use of alternative energy and electrically efficient appliances.
More photos →
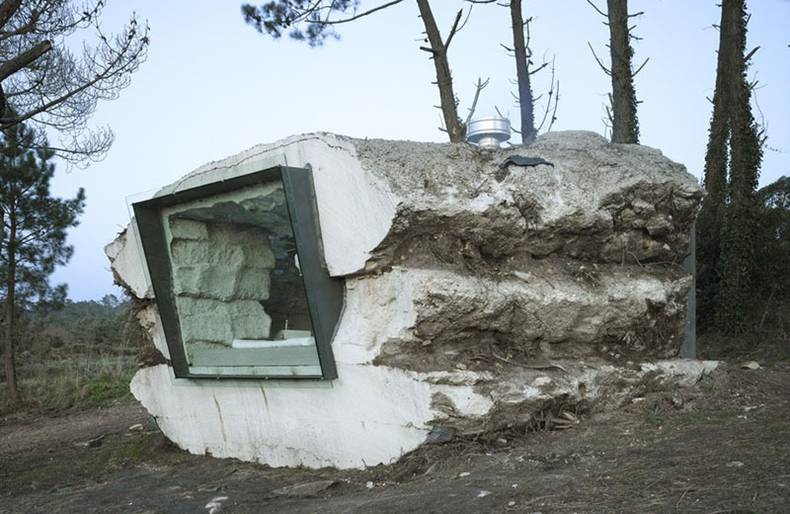
The architect Antón García-Abril from the Spanish company Ensamble Studio in collaboration with Ricardo Sanz and Javier Cuesta created 'La Trufa' (the Truffle), a small holiday house in Costa de Morte, North of Spain. It is a piece of nature built with earth, full of air. The architect has joined nature, texture and landscape in this poetic and experimental project. To create such wonderful shelter the architects made a hole in the stone that would serve as a mold. The Truffle integrates with the natural environment, complying with its laws. No doubt romantic time close to the nature can be spent there. Just imagine the beauty of the sun that rises from the sea. Such view is opened from the odd house. Breathtaking!
More photos →

More photos →















