Eco Houses
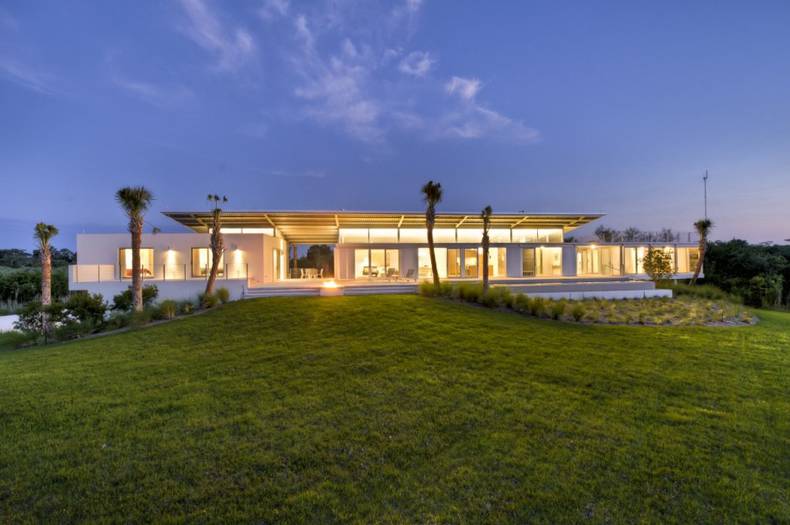
Hughes Umbanhowar Architects has completed the Ski House H2o in Hobe Sound, Florida. The owners are very fond of water sport, namely water-skiing. That's why, they purchased agricultural land and modified an existing artificial lake to be used for water skiing/slalom course racing. The construction consists of three parts: public area, guest zone and master bedroom. he roof design also provides shade to the lakeside terrace adjacent to the lap pool, while simultaneously capturing and directing the water-cooled breezes through the upper transom windows of the living space. To minimize costs, the architects used simple materials, such as SIP panels, concrete floor, Stucco over insulated concrete form blocks, board form concrete wall finish, aluminum clad windows. The house also features passive conditioning and rain water collection systems.
More photos →
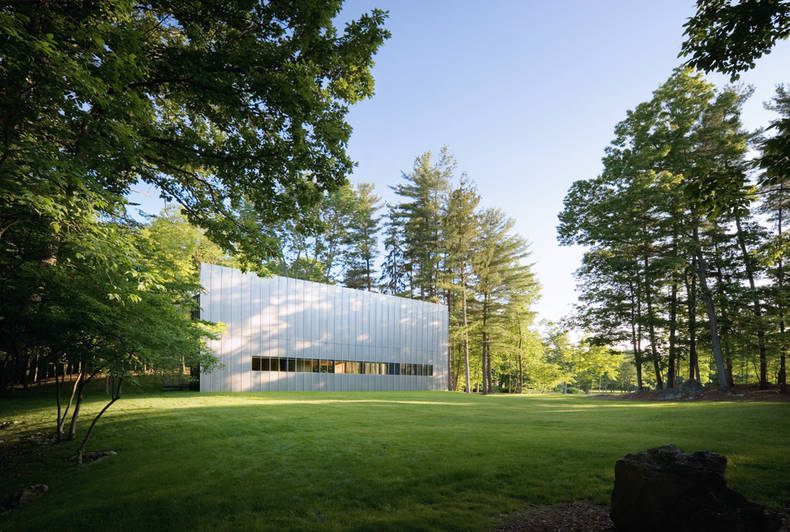
Located in United States, Salt Point House was designed by Thomas Phifer and Partners is a private home that surrounded by a great landscape in New York's Hudson Valley. According to the architects in the most basic terms, the 2,200-square-foot house is a wood-framed, stained cedar box punctured with skylights and lined in maple plywood with glazing on its short sides and a perforated corrugated-stainless-steel skin on its long sides. Meeting the sunlight Salt Point house seems to become weightless as a mirage dissolving into the surrounding forested landscape. The corrugated and perforated stainless steel that covers the long sides of the house reflects and filters the view of the landscape.
More photos →
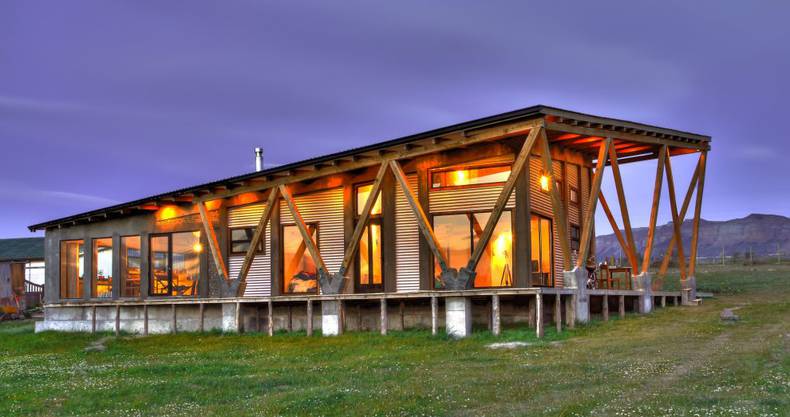
Fernanda Vuilleumier Arquitectura has completed the OutsideIN house in Puerto Natales, Chile. It looks a little rough due to use of simple raw materials such as concrete, stone, V-shaped wooden beams. But panoramic windows add some warmth and originality to the exterior. The sloped roof was created to protect the dwelling from the strong Northwest Winds that can reach up to 60 mph. Moreover, the roof shape also provides rainwater collection that can be used for gardening and irrigation. Back Trombe walls allows to use passive solar energy for heating, cooling, and day lighting. And as we can see from the title of the house, one of the interesting feature of this house was decision to bring the materials from the out side in.
More photos →
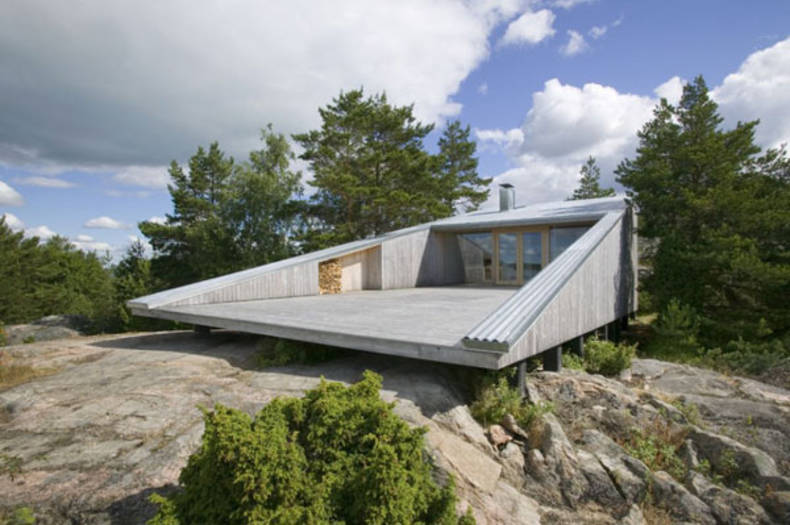
The Finnish Villa Mecklin created by Huttunen-Lipasti-Pakkanen Architects is a perfect weekend retreat with a sheltered terrace extending over the rock summit. Situated in the rocky island terrain of Naantali, Villa Mecklin was built at a leisurely pace with the architects working through construction details on site. The architects placed the villa in the small depressions in the rock. Their idea was to build such house that would melt into the nature background being in harmony with rocks and landscape. In connection with the shoreline sauna, there is also a stove-heated cabin for guests. A stylish, minimalist interior is all you need to really detach yourself from work.
More photos →
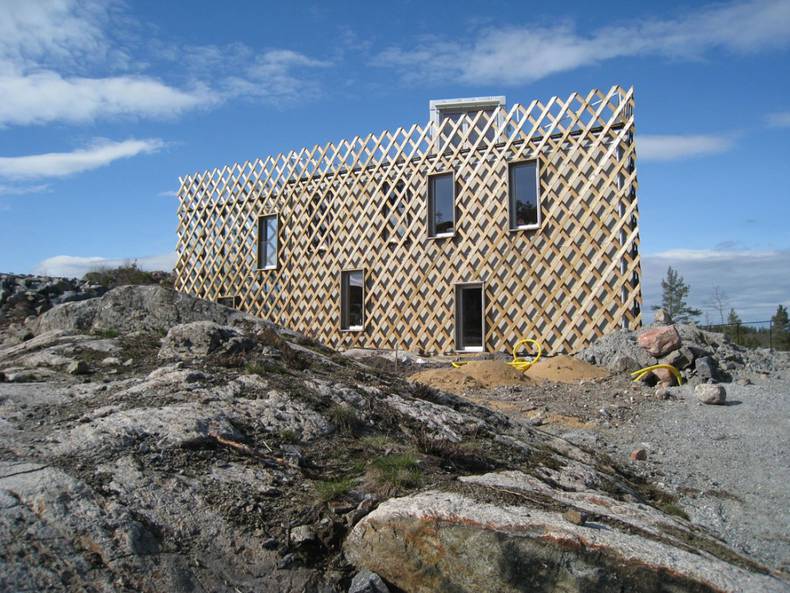
This unusual Garden house was designed by Tham & Videgard Hansson Architect Agency in Södermanland, Sweden. It is a triangular two-storeyed structure entirely covered by the wooden trellis which serves not only as the decorative element but also as the fence for the terrace which is on the roof of the building providing the inhabitants with the views of the local landscape. A big two-level winter garden is located in the acute angle of the house where it has a glass façade. Depending on each room's function even some windows are covered by this lozenged wooden structure. The trellis seems to be entirely covered with the greenery someday. Construction is all wood, both structure and finishes. The house looks very interesting due to its unusual structure.
More photos →
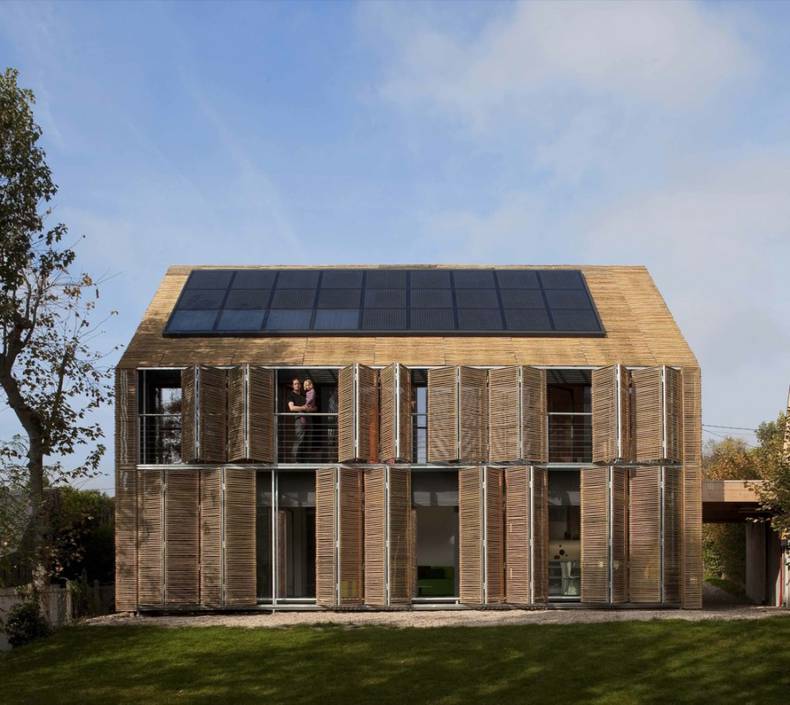
Karawitz Architecture has created the first passive house in Parisian region, Bessancourt, France. This efficient project is quite successful to receive the European labeled certification PHI ?Passiv Haus Institut?. The residence has double facade, and the exterior is clad in non-treated bamboo that building envelopes the frame in solid wood panels. Although, the shape of the house is traditional, it looks original due to bamboo finish. The house design is closed on the North to limit energy loss and opened on the South to take benefit of free sunshine. The designers also used photovoltaic panels on the roof to supplement the eco program. The interiors are very warm and cozy because of wooden finish.
More photos →
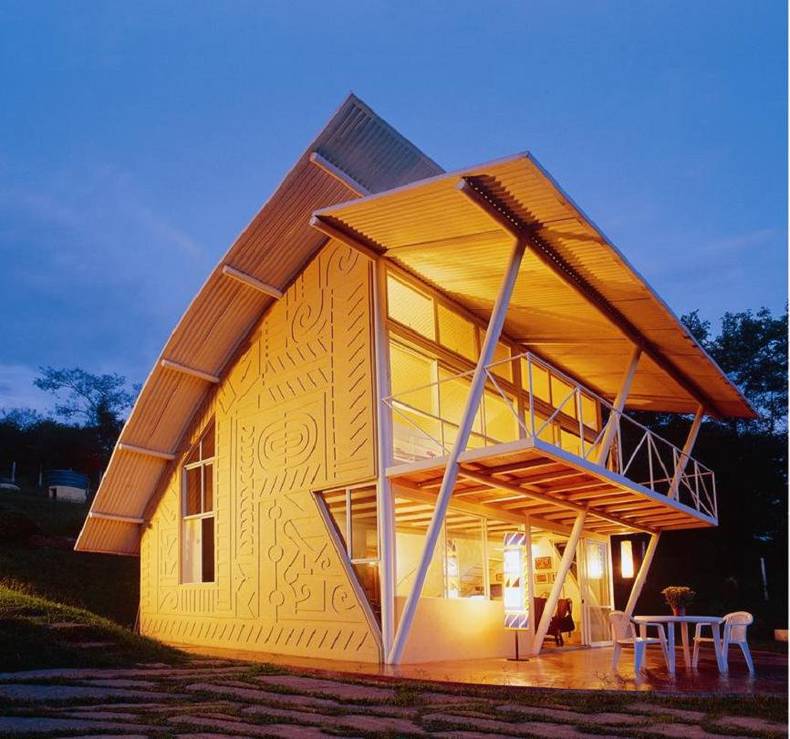
Eugenia House is a unique versatile residence project by Joao Diniz. The so-called primitive or elementary cottage is built on the sloping site of 1650 sq meters, but the building itself occupies only 86 sq. meters. To make construction more affordable and open view to the river the house has single slope curved roof supported by metal pipes from the old sewage systems. The roof at the same time is a back wall. The interior of this compact home is very well planned and features a big living room with kitchen on the first floor and a cozy bedroom on the second. Sloping ceiling focuses and connects the interior to the beauty of surrounding groves. The exterior is decorated with unique lace reminding of African tribes - this little twist completes the house.
More photos →
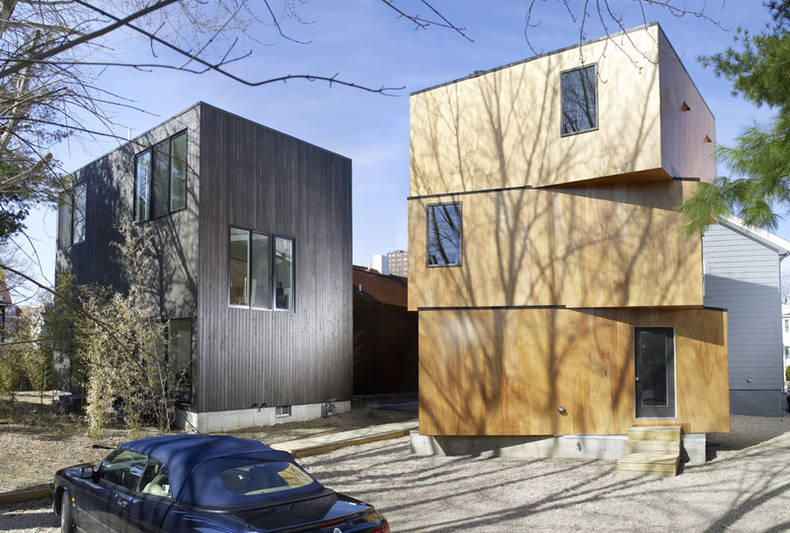
This unusually composed house in the USA was designed by Chaewon Kim and Beat Schenk from UNI Company. It looks very simple and resembles three huge wooden boxes or some pieces of furniture put one onto another. Three rotated 16-by-22-foot boxes with four-corner-skylights give rooms natural light with minimum windows and maximum privacy. Each level is rotated in unusual way. The exterior is finished in marine plywood often used in ship-building. Oak plywood is also used in the interior of the second floor while the ground one is finished in marble. So being minimalist looking in the whole, XS house has a different look at each of the floors. One more interesting detail is the wooden stairs that threads through the space.
More photos →
















