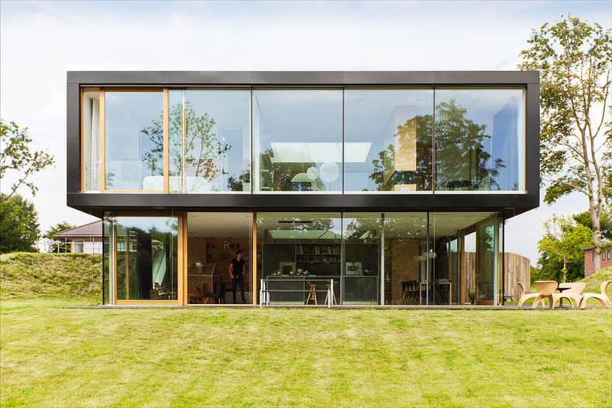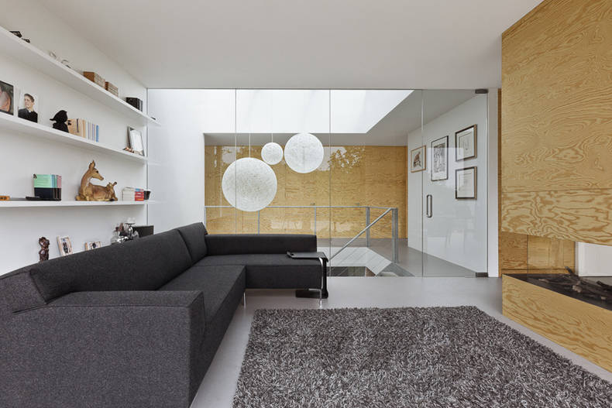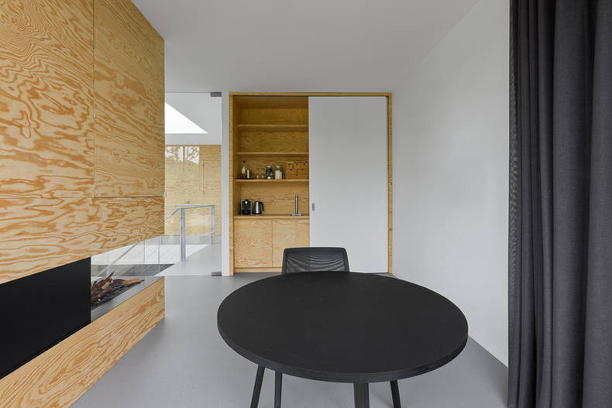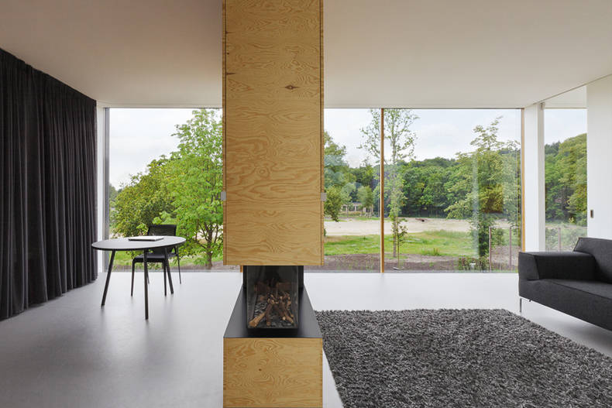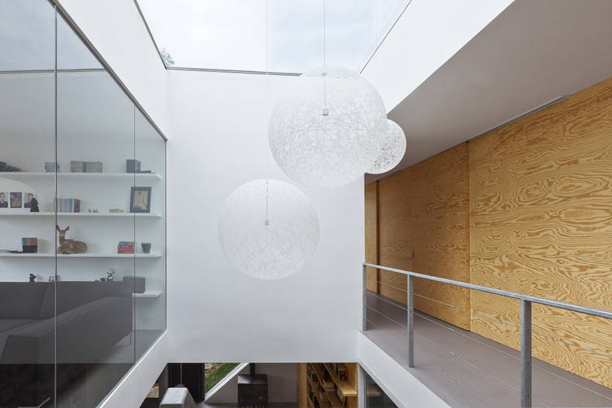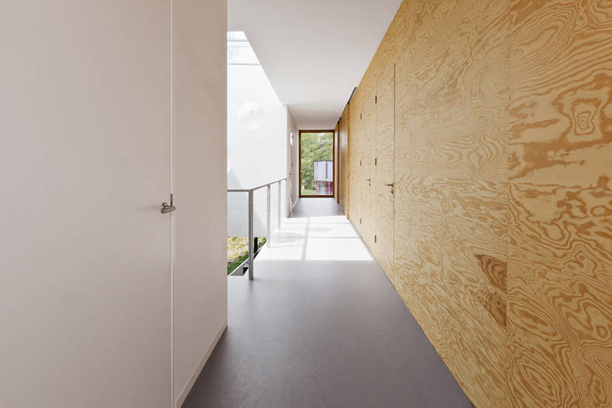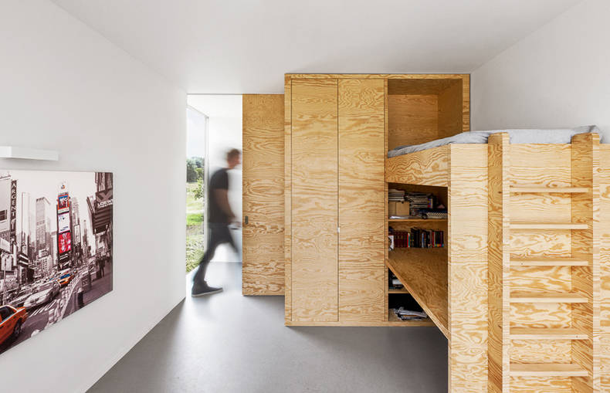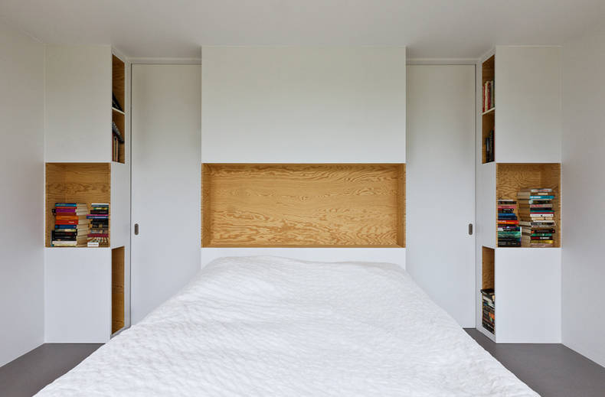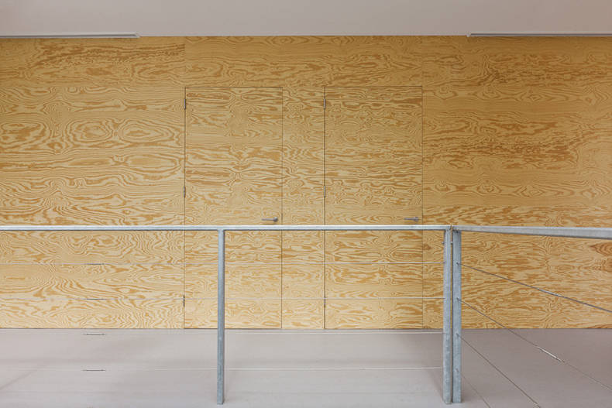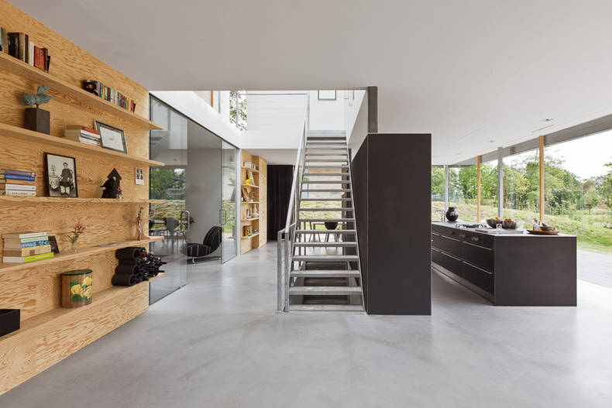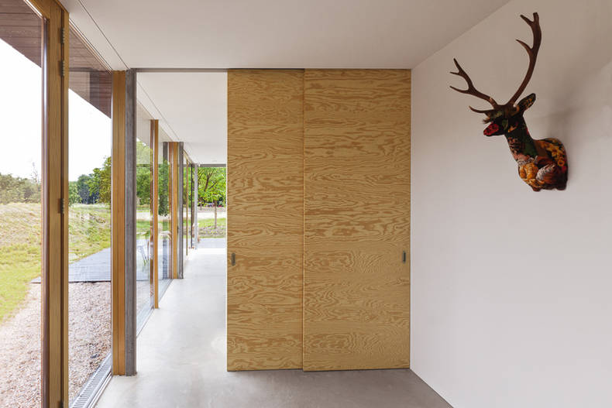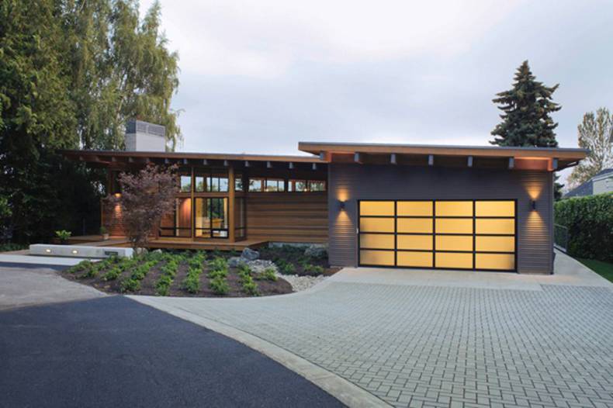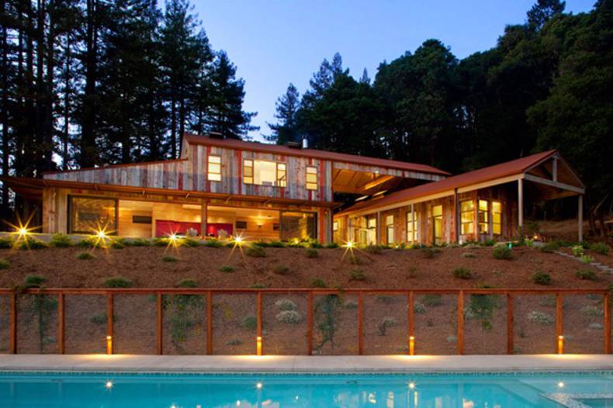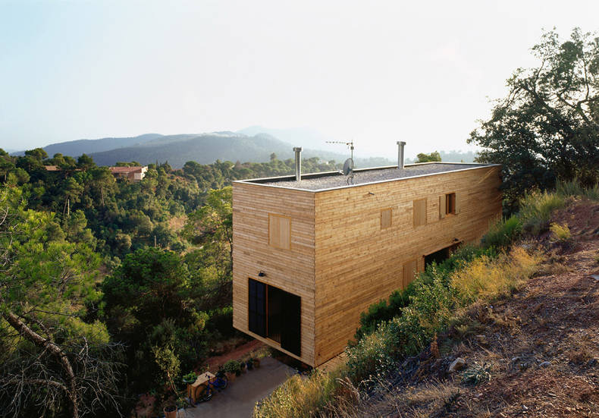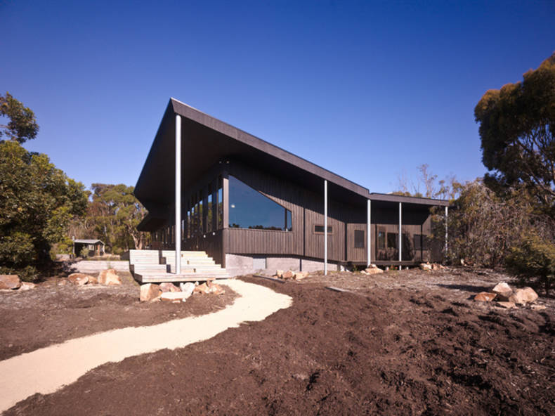The Design of the House in Kennemerdeynen Dutch National Park: I29 Interior Architects

The design of this house mainly depended on its unique location - on the edge of Kennemerdeynen Dutch National Park. I29 interior architects decided to achieve a harmonious fusion of the interior with the surrounding landscape. Glass facades which provide a wonderful view and natural light, green patio and one more interesting solution to withdraw the part of the space under a grassy slope - all this has ensured a smooth transition from living nature into the building. The choice of materials was defined by the natural theme: natural pine wood has become a leitmotif of the interior decoration: facing panels on the walls, sliding doors, furniture and even finishing of the fireplace are made with the use of wood.
