Timber house design

More photos →
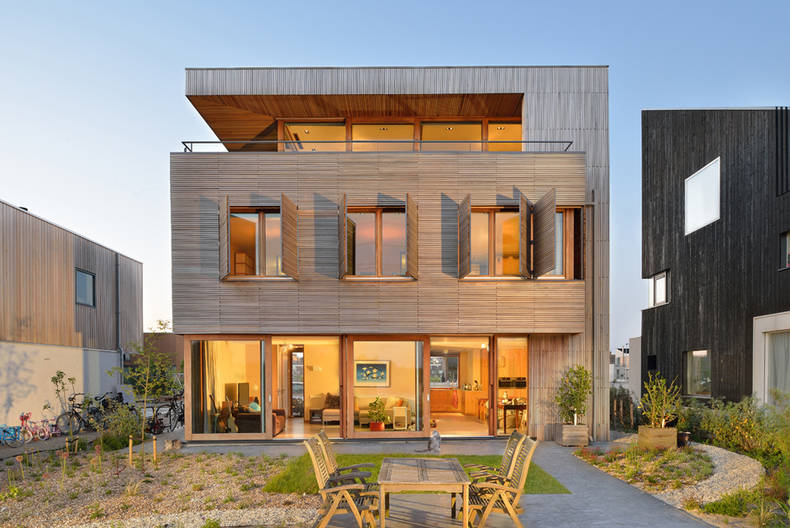
More photos →
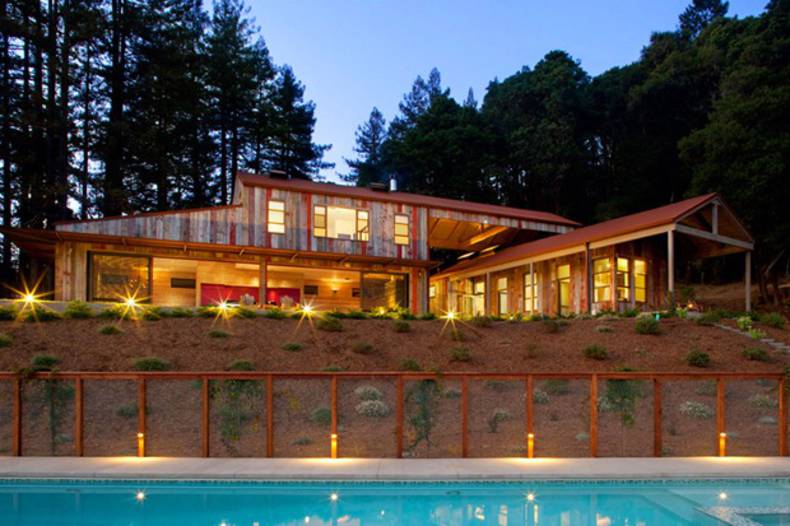
San Francisco-based studio CCS Architecture, presented a project of Aptos Retreat. This residential house occupies an area of 260 sq.m. and looks very original. It was designed for a family with 6 children and built in the mountains near Santa Cruz. Located on a hill, the residence is famous for its stunning views of the mountains and the ocean. It looks pretty rough, but the geometry of the architecture is not so simple. The house consists of two main parts, one of which overlaps the other. In one block there is a sleeping area with two bedrooms and a bathroom, and in the other you’ll find a sitting area, which consists of a lounge, kitchen and dining room. On the second floor of this block there is a master bedroom. In addition to the main buildings the project includes a spacious hangar. It is a place for recreation and entertainment, but it can also provide extra sleeping space for guests.
More photos →
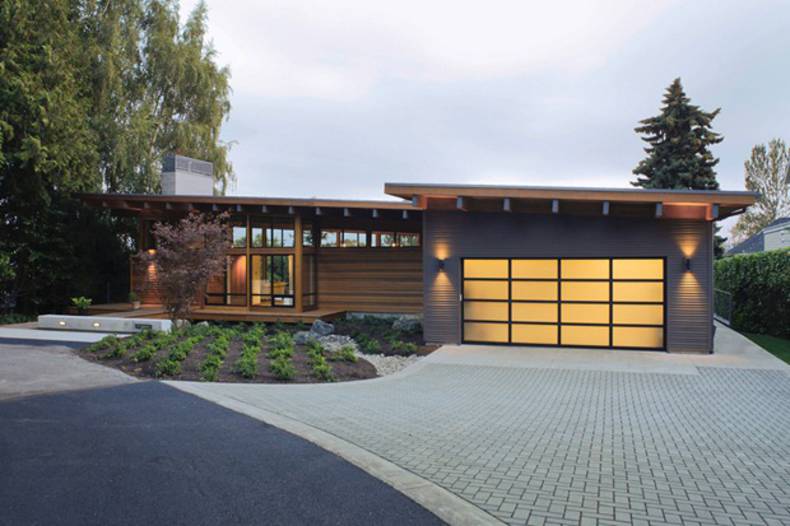
Scott Edwards Architects has completed the project of Hotchkiss Residence located in Vancouver, Washington. The mansion was designed for a retired couple, who have lived there for over 40 years and it is time to renovate their former home. The new residence has an area of ??185 sq.m. and simple classic design, like the owners wished. A large overhang creates a dynamic outdoor living room and creates enough overhang to shield the harsh rays of the sun from penetrating the interior of the home. Radiant floor heating, exposed wood structure and walnut cabinetry create a contemporary, yet warm home.
More photos →
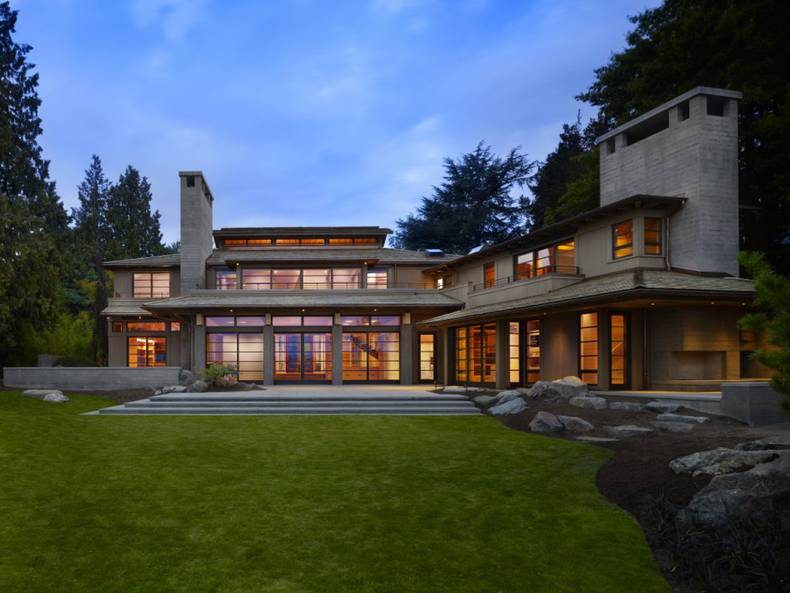
Engawa House is a modern castle, located on the shores of Lake Washington in Seattle, Washington. Designed by Sullivan Conard Architects the residence offers wonderful views of lake and Mount Rainier. Natural light and ventilation are important parts of the concept. Wood was mainly used in the the exterior design, the primary structure of the house is timber-framed in hemlock. Here are some words from architects: 'A central volume of space, topped by a clerestory, introduces daylight into the center of the house. The design evokes the spirit of "engawa" in the Japanese house: the sun-filled edge of dwelling that connects house to garden; inside to outside; form to spirit'.
More photos →
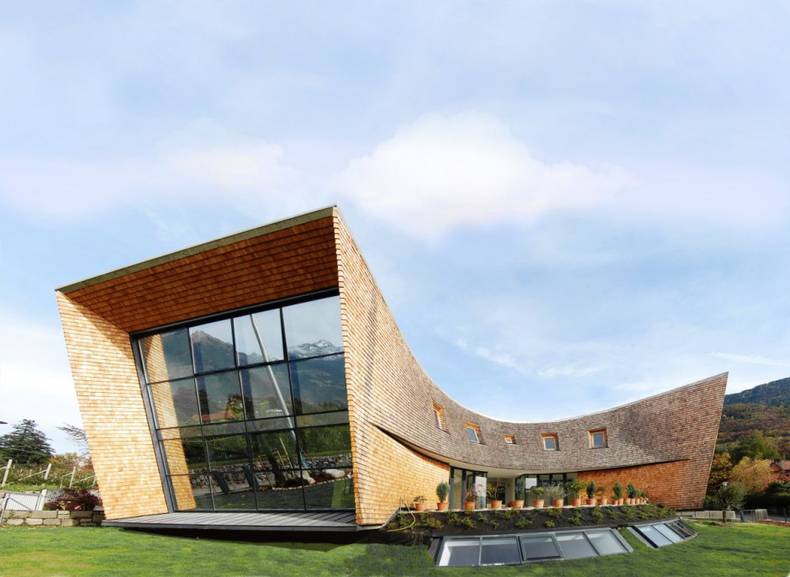
Just breathtaking Villa San Valentino by Stephan Unger is located in Merano-Alto Adige, Italy. This family residence should provide a comfort living for the cohabitation of 3 generations with common spaces. First of all, the house impresses us with its unusual shape, the original facade and panoramic glazing on each side. All in this dwelling combine modern design and traditional craft and materials. The chosen materials are typical for the place: marble of Lasa, porphyr, granite, wood of the larch and the oak. The larch-wood shingle façade is representing the traditional craft of the Alps-region Upper Adige. San Valentino offers a magical views of the mountains and valleys.
More photos →
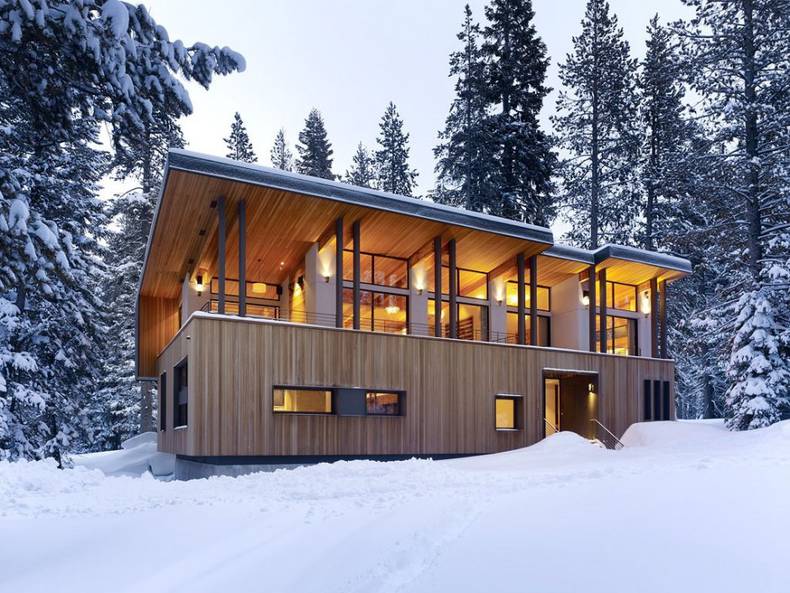
This beautiful house in the mountains was designed by John Maniscalco Architecture, and it?s located close to the Sugar Bowl Ski Resort in Norden, California. While the first level of the house is made from cedar, the second level is glazed, so the most spectacular views of the surrounding forest are seen from there. In the interior decoration there are many wood breeds such as spruce and walnut, which give the interior of the house warm pleasant feeling that is so necessary to lodge in the mountains. From architects'? description: ?Perched on a concrete plinth that lifts the house above the tall winter snow-pack, a solid, cedar-clad volume houses sleeping areas, boot room, and service spaces. Above, a variety of living spaces, each enjoying mountain views, are gathered under a simple, bent planar roof form. The exaggerated geometry of the openings frame views of horizontal snow drifts and vertical stands of pine trees?.
More photos →
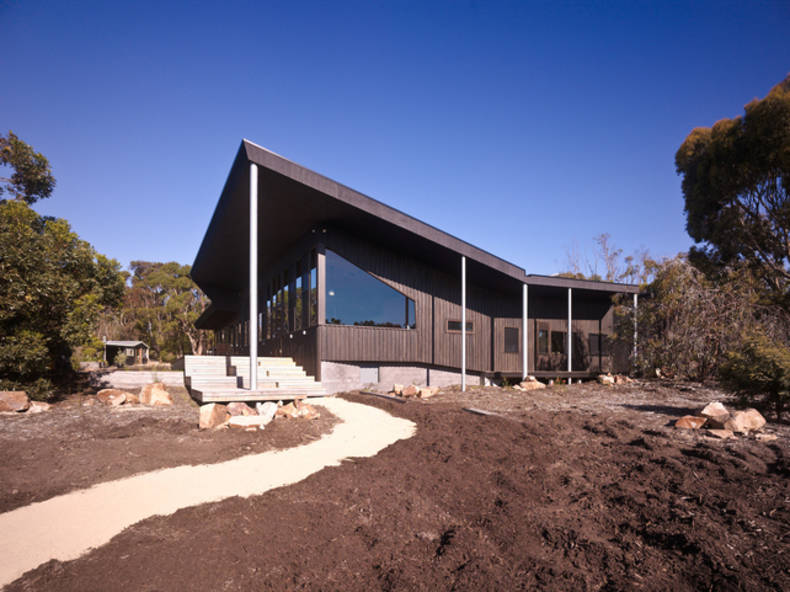
Somers Courtyard House was designed by the company Rowan Opat Architects and located an hour's drive from Melbourne. Exterior of the building clad in dark wood can be called a bit unwelcoming, but you?ll change your opinion entering the house. Inside you can see more than cozy interiors which provide lots of light due to the large windows, wood finishes trim and real warmth of the family hearth. There is a small square courtyard in the central part of the building. This interesting house was designed according to the latest standards of energy saving and exists entirely independently from the rest of the world, using their own passive solar energy.
More photos →















