Extraordinary Houses
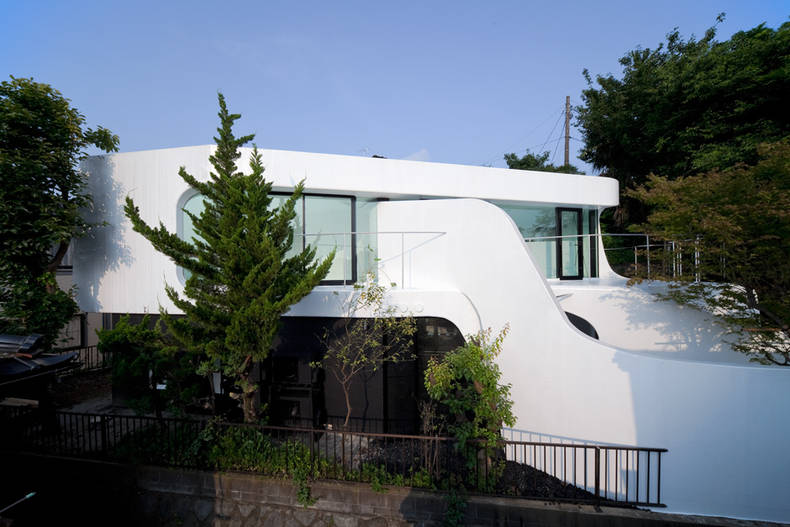
This house near Yokohama (Japan) is designed by Norisada Maeda Atelier (Tokyo). The aim of the design of the house was to make the walls of the building like the famous Moebius strip: when inner surface gradually becomes the outer and vice versa. Norisada Maeda argues that if one lets his finger run across the surface of the wall and moves in any direction, he can walk around the building inside and out, never having the finger to be torn off the wall. In addition to this remarkable highlight, the house has timber framing and the outside and exterior finish made of fiberglass. This solid finishing has no joints too. The house, reminding reeled off coil of white tape, carelessly thrown on the floor, was named Celluloid Jam.
More photos →
More photos →
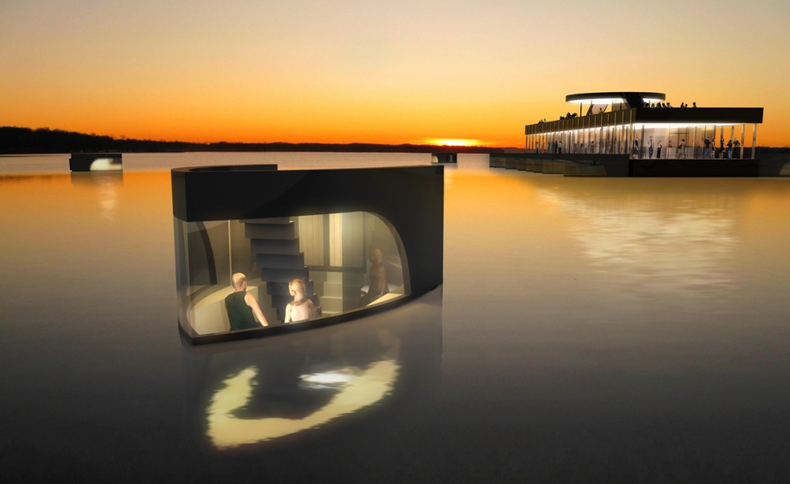
In almost all respects, it is a concept of an ordinary hotel; as others it is equipped with all of the expected amenities, including reservations desks, restaurant, cafe, bar, nightclub, rooftop terrace and swimming pool. The main difference is the autonomous room modules, which are equipped with solar power collectors and navigating global systems, allowing traveling around the Adriatic Sea and then return to the core structure. The main idea of Ivan Filipovic - the author of the project - is to let people to explore the beautiful surroundings of the Adriatic Sea with its thousands of islands at the same time being in different physical contexts. This kind of navigable hotels, so called 'Botels' (boat and hotel) is usually very popular for tourists, but this one with unique and extremely exciting feature will be especially alluring.
More photos →
More photos →
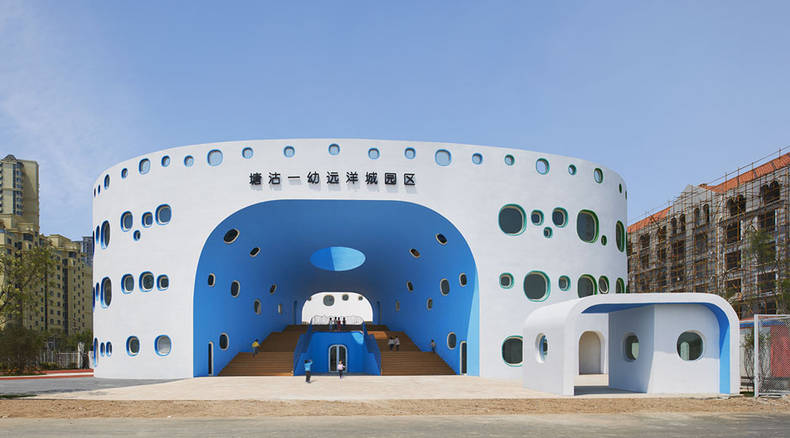
SAKO architects have created a whole kingdom for children in Tianjin. The building of kindergarten has a total area of 4,308 square meters of mysterious structures, such as windows of various sizes, open porches of bright colors, glazed skylights, through which sunlight illuminates the ground floor, and others. The 'LOOP' is the name of kindergarten which echoes back the form of the building. Colosseum of the classrooms has a rounded shape with a wood outdoor courtyard in the center. No one element of the building has a single sharp corner. Classrooms are organized over three levels, on the top of which there are a rooftop garden and playgrounds. The color scheme of all the constructions is very bright and logistically chosen for fast identifying of different areas in the structure.
More photos →
More photos →
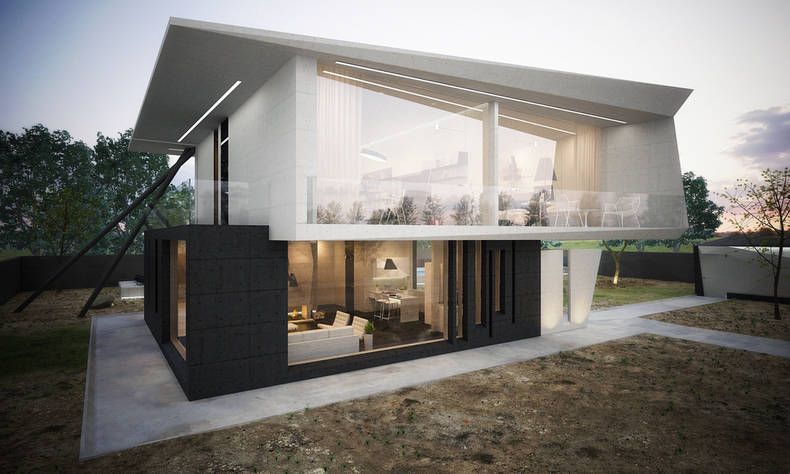
M House Project by Architect Marcel Luchian has a very unusual and arresting design, that primarily caused by contrast: composition of used material - glass and concrete, contrast of colors - matted dark and glossy bright, the contrast of forms of two shifted relatively to each other floors. As if the motto of the basis of the architects' design was a contrast. The luxury residence is situated in Singera, Moldavia. The interior minimalist design is also surprising by the unusual combinations of textures, light and shadow. The heating and air conditioning system are provided. M House Project will be presented at the 2013 GIS Architecture Expo Conference.
More photos →
More photos →

White interior and black facades represent a design decision which will always be in fashion. Swedish company pS Arkitektur have represented their version of this kind of design. The house, surrounded by a beautiful forest, is in Nacka, outside Stockholm. According to the task all the rooms had to be placed on the same level; for this purpose the most distant part of the house is based on the pile, whilst another part has a foundation, consisting of a concrete block. The architects have proposed a rational layout to arrange all the internal space in a line, forming a long chain of rooms. The facades are covered with roofing felt. The southern facade of the building adjoins the wooden outdoor terrace, which gradually turns into the natural landscape.
More photos →
More photos →

From time to time every citizen dreams to relax in the lap of nature, but not everybody has the desire and opportunity to burden themselves with the global house-building, so we have to look for lighter opportunities. Tree house, comfortably accommodating up to 4 people, can be easily installed within 5 days. It is designed by Blue Forest (which is based in the UK) - one of the world’s leading tree house specialists. If desired, the house can be installed even right on the trees, for such cases there is a special staircase, turning to the gallery around the house. Beautiful Wooden design also features two windows and large glass doors.
More photos →
More photos →
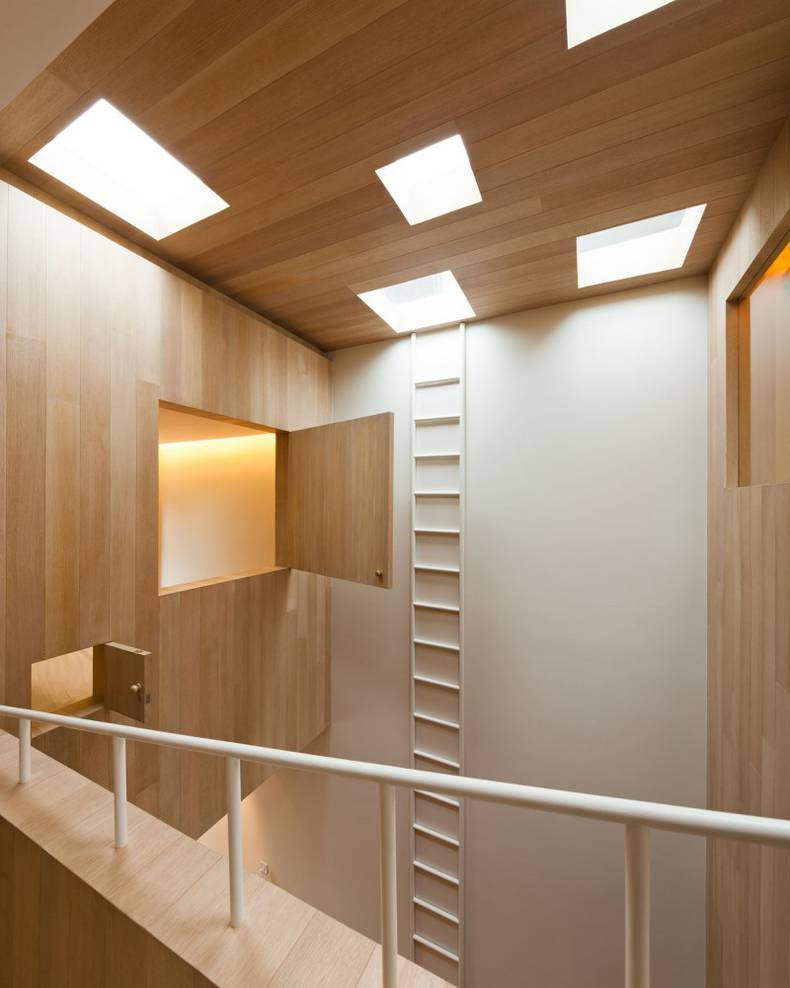
Very unusual and interesting project, called Bear House, was realized by the architects of the Onion Company. The house in Cha-Am Beach, Thailand, is built as a tribute to the collectible Bearbrick toy series, produced by the Japanese company Medicom Toy Incorporated. The owners of the house - Sittawat Sahawat and Nipapat Sahawat - are the Thai Be@rbrick collectors. Earlier the house looked as a three-storey building, which needed to be renovated. Now the house looks more like a larger version of the exhibition pavilion of the collectible bears, suitable for human habitation at the same time. An exclusive wardrobe, consisting of many levels and filled with tiny ladders, was designed especially for the collection. The British fashion designer Vivian Westwood and Stash have painted the big bears on the walls of the living-room and of the terrace.
More photos →
More photos →
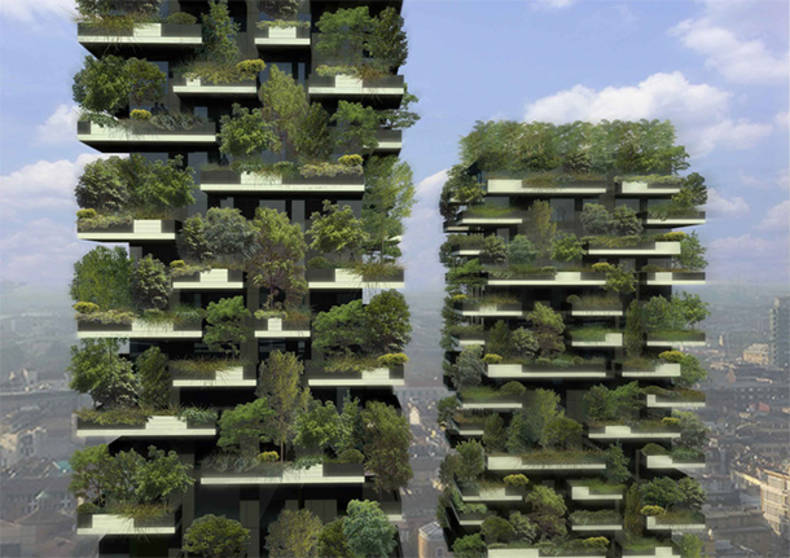
'Look how the sun is shining through the trees of the forest in the middle of Milan!' – this motto is taken from the site of Italian firm Stefano Boeri Architetti. Indeed, if you look up at the two monumental towers, you'll see the sun rays making their way straight through the branches of the real trees, that were planted around the perimeter of the buildings. The functionality of the vegetation layers is not only in their aesthetic appointment, but also in reducing the need for temperature regulation within the building and filtering the air of the city. For planting pre-grown trees were selected which correspond to regional climate, light and wind condition. The two buildings are the first of this kind in the world.
More photos →
More photos →














