Extraordinary Houses
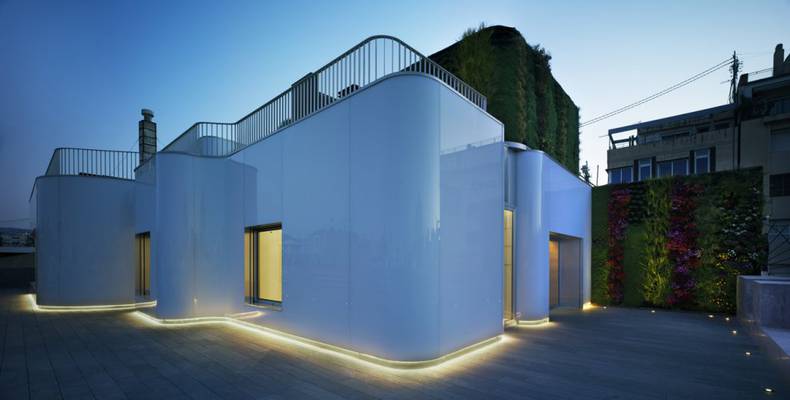
Clavel Arquitectos completed the renovation of an existing attic in Murcia, Spain. The owner wanted to have comfort space for living and for display his personal collection of paintings. And the designers tried to create the feelings of a suburban house in the city. The refurbishment was made on an existing penthouse that was affected by strict regulations that impeded to modify the alignment of the facade walls. Initially, the attic had closed uncomfortable layout, and the designers have proposed to embody the idea of housing bubbles. On the plan below we can see four units for different use: dining, living, main bedroom, children bedrooms while the space in between works as service and circulation. The contemporary glossy facade design is clad with opaque white glass.
More photos →
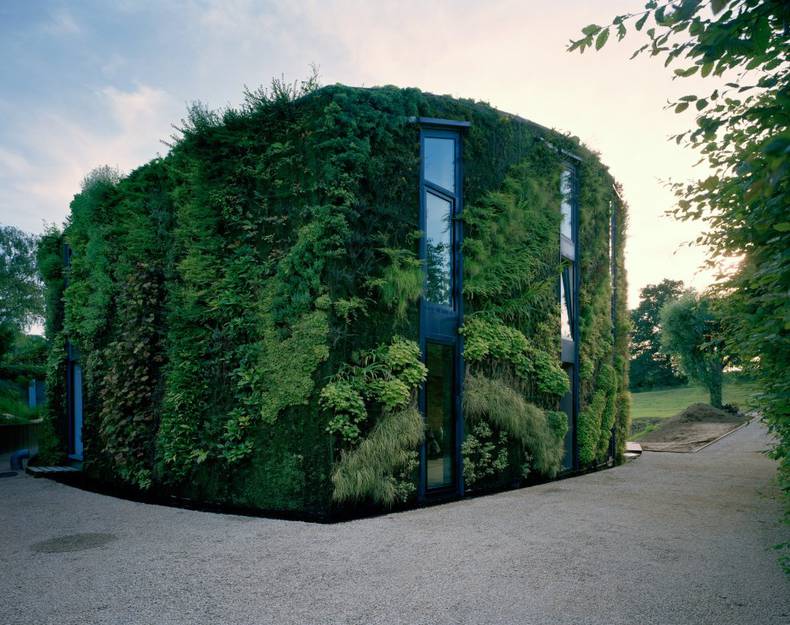
Have you ever seen plant facade design? We are going to review a very unusual and beautiful project by Samyn and Partners. First of all, it was desided to maintain the existing one story house on the ground level. The renovation provided structure for the entry, office and kitchen for the residence, and the living room and stairway extend to the rest of the building. The house presents curved and vegetalised facades that are very private and closed to the neighbours to the north, the east and the south. In contrast, the west facade is is fully glassed to provide natural lighting. The architects worked in collaboration with botanist Patrick Blanc and the facade is equipped with all necessary systems for plants life.
More photos →
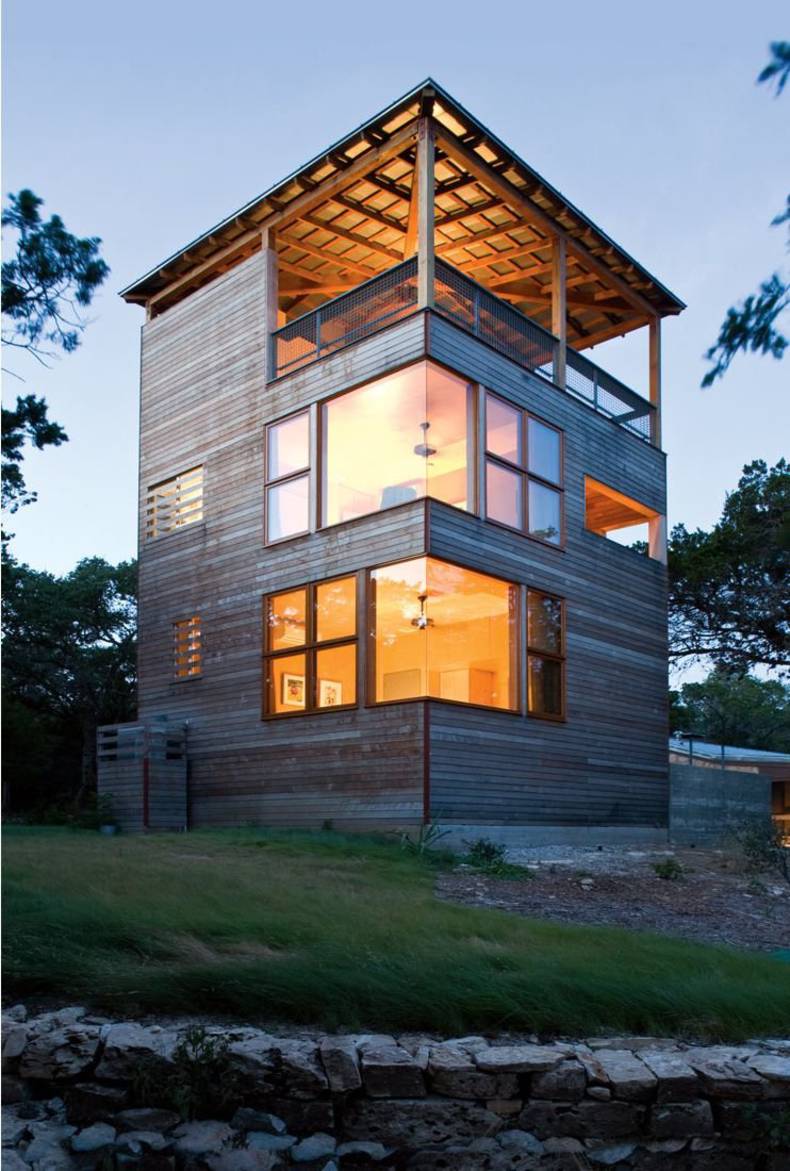
Tower House in Austin, Texas is a new project by Andersson Wise Architects. On the shore of Lake Travis there are several single-storey summer houses built in the 1930s. Tower House was one of them, surrounded by oak and pine trees, the house consisted of one small bedroom, a living room, kitchen and a terrace overlooking the lake. The client wanted to expand the residence, adding two bedrooms with a bathroom and more spacious living room. So the architects have erected an additional tower, made of wood, where sleeping area is situated. Two small bedrooms occupy the first and second floors. Above, a third level terrace opens to a panorama of the lake and distant rolling hills. On this terrace, some thirty feet above the ground, even the hottest summer afternoon can be enjoyed under a roof. Light breezes and a canopy will take care of it.
More photos →
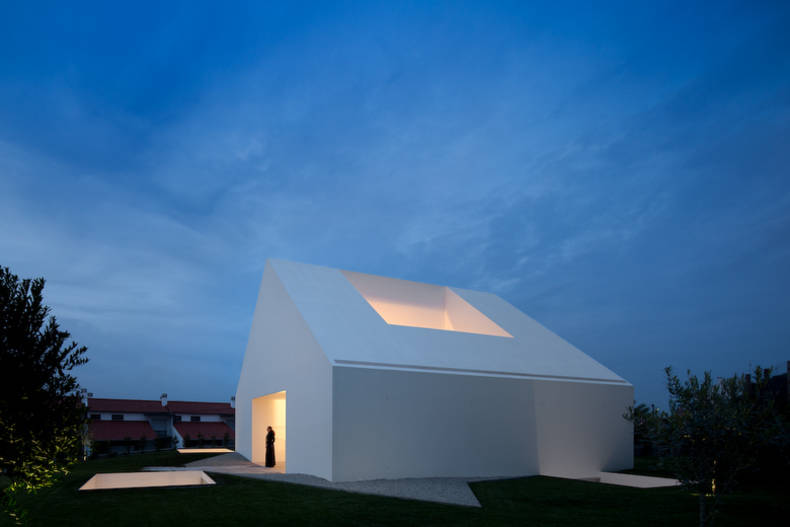
Architect Manuel Aires Mateus presented an interesting project of the house, located on the outskirts of Leiria in Portugal. Its functionality is quite usual: there are several bedrooms and living room there. The white facade design is very simple, but it is the main feature of the project at the same time. Such an "cardboard box", actually, is not so primitive. The void in the centre of living area provides natural lighting. It?s very important, because private areas are at street level under the plot in an intimate environment. Uncomplicated but high-quality interior decoration and furniture emphasize the minimalist style.
More photos →
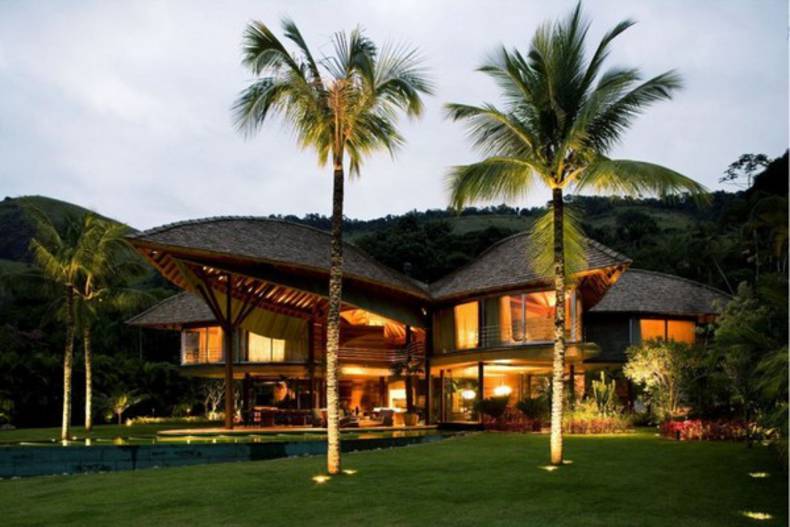
Leaf House is a mansion, designed by architects from Mareines + Patalano Arquitetura. This beautiful eco-friendly Brazilian flower was "planted" near Rio de Janeiro on a small beach with turquoise water. Leaf House is an ideal refuge from hot tropical climate. The roof in the form of giant petals protects from the sun, and plenty of verandas provide a perfect area for enjoying an ocean breeze. The complete absence of corridors not only promotes natural ventilation, but also creates welcoming atmosphere. The mansion is ideal for young and energetic people, as an open plan with interconnected rooms and spacious terraces give an opportunity to arrange parties and meetings with friends. True to say, it?s just an amazing masterpiece.
More photos →
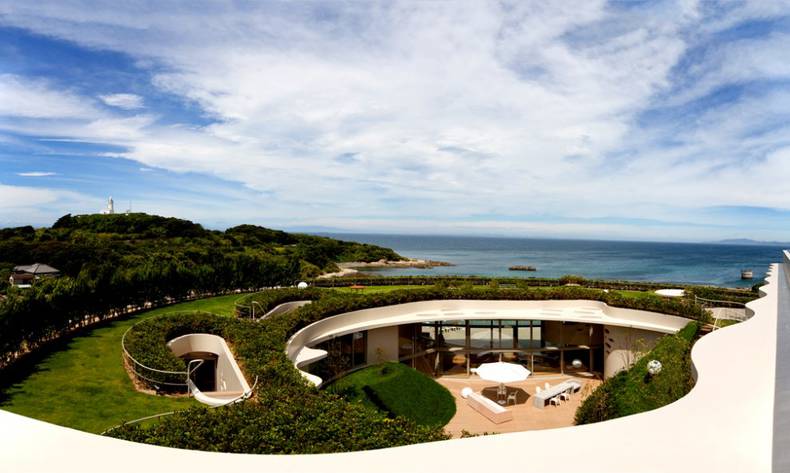
As we know, there is not so much land in Japan. This condition inspires architects to create their masterpieces in limited space. The coastal house, you see on pictures below, with a garden that is located on the roof could be a great example. The project, designed by Ciel Rouge Creation, was called Villa Ronde. This complex includes a private museum, guest house and recreation area. Access to the sea creates a magnificent view. The round shape of the complex is necessary not only for aesthetic pleasure, but it also protects from strong winds which are typical for the Japanese coast. The garden on the roof creates a feeling of unity with environment and emphasizes the naturalness of the project.
More photos →
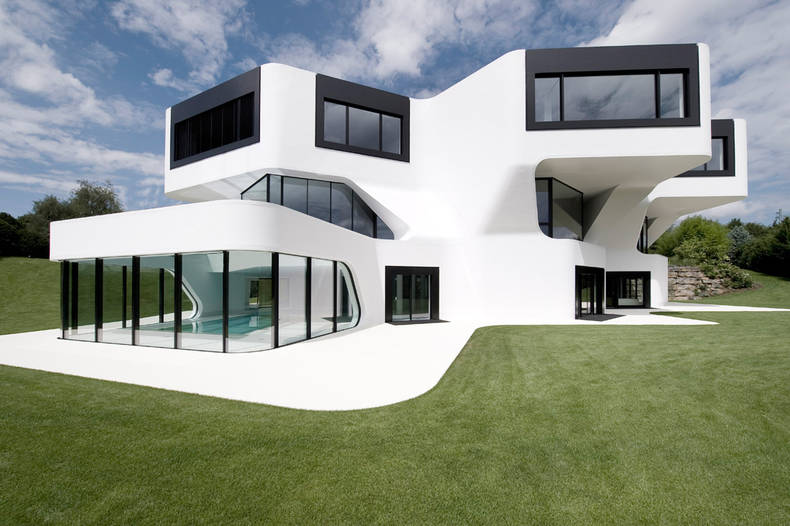
This private residence on the river Neckar is a perfect example of how different shapes and materials could combine in one project. Dupli Casa, designed by J. Mayer H. Architects, is located in Ludwigsburg, Germany. The residence looks futuristic due to its original geometric shapes and white facade. Extraordinary design of the main structure flows into the base and blends harmoniously with the other functional extensions. What is interesting, the architecture of the building is based on the footprint of the previous house, built in 1884. Concrete walls and wooden floors create connection between the modern and the old, the natural and the man-made and the inside and outside. The residence consists of tree levels and there are lots of panoramic windows which provide breathtaking views.
More photos →
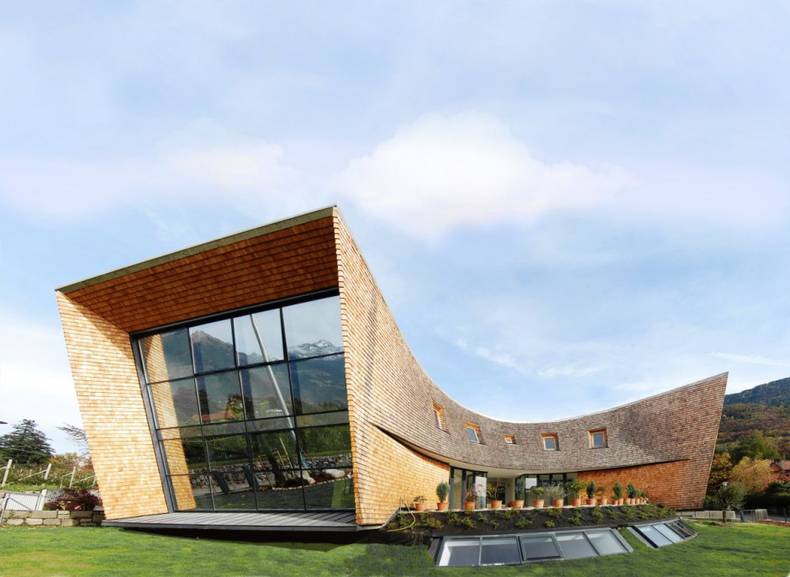
Just breathtaking Villa San Valentino by Stephan Unger is located in Merano-Alto Adige, Italy. This family residence should provide a comfort living for the cohabitation of 3 generations with common spaces. First of all, the house impresses us with its unusual shape, the original facade and panoramic glazing on each side. All in this dwelling combine modern design and traditional craft and materials. The chosen materials are typical for the place: marble of Lasa, porphyr, granite, wood of the larch and the oak. The larch-wood shingle façade is representing the traditional craft of the Alps-region Upper Adige. San Valentino offers a magical views of the mountains and valleys.
More photos →
















