Extraordinary Houses
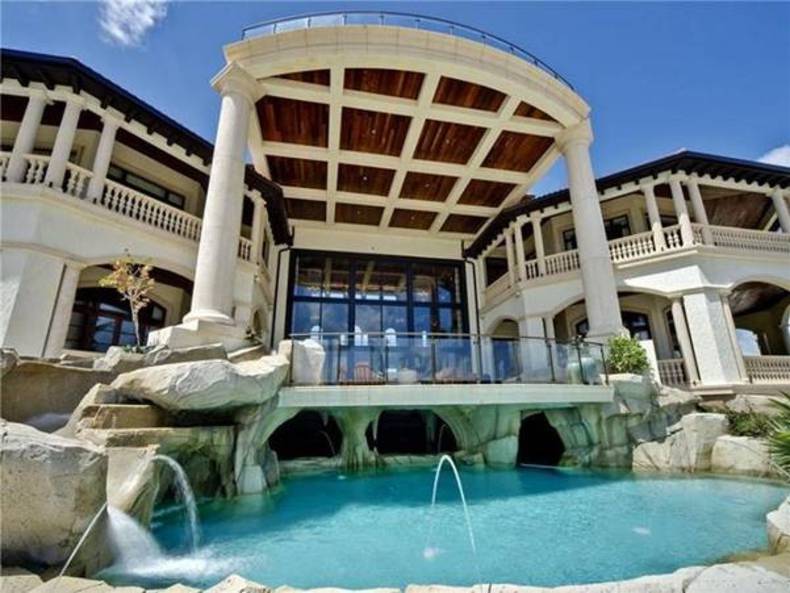
This amazing 45,000 square foot house is located in the Cayman Islands. This grand and elaborate mansion belongs to a 35 year old Jerry Beck who is software billionaire. The price of this project is $ 60 million. The house impresses with its luxury and is one of the most magnificent houses I have ever seen. The residence feature wine room, home theater, lavish billiards room with custom made bar, gym, steam room, spa, staff quarters, tennis court, helipad, spectacular views of the crystal clear waters of the Caribbean Sea and much more. We especially love the back of the house with the panoramic windows, huge swimming pool with grotto (like in the Playboy Mansion) and caves.
More photos →
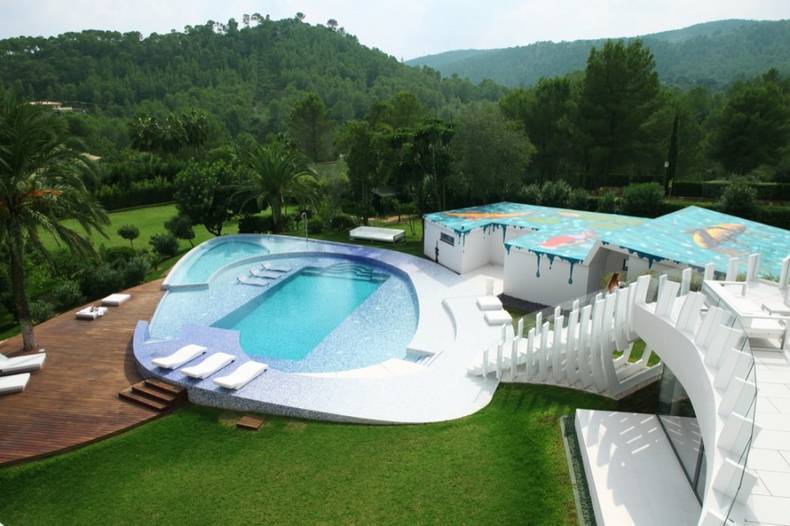
This luxury villa is located approximately 15 minutes from Palma and breaks the traditional Mediterranean style. It’s called the Casa Son Vida 1 because it was the first experience of creating a project of this class at the resort, making Mallorca a new destination for those in search of design exploration and inspiration. It was designed by tecARCHITECTURE & Marcel Wanders Studio and there’s nothing conventional in the house. Looking at villa from above, you will see big colorful fish in matching blue water, exterior of the home also feature paintings. Huge swimming pool and amazing views of the landscape simply dazzle. Inside you will see many unusual statues, some walls are decorated with gold, mosaics.
More photos →
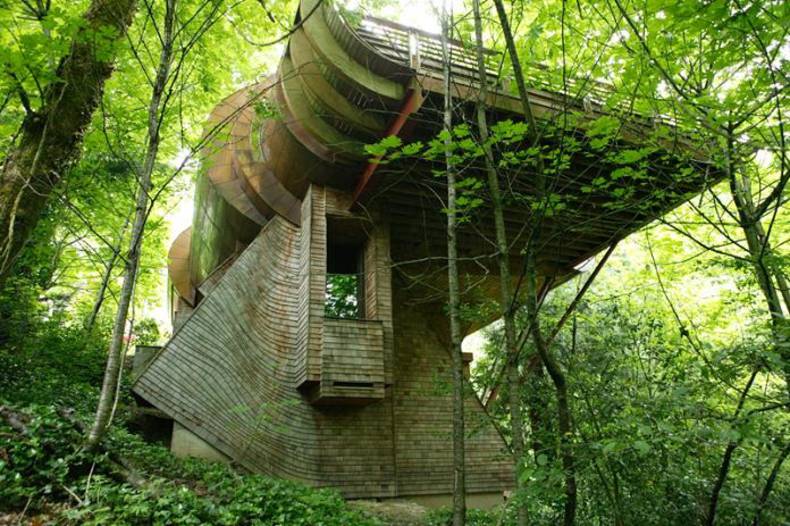
It took 7 years for this project to come to reality and it’s easy to understand why. This is probably the most unusual house that we reviewed so far. There are only few straight lines in it’s design. Dominating curves harmonize the house with the surrounding nature and some elements of steampunk make it look exotic and mysterious. The round hallway to the cylindrical lounge is in the focal point of the interior. Large panoramic windows let in the calmness of Portland forests making the house a perfect place to escape from the city bustle.
More photos →
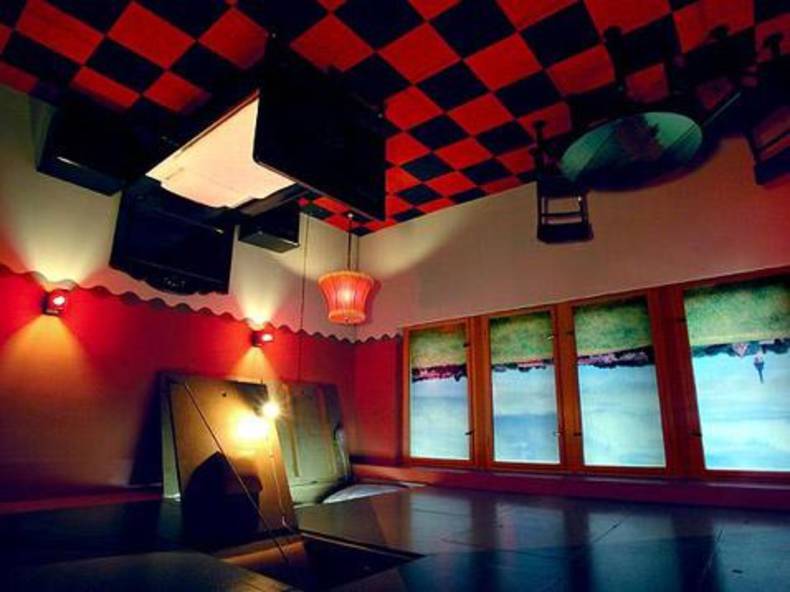
Present to you unusual hotel ‘Propeller Island City Lodge’ in Berlin, created with unrestrained imagination and a little music. This is not a luxurious palace with marble floors and a staff of hundreds of people. It’s a small private hotel, but artistic and romantic people, no doubt, prefer these small apartments more than the most prestigious networks with a certain number of stars in the gilded panels at the entrance. All rooms are designed by German artist, musician and sculptor Lars Stroshen, who is the owner of this hotel. In one room you’ll find bed in the form of coffins, in the second you think you've confused the ceiling and floor. The third room takes you into the forest, in the fourth you see strange mechanisms reminiscent memories of the machines of Leonardo da Vinci or medieval torture-like aggregates. And what do you think about a flying bed?
More photos →
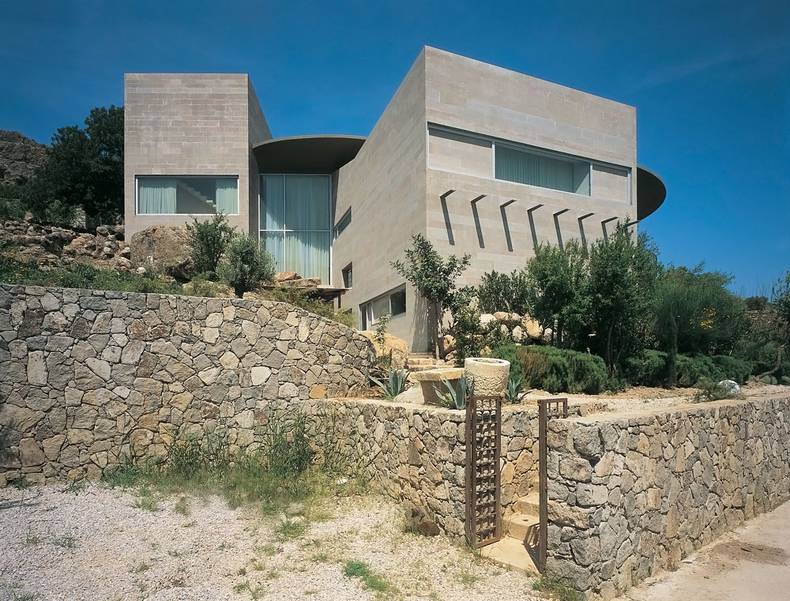
This unique house is located in Bodrum at the Southwest of Turkey. It was built by probably the most popular Turkish design studio – Global Architectural Development. The architecture of this house is outstanding, especially considering how many limitations the creators had to work around to implement the original design idea. The local authority restricts buildings larger than 75 square meters, which is why this house actually consists of three separate buildings connected by the central hall and that’s where the name comes from. The central lobby has floor to ceiling windows, providing it with panoramic view of the surrounding landscape and the bay. This is a very nice solution that sacrifices nothing to the obsolete architecture laws. Another lucky finding of this house is a roof covered by rainwater collectors, that make it look tremendous and of course in many cases make the external water supply unnecessary.
More photos →
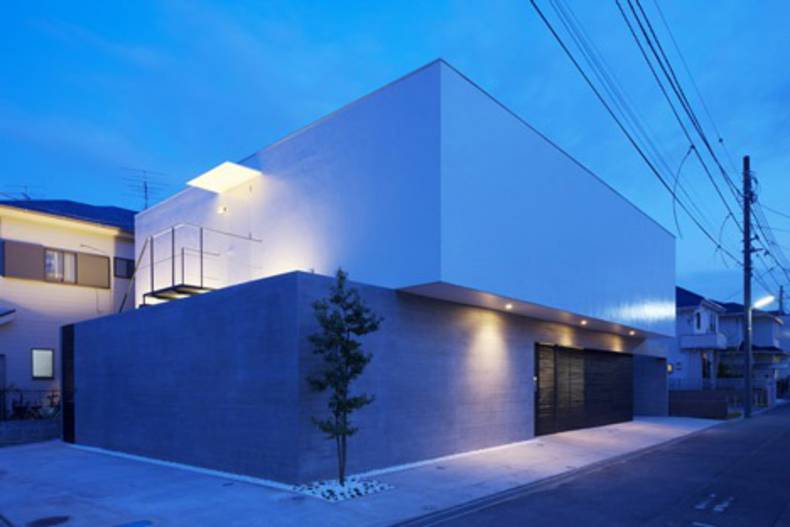
More photos →
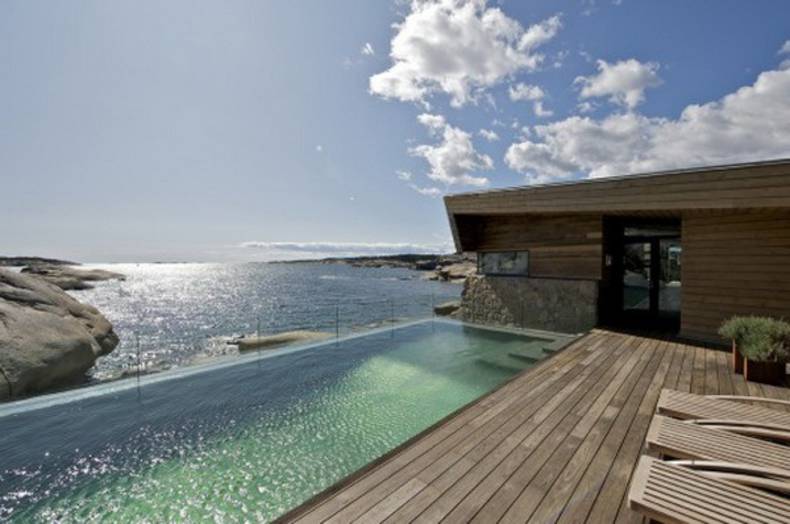
This unique house is located on the coast of Vestfold in the southern part of Norway. It was built as a summer residence and blends with the landscape greatly. Truth to say, it’s difficult to imagine that modern comfortable house could be situated on a terrain surrounded by rocks, but the designers from Jarmund / Vigsnæs AS Architects MNAL have implemented this idea. The house and terrace are partly built upon existing stone walls, other parts of the walls are made of stones from the blasting on the ground. The exterior is clad in wood and stone. As a whole, the house impressed us by its contemporary look, stylish pool and terrace which offer fascinating views of the water and rocks.
More photos →
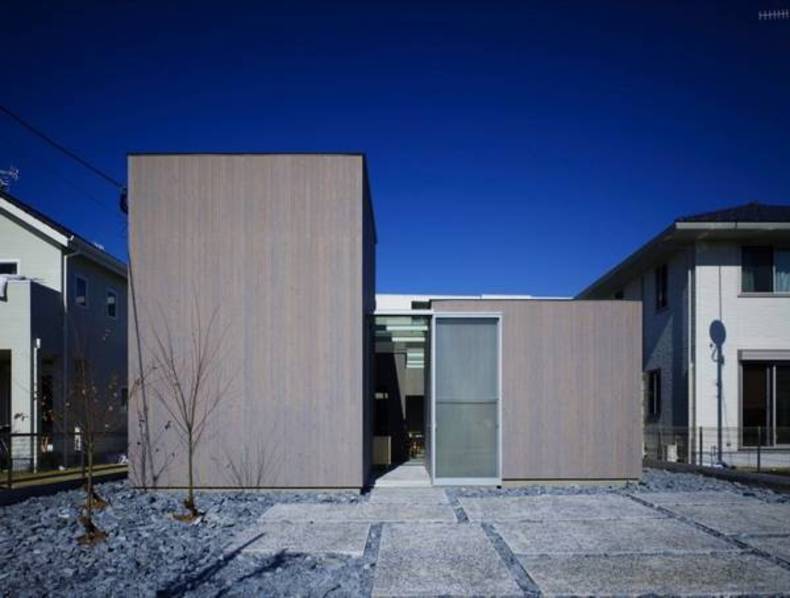
Could you imagine your own town in the house? This unique idea was realized by Suppose design office in Buzen, Japan. Architects offered to turn links and routes between rooms into streets and squares. It creates a magnificent effect changing the habitual relationships inside-outside. The house composed of individual cubes for the kitchen, bathroom, living rooms and bedroom. But the most unusual look was achieved using a glass roof. So you can see stars at night and sunlight during the day. Children will be happy to walk and play in the house like this. To my mind this house is cool and has its originality of design.
More photos →
















