Unusual house
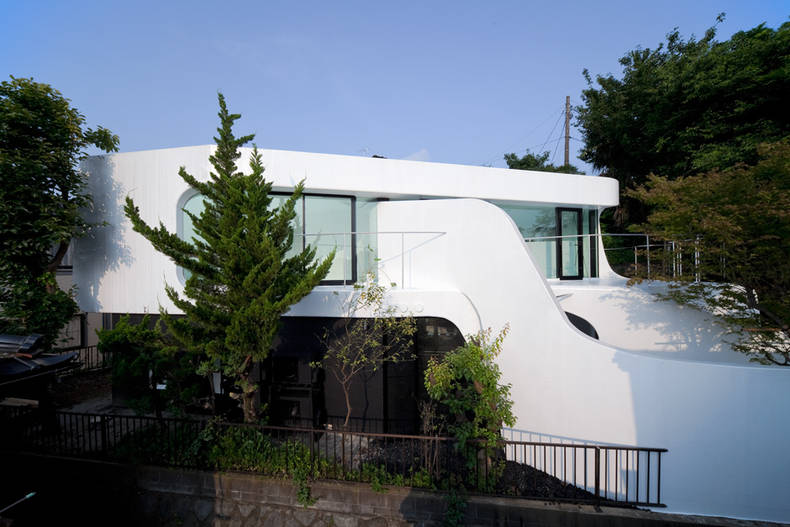
More photos →
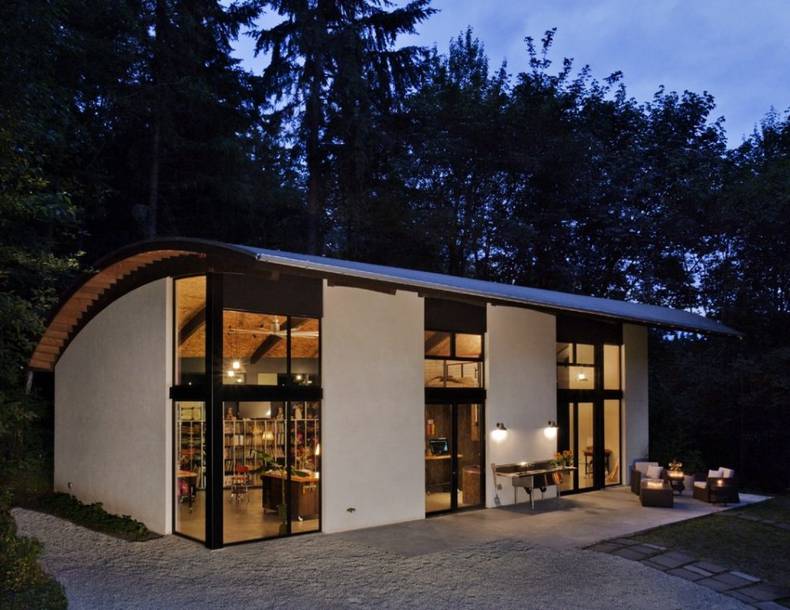
More photos →
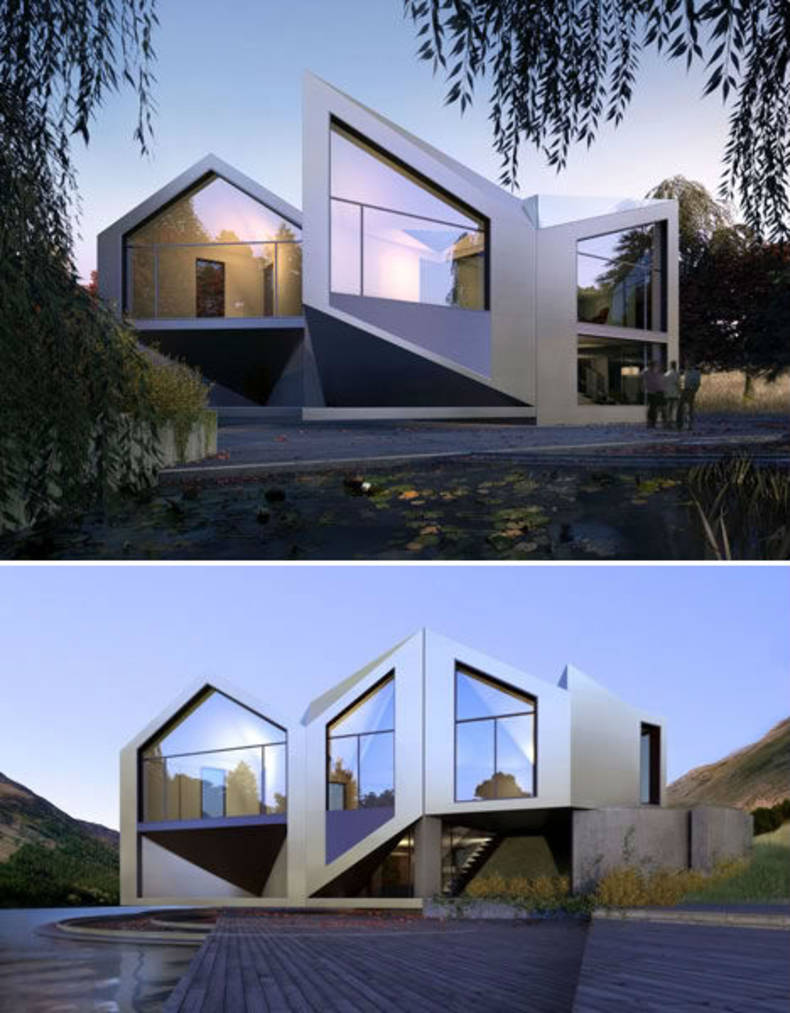
More photos →
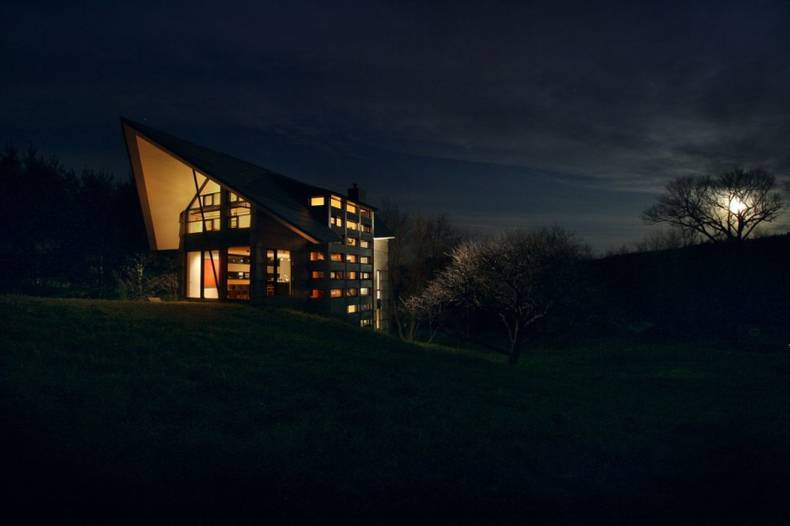
Architects from YH2 presented an unusual project in Quebec, Canada. La Cornette is a country house, located on the slope of a small hill surrounded by fields and ordinary agricultural buildings. The house is built in traditional style, typical for the area - a spacious, functional home for families with children and lots of relatives. Designed for two families, the project includes lots of bedrooms and general recreation area, which is a central link. Transverse strips of small windows, huge blinds attract attention and add originality. Interiors are made of natural and painted wood in planks and panels. La Cornette is a beautiful place to spend time in the countryside and have a rest.
More photos →
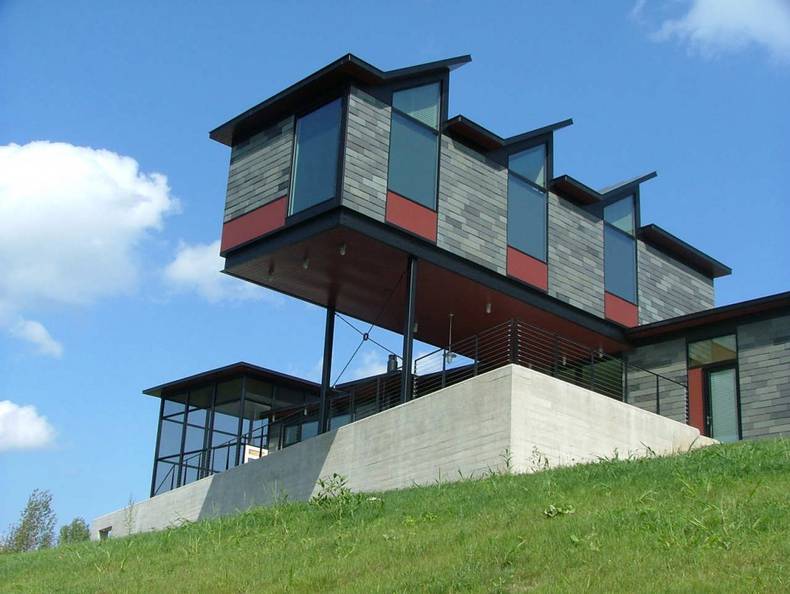
This outstanding house was built in West Stockbridge, Massachusetts for famous art. The authors of the project were specialists from Burr and McCallum Architects, the project received the name Berkshires XIII House. The house is situated on the sloping slope and has very unusual shape. Due to triple-glazed windows the house has an increased system heat and sound insulation. In addition, the house uses for its own purposes geothermal sources, which makes it very environmentally friendly and energy efficient. The residence even received the Energy Star program?s highest rating. A special attention was paid to landscape design - there are plenty of lawns, plants and several ponds outside.
More photos →
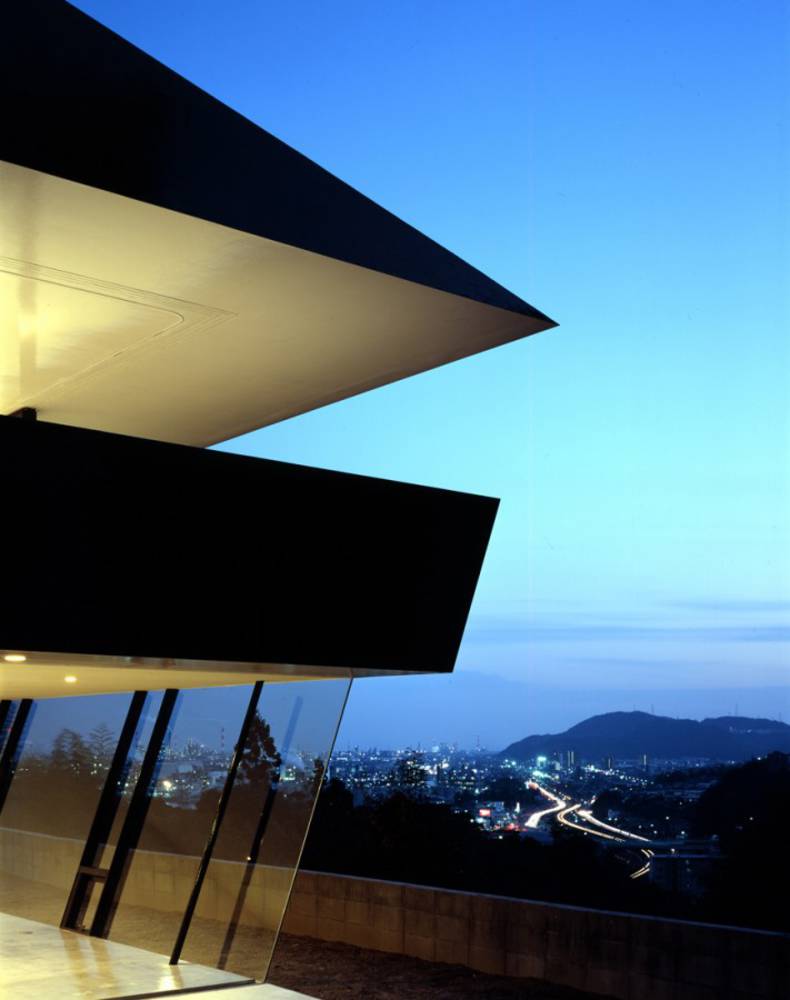
The house, named Otake house, was built on a hill, in Japan, which offers an excellent overview of the sea on one side and park on the other side. The authors of the project were already known from other projects architects from Suppose Design Office. Creators of the house used as a traditional building techniques and modern technologies, which together make the house very reliable and give it a little futuristic appearance. Minimalist interiors are decorated in black and white colors, with very little furniture, and almost complete lack of accessories, that?s why rooms are very specious. The house is situated in Hiroshima, which almost did not suffer from earthquake in Japan.
More photos →
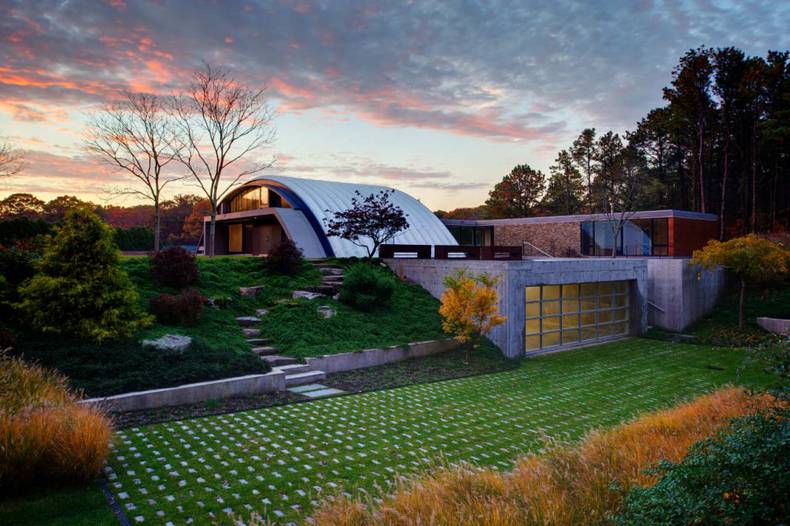
This amazing residence was built by Maziar Behrooz Architecture for a small family of two and their two big dogs. It?s located in East Hampton, NY, near the local airport and train track. The architects considered this fact and accentuated it in house\\\'s exterior by making it look like an airplane hangar. Such structure does not only look extraordinary, but is also very cost-effective because it doesn?t require too many supporting walls or columns inside of the building. The arc contains just some of the facilities, such as living, dining rooms and the kitchen, whereas the rest of the house is very well integrated to the landscape, housing some of the more intimate areas. The materials for the house were selected with energy saving in mind, making the power consuption of this house much lower than of the typical house of this size.
More photos →
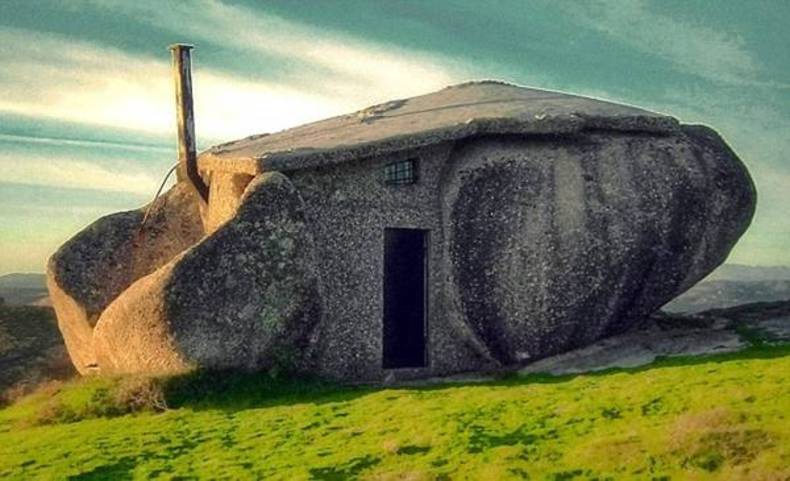
More photos →
















