Contemporary architecture
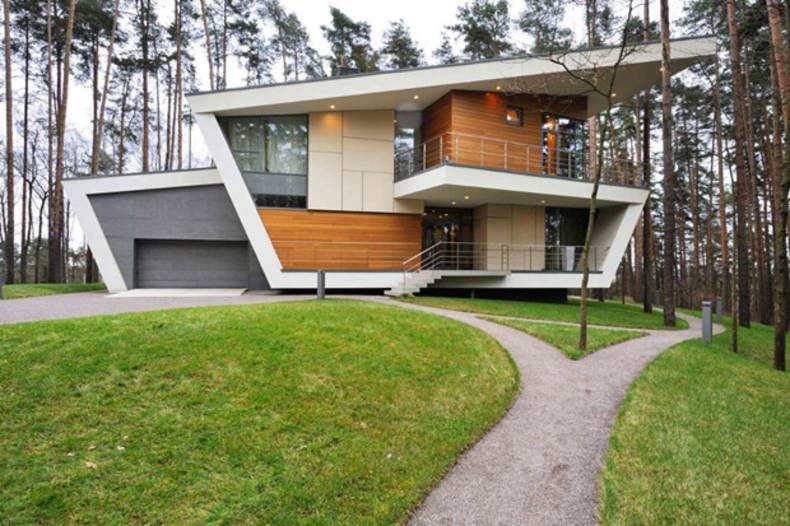
Atrium Architects Company presented this unusual house, located near Moscow. The total area of Gorki house is ??731 sq.m. The project was designed specifically for a young couple with a child. Their only wish was modern architecture. Nestled on a hilltop, the house is surrounded by pine trees. Nevertheless, there is not a shortage of sunlight due to large windows. Structure is characterized by open floor plan, rooms are stylish and functional at the same time. Public areas smoothly pass to the private space and vice versa. It’s a beautiful place where the owners will have a rest of the megalopolis bustle. Via
More photos →
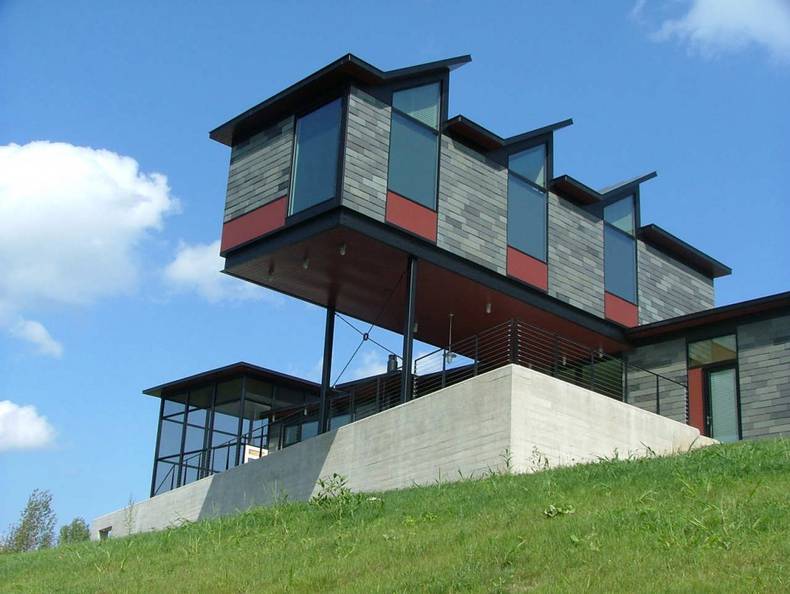
This outstanding house was built in West Stockbridge, Massachusetts for famous art. The authors of the project were specialists from Burr and McCallum Architects, the project received the name Berkshires XIII House. The house is situated on the sloping slope and has very unusual shape. Due to triple-glazed windows the house has an increased system heat and sound insulation. In addition, the house uses for its own purposes geothermal sources, which makes it very environmentally friendly and energy efficient. The residence even received the Energy Star program?s highest rating. A special attention was paid to landscape design - there are plenty of lawns, plants and several ponds outside.
More photos →
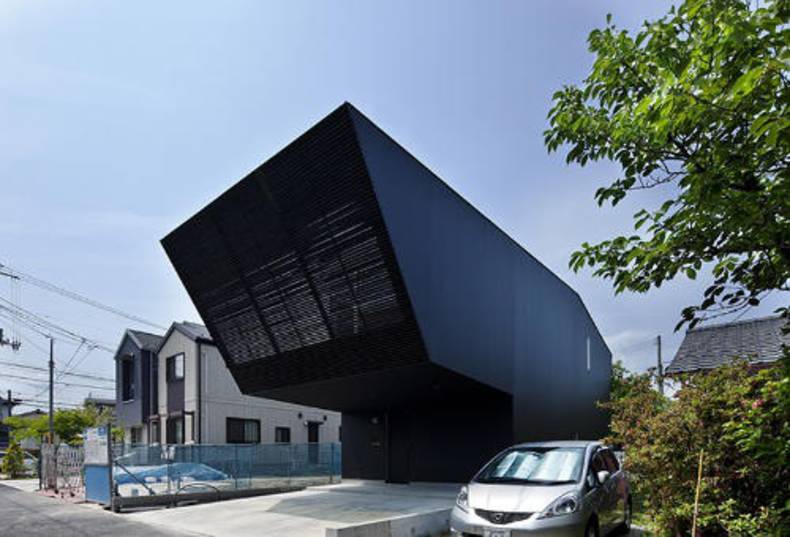
The Japanese architecture firm Apollo Architects has recently presented its new unusual Lift house in the residential district of downtown Sendai, Japan. This futuristic three-storeyed house is characterized by seamless geometric volumes and an impenetrable façade. It stands out among the crowd of the quiet houses in the neighborhood. The main outstanding feature is the protruding upper floor which offers some shade and protection to the cars parked below it. This space is available for the parking zone for two cars. The most of the light comes from the unusual façade but also through the inner private terrace, found inside the house. The interior is characterized by large open spaces arranged around a central courtyard. Dark louvers on the slanted facade act as a shield to the residence, providing views outwards but not in.
More photos →
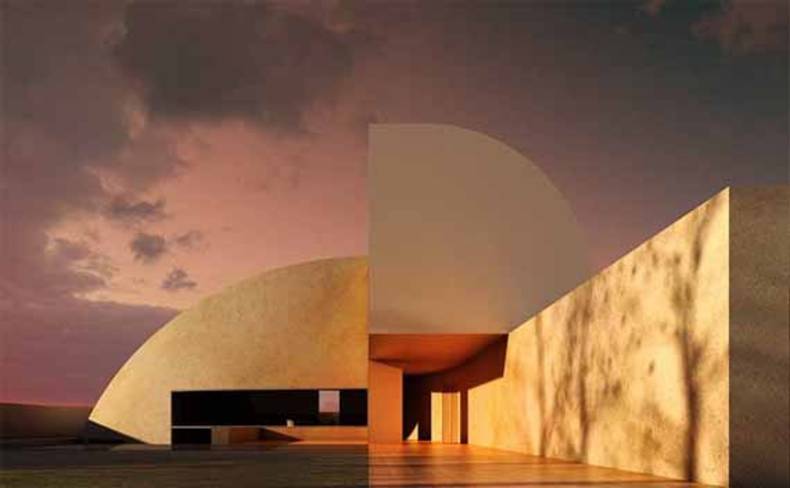
Moon, a beautiful celestial body, becomes closer to Earth in the suburb of Melbourne due to the Moon concrete house by Antonino Cardillo, the architect who got inspiration while looking at the night sky. This unique private building is divided into two absolutely different parts. One of them looks like a concrete semispherical moon and is intended for guests and public. Other, the private one, takes the form of a long, narrow building set against the perimeter. It creates a portico open to the garden but closed to the car park. These two parts harmonize with each other; signs of one often appear in the other. The style of the house is sustained in warm palette of colours. The interior is spacey, airy and cozy.
More photos →
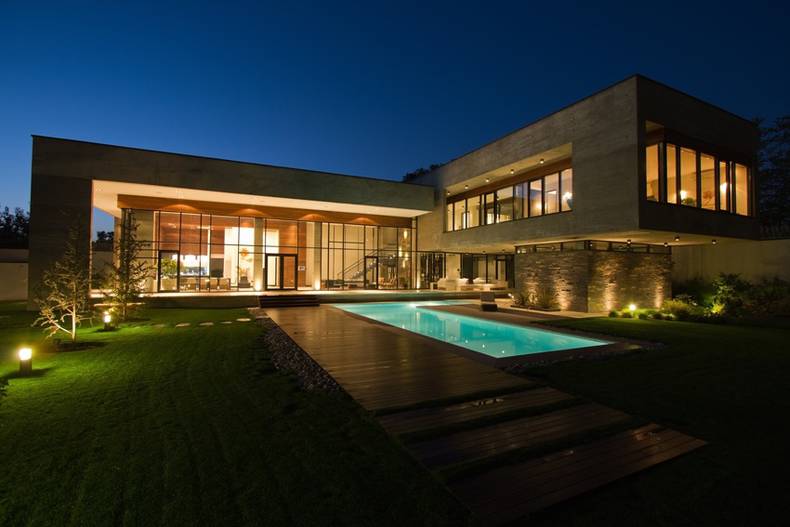
This stunning residence was designed by two Iranian architects, Makan Rahmanian and Kamran Heirati. It is located in Mohammad Shahr region near Karaj and designed to integrate to the neat garden it was built in. The interior of the house is totally connected to the exterior – thanks to the floor to ceiling glass walls surrounding the inner spaces. The patio and the L-shaped swimming pool are very well illuminated so when you look outside at night you would feel like the they are nothing but a continuation of the interior. To give some privacy when required and protect from the hot Iranian sun the house is equipped with automatic blinds. The inner living area is almost intact providing just a couple of huge rooms with extremely stylish contemporary interior design.
More photos →
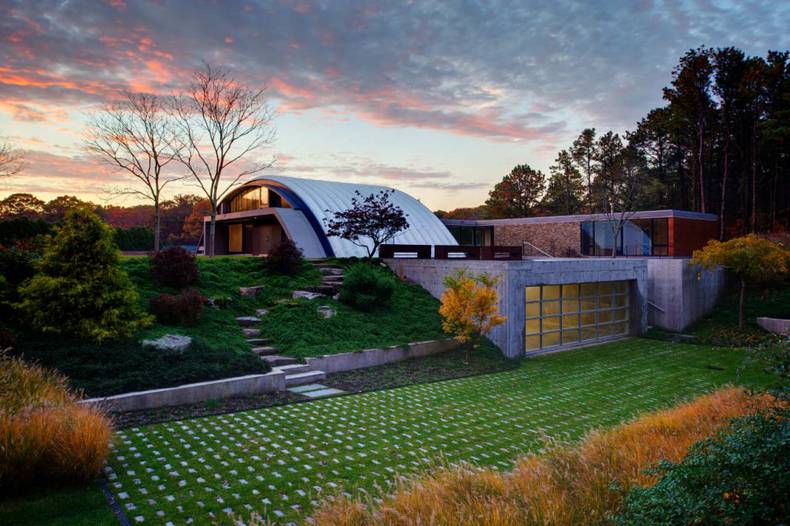
This amazing residence was built by Maziar Behrooz Architecture for a small family of two and their two big dogs. It?s located in East Hampton, NY, near the local airport and train track. The architects considered this fact and accentuated it in house\\\'s exterior by making it look like an airplane hangar. Such structure does not only look extraordinary, but is also very cost-effective because it doesn?t require too many supporting walls or columns inside of the building. The arc contains just some of the facilities, such as living, dining rooms and the kitchen, whereas the rest of the house is very well integrated to the landscape, housing some of the more intimate areas. The materials for the house were selected with energy saving in mind, making the power consuption of this house much lower than of the typical house of this size.
More photos →
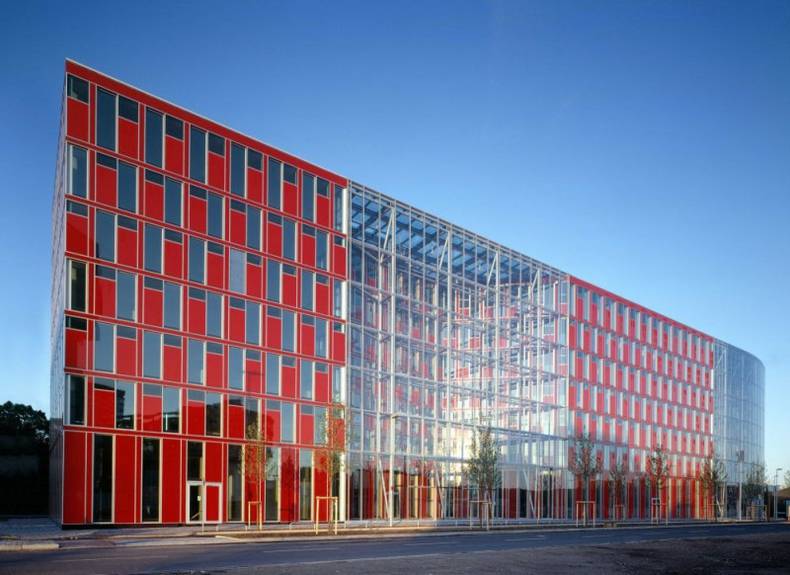
The Capricorn House located in Medienhafen, Düsseldorf, Germany was designed by Gatermann + Schossig Architekten. It is situated at the southern point of Düsseldorf harbor. The most essential feature of this eye-catching building with its red glass panels is the so-called i-modulFassade. There the problem of sound pollution exists, so a multi-functional facade module contains the necessary technology for controlling the building’s temperature and air quality. The building is equipped with an air-conditioning system for cooling, heating, ventilation and heat recovery. The architects also integrated lighting, sound absorption and room acoustics elements in the façade panel. The Capricorn building attracts attention and looks very modern and stylish.
More photos →
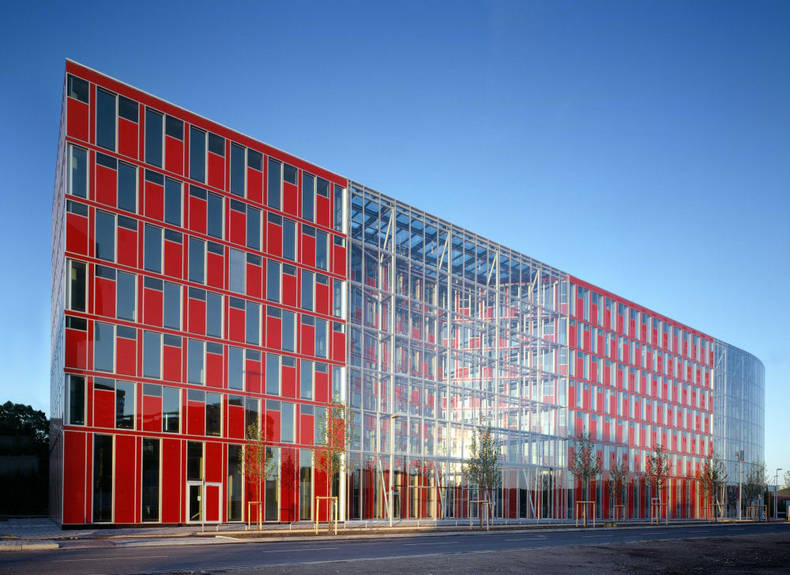
The Capricorn House located in Medienhafen, Düsseldorf, Germany was designed by Gatermann + Schossig Architekten. It is situated at the southern point of Düsseldorf harbor. The most essential feature of this eye-catching building with its red glass panels is the so-called i-modulFassade. There the problem of sound pollution exists, so a multi-functional facade module contains the necessary technology for controlling the building?s temperature and air quality. The building is equipped with an air-conditioning system for cooling, heating, ventilation and heat recovery. The architects also integrated lighting, sound absorption and room acoustics elements in the façade panel. The Capricorn building attracts attention and looks very modern and stylish.
More photos →
















