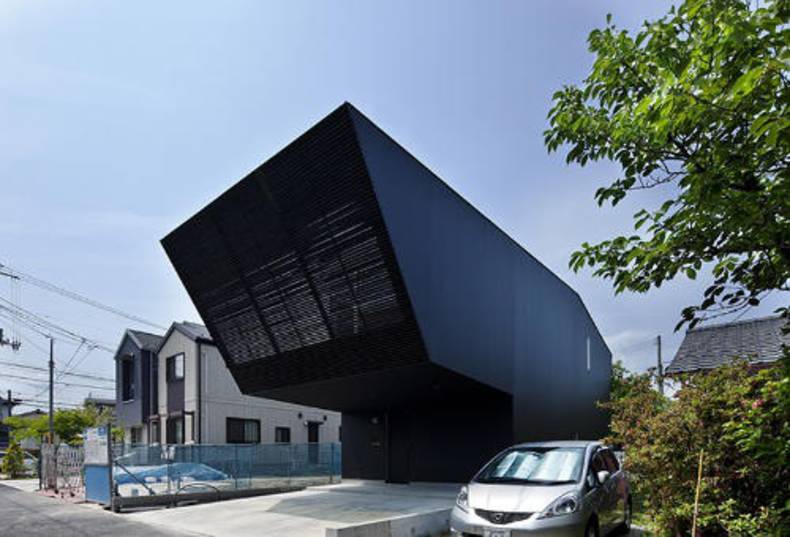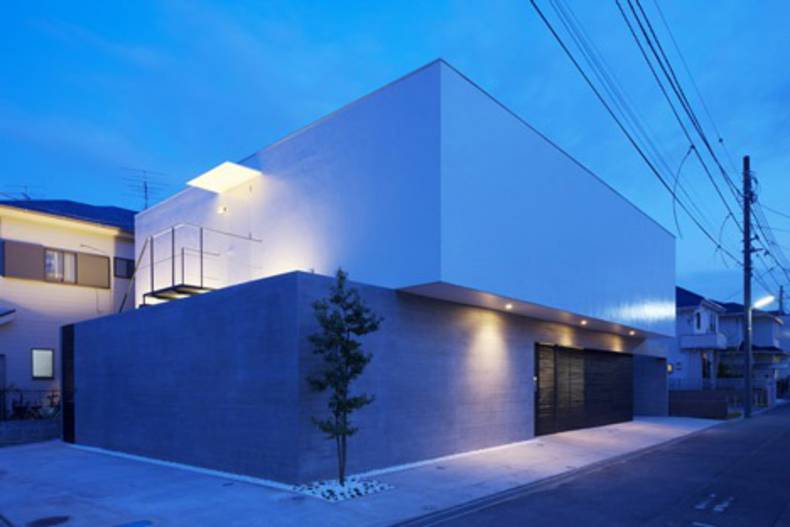Apollo Architects

The Japanese architecture firm Apollo Architects has recently presented its new unusual Lift house in the residential district of downtown Sendai, Japan. This futuristic three-storeyed house is characterized by seamless geometric volumes and an impenetrable façade. It stands out among the crowd of the quiet houses in the neighborhood. The main outstanding feature is the protruding upper floor which offers some shade and protection to the cars parked below it. This space is available for the parking zone for two cars. The most of the light comes from the unusual façade but also through the inner private terrace, found inside the house. The interior is characterized by large open spaces arranged around a central courtyard. Dark louvers on the slanted facade act as a shield to the residence, providing views outwards but not in.
More photos →

More photos →
















