Contemporary architecture
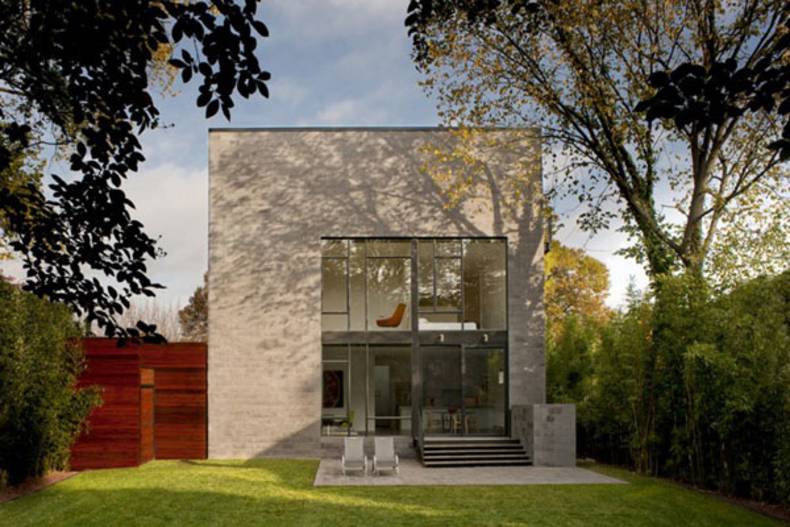
This interesting cube-shaped house by Robert Gurney Architect is desired to be an efficient house design with a minimal footprint. It has both the features of functionality and minimalism. Designed and built in Bethesda, Maryland, the new house occupies one third less area than the original structure. Now all the space is used to its full potential. The square of the residence is 2200 sq feet of the living space plus 1100 sq feet on the flat root where you can enjoy the panoramic views of treetops and the downtown Bethesda skyline. This residence is created for modern people: it’s modern and de-cluttered, environmentally conscious and comfortable. The internal interior is fit to the architect’s concept, it is the perfect base for the modern furniture, decorations and art.
More photos →
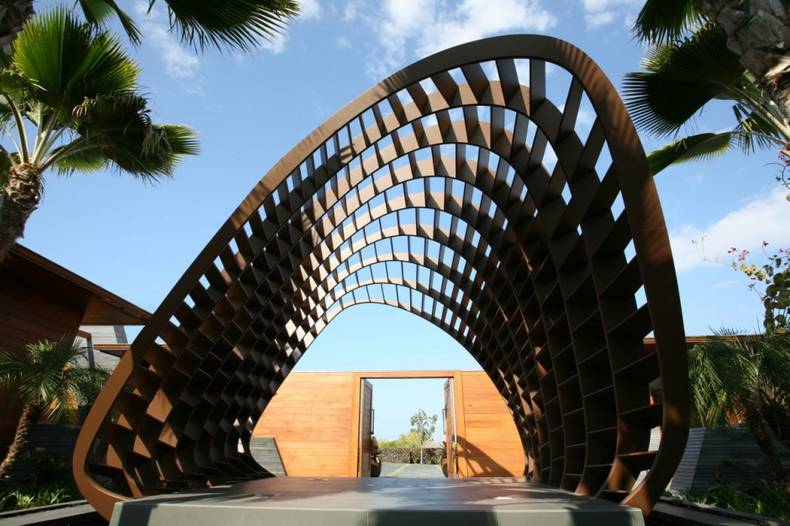
Belzberg Architects have completed contemporary Kona Residence in Hawaii. Located in a picturesque site, surrounded by volcanic slopes on one side and ocean on the other, the residence is composed of several individual structures, each of them offers its own unique view. There is no clear border between interior and exterior. The concept of The Kona Residence is like a complex composition of volcanic rock, water and wood. At first sight it's hard to believe that this is a house, because the abstract 3D-installation more associated with art gallery. Two bedroom blocks connected with the space for public use, where there is the living room, kitchen, dining, etc. The exterior is made from recycled teak wood; geometric forms and contemporary design look fantastic.
More photos →
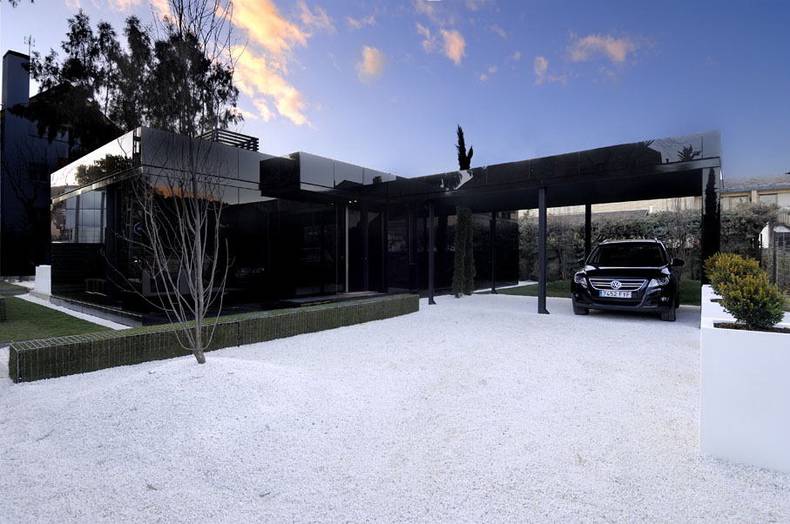
These great houses were presented by A-Cero Modular quite a while ago, in 2010, but we simply couldn’t leave them unviewed. A-Cero is a world-wide famous Spanish design studio, specializing in urban architecture and design. Unlike the huge luxury houses they built for the La-Finca residential area, modular department’s houses are much smaller and easier to construct. Just like any other modular homes they are built of prefabricated blocks. There are multiple configurations, from the cheapest two room and one storey version at 84,000 euros, to the most expensive Cubic that has two storey and reminds of the luxury Spanish villas the most and comes at 252,000 euros. The earlier presented version is called the black house and has black glossy facade thanks to the black windows glass and aluminum panels. It looks extremely cool, but newer white house is more welcoming and extraordinary with its black and white contrastive exterior. For more information visit this website.
More photos →
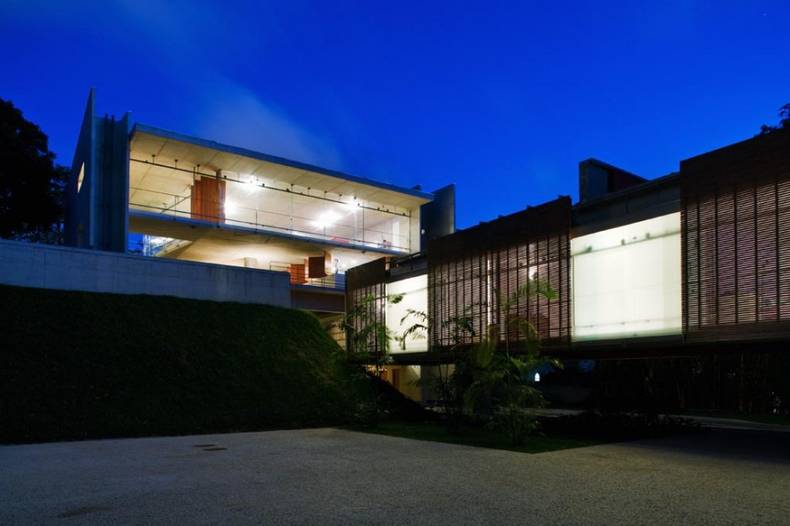
SPBR Architects provide people the opportunity to enjoy great views of Rio de Janeiro which are open in the splendid house in Santa Teresa, a historical neighborhood of this city. It is situated on the highest point of Santa Teresa’s hill and the living space is about 481 sq. m while the total square of the project is 4,488 m. The architects take into consideration two levels created by nature – 120 m and 125 m above the sea level. From the north side of the house you can see an old downtown; from the south side a wonderful view of the Guanabara Bay and Pão de Açucar is opened. There is a block leading to the office and bedrooms on the lower level and on the east side a beautiful garden is found. At the higher plateau the living room is. There you will be fascinated by the breathtaking views. According to the architects’ idea the blocks of the house are opened and closed in such a way as to save the house from the sun and to attract attention to the panorama.
More photos →
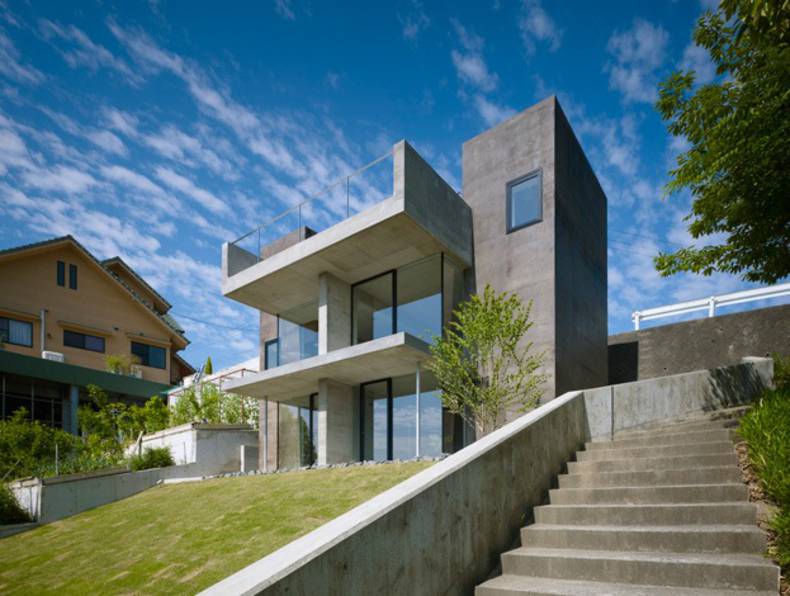
More photos →
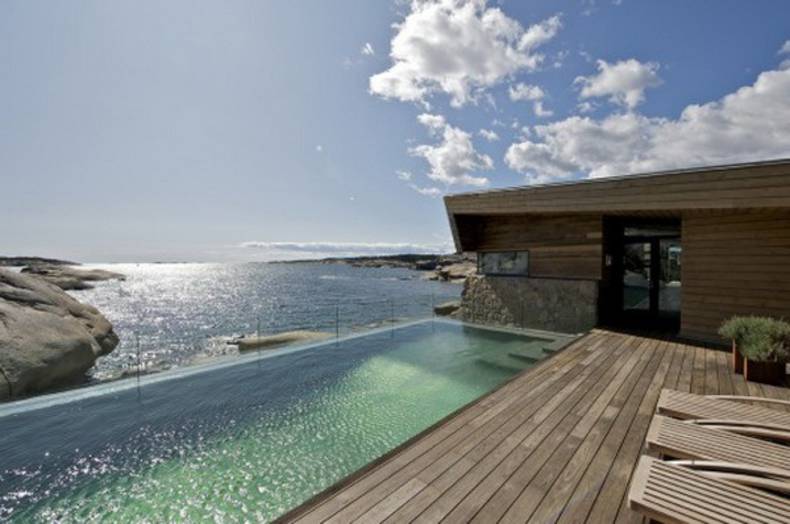
This unique house is located on the coast of Vestfold in the southern part of Norway. It was built as a summer residence and blends with the landscape greatly. Truth to say, it’s difficult to imagine that modern comfortable house could be situated on a terrain surrounded by rocks, but the designers from Jarmund / Vigsnæs AS Architects MNAL have implemented this idea. The house and terrace are partly built upon existing stone walls, other parts of the walls are made of stones from the blasting on the ground. The exterior is clad in wood and stone. As a whole, the house impressed us by its contemporary look, stylish pool and terrace which offer fascinating views of the water and rocks.
More photos →
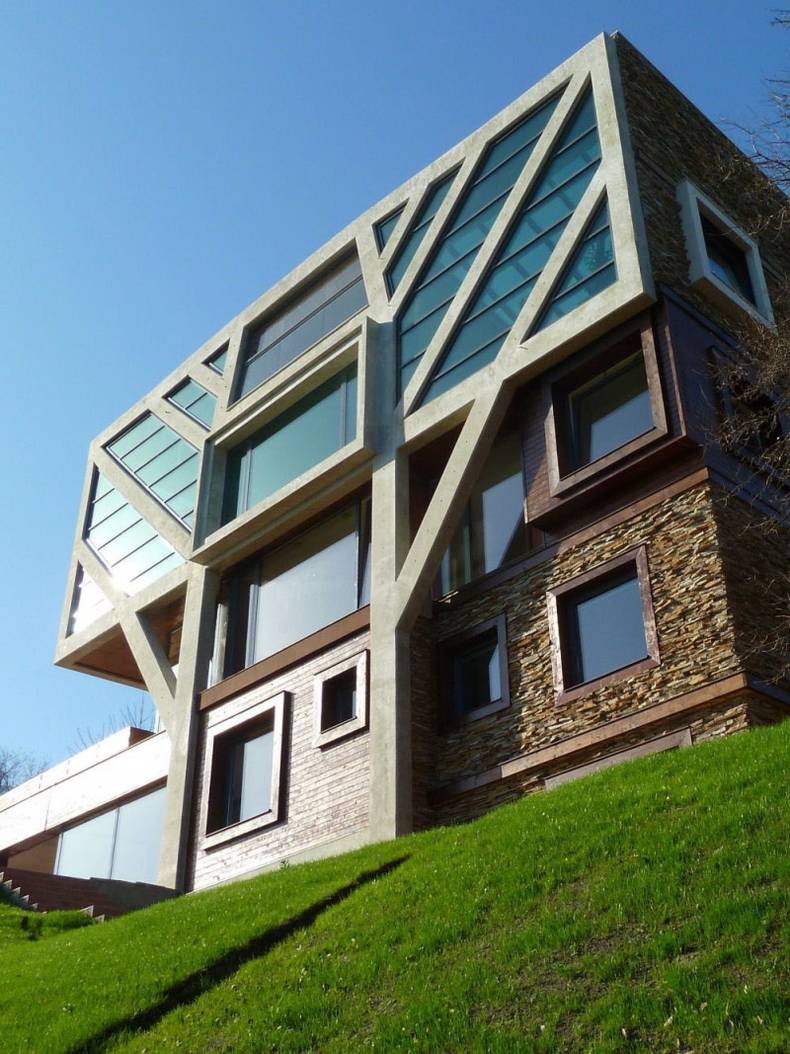
This building isn’t exactly a house for living, this Conservatory House in Bulgaria is intended to host small music events. But it has so many original architectural solutions, that we just couldn’t leave it without review. Diagonal and horizontal intersecting lines in it’s exterior make it look futuristic and yet remind of the tree branches to help the building blend with the surrounding nature. But that the main purpose of those beams is to be building’s frame to resist tectonic activities. This project in many aspects recalls Ignatov Architects’ other projects – this studio’s style is easily recognizable.
More photos →
















