Green Houses

The 'Soleta ZeroEnergy One' is one of the first projects with green and sustainable home design in Bucharest, Romania. The architects - FITS (Justin Capr? Foundation for Inventics and Sustainable Technologies) - have done their best to abide by all the traditions of the smart green design. The results were the best. Solar, wind, geothermal and hydro energies are used to serve the energy needs of the home. There are rainwater storage system and gray water recycling systems. The home has a modern look due to the competent color scheme selection and the choice of interior decoration. The warm wooden surfaces, large glass windows and plush decor make the house even more stylish.
More photos →
More photos →

The design of this house mainly depended on its unique location - on the edge of Kennemerdeynen Dutch National Park. I29 interior architects decided to achieve a harmonious fusion of the interior with the surrounding landscape. Glass facades which provide a wonderful view and natural light, green patio and one more interesting solution to withdraw the part of the space under a grassy slope - all this has ensured a smooth transition from living nature into the building. The choice of materials was defined by the natural theme: natural pine wood has become a leitmotif of the interior decoration: facing panels on the walls, sliding doors, furniture and even finishing of the fireplace are made with the use of wood.
More photos →
More photos →

From time to time every citizen dreams to relax in the lap of nature, but not everybody has the desire and opportunity to burden themselves with the global house-building, so we have to look for lighter opportunities. Tree house, comfortably accommodating up to 4 people, can be easily installed within 5 days. It is designed by Blue Forest (which is based in the UK) - one of the world’s leading tree house specialists. If desired, the house can be installed even right on the trees, for such cases there is a special staircase, turning to the gallery around the house. Beautiful Wooden design also features two windows and large glass doors.
More photos →
More photos →
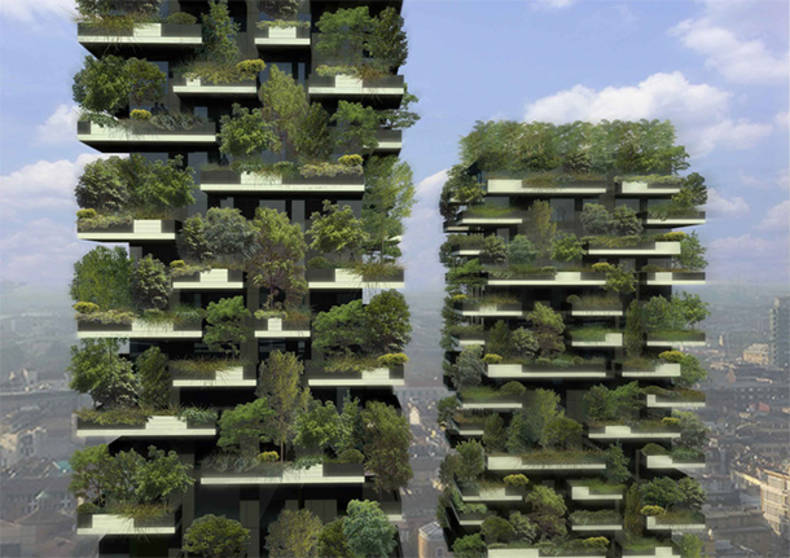
'Look how the sun is shining through the trees of the forest in the middle of Milan!' – this motto is taken from the site of Italian firm Stefano Boeri Architetti. Indeed, if you look up at the two monumental towers, you'll see the sun rays making their way straight through the branches of the real trees, that were planted around the perimeter of the buildings. The functionality of the vegetation layers is not only in their aesthetic appointment, but also in reducing the need for temperature regulation within the building and filtering the air of the city. For planting pre-grown trees were selected which correspond to regional climate, light and wind condition. The two buildings are the first of this kind in the world.
More photos →
More photos →
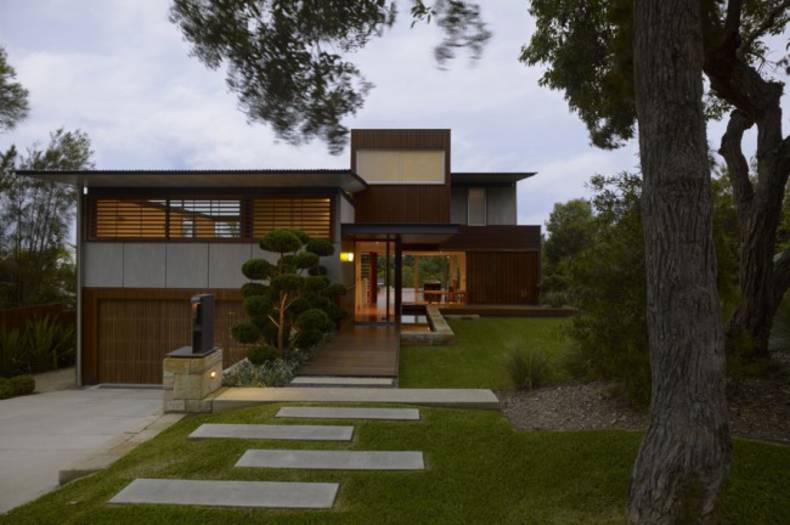
The project 'Wamberal House' was called so by architect Virginia Kerridge according to its natural location - Wamberal Beach and lagoon on the central coast of NSW. The house was built for a family, the only request of which was to maximize views and connection to garden areas by integrating the architecture into its surroundings. As a result the house was designed with an open frontage, so it has picturesque views to the beach and lagoon at the same time. Moreover, due to minimizing of architectural bulk, the green outside space with garden areas are opened from each room. The most beautiful views are accessed from top level with a master bedroom. The house was built with a use of recycled materials and has such sustainable features as water tank storage for the pool and gardens, cross-ventilation and north facing glass.
More photos →
More photos →
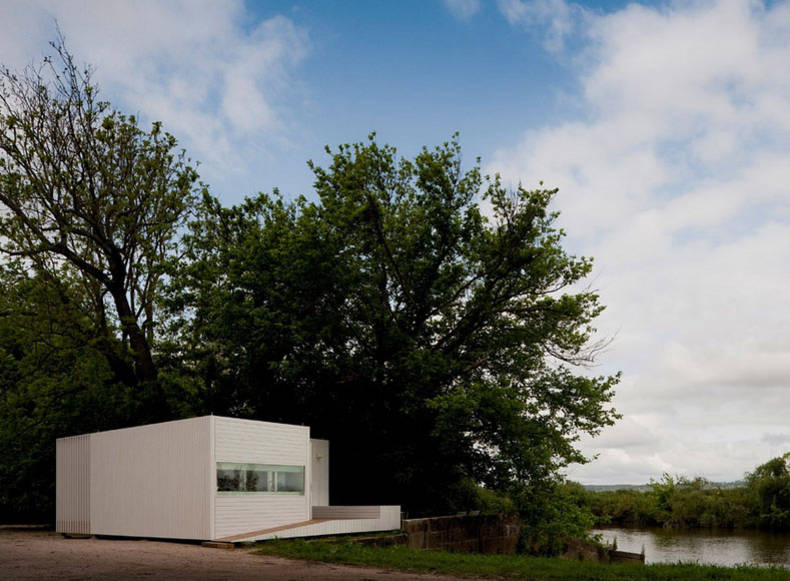
This house in Lisbon is a type of Treehouse. But in contrast to the Treehouse concept it is a ready and closed project not requiring any further development. The construction of this eco house consists of two modules: the public area and the private area. There are a living room, a kitchen, three bedrooms and bathroom in both modules. The design and arrangement of the rooms make the whole construction compact and flexible, very suitable for a small territory. The sustainability of the Treehouse Riga is provided by the using of wood materials. The sliding wall made of birch wood can be used as a door to separate the public area and the private area, and vice versa - to extend the area connecting living room with a guest's room. The Treehouse Riga was built by Appleton & Domingos.
More photos →
More photos →
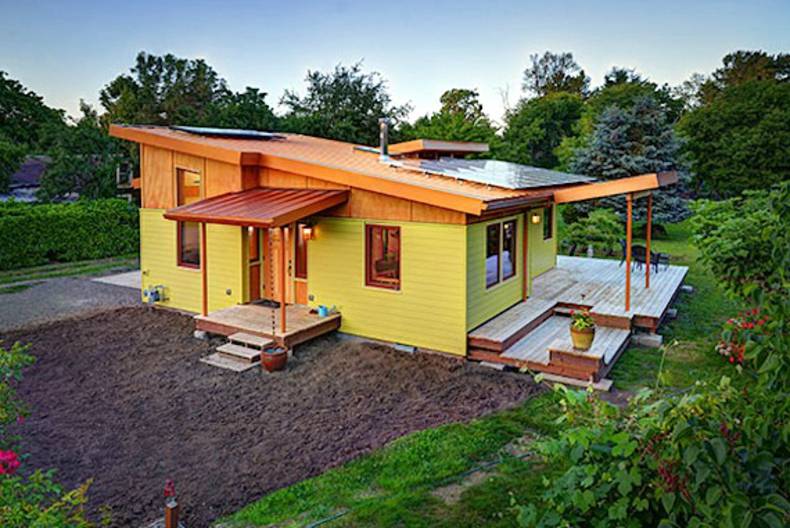
In the River Road area in north Eugene there is a small timber-frame mini home that have cozy beautiful spaces inside of it for owners Rob Handy and Julie Hulme. This sustainable house, designed by Nir Pearlson and built by Six Degrees Construction, is 800-square-foot and as sustainable features it has a roof with a solar PV array, and a hot water solar collector. For the irrigating the garden there is reclaimed graywater and rainwater. The home has an exposed wood structure, earthen plaster walls with a double-insulated envelope, metal roofing, and plywood and HardiePlank siding.
The interior and arrangements of the rooms consist of a front porch, the areas for living, dining and cooking, interacting in the central space of the house. Then the study/guest room opens onto the partly-sheltered deck overlooking the garden. There is a centrally located wood stove, a master bedroom and a light-filled bathroom. This sustainable home building received gold-level certification from the Earth Advantage Institute.
More photos →
More photos →
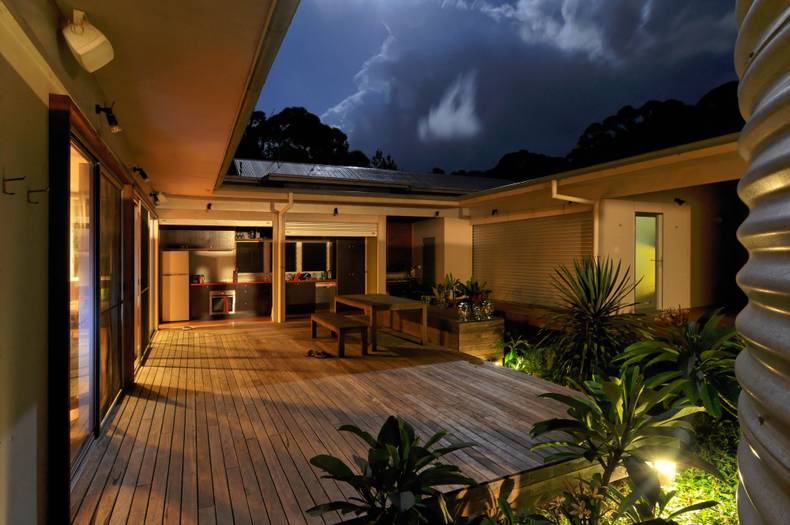
The beach house that is located in Seal Rocks beach (Australia) has a simple design eco construction. The aim of the architects (Bourne Blue Architecture) was an easy-maintaining home with some sustainable features involved. The main construction has a square shape and large open courtyard in the middle of it. Such arrangement provides natural ventilation and natural daylighting.
The building has several features that make it sustainable. First of all is a rainwater collection system that provide water source for inhabitants and also for fire protection. Gris-tied rooftop solar panel produces electricity. This house is very good for spending time and having a rest in holidays. There is a big shower, one living space and only one bathroom, but it's possible to use the hammock deck or the day bed.
More photos →
More photos →













