Beautiful house design

More photos →
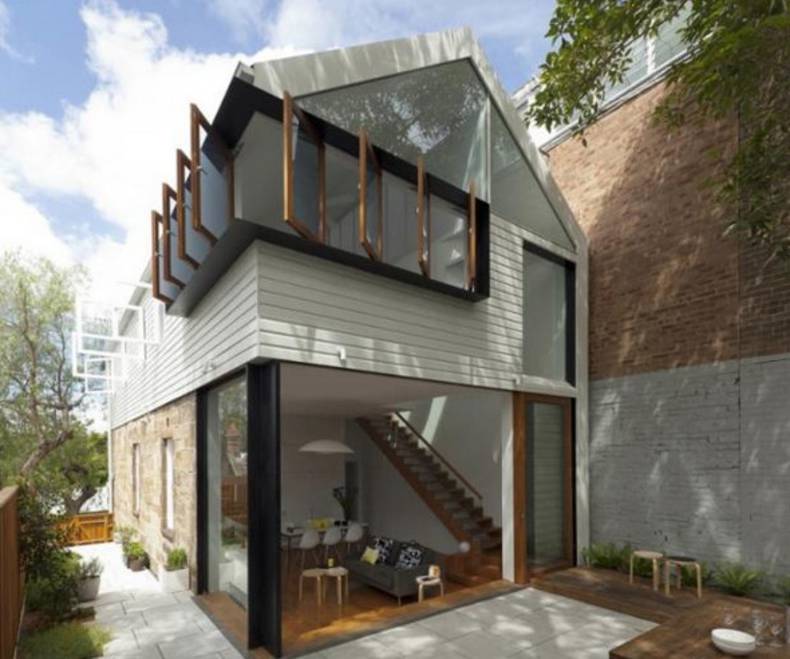
More photos →
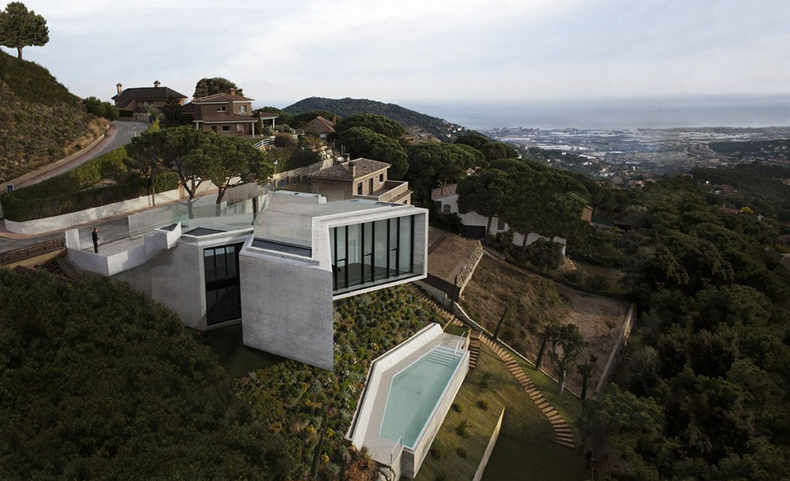
More photos →
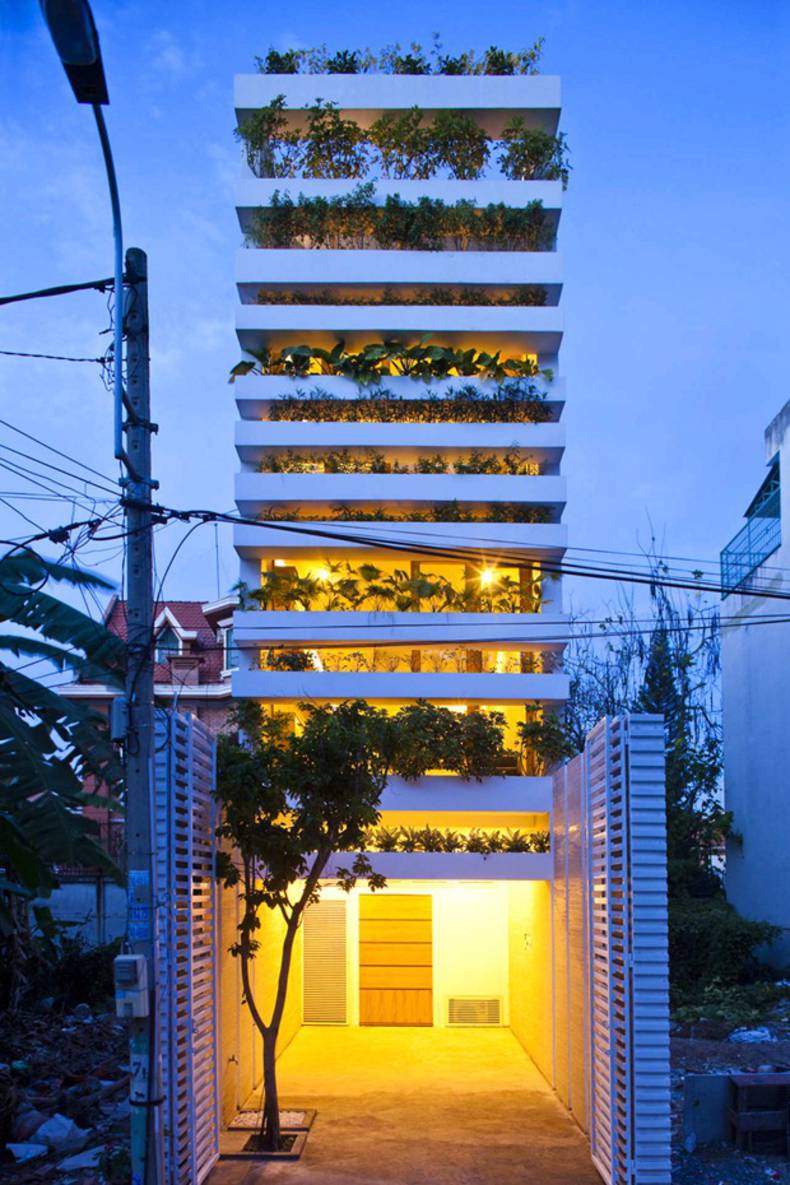
The design studio Vo Trong Nghia from Ho Chi Minh has completed a beautiful project of Stacking Green House. Its width is only 4 meters, but it includes four full floors. This architecture is typical for Saigon, where the home is situated. Chaos reigns in the most populous city everywhere. And only flowers and tropical plants on the balconies of buildings, streets and backyards delight the eye. The green façade looks very elegant and protects the owners from the sun and prying eyes. The internal layout of the residence is quite typical for Vietnam. On the ground floor there is one of the bedrooms, a pantry and exit to the patio. The second level is occupied by a living room and a kitchen. The third floor includes bedroom and bathroom, the last level is designated for office. On the roof there is a terrace to have a rest on the open air.
More photos →
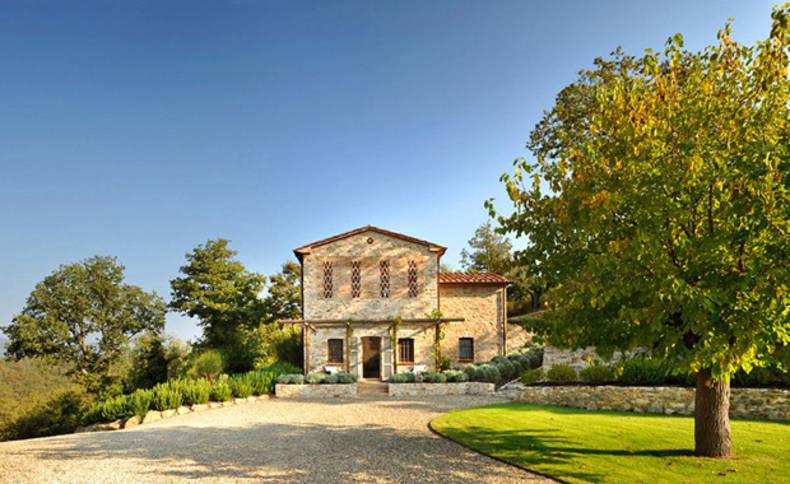
Luxurious Villa Spinaltermine is a private paradise for lovers of breathtaking countryside in Umbria, Italy designed by Nicky Dobree. There traditional Mediterranean style combines with modern elements. The mansion includes four bedrooms and bathrooms, as well as a detached guest house. Rich and warm interior is complemented by open-air terraces, gardens equipped with dining table and seating area under a canopy, as well as endless pool. This villa is a wonderful place to spend time inside and outside, especially in the warm time of year. And if you want to spend some days in paradise, just rent this villa here.
More photos →
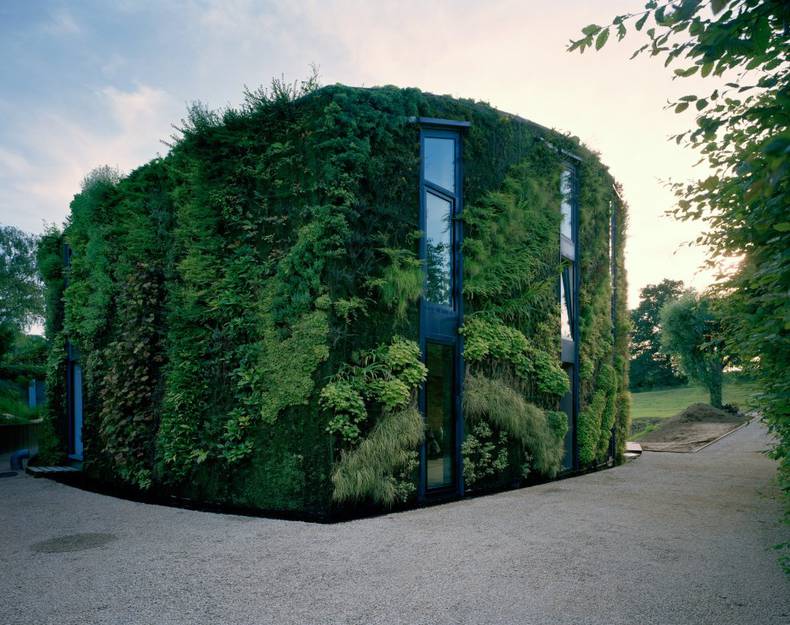
Have you ever seen plant facade design? We are going to review a very unusual and beautiful project by Samyn and Partners. First of all, it was desided to maintain the existing one story house on the ground level. The renovation provided structure for the entry, office and kitchen for the residence, and the living room and stairway extend to the rest of the building. The house presents curved and vegetalised facades that are very private and closed to the neighbours to the north, the east and the south. In contrast, the west facade is is fully glassed to provide natural lighting. The architects worked in collaboration with botanist Patrick Blanc and the facade is equipped with all necessary systems for plants life.
More photos →
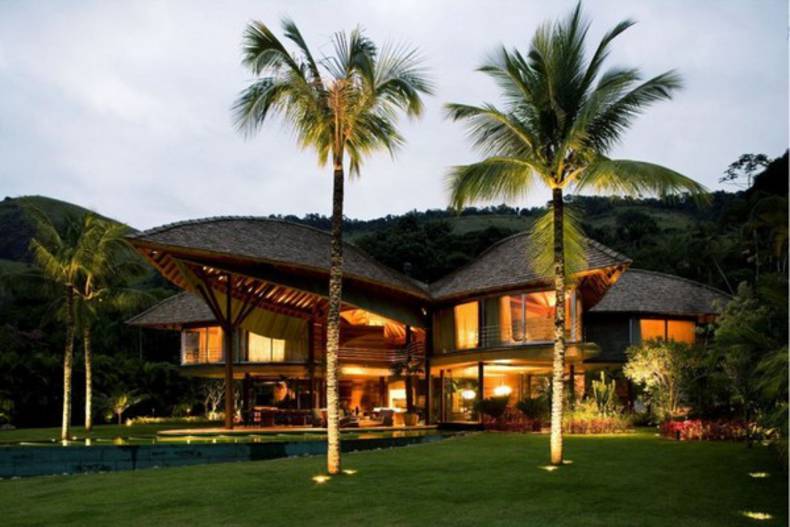
Leaf House is a mansion, designed by architects from Mareines + Patalano Arquitetura. This beautiful eco-friendly Brazilian flower was "planted" near Rio de Janeiro on a small beach with turquoise water. Leaf House is an ideal refuge from hot tropical climate. The roof in the form of giant petals protects from the sun, and plenty of verandas provide a perfect area for enjoying an ocean breeze. The complete absence of corridors not only promotes natural ventilation, but also creates welcoming atmosphere. The mansion is ideal for young and energetic people, as an open plan with interconnected rooms and spacious terraces give an opportunity to arrange parties and meetings with friends. True to say, it?s just an amazing masterpiece.
More photos →
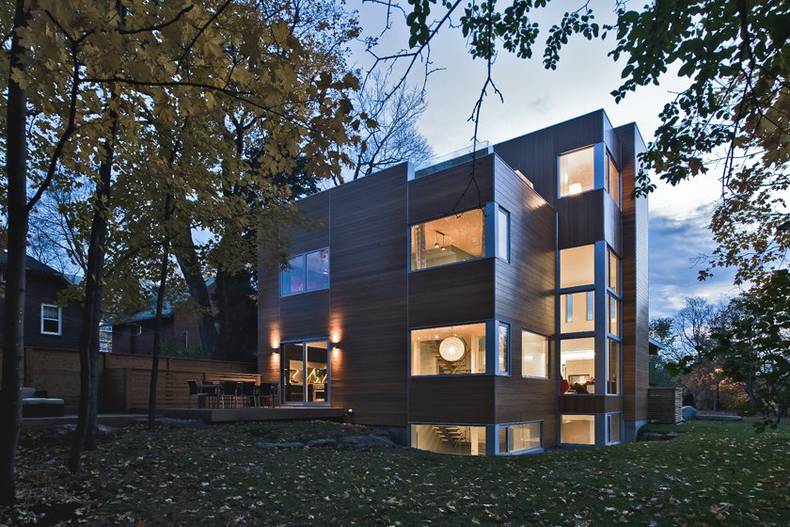
This beautiful wooden house that combines the features of a modern building and traditional parts for the countryside, was built by the architects from Linebox Studio in Ottawa. The house, called the Lighthouse, is designed for a family consisting of five persons, and has an area of just over 400 square meters. The fact, that the architects found the right combination of modern and traditional styles, allows the house blend harmoniously in the existing environment. Front facade of the house is rather closed and has only small separate windows, but the back facade, facing to the south side, provides plenty of natural light and warmth. It was made not only to protect the house from cold north winds, but also to provide the privacy of residents from outsiders.
More photos →















