Extraordinary Houses
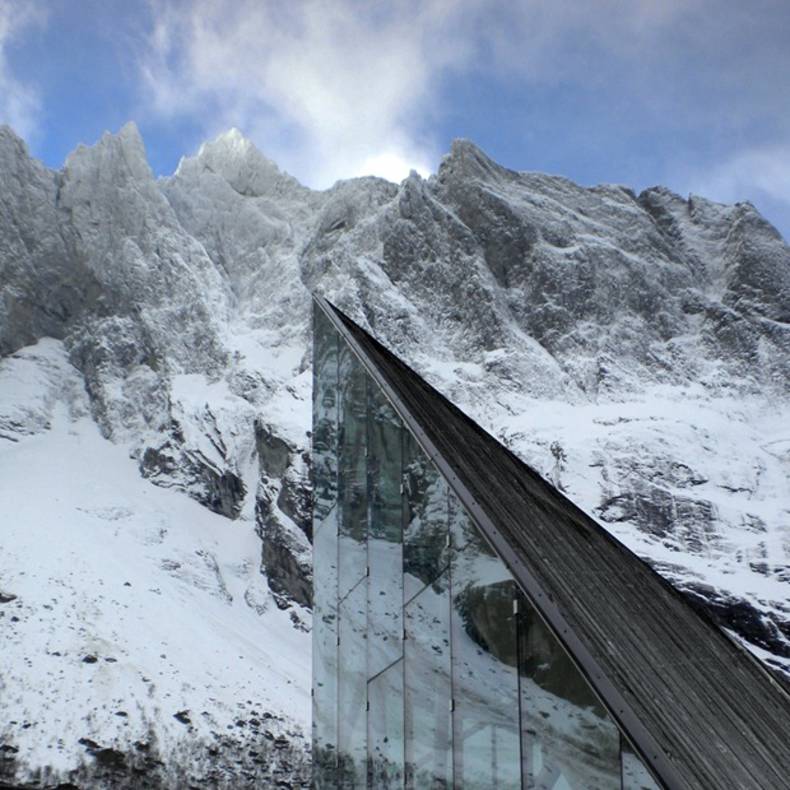
More photos →
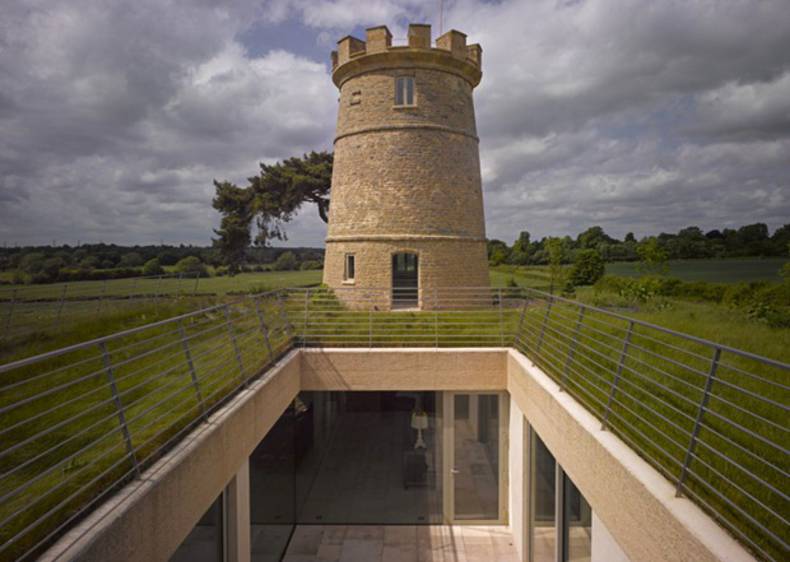
I think it should be exciting to live in an ancient tower. The architects from De Matos Ryan presented such unusual project. The Round Tower is an ancient tower in England, which was reconstructed and turned to contemporary family residence. An underground extension, designed around a fully glazed courtyard, was added to the tower where an open living room, pool and terrace are situated. There is also a guest house and garage there. The main living areas are equipped in the tower, which became a modern dwelling with four bedrooms. The roof of the tower features a viewing platform for relaxation, with a magnificent view of the surroundings where you can enjoy privacy.
More photos →
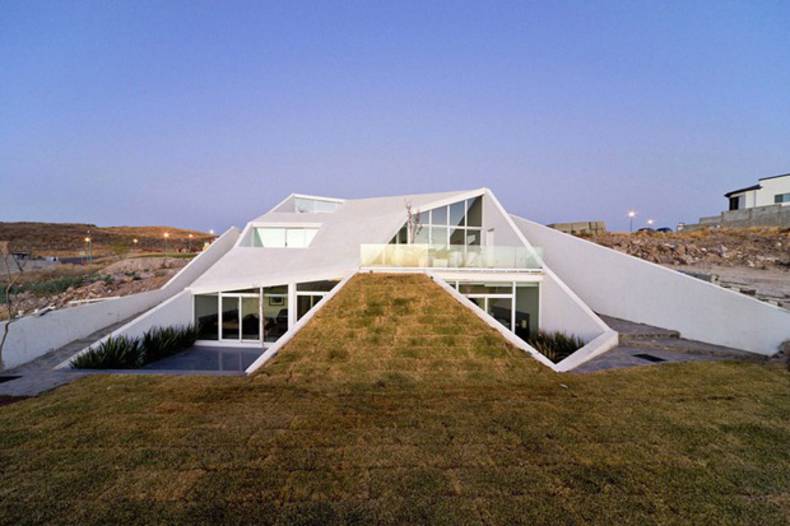
The design studio PRODUCTORA from Mexico created a private House in Chihuahua. It is located on the golf course and occupies an area of ??4,840 square foot. The residence was designed to meet the special climatic conditions in this region, because the difference between day and night air temperatures can reach twenty degrees. To balance these extreme drops, the house was partly built in the hillside to use the heat of the earth. The interior of the mansion is organized around a series of terraces and holes in the roof, which provide natural lighting and ventilation, as well as allow you to enjoy the breathtaking views of the surrounding landscape.
More photos →
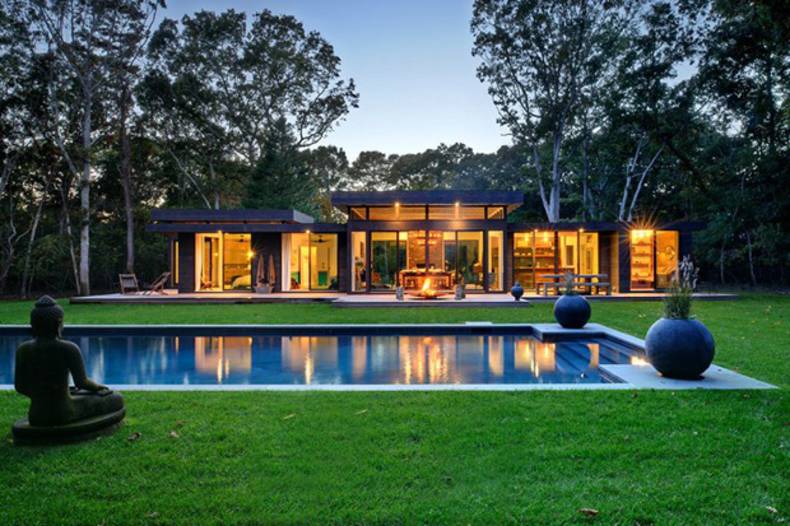
The design studio Bates Masi Architects has completed this original Robins Way Residence in New York, USA. The client, an interior designer and DJ, has planned a complete renovation of the house, built back in the 1960s to come here on weekends. The main goal was to bring modern spirit in this historic building, paying great attention to acoustic and lighting. Thus, a natural rope was appeared as a key design element. Between the existing ceiling joists, the rope was woven through a digitally fabricated framework. A large sliding door is woven with the same rope to provide privacy from the neighbors and shield the sun at various times of the day. The skeleton of the house and was history preserved, so this project combines old and new design solutions. Via
More photos →
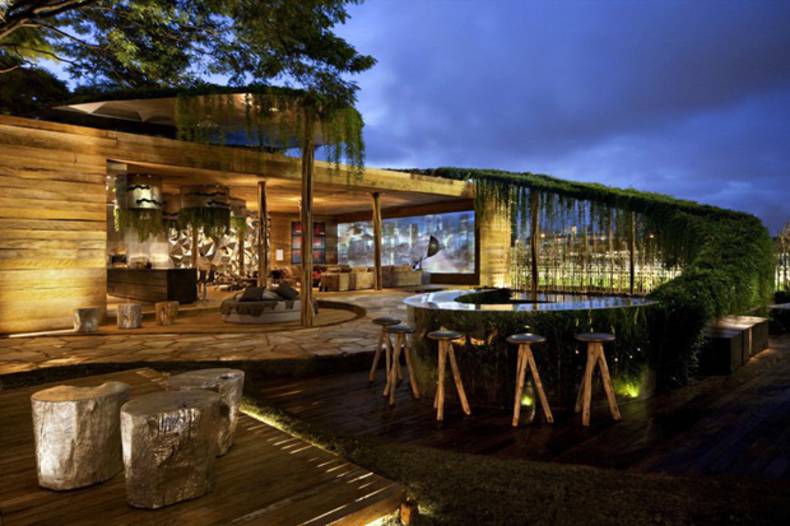
This extraordinary project of Sustainable Winter Loft was created by Brazilian Fernanda Marques Arquitetos Associados. The total area is 207 square meters and the house outside and inside was made from recycled wood. This residence is not meant for permanent living it is only a place for rest, the winter loft, where you can have a great time. The open plan includes a lounge, a kitchen, a bar and a video room, combined into a single space. The house to some extent resembles a lounge-bar. Highly efficient, energy saving and modern LED lighting system used for the building. The outdoor area features a huge terrace with the endless pool, framed by the fireplace. On the roof you can see lots of plants that hang down, stretching along the terrace and then to the bar.
More photos →
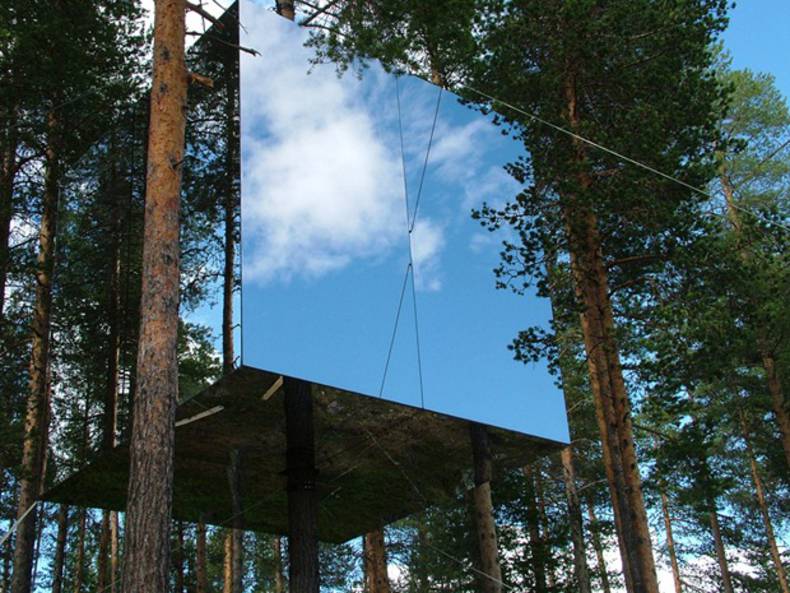
The concept of Treehotel is a truly unique experience, where nature, ecological values, comfort and modern design are combined for an exciting adventure. It is located in Harads, Sweden, near the Lule river, in the heart of the unspoiled nature, where you can enjoy the serenity, leaving the stress and problems of modern life. At the moment the hotel offers five extraordinary rooms, and all of them are absolutely unique in their interiors, decorating, furniture, lighting. Their sizes also differ and range between 15-30 square meters, the largest room can accommodate up to 4 people. As for me, the most exiting design is Mirrorcube, whose walls are invisible for people’s eyes. From Treehotel’s rooms you get a fantastic view of the valley, miles of forest and the powerful river. For more information visit the site.
More photos →
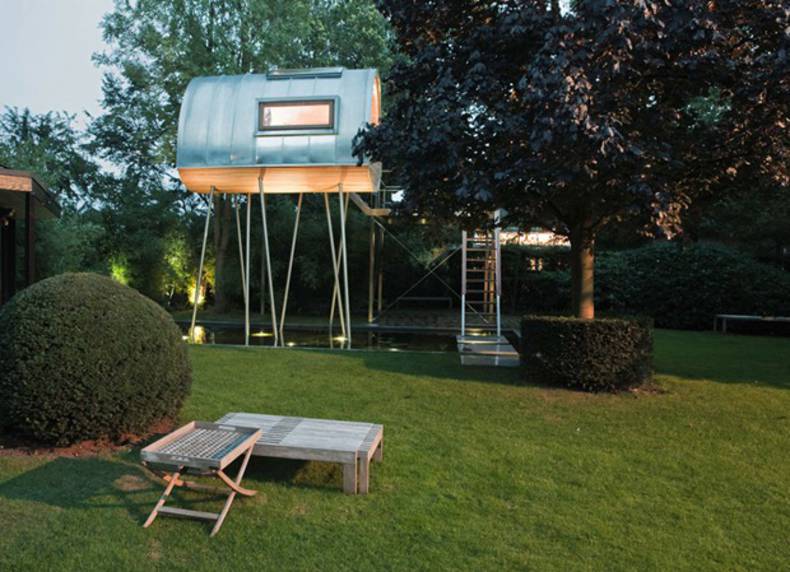
Baumraum is a German design studio which creates unusual and original treehouses. Such houses promise us a spirit of adventure, a tranquil retreat and a romantic hideaway close to nature. They are installed up among the trees, bringing back childhood memories, and with them the desire to climb up and enter a magic world amongst the foliage. King of the Frogs is a small refuge located in private garden in Münster. The exterior is clad in zinc-sheet and lamellas of tatajuba-wood underneath. Walls, floor and furniture made of white-glazed ash underline the bright and minimalistic character of the interior. This treehouse is also equipped with terrace for comfortable rest outside and large windows to overview the surrounding nature.
More photos →
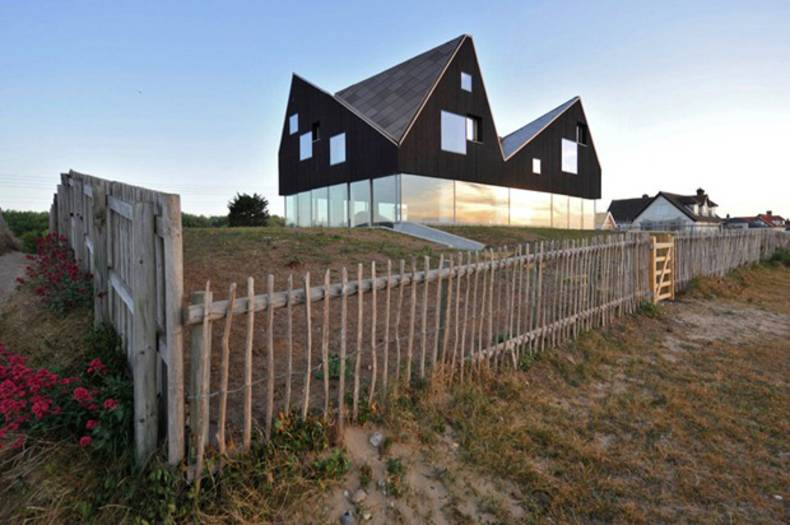
The design studio Jarmund Visgnaes Architects (JVA) from Norway in collaboration with Mole Architects presented the project of Dune House. Designed for relaxation, situated in a small village in Suffolk County in England, overlooking the sea this country house could accommodate up to 9 people. The house is offered for rent for everyone who wants to dive into the tranquil colorful life, the prices ranges from £ 760 for 4 nights. The mansion is like a small family hotel offering breakfast and lounge. A complicated roof geometry draws inspiration from the seaside strip of houses with an eclectic range of gables and dormer windows. A robust Design and access Statement and extensive negotiations ensured planning success.
More photos →
















