Eco Houses
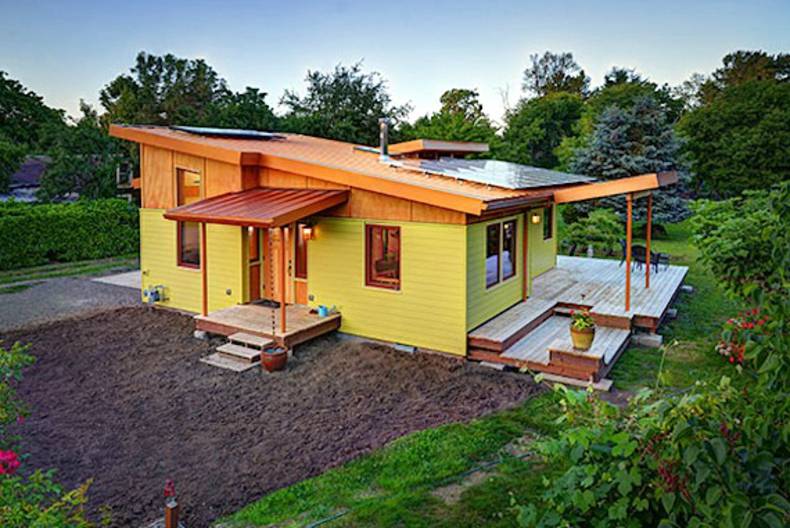
More photos →
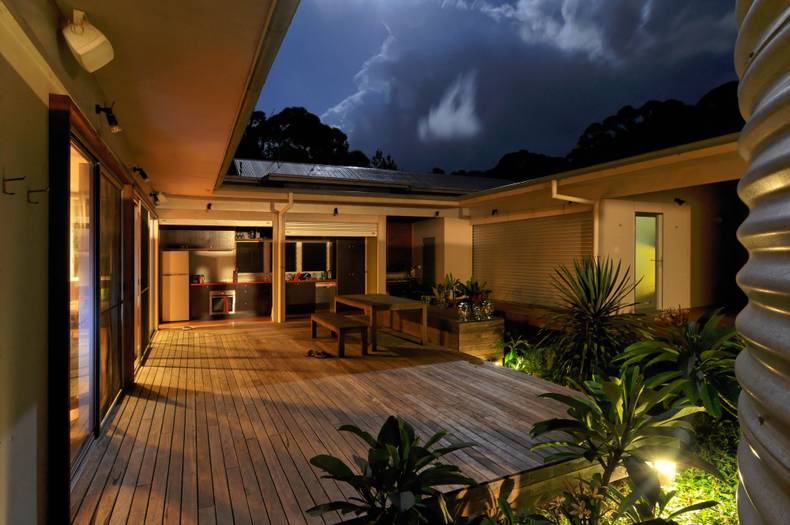
More photos →
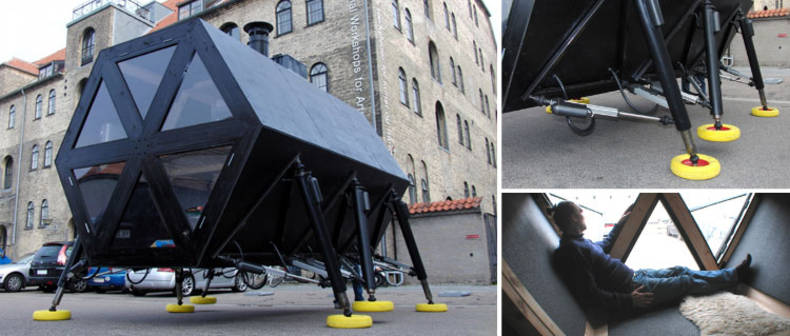
More photos →
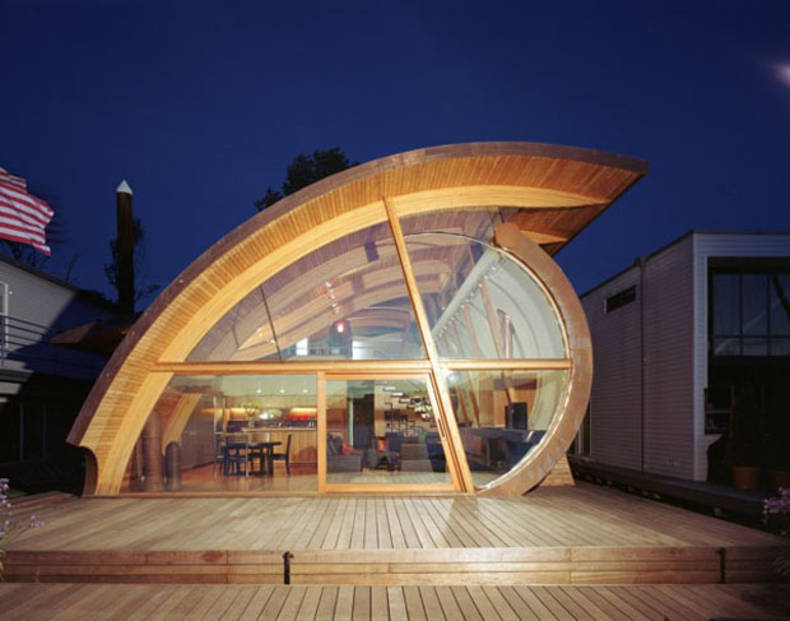
More photos →
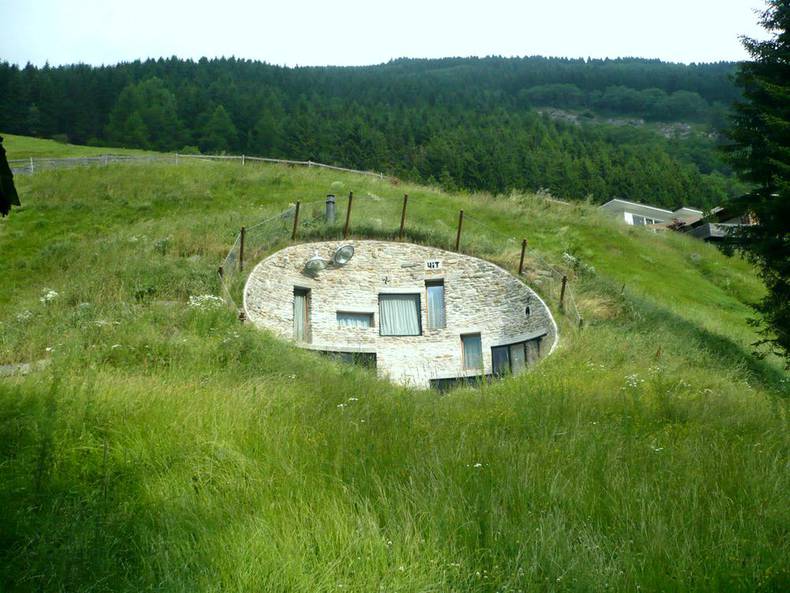
More photos →
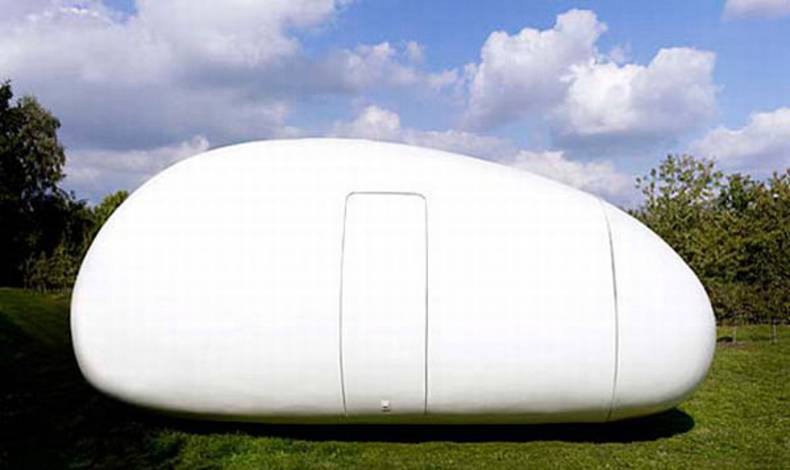
More photos →
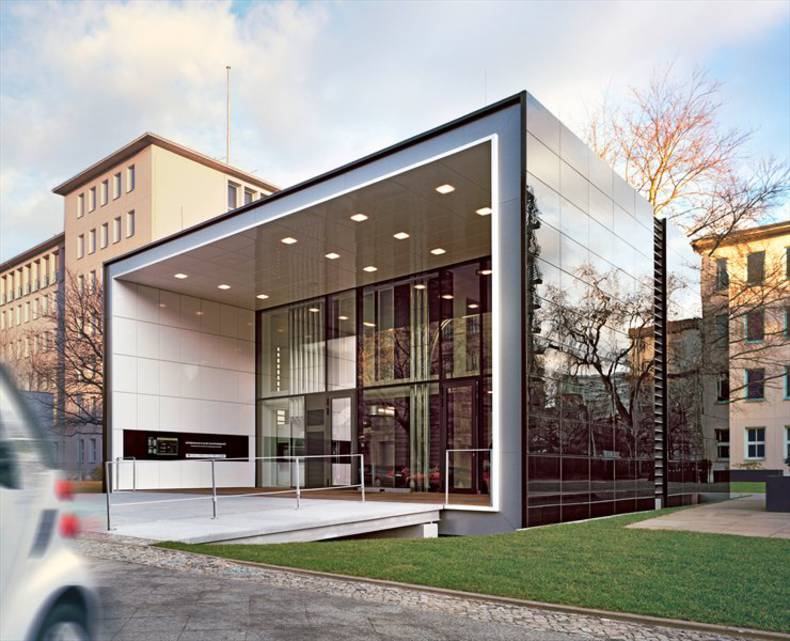
More photos →
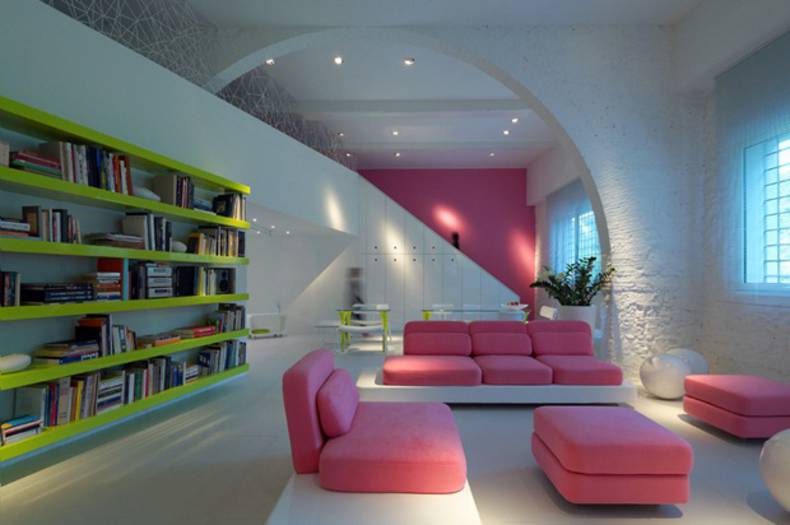
This modern bright residence was designed by Italian architect Simone Micheli for himself and his family in Florence, Italy. The concept features the principle of modern luxury that symbolizes freedom and movement. According to the architect, the interior does not have to shout about wealth, but only to share your story and reflect your inner world. The residence is made using up to 90% environmentally friendly materials. A dynamic, fresh and very bright, it is perfect for city life. Moreover, the perception of interior changes, knowing that the house was built in 1800 and the original bare walls were retained and only painted in white to become part of modern history. But many juicy accents so magnificently play up the transition from antiquity and tradition to a new and dynamic lifestyle.
More photos →
















