Modern architecture
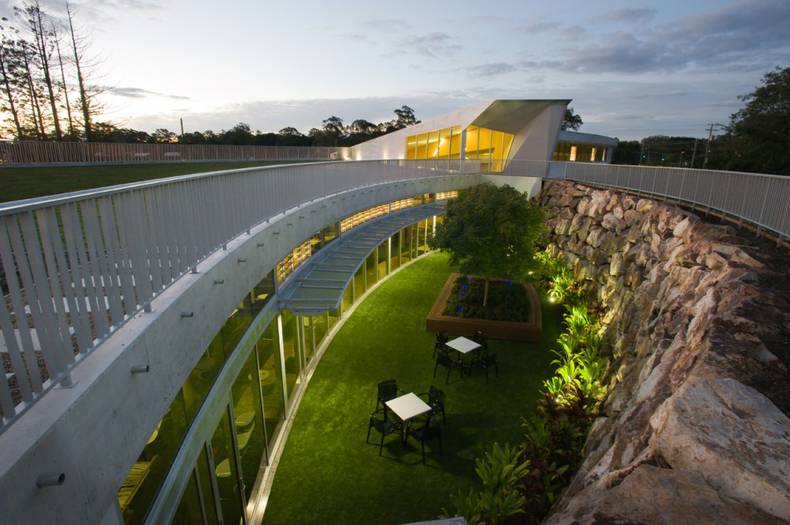
More photos →
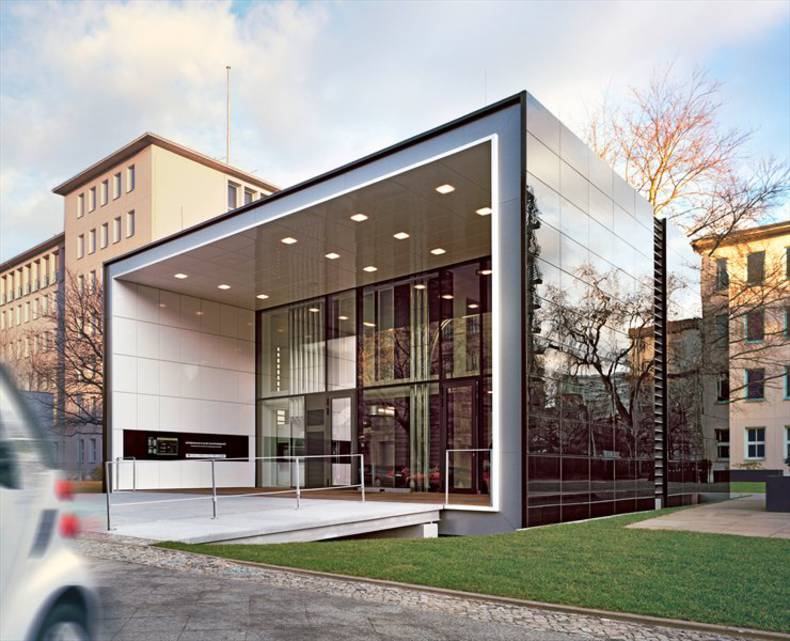
More photos →
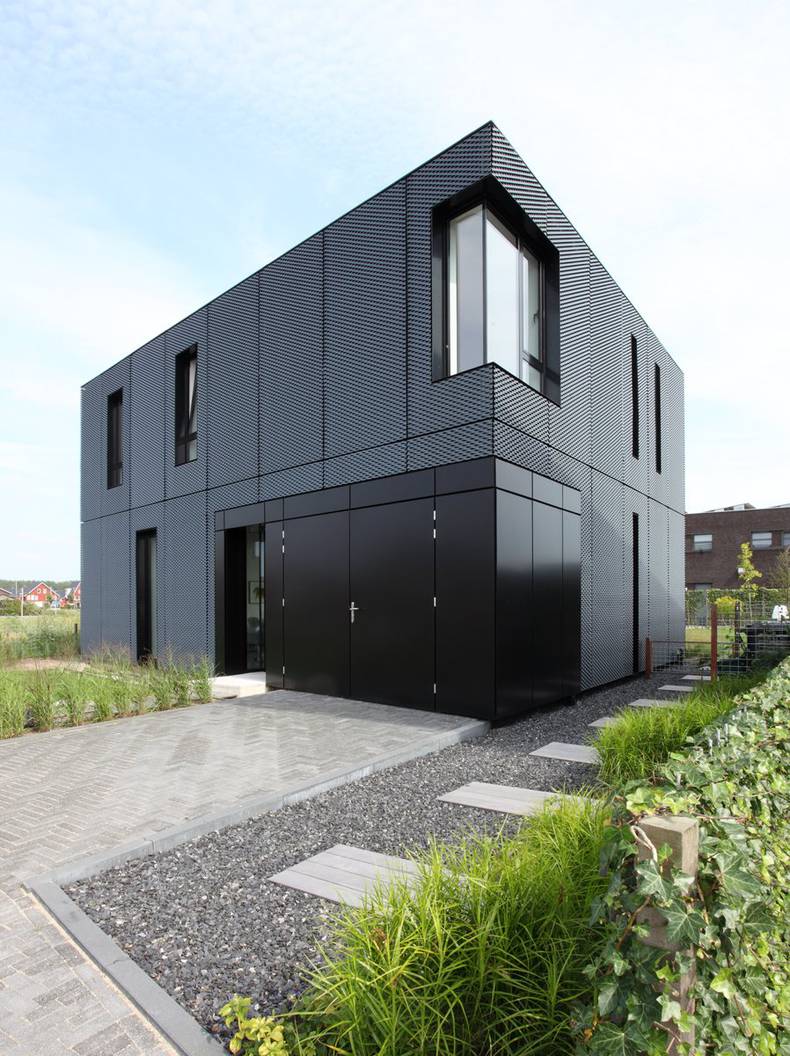
More photos →
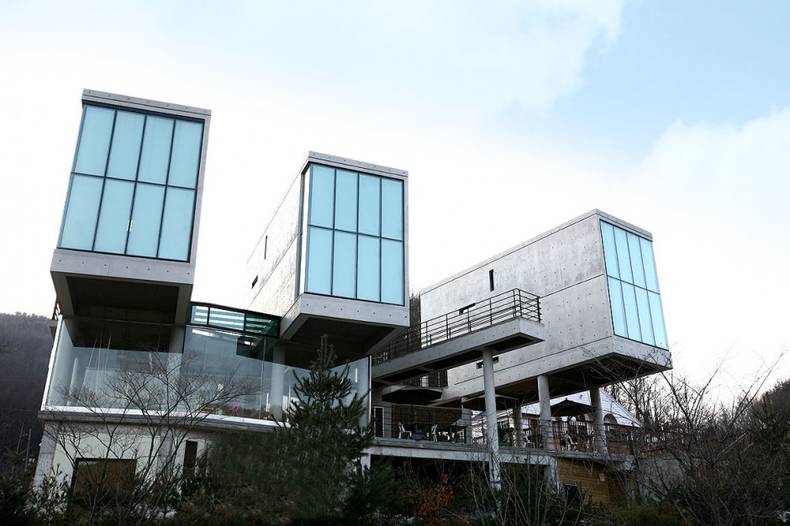
More photos →
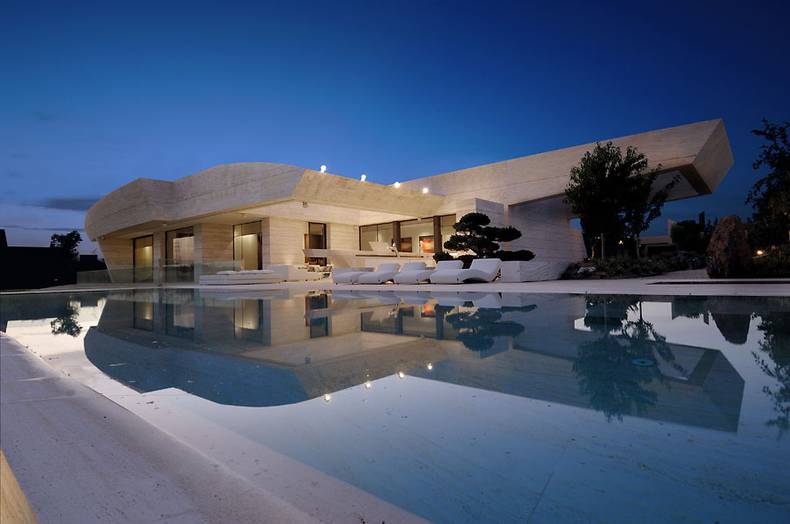
We have recently reviewed the contemporary house design by A-Cero, which was built quite recently. The following house is another masterpiece by this famous Spanish studio. It refers to the end of 2008, when it was built in Madrid’s La Finca residential area along with many other unique houses, all designed by A-Cero. This huge house features sweeping light concrete exterior with sharp edges, making it look generous and even larger than it is and giving the contemporary feel. It would probably look unwelcoming and cold, if not the careful and well-thought design of the surrounding landscape and outstanding illumination, making the house shine like a gem at night. The interior complements the extraordinary architecture, at the same time providing the diversity of styles for different rooms, depending on their purpose.
More photos →
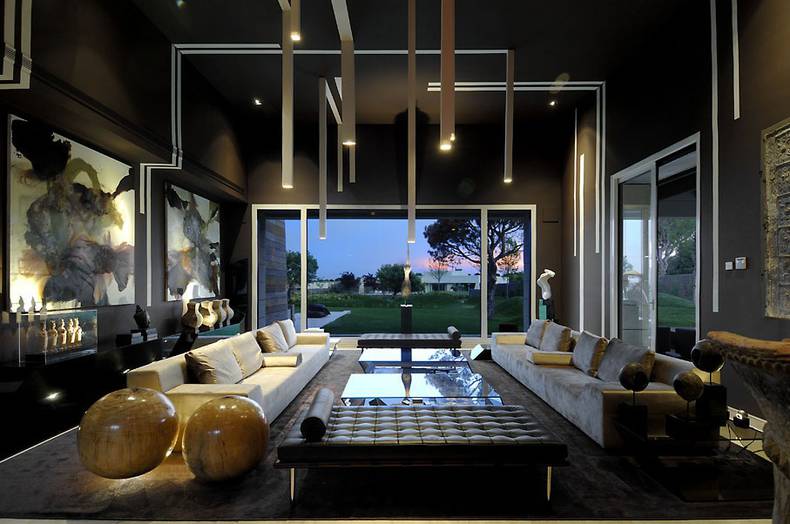
More photos →
















