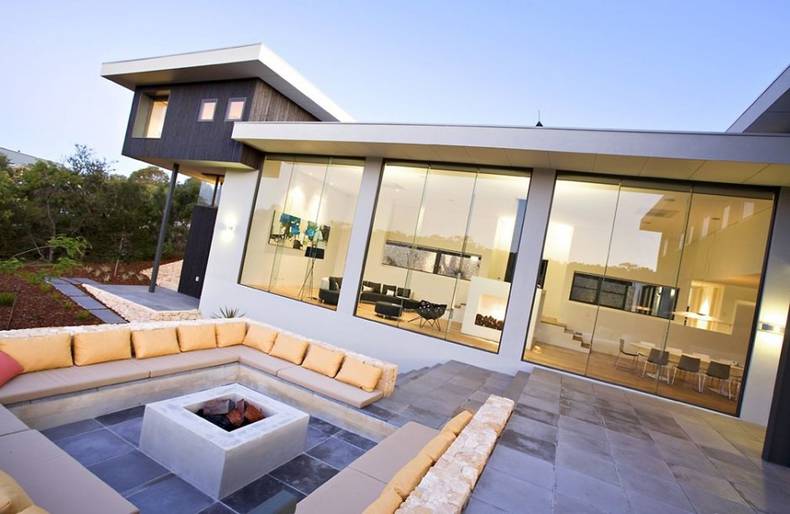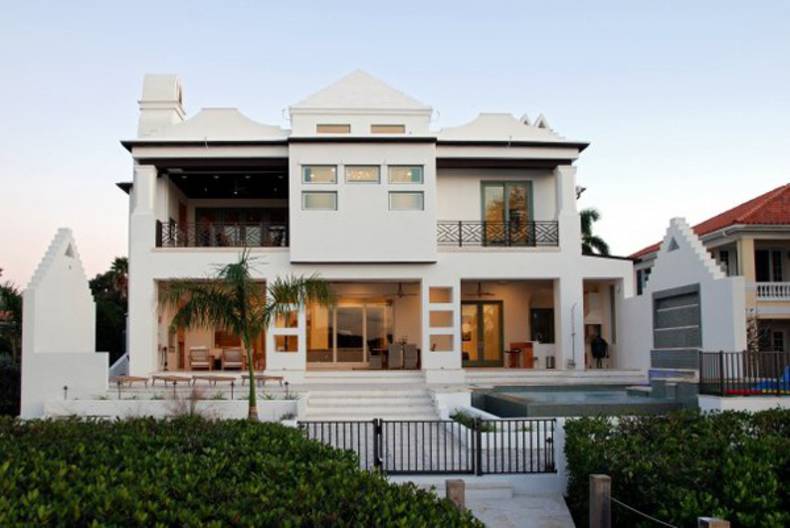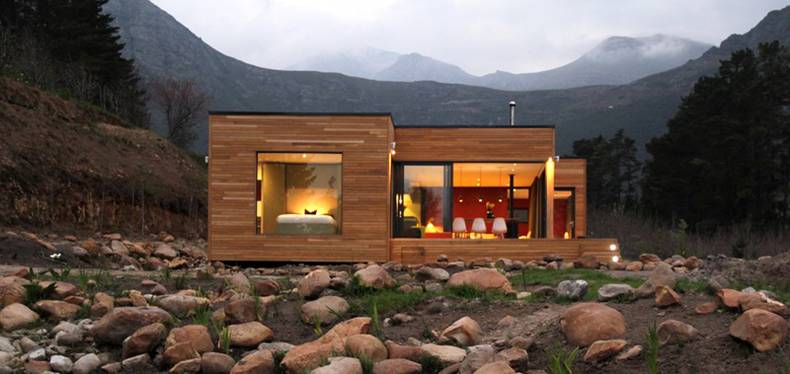Eco house

This large contemporary building was designed by and constructed under the supervision of Dane Richardson, the Australian professional architect running the Dane Design Australia studio in Dunsborough. A distinctive feature of this house’s architecture is the structure consisting of multiple hanging out modules, creating a huge open-air living area beneath. The western and eastern wings of the building have children’s bedrooms, TV room, bathroom, guest room and master bedroom. All of the private rooms have ordinary sized windows, whereas the central hall literally has glass walls to unite the inner house’s space with the patio and open the breathtaking view to the surrounding landscape. Electronic window blinds are installed to protect against excessive sunlight or evening coolness. The house is also equipped with a full range of energy and water saving devices. The wooden entrance door brought to Australia from the Indian temple looks pretty aloof and yet brings individuality to the house. More information about this and other houses by Dane Design Australia can be found on their website here.
More photos →

More photos →

This contemporary compact house is located in South Africa. It was built in about 4 days and at quite a small price. Impossible? Not with the new Ecomo technology of modular construction which allows to build the house in any place and of any size using as many modules as you need. The modules are custom made and mostly of wood so the resulting houses are green to the environment not to mention the solar panels on the roof. During the summer or in the hot geography this house is absolutely autonomous and doesn’t even needs the power line. Building a house from blocks affords high efficiencies – there almost no waste, eliminating of which is usually expensive. For more information check out the Ecomo’s web site here.
More photos →
















