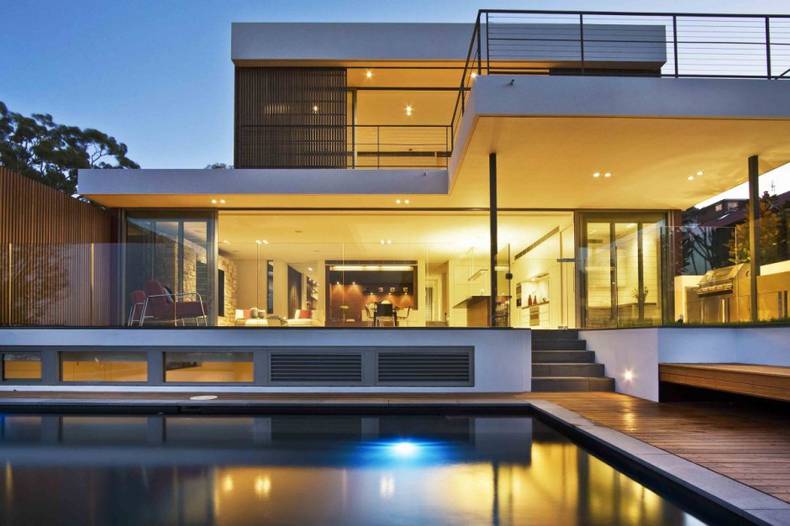External windows

Corben Architects presented the project of Mosman House, located in Sydney, Australia. A three-storey residence includes four luxurious bedrooms. Open plan integrates living room, dining room, kitchen and maximizes the use of space. Designers have made every effort to benefit from its location, beautiful views of water, as well as to protect the inhabitants of the house from curious neighbors\\\' eyes. During the construction designers used natural materials: concrete, stone, wood veneer and sandstone. Inside finishing combines American Oak wood flooring, Grey honed limestone, Walnut veneer. This building is not only beautifully decorated, it is also extremely environmentally friendly. There are skylights that provide maximum light transmission and natural ventilation. The house also has rainwater harvesting system comprising of 30,000L rainwater tank which is used for garden irrigation and flushing of toilets.
More photos →
















