Lake house
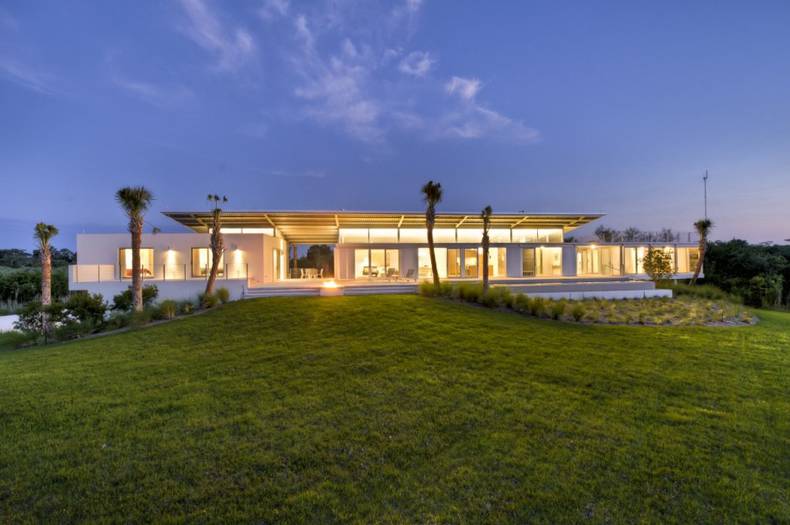
Hughes Umbanhowar Architects has completed the Ski House H2o in Hobe Sound, Florida. The owners are very fond of water sport, namely water-skiing. That's why, they purchased agricultural land and modified an existing artificial lake to be used for water skiing/slalom course racing. The construction consists of three parts: public area, guest zone and master bedroom. he roof design also provides shade to the lakeside terrace adjacent to the lap pool, while simultaneously capturing and directing the water-cooled breezes through the upper transom windows of the living space. To minimize costs, the architects used simple materials, such as SIP panels, concrete floor, Stucco over insulated concrete form blocks, board form concrete wall finish, aluminum clad windows. The house also features passive conditioning and rain water collection systems.
More photos →
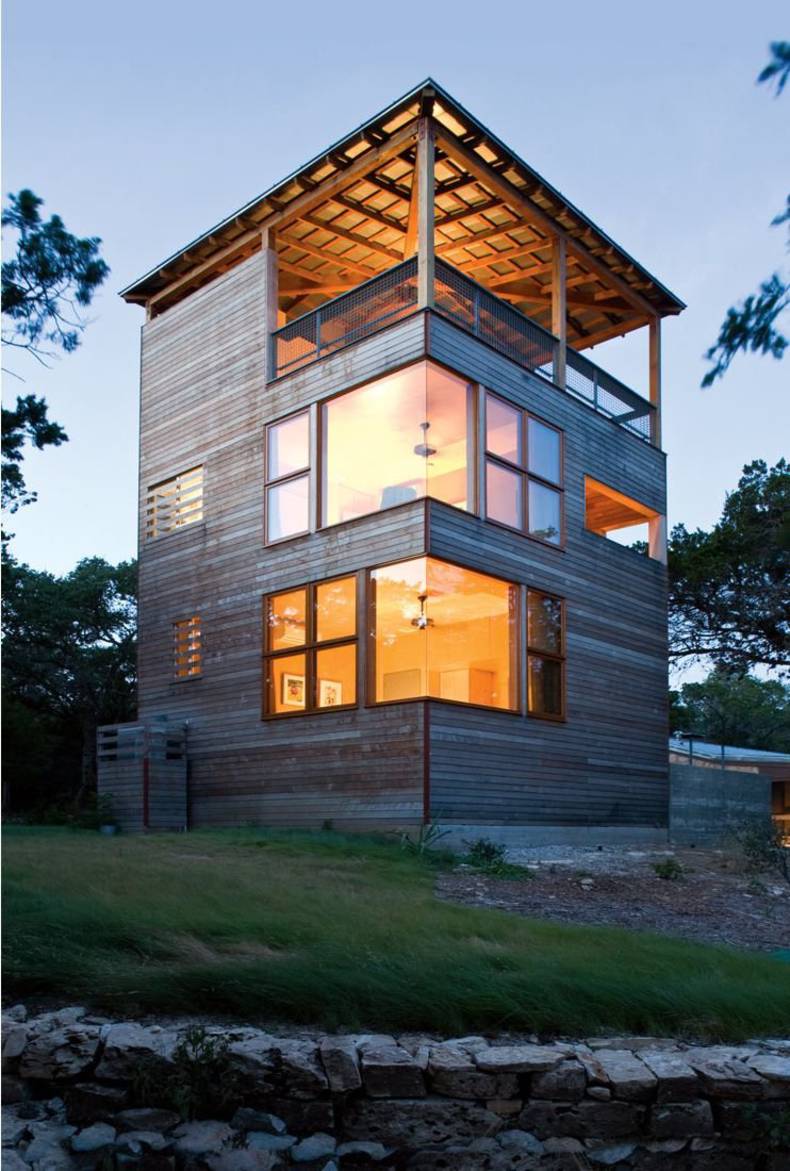
Tower House in Austin, Texas is a new project by Andersson Wise Architects. On the shore of Lake Travis there are several single-storey summer houses built in the 1930s. Tower House was one of them, surrounded by oak and pine trees, the house consisted of one small bedroom, a living room, kitchen and a terrace overlooking the lake. The client wanted to expand the residence, adding two bedrooms with a bathroom and more spacious living room. So the architects have erected an additional tower, made of wood, where sleeping area is situated. Two small bedrooms occupy the first and second floors. Above, a third level terrace opens to a panorama of the lake and distant rolling hills. On this terrace, some thirty feet above the ground, even the hottest summer afternoon can be enjoyed under a roof. Light breezes and a canopy will take care of it.
More photos →
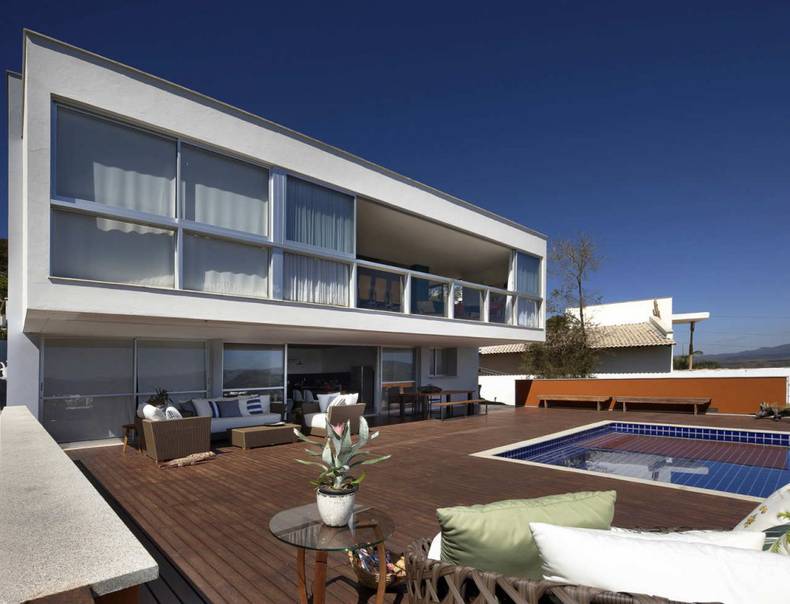
This beautiful modern Lake House, located in Brazil, was built on a sloping site with beautiful views of the surrounding nature. The authors of the project were specialists from David Guerra Architecture. The architects were eager to involve the surrounding landscape and make it an integral part of house, so the residence was equipped with large windows, a spacious outdoor terrace, which offers an amazing overview. Description from David Guerra: '?The 340 square meters residence was projected to a business woman with an adult son and, in the first floor, you can found the garage, hall, laundry room, living room, dining room, balcony, guest bedroom and master bedroom. In the lower floor there are the games room, the gourmet kitchen, bedroom, service area, service bedroom and bathroom, son?s bedroom (with an independent entry), balcony and a deck?.' The owners like to receive guests, so the Lake House combines mix of styles and partly open-plan.
More photos →
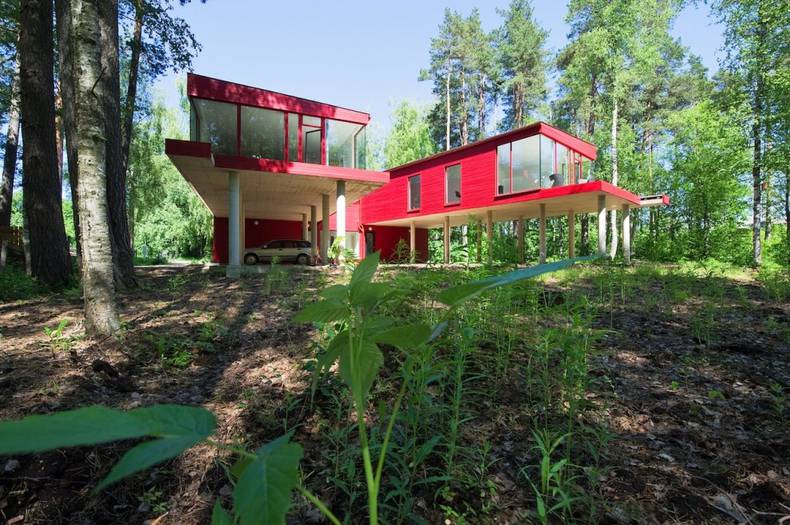
This cute house near the Langstini Lake is very interesting in many ways. It was designed by Latvian studio NRJA Architecture for two related families that wanted to live together and yet still have some privacy. The house is made up of two independent residences connected by glass hallway on the first floor. The private facilities are upstairs – the windows there are placed in a way to open view to the lake, but hide the inhabitants of both wings from each other. The second floor rests on concrete piles, providing an extensive outdoor space, perfect for a patio or a car park. The most obvious feature that makes this house look inspiring and beautiful, especially in the show, is its bright red facade.
More photos →
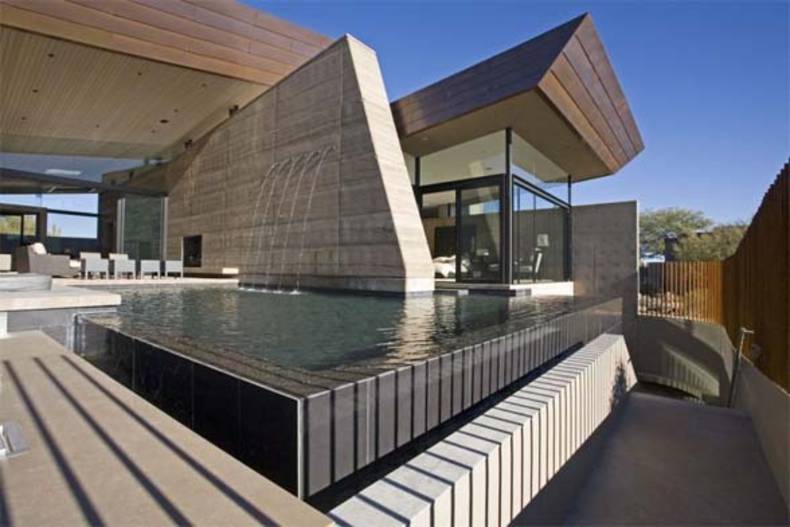
This amazing house is awarded with the Best Custom Home 5,000 to 10,000 s.f. from MERIT AWARDS. It was designed by Kendle Design Collaborative. The designers try to match the architect concept and the interior design with the surroundings of the Arizona desert. Hereof says the pale and soft palette used. Sandy colour of the cooper roof creates the feeling of the harmony with the terrain. The inhabitants of this residence can enjoy the wonderful landscapes opening outside via a glass wall. The home is oriented toward the lake view. At the same time the designers try to eliminate the view of adjacent homes from the interior of this house enhancing both the views out.
More photos →
















