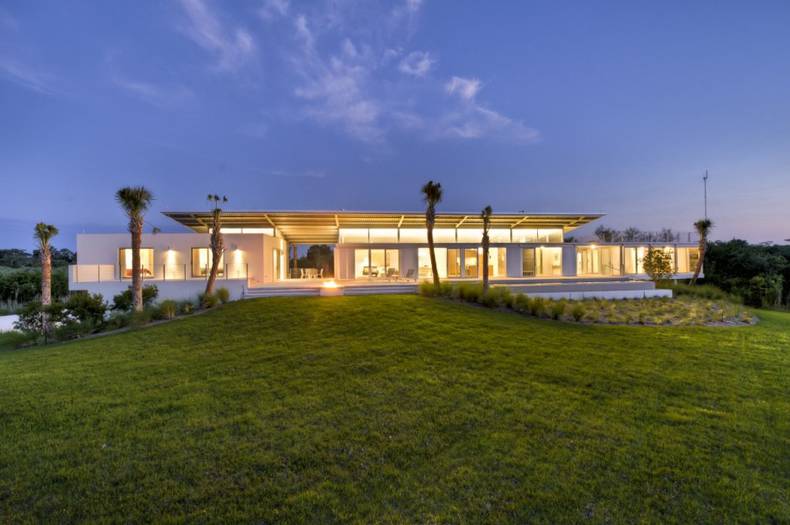Ski House H2o

Hughes Umbanhowar Architects has completed the Ski House H2o in Hobe Sound, Florida. The owners are very fond of water sport, namely water-skiing. That's why, they purchased agricultural land and modified an existing artificial lake to be used for water skiing/slalom course racing. The construction consists of three parts: public area, guest zone and master bedroom. he roof design also provides shade to the lakeside terrace adjacent to the lap pool, while simultaneously capturing and directing the water-cooled breezes through the upper transom windows of the living space. To minimize costs, the architects used simple materials, such as SIP panels, concrete floor, Stucco over insulated concrete form blocks, board form concrete wall finish, aluminum clad windows. The house also features passive conditioning and rain water collection systems.
More photos →
















