Glass house design
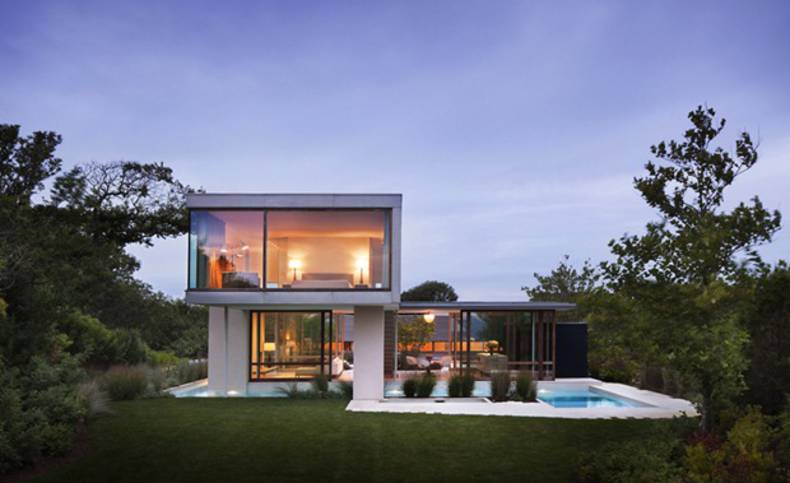
Steven Harris Architects have created this beautiful glass house design of Surfside Residence. Located in Montauk (State of New York), the mansion features four bedrooms and bathrooms. Built near the sea, it has its own access to the private beach. If you even don’t want to leave the residence, you can relax in the pool and spa area. Due to the glass façade, this ocean front modern masterpiece dissolves boundaries between interior and exterior. But of course there some private corners which are hidden from prying eyes. The modern interior is designed in the style of a beach house and you could get this house for 9,950,000$ on the Sotheby’s International website.
More photos →
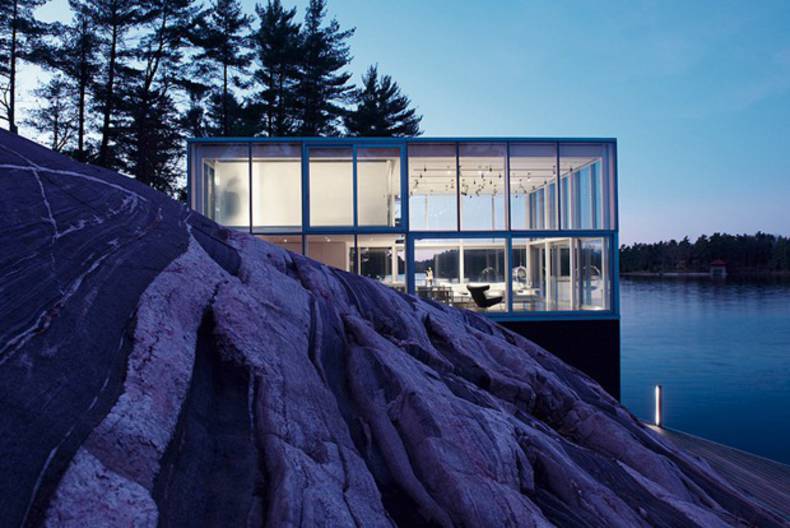
More photos →
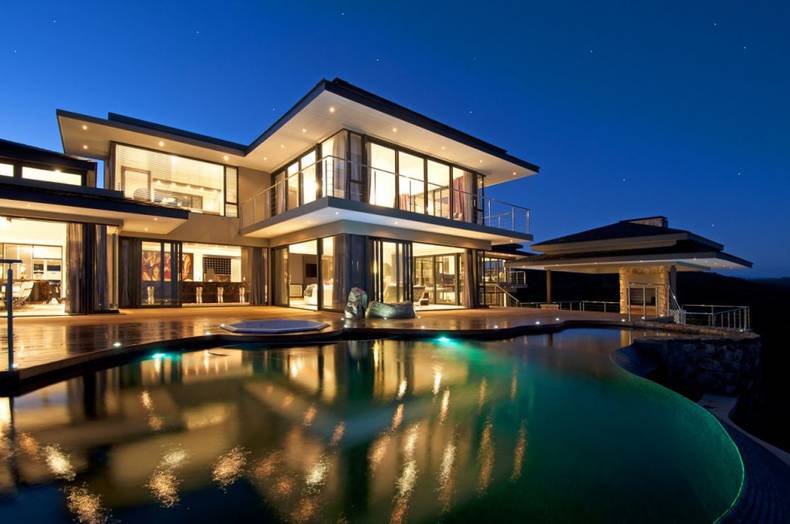
More photos →
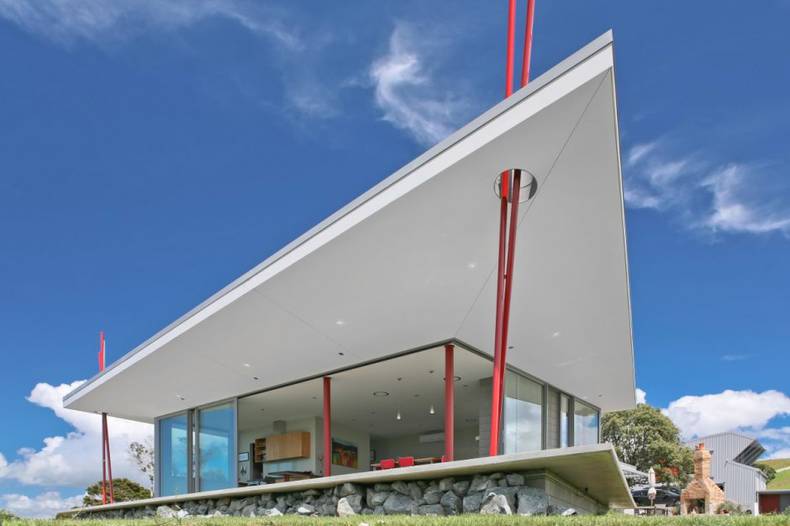
Located in the hills above Buckleton Bay, Matakana, New Zealand, the project, known as Bourke House, was realized by Pacific Environment. The architects have tried to create a structure which is minimally influenced the environment and thus would have the most comprehensive view of the ocean. The house features not only glass façade, but it was also equipped with glass sliding doors, which fill the house with fresh air and allow to move freely between the inside and the outside spaces. In addition, the house has some eco facilities: systems for collecting and recycling rainwater, solar hot-water. Neutral colors, red wood accents cheer up and give individuality to the interior.
More photos →
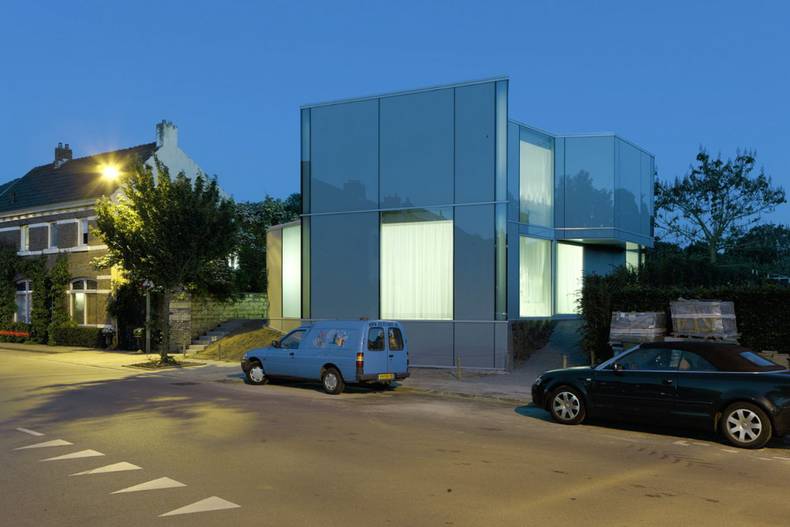
Wiel Arets Architects have completed unusual glass house in Maastricht, the Netherlands. H House is one of the projects which attract the attention and you want to look at it again not to miss any detail and try to guess the designers'? secret. The residence was designed for a couple: a dancer and an actor, as well as landscape architects. Of course, the main feature is exterior design that combines transparent and opaque glass, as well as the sliding and fixed portion of the façade. Interiors, decorated in light grey color, are provided with enough natural lighting. It allows them to look lighter then they really are. Behind the site is a garden, which is occasionally opened to the public.
More photos →
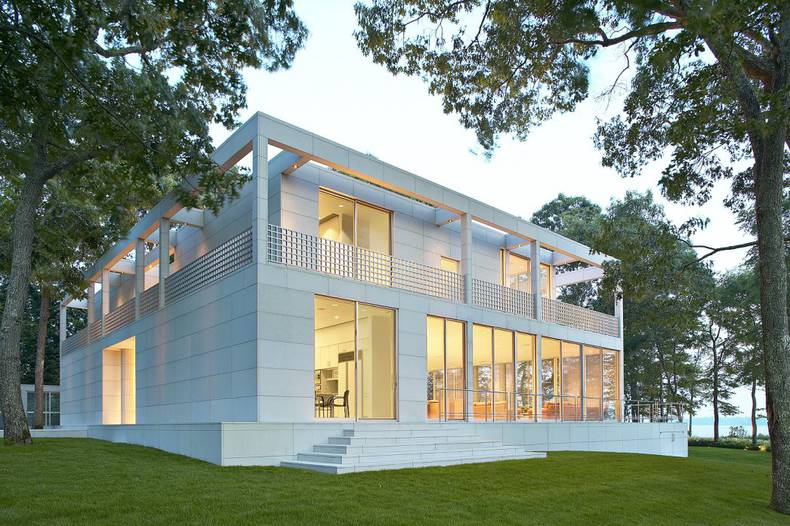
Bates Masi Architects are well known for beautiful revamping old buildings into stunning new ones. There is only the foundation from the old wooden building that was built there earlier. The main part of the Georgica Pond house was rebuilt from bottom up. During the construction were used only the most modern and high quality materials: aluminum, steel, glass and stone. All the rooms of the second floor, where bedrooms are located, have exits to spacious balconies that surround the building almost the entire perimeter. Garage and working studio of owner are situated in a small one-story annex. Next to the house in the shade of branchy trees was equipped a spacious pool and plenty of space for outdoor recreation.
More photos →
















