Decorating
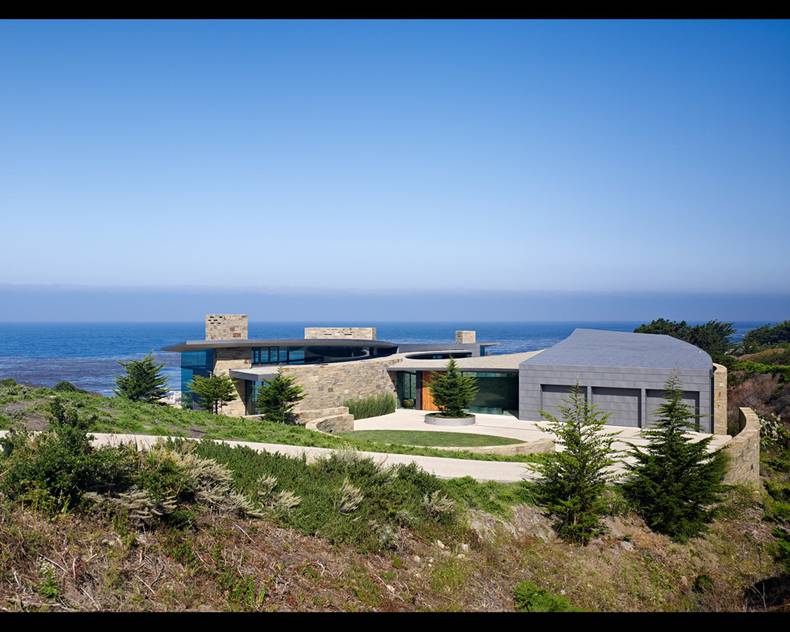
The Otter Cove Residence sited in sloping terrain and overlooking the ocean in Carmel California was designed by Sagan Piechota Architecture Studio at the area of more than 10,000 sq ft. It is composed of contrasting fields of glass, stone, steel and wood with interior and exterior landscaped courtyards. This residence don?t leave anyone indifferent, not only because of unique architecture and creative design but also because of the breathtaking surroundings and ocean views which one can enjoy without leaving the house due to the large glass panels. The interior is characterized by the usage of natural materials ad the play of the calm colours such as brown, white, yellow and grey. The residence consists of two levels connected by the hall. Have a look.
More photos →
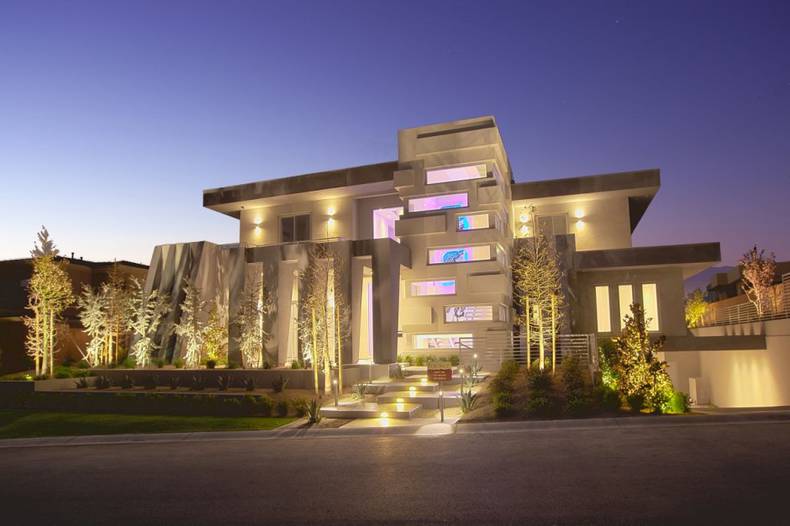
Have a look at the luxury design of Hurtado residence designed by the American architect Mark Tracy of Chemical Spaces. The residence, located in the Ridges, an upscale custom home community to the west of Las Vegas nearing Red Rock Canyon, occupies the territory of about 10,000 sq ft. The architect's concept was to create such modern space which will admire young people by its atmosphere resembling a nightclub. This house consisting of three levels uses spectacular lighting both for its interior and exterior. Maybe it is inspired by Las Vegas city that is glowing every day. The architects used all high quality and stylish materials such as the aluminum front door, Italian floor tiles, stainless steel floating staircase, three story elevator tower, LED lighting and so on. The atmosphere inside is really cool with wonderful lighting and wide fireplace.
More photos →
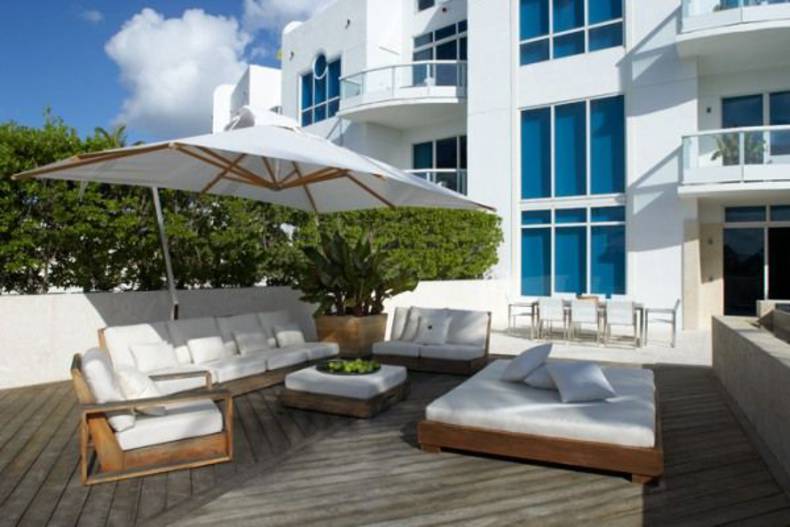
This modern and beautiful Miami Beach town house was designed by the architects from Magdalena Keck Interior Design studio. The house stands out among its neighbors mixing classic and modern styles. The residence combines spacious yet stylish and simple apartments. The inner spaces are minimalist but very elegant finished in neutral tones such as white, beige and brown and full with air and light. At the entrance of this residence you will find the lovely terrace with the charming sea views which you will be able to enjoy long warm evenings in the romantic atmosphere of this wonderful place. It is a magic place that can relax your body in interior and exterior design.
More photos →
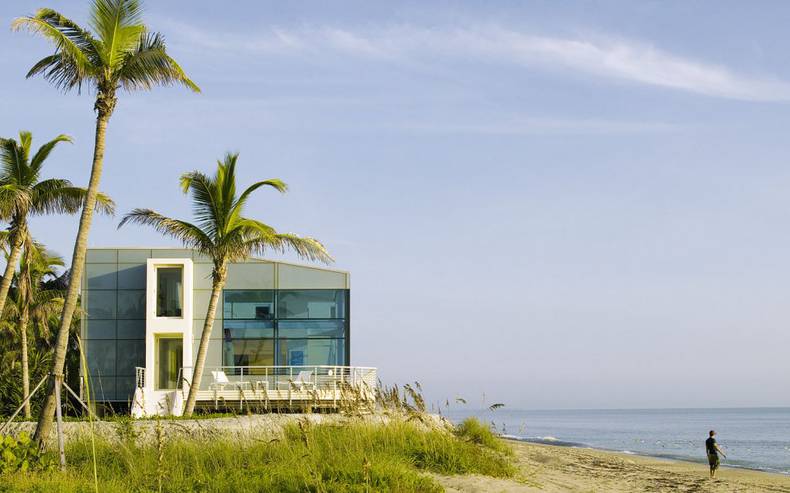
What can be better than contemporary white villa on the ocean shore? Beach Road Residence 2 is fresh and amazing project from architectural agency Hughes Umbanhowar Architects. This building is located in Jupiter Island, Florida. White facade of the building makes a striking contrast with the color spectrum of the beach. This house is conveniently located between the coastline and the road that runs along northern border of the island and occupies an area of 3600 square feet. Interiors were also designed in white color and you can find there interesting accessories like bright glass baubles or thematic paintings. The residence can be an ideal shelter and elegant island villa at the same time. It's like a ship that is always ready to sail.
More photos →
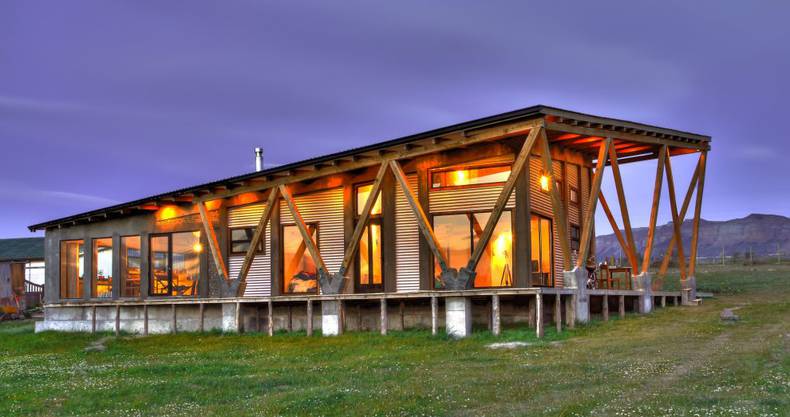
Fernanda Vuilleumier Arquitectura has completed the OutsideIN house in Puerto Natales, Chile. It looks a little rough due to use of simple raw materials such as concrete, stone, V-shaped wooden beams. But panoramic windows add some warmth and originality to the exterior. The sloped roof was created to protect the dwelling from the strong Northwest Winds that can reach up to 60 mph. Moreover, the roof shape also provides rainwater collection that can be used for gardening and irrigation. Back Trombe walls allows to use passive solar energy for heating, cooling, and day lighting. And as we can see from the title of the house, one of the interesting feature of this house was decision to bring the materials from the out side in.
More photos →
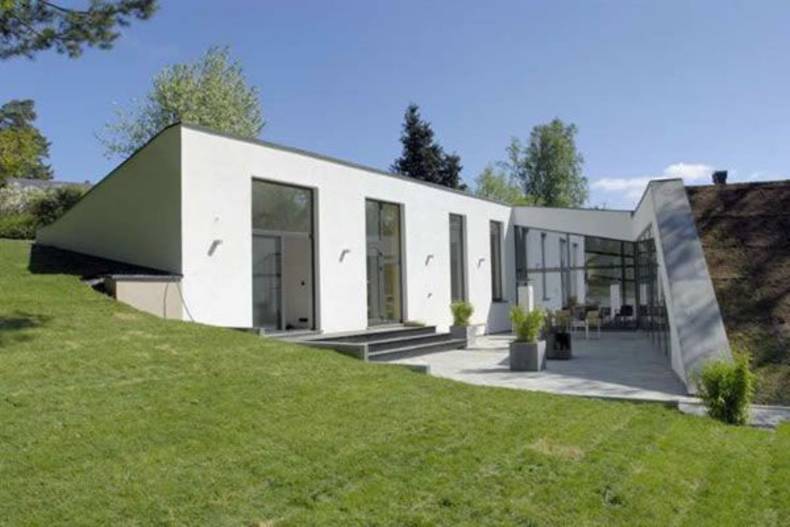
Called Villa UH1, this residence was created by RB Arkitektur in Stockholm, Sweden. The architects tried to make the building as much a natural part of the site as possible. It was conceived as a part of the surrounding landscape. The house carefully transforms the relief creating a living space covered with moss which is integrated with nature. The inner yard provides the maximal privacy, while floor to ceiling glass finish allows the sunlight to get into the residence. This Villa seems to resemble a German bunker from the Second World War. It is actually a minimalist home with contemporary accents. The green moss is also covering the roof, and blending this house with the surrounding nature just like the boundaries between construction and landscape dissolve. Have a look at the photos.
More photos →
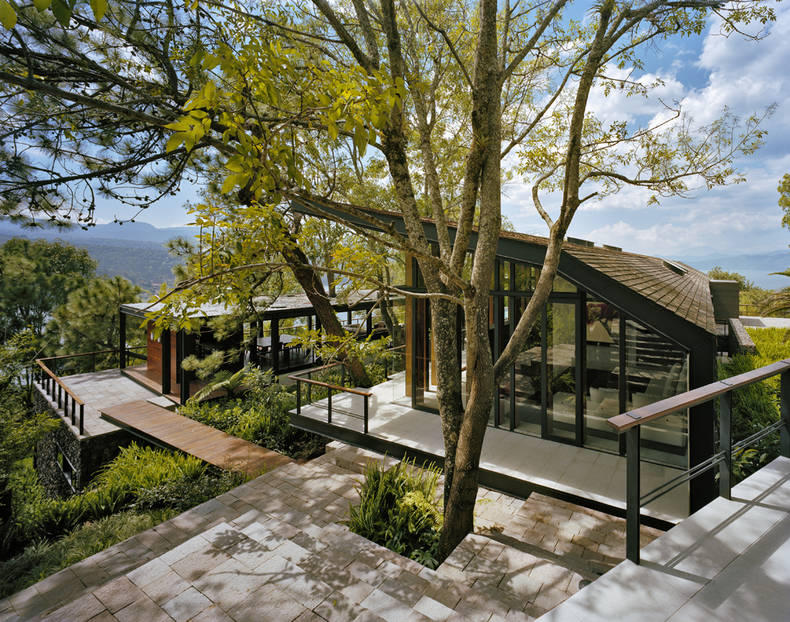
A beautiful house designed by the architectural studio Parque Humano is located in Valle de Bravo, Estado de Mexico, Mexico, weather ranges from 33°C to -2°C. It faces Avandaro Lake and the protected forest area of Cerro Gordo. The weather and climatic conditions in this area are very complex. Its main feature is maximal integration with the surrounding nature and the area in which it is situated. The concept was to create the house the interior and exterior design of which would organically mix with the forest showing the respect to the nature and support the connection between it and the human. The house consists of living room, dining room, kitchen, multipurpose room, and 2 bedrooms. The material used in the exterior are specially made tile and glass limiting the boundaries between in and out, while the interior is finished with wood and plaster. Well done!
More photos →
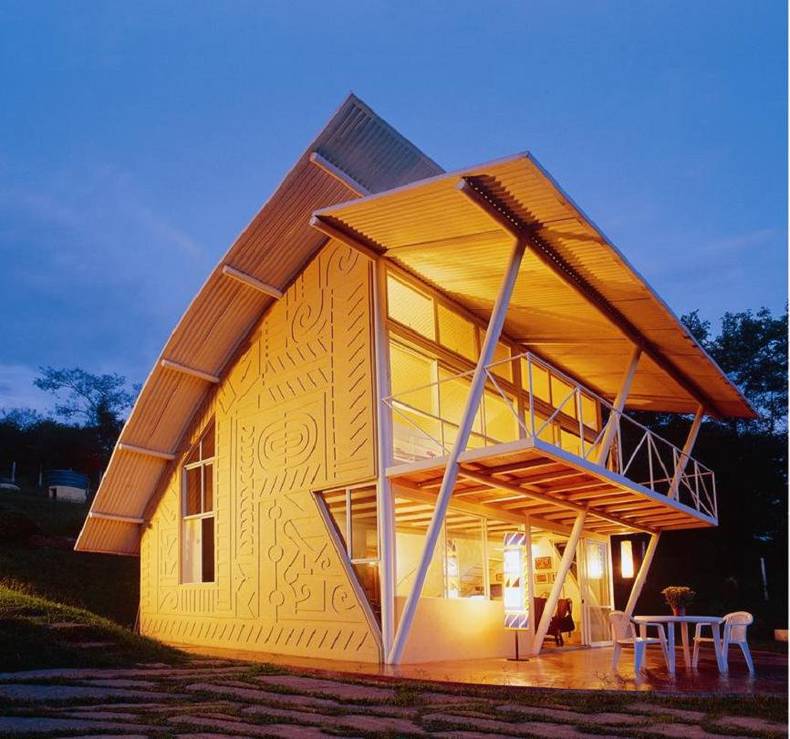
Eugenia House is a unique versatile residence project by Joao Diniz. The so-called primitive or elementary cottage is built on the sloping site of 1650 sq meters, but the building itself occupies only 86 sq. meters. To make construction more affordable and open view to the river the house has single slope curved roof supported by metal pipes from the old sewage systems. The roof at the same time is a back wall. The interior of this compact home is very well planned and features a big living room with kitchen on the first floor and a cozy bedroom on the second. Sloping ceiling focuses and connects the interior to the beauty of surrounding groves. The exterior is decorated with unique lace reminding of African tribes - this little twist completes the house.
More photos →
















