Decorating
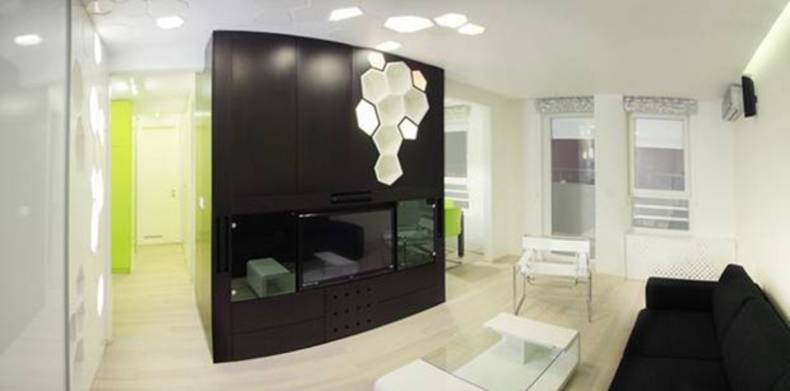
Architects and designers from EXE STUDIO have completed the apartment design for a young business school student in Belgrade, Serbia. The total area of the flat is 69 square meters. All surfaces are painted in white with bright accents of black and green elements. Centerpiece of the design is a big black block placed between the living room and kitchen, that separated two zones. This item is a godsend in terms of functional - on the one hand, it is used as a stand for the TV, and on the other - it hides kitchen furniture. There are lots of hexagons in the interior; these designed elements are placed on the wall, at ceiling and at the box. They have three functions: shelves, lighting elements and masks. In general, the design is very creative and I think the young lady will feel herself comfortable there.
More photos →
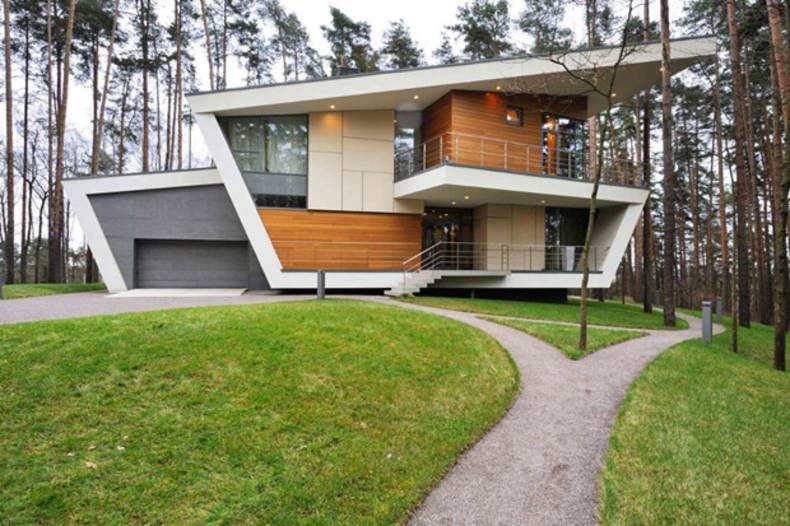
Atrium Architects Company presented this unusual house, located near Moscow. The total area of Gorki house is ??731 sq.m. The project was designed specifically for a young couple with a child. Their only wish was modern architecture. Nestled on a hilltop, the house is surrounded by pine trees. Nevertheless, there is not a shortage of sunlight due to large windows. Structure is characterized by open floor plan, rooms are stylish and functional at the same time. Public areas smoothly pass to the private space and vice versa. It’s a beautiful place where the owners will have a rest of the megalopolis bustle. Via
More photos →
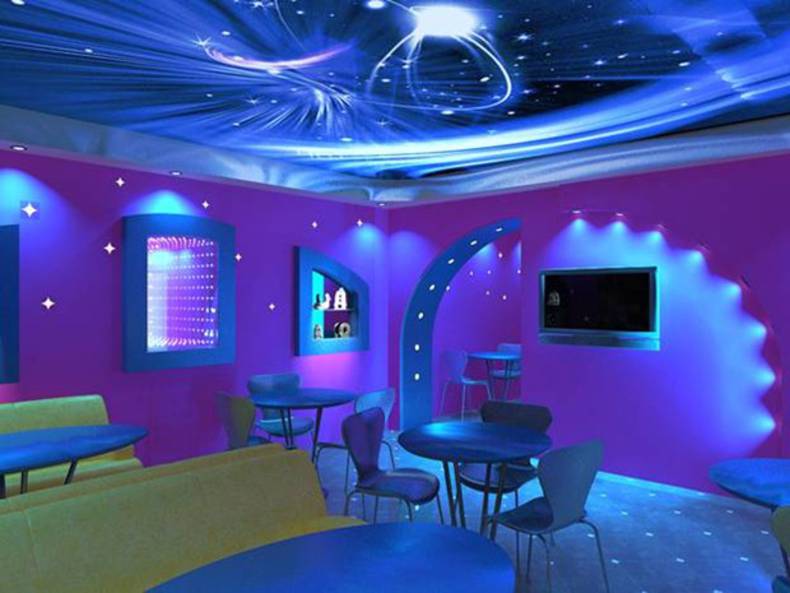
People like all the unknown, so the space is always a dream. Even if it appears in your life only in the elements of the interior design, it’s just beautiful and stylish! It may be the concept of the interior or the stars on the ceiling, a chair like from the spacecraft, or the parade of planets in the shower curtain in the bathroom. Cosmic design of the apartment or public spaces can be a romantic and dreamy, playful or the embodiment of hi-tech style. We have chosen for you a few interesting pictures and details of decoration, which will help you create cosmic atmosphere. Let's go!
More photos →
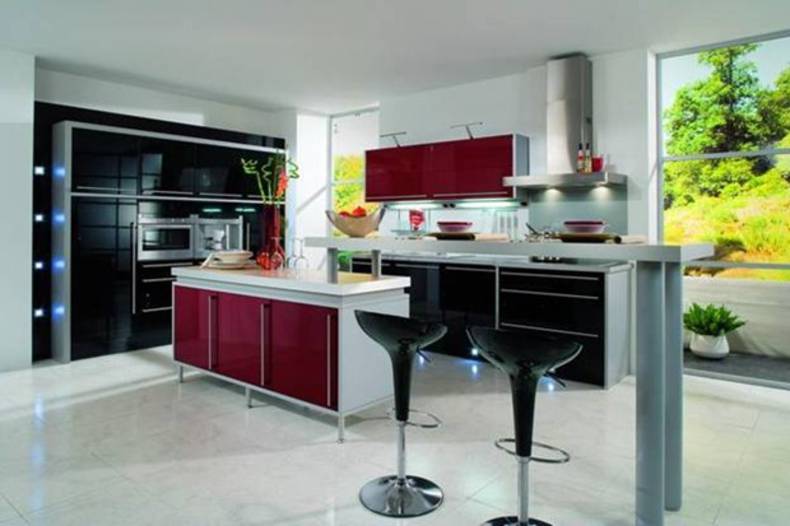
In this post we have collected for you the various bar counters, which are so popular in a modern kitchen or dining room design. At the same time they could be used in studio apartments (for the zoning of space), and in common kitchens. Counters can be placed separately as islands or be a continuation of the kitchen set. Choosing a bar counter you should consider three main points: 1) convenience; 2) functionality; 3) aesthetics. The material should be easy to clean and maintain but that creates a visual centerpiece for this spirited area. The most popular materials are marble, stainless steel, soapstone, wood and so on.
More photos →
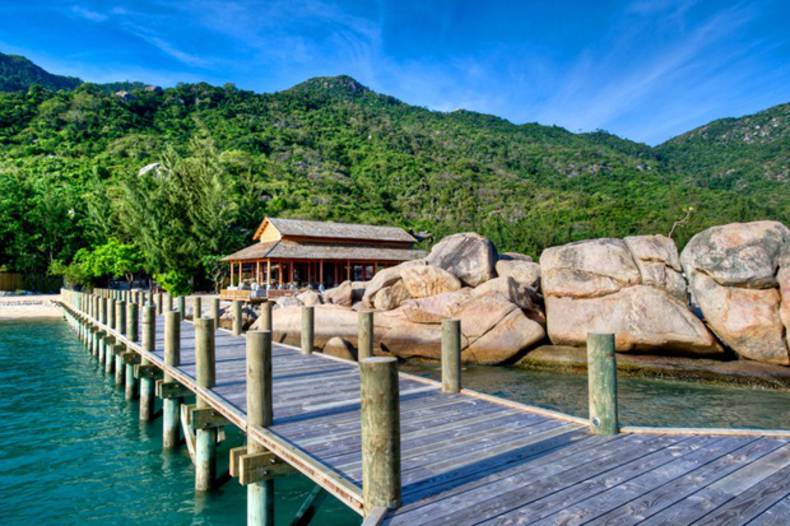
Ninh Van Bay is a picturesque, virgin paradise, located 45 kilometers away from the city of Nha Trang, Vietnam. This is a place for travelers who want to dive into the world of luxury and bliss, tranquility, good food and white beach. 35 villas An Lam Ninh Van Bay comfortably settled near the tropical forest below the grassy slopes. You can choose the location of the villa on your own - on the beach, lagoon or on the hill. The more active guest will appreciate the fully equipped gym, nature trails, yoga platform and SPA center. Rest in a hotel will be a true godsend.
More photos →
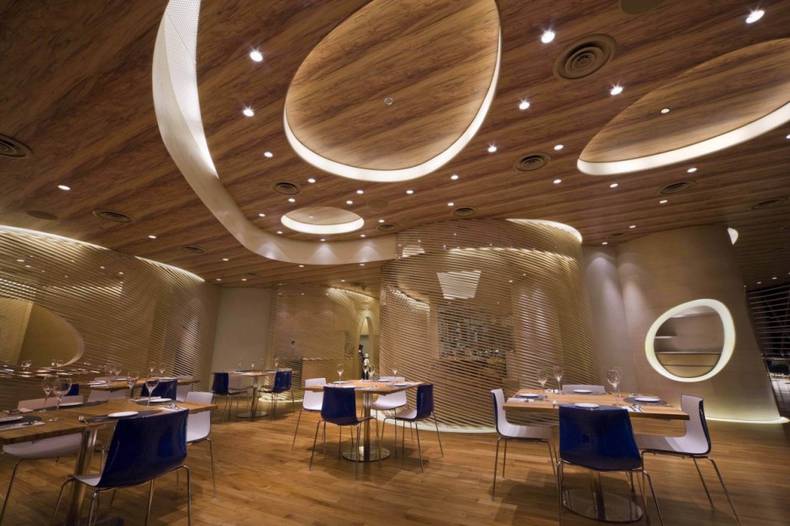
Design Spirits have created an awesome interior of The Nautilus Project Restaurant in Singapore. First of all the restaurant has an advantageous location, it's situated on the fourth floor of the ION shopping center. The entrance of the restaurant is flanked on one side by an oyster bar and on the other side by displays of delectable dessert and trays of fresh crustaceans on ice. If you look at the photo of the plan, you will see the form of the restaurant resembles a snail shell. All lines are smooth, rounded, without corners that creates a cozy welcoming atmosphere.
More photos →
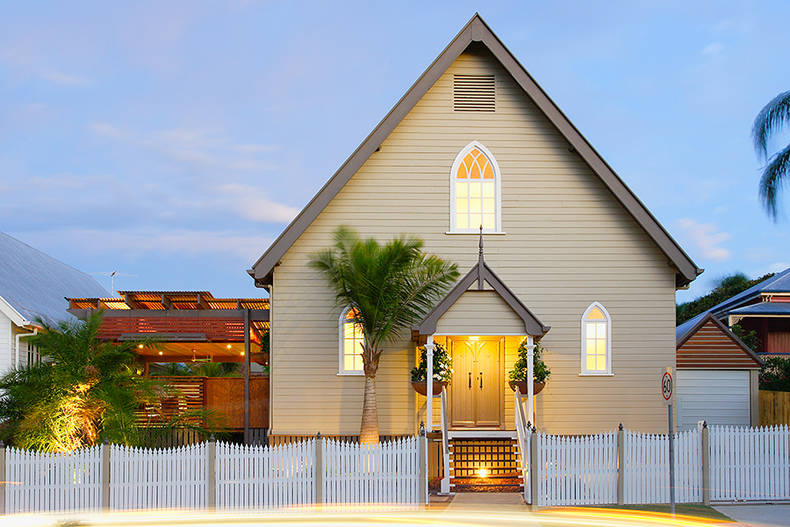
Bonney Avenue Residence is a beautiful combination between past and present. The designers from Willis Greenhalgh Architects have transformed an old church into a modern living residence. Located in Brisbane, Australia, the construction was built in 1867 and underwent many changes over its history. After church there was a theater. Today, you can see a charming luxury residence, which preserved part of its rich history. Extensive community and heritage consultation ensured the balance between conserving the integrity of the buildings, the subtle introduction of contemporary elements, and the relationship with the surrounding area. Via.
More photos →
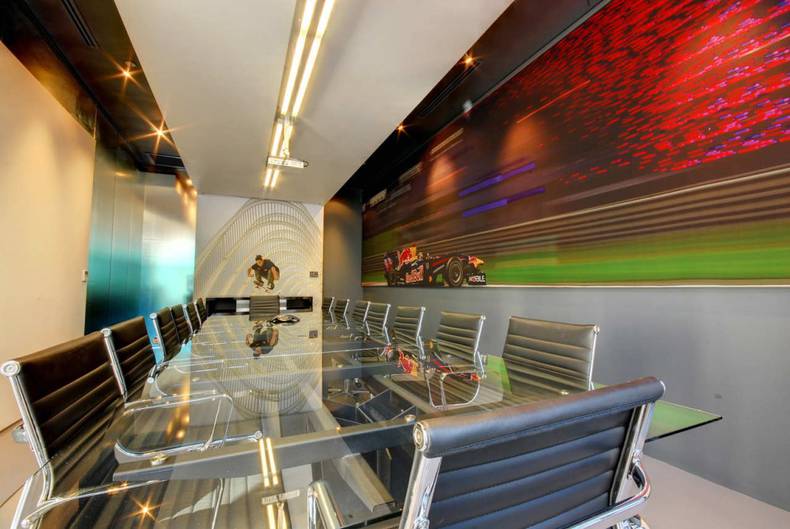
A team of architects and designers from COA has completed the project of regional office of Red Bull in Cape Town, South Africa. The Headquarter occupies 540 sq.m. and it fully reflects the energy and dynamism of the company, which it bears into the world. The project embodies not only the style of Red Bull staff, but those who can not stand still, realize their dreams, thrive, and never hesitates. The open plan space is directly linked to the openness of the office. Employees, customers, artists, photographers, designers, DJs, musicians, producers, athletes, journalists and other visitors will have a good time here.
More photos →
















