Decorating
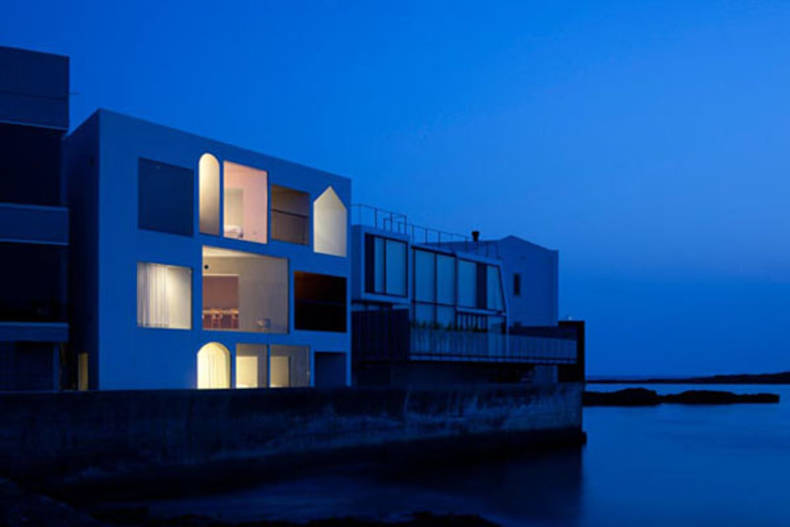
Nowhere but Sajima House in Japan embodies elegance and relaxation. It?s located in a small fishing village not far from Tokyo, but provides tranquility and beautiful overviews of Mount Fuji and the Enoshima peninsula, so the owners could have a rest from the city bustle. Interior and exterior of Nowhere but Sajima House were designed by architect Japanese Yasutaka Yoshimura. In addition to a sense of comfort and calmness, you\'ll find everything you need to get new experiences and inspiration. This wonderful house is offered for rent now, you will be able to spend vacation, a small party or wedding there.
More photos →
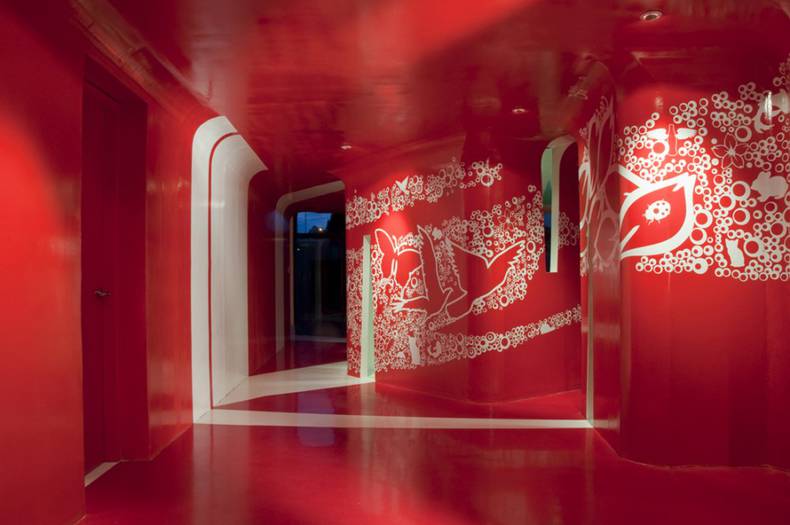
ROW Studio has created bright and lively Espacio C, the training facility of Coca Cola company which is located at the Mixcoac Distribution Center on the southwestern area of Mexico City. In Spanish it means Space C (C for the initials of Coca Cola, Training, Quality, Commitment and Creativity). The concept consists of three separate rooms that can be joined together for common works, a mediateque, snacks bar, souvenir store, data and electrical connections and storage space. There are two small rooms where could come together 8 persons, each of them can be used for teamwork, brainstorming, as reading rooms or for informal meetings. The large main hall was designed for formal training sessions, lectures and presentations. As we can see on pictures interiors are extremely bright, so they were surely designed for creative people. And of course the main color is red.
More photos →
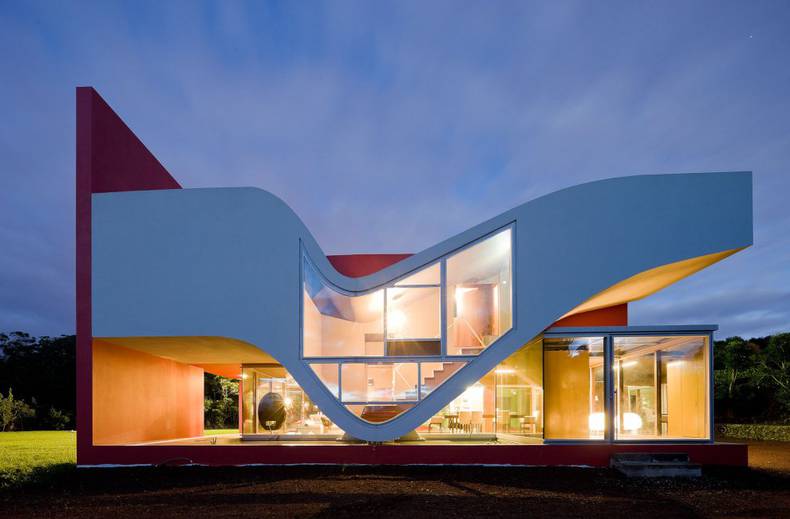
Portuguese architectural studio Bernardo Rodrigues Arquitecto has completed its work on a project called ?House on the flight of birds?. It was designed for one family. The site is located on the island of San Miguel, which is part of the Azores Archipelago in Portugal. Design strategy was formed under the influence of the rich natural landscape and climatic conditions. A new project aims at preserving the relationship with a wonderful outside world. Several covered terraces of various sizes, as well as wavy patios, which you will find on the roof, create the expression. You can see beautiful contrast of white and red. The corridors are protected by glass. So the weather will not prevent from comfortable living.
More photos →
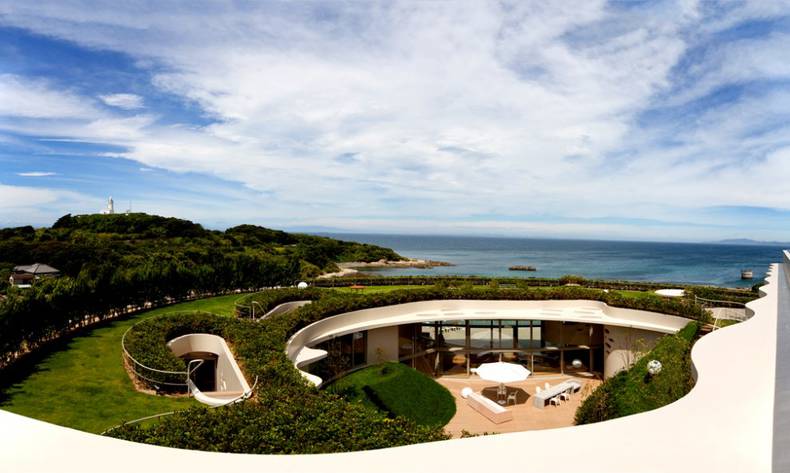
As we know, there is not so much land in Japan. This condition inspires architects to create their masterpieces in limited space. The coastal house, you see on pictures below, with a garden that is located on the roof could be a great example. The project, designed by Ciel Rouge Creation, was called Villa Ronde. This complex includes a private museum, guest house and recreation area. Access to the sea creates a magnificent view. The round shape of the complex is necessary not only for aesthetic pleasure, but it also protects from strong winds which are typical for the Japanese coast. The garden on the roof creates a feeling of unity with environment and emphasizes the naturalness of the project.
More photos →
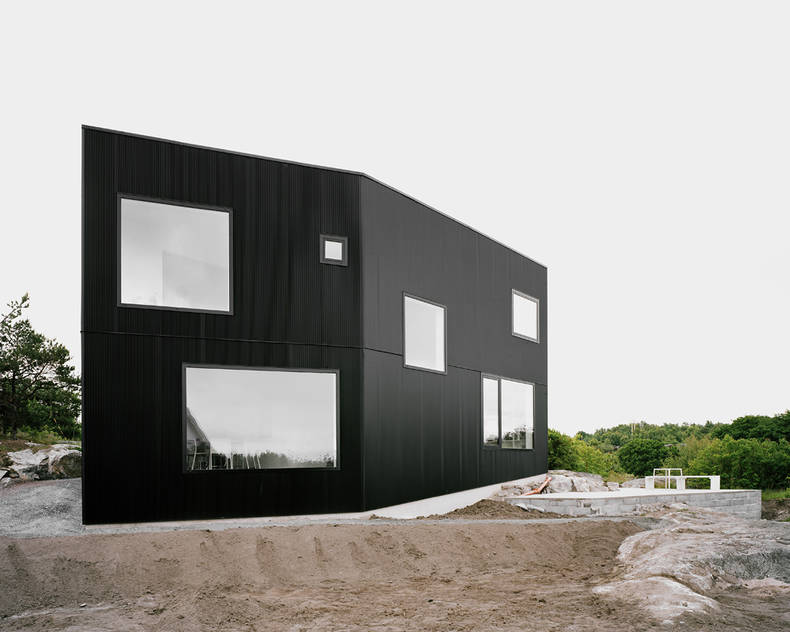
This modern private house is located on the top of a hill, in a residential area north west of Gothenburg overviewing the Atlantic archipelago. Designed by Johannes Norlander Arkitektur AB for a small family, the House Tumle has two floors and occupies an area of 168 square meters. The unwelcoming black facade is clad in black corrugated metal sheeting. The first floor includes kitchen and living areas and there are bedrooms and work space on the top floor. It looks extremely black from the outside and crystal white inside the house. It's just amazing contrast. From a distance the building appears abstract, like an icon of a house, approaching it, more physical and present.
More photos →
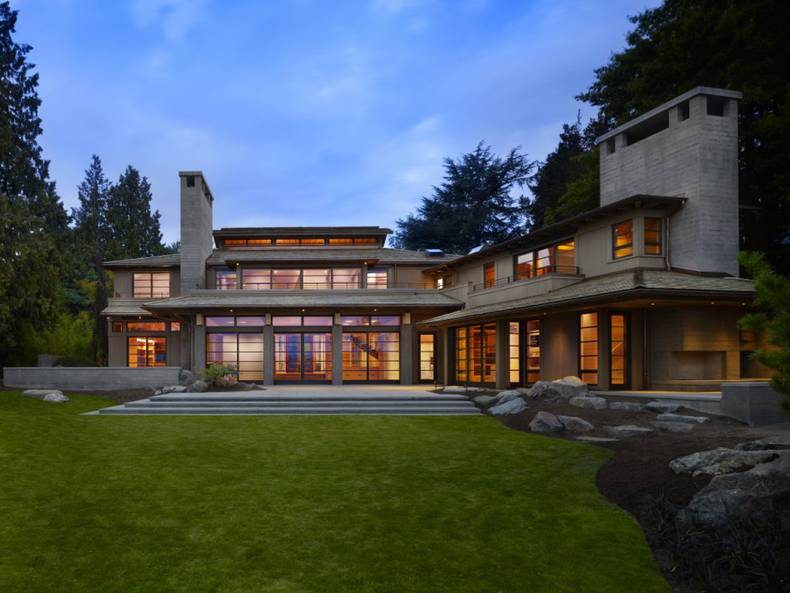
Engawa House is a modern castle, located on the shores of Lake Washington in Seattle, Washington. Designed by Sullivan Conard Architects the residence offers wonderful views of lake and Mount Rainier. Natural light and ventilation are important parts of the concept. Wood was mainly used in the the exterior design, the primary structure of the house is timber-framed in hemlock. Here are some words from architects: 'A central volume of space, topped by a clerestory, introduces daylight into the center of the house. The design evokes the spirit of "engawa" in the Japanese house: the sun-filled edge of dwelling that connects house to garden; inside to outside; form to spirit'.
More photos →
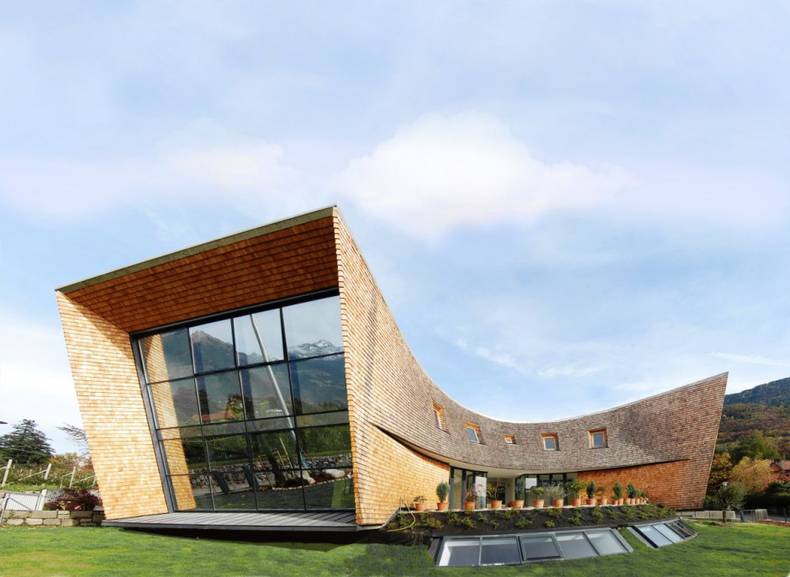
Just breathtaking Villa San Valentino by Stephan Unger is located in Merano-Alto Adige, Italy. This family residence should provide a comfort living for the cohabitation of 3 generations with common spaces. First of all, the house impresses us with its unusual shape, the original facade and panoramic glazing on each side. All in this dwelling combine modern design and traditional craft and materials. The chosen materials are typical for the place: marble of Lasa, porphyr, granite, wood of the larch and the oak. The larch-wood shingle façade is representing the traditional craft of the Alps-region Upper Adige. San Valentino offers a magical views of the mountains and valleys.
More photos →
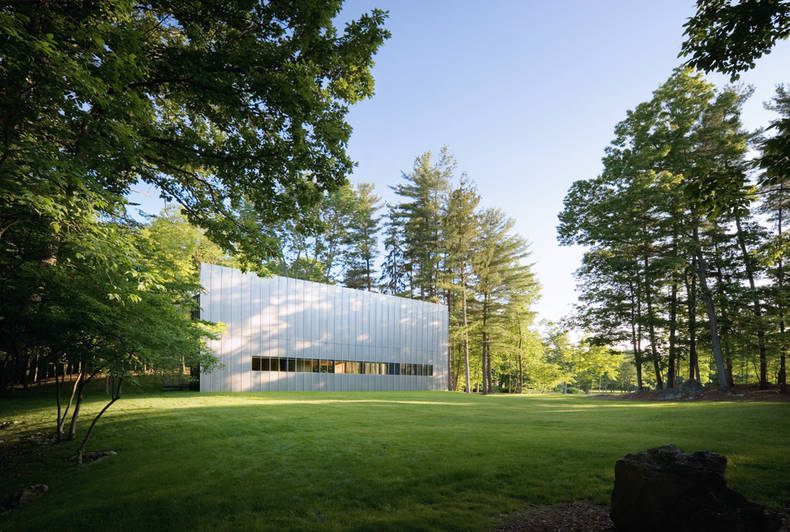
Located in United States, Salt Point House was designed by Thomas Phifer and Partners is a private home that surrounded by a great landscape in New York's Hudson Valley. According to the architects in the most basic terms, the 2,200-square-foot house is a wood-framed, stained cedar box punctured with skylights and lined in maple plywood with glazing on its short sides and a perforated corrugated-stainless-steel skin on its long sides. Meeting the sunlight Salt Point house seems to become weightless as a mirage dissolving into the surrounding forested landscape. The corrugated and perforated stainless steel that covers the long sides of the house reflects and filters the view of the landscape.
More photos →
















