Garden house
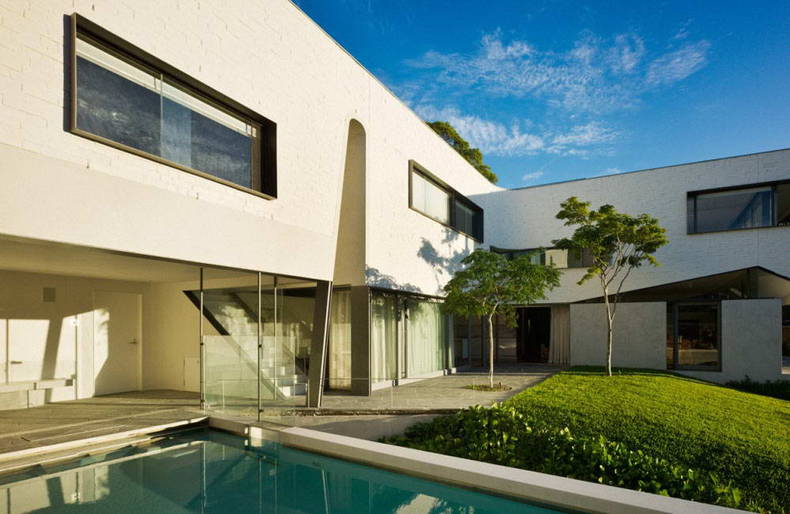
More photos →
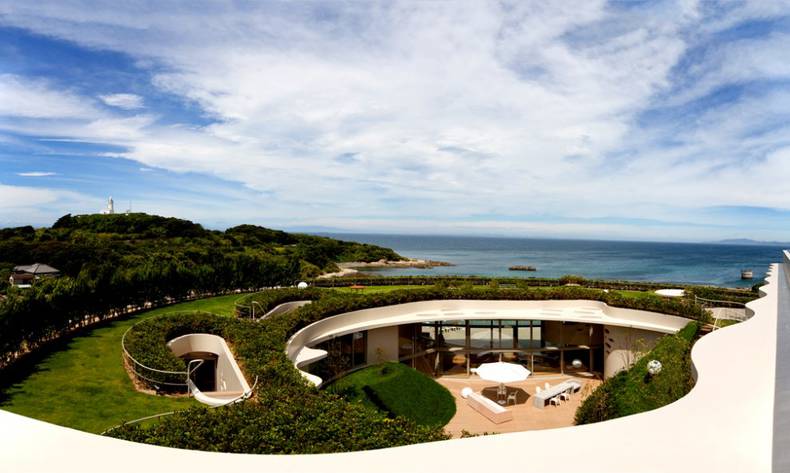
As we know, there is not so much land in Japan. This condition inspires architects to create their masterpieces in limited space. The coastal house, you see on pictures below, with a garden that is located on the roof could be a great example. The project, designed by Ciel Rouge Creation, was called Villa Ronde. This complex includes a private museum, guest house and recreation area. Access to the sea creates a magnificent view. The round shape of the complex is necessary not only for aesthetic pleasure, but it also protects from strong winds which are typical for the Japanese coast. The garden on the roof creates a feeling of unity with environment and emphasizes the naturalness of the project.
More photos →
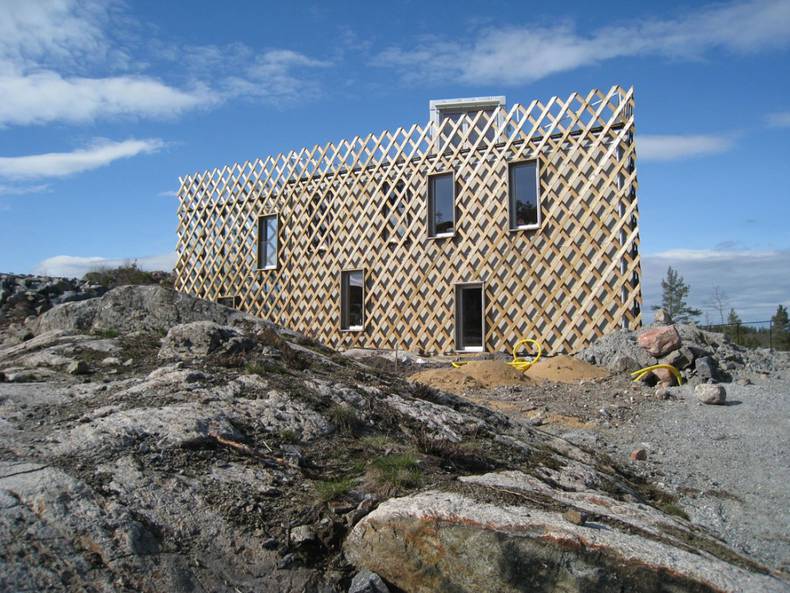
This unusual Garden house was designed by Tham & Videgard Hansson Architect Agency in Södermanland, Sweden. It is a triangular two-storeyed structure entirely covered by the wooden trellis which serves not only as the decorative element but also as the fence for the terrace which is on the roof of the building providing the inhabitants with the views of the local landscape. A big two-level winter garden is located in the acute angle of the house where it has a glass façade. Depending on each room's function even some windows are covered by this lozenged wooden structure. The trellis seems to be entirely covered with the greenery someday. Construction is all wood, both structure and finishes. The house looks very interesting due to its unusual structure.
More photos →
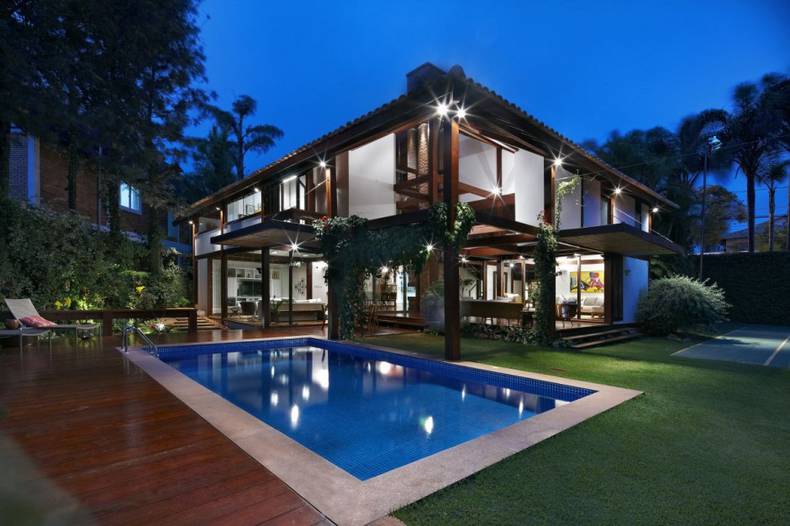
This splendid house was built in Brazil in the early 80s of last century and recently completely renovated and partially reconstructed in order to fully comply with the representations of the modern and comfortable home. The author of the remodel and the new interiors became architect David Guerra. The house was called Garden House. New owner wanted to have a home that is more closely contacts with the surrounding beautiful garden that would also make the interior, before too dark, more full of natural light. That?s why, the residence has open plan and the space is very light and airy. In house design was used the mix of styles, which goes from the 50?s, pass by the classics, ethnics, contemporaries, are incremented with Brazilian references.
More photos →
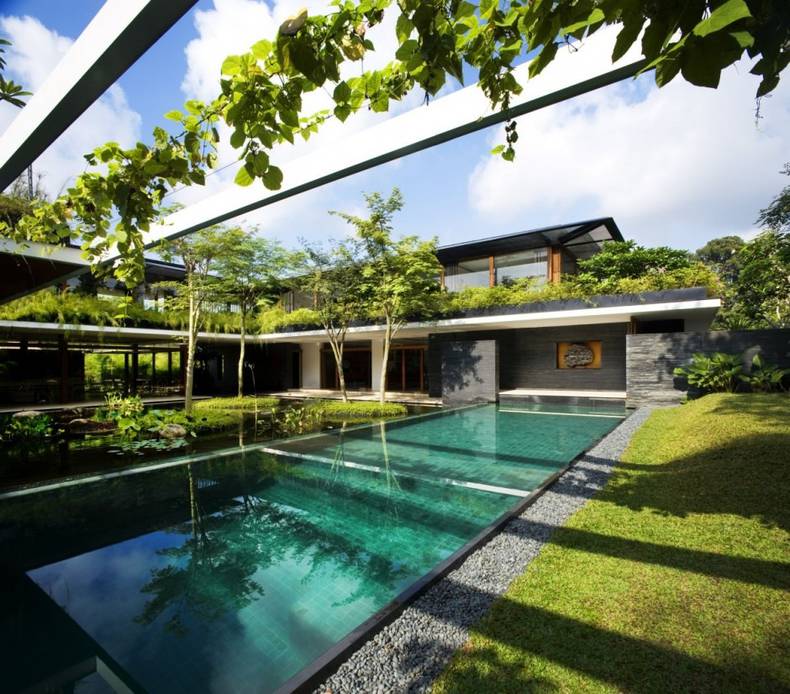
The main idea of Guz Architects was to create the hi-tech house close to the nature. The Cluny house that is in the centre of the project is spiritualized by water and plants that surround the pavilion and give the impression of the real nature in every bit of the house. Speaking about technologies the house is equipped with state of the art EIB systems, photovoltaic cells, solar water heaters and security systems; they are integrated discreetly and work with the natural environment of the house rather than against it. The designers managed to show a combination of technology, careful planning and sensitive design. The house looks very beautiful and relaxing and in the same time it is functional and modern.
More photos →
















