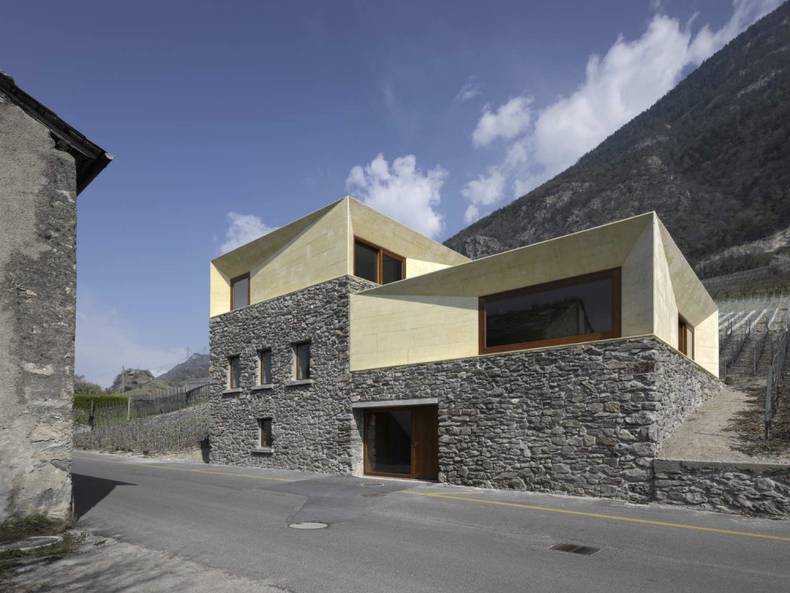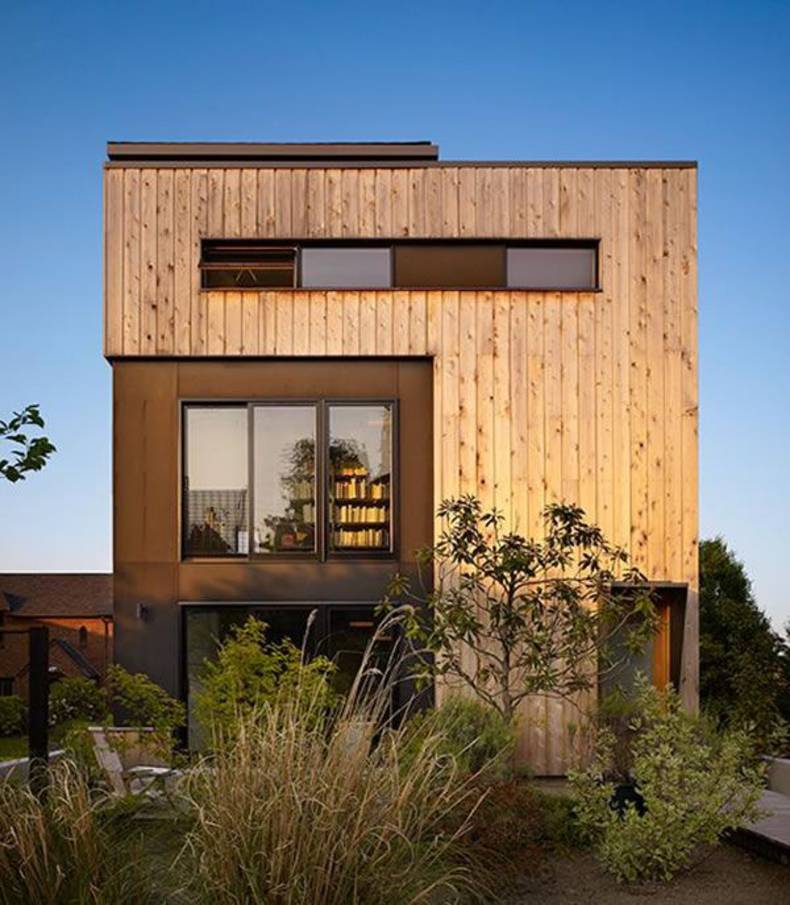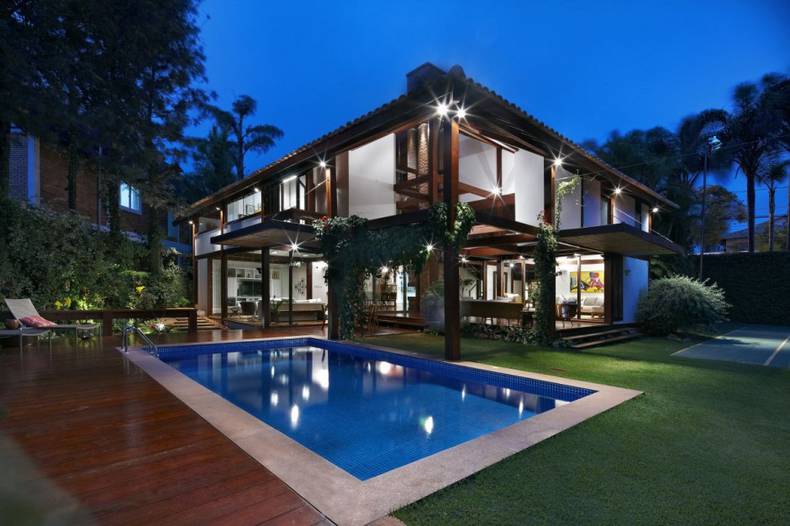House reconstruction

This spacious family house is the result of reconstruction or, more precisely, the complete transformation of previously existing building in Switzerland. Most part of the old building was destroyed; only a few walls, which fit well with the concept of a new project, as well as the basement have been preserved in excellent condition. A result of reconstruction old triangular roof was removed, at a place that a second floor with a flat concrete roof was built. The most part of the walls were replaced by a new concrete with a larger windows, hich made the interior lighter and provide beautiful overviews. Designers from Clavienrossier Architectes completed this project in 2010.
More photos →

This contemporary house is located in Washington and it?s an example of quality and prestige remodel of famous Seattle architect Fred Bassetti's earliest design built in 1962. The authors of the project, called Wood Block Residence, became Chadbourne + Doss Architects. The house is situated on a sloping site, surrounded by dense vegetation and amazing natural landscapes and, of course, the residence features large windows and some fragments of the full glassed walls. The exterior was clad in such materials as concrete, wood and glass that look very harmonious there. Interiors show a close relationship with the environment and an inner courtyard. The combination of black and white, as well as individual elements of natural wood emphasizes elegance and style.
More photos →

This splendid house was built in Brazil in the early 80s of last century and recently completely renovated and partially reconstructed in order to fully comply with the representations of the modern and comfortable home. The author of the remodel and the new interiors became architect David Guerra. The house was called Garden House. New owner wanted to have a home that is more closely contacts with the surrounding beautiful garden that would also make the interior, before too dark, more full of natural light. That?s why, the residence has open plan and the space is very light and airy. In house design was used the mix of styles, which goes from the 50?s, pass by the classics, ethnics, contemporaries, are incremented with Brazilian references.
More photos →
















