Decorating
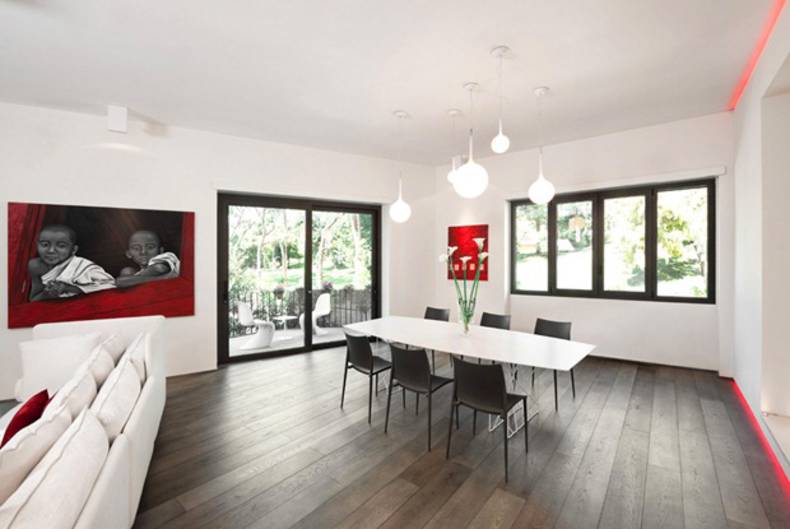
More photos →
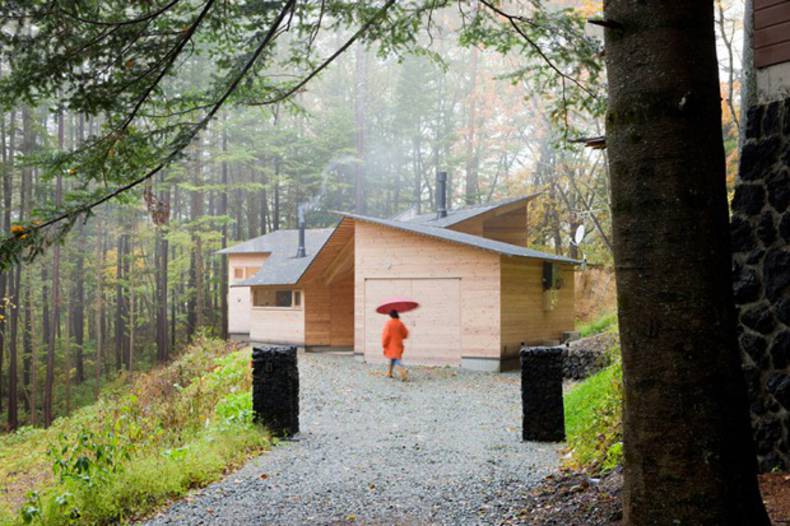
Company Koji Tsutsui Architect & Associates presented a draft InBetween House. Represented by a series of cottages in the mountains near Tokyo, the residence was designed as a place where customers would be happy to come back after a hard day in the bustling metropolis and to have a rest in natural surroundings. The total area of ??residence is about 180 sq.m. and it consists of five separate cottages under one roof. They are made from wood in a traditional Japanese-style. Each cottage is different in size and shape to set on site at 30 degree increments to best fit the topography. The passageways between the blocks resemble the streets and join premises, rather than divide them, creating an atmosphere of unity with nature.
More photos →
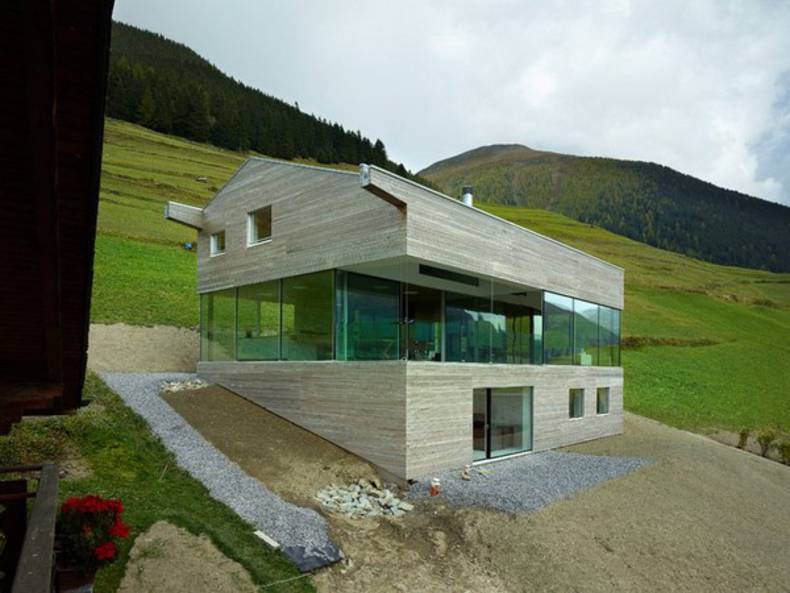
More photos →
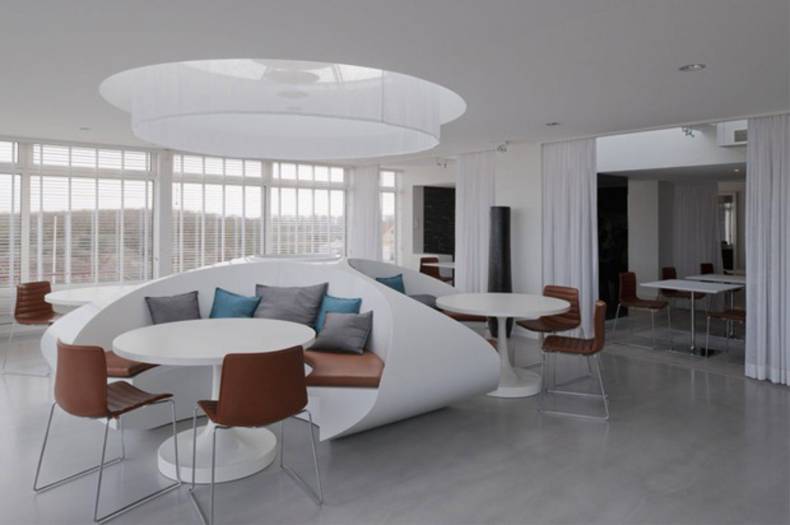
More photos →
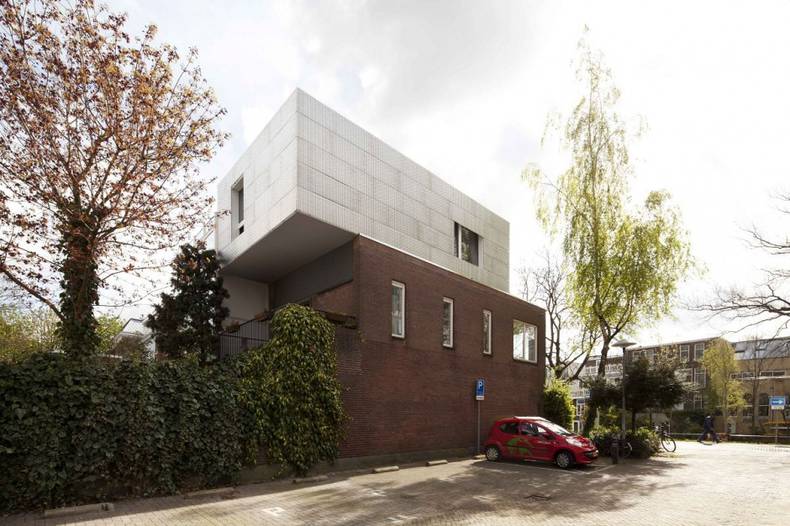
More photos →
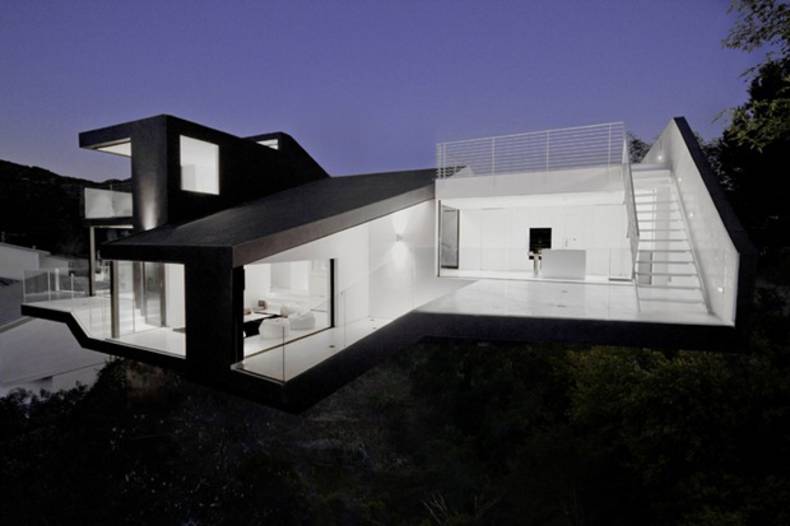
The project of Nakahouse was presented by XTEN Architecture. The mansion is located in Los Angeles, California, and occupies an area of ??250 sq.m. Nakahouse is an abstract reconstruction of a 1960's hillside home with overview of the Hollywood hills. The old house featured a series of interlinked terraces, and its base has been preserved. However, the interior spaces have been completely redesigned. Besides, additional terrace were added. One of them connects the kitchen and dining area with living room, a steel staircase leads from it to the roof, which is equipped with a place for rest. Exterior finishing is black while inner space is contrasting white. Bright upholstered furniture in the living room dilutes the white interior.
More photos →
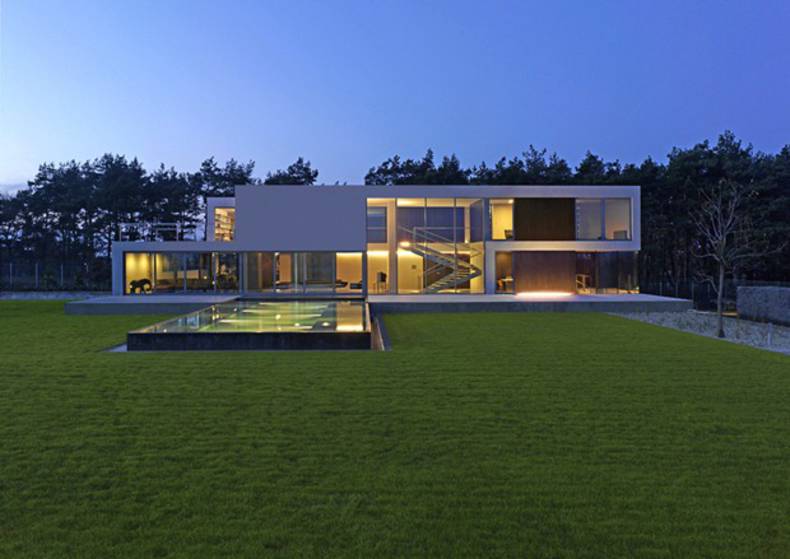
More photos →
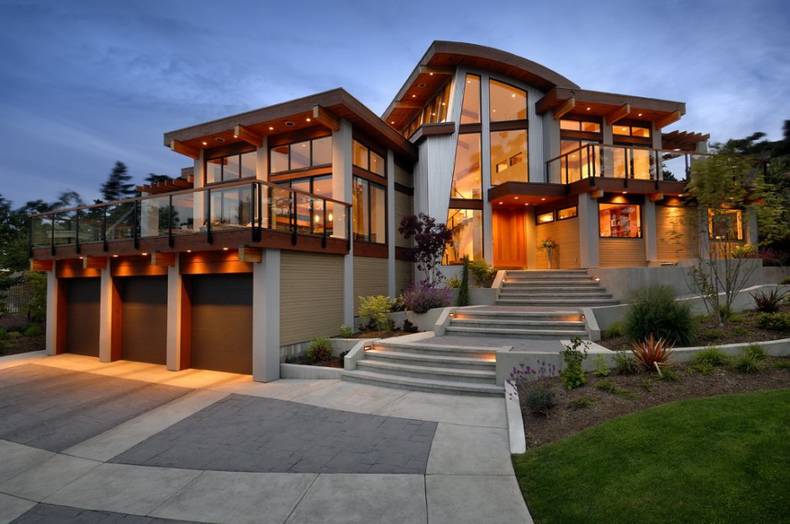
More photos →
















