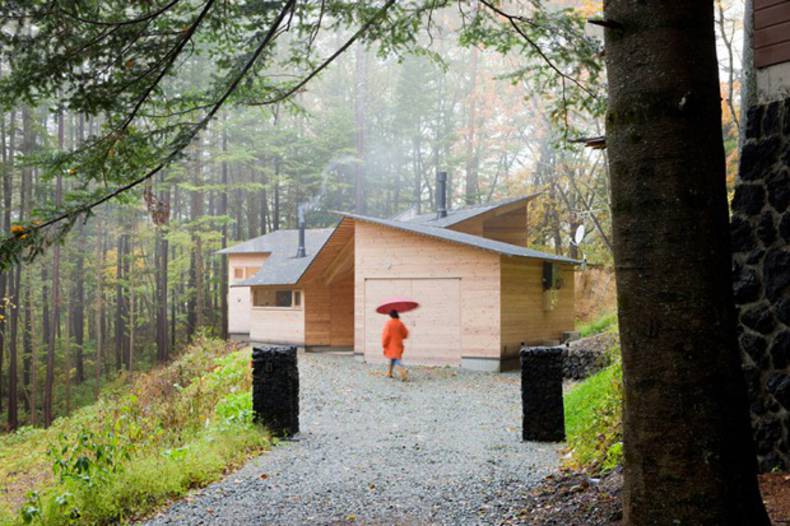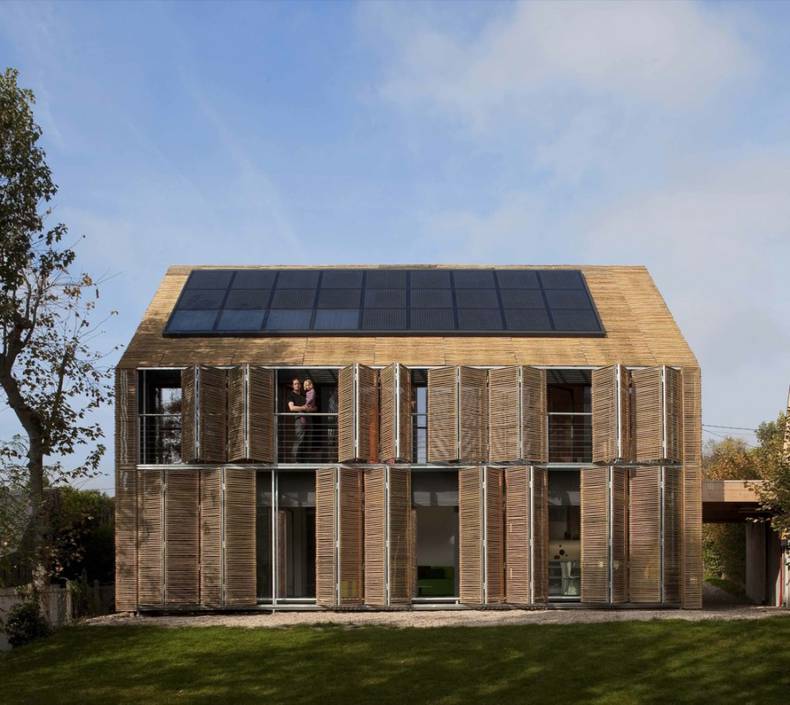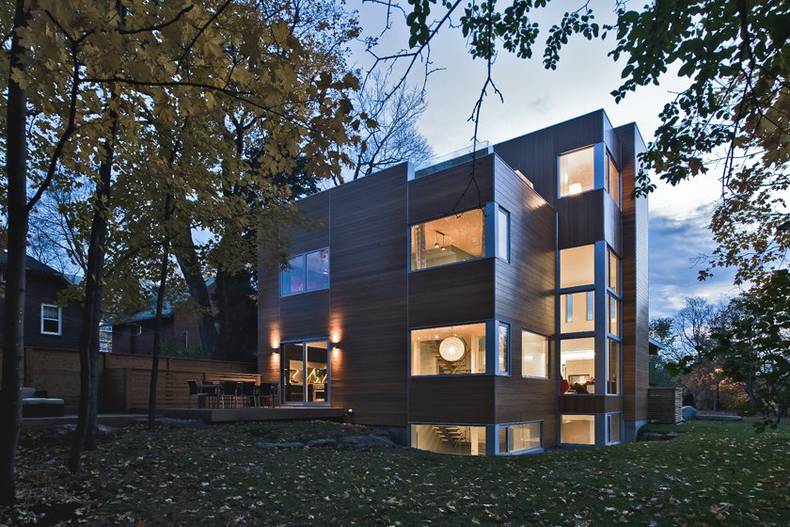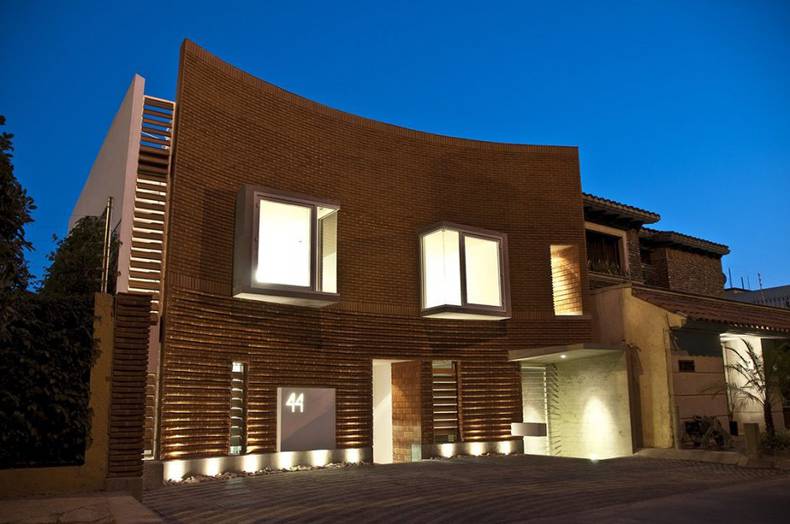Wood house design

Company Koji Tsutsui Architect & Associates presented a draft InBetween House. Represented by a series of cottages in the mountains near Tokyo, the residence was designed as a place where customers would be happy to come back after a hard day in the bustling metropolis and to have a rest in natural surroundings. The total area of ??residence is about 180 sq.m. and it consists of five separate cottages under one roof. They are made from wood in a traditional Japanese-style. Each cottage is different in size and shape to set on site at 30 degree increments to best fit the topography. The passageways between the blocks resemble the streets and join premises, rather than divide them, creating an atmosphere of unity with nature.
More photos →

Karawitz Architecture has created the first passive house in Parisian region, Bessancourt, France. This efficient project is quite successful to receive the European labeled certification PHI ?Passiv Haus Institut?. The residence has double facade, and the exterior is clad in non-treated bamboo that building envelopes the frame in solid wood panels. Although, the shape of the house is traditional, it looks original due to bamboo finish. The house design is closed on the North to limit energy loss and opened on the South to take benefit of free sunshine. The designers also used photovoltaic panels on the roof to supplement the eco program. The interiors are very warm and cozy because of wooden finish.
More photos →

This beautiful wooden house that combines the features of a modern building and traditional parts for the countryside, was built by the architects from Linebox Studio in Ottawa. The house, called the Lighthouse, is designed for a family consisting of five persons, and has an area of just over 400 square meters. The fact, that the architects found the right combination of modern and traditional styles, allows the house blend harmoniously in the existing environment. Front facade of the house is rather closed and has only small separate windows, but the back facade, facing to the south side, provides plenty of natural light and warmth. It was made not only to protect the house from cold north winds, but also to provide the privacy of residents from outsiders.
More photos →

Valle House is a house, built in the Valle House in Mexico City, by specialists from Materia Architecture. During the construction of this house were used simple and affordable materials that look quite unusual and bright due to modern architecture. The design of the house seems a little heavy and even large windows are not allowed to make it a little lighter. Looking at this residence you can feel a certain national spirit, and the house seems not only modern and functional, but also original. More open part of the, faces the inner courtyard, becomes a continuation of public spaces, a place where you can relax and be outdoors in good weather.
More photos →
















