Close to nature house
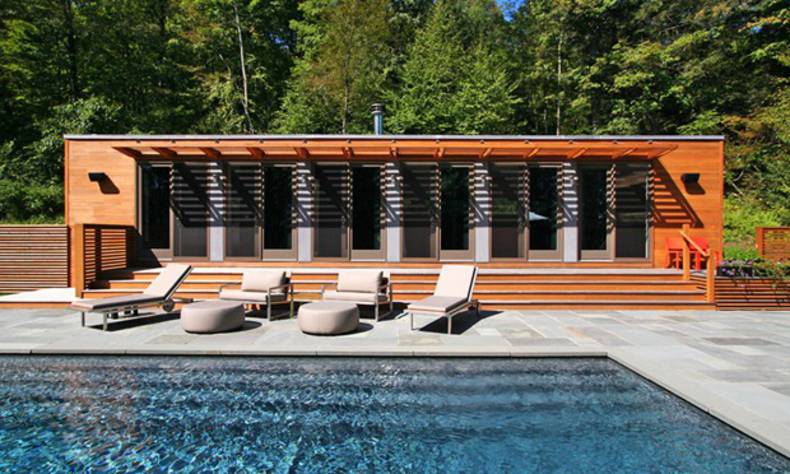
The design studio Resolution: 4 Architecture (Res4) from New York has completed work on the project of Connecticut Pool House. This unusual villa with an area of 832 square foot is the perfect country house. Connecticut Pool House is located in Sharon, Connecticut, USA. In one part of the residence there is a bedroom, in the other - living area with kitchen. The residence also features sauna, laundry room, pantry and even and a heat-generating fireplace. However, perhaps the most interesting elements are sliding doors, which not only provide ventilation, are an excellent source of natural light, but also allow you to enjoy nature without leaving the comfortable couch or directly from the bed!
More photos →
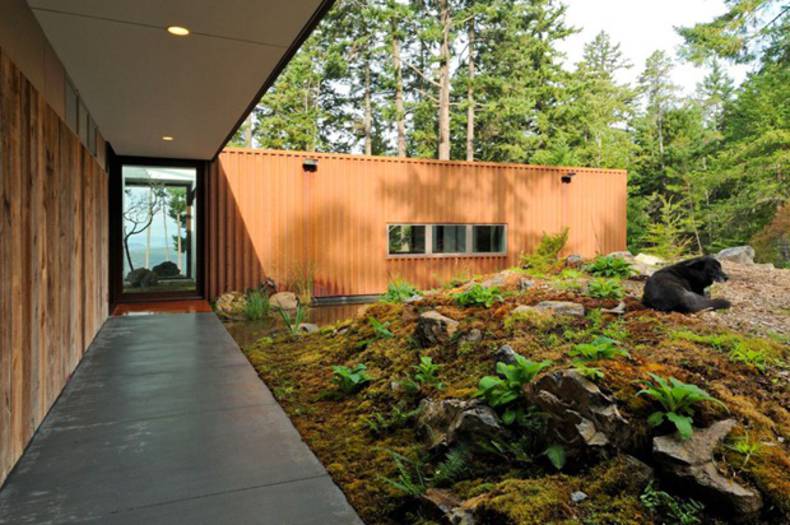
The designers from Gary Gladwish Architecture have completed a draft of Eagle Ridge, a house in Washington. The site is located on a hill in a wooded area overlooking the lake, and the house is fully meet lifestyle of the owner and it is a dream come true for her. The open plan, a simple design, harmony with nature - these were the basic wishes of the client. The island and the forest were the main sources of inspiration, so each point of residence provides a magnificent view. As a result, the mansion feature united kitchen, dining room and living room, as well as a bedroom, office, art studio and a small warehouse. Wood and steel were used as the main materials, and even moss and rocks from the outside world became the part of the residence. Windows and glass doors can be opened, turning the living room into a cozy place to rest in the forest.
More photos →
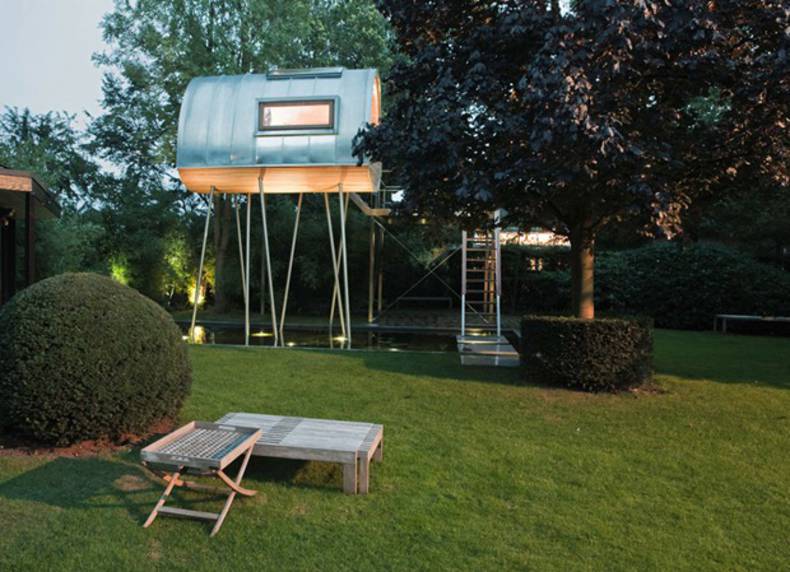
Baumraum is a German design studio which creates unusual and original treehouses. Such houses promise us a spirit of adventure, a tranquil retreat and a romantic hideaway close to nature. They are installed up among the trees, bringing back childhood memories, and with them the desire to climb up and enter a magic world amongst the foliage. King of the Frogs is a small refuge located in private garden in Münster. The exterior is clad in zinc-sheet and lamellas of tatajuba-wood underneath. Walls, floor and furniture made of white-glazed ash underline the bright and minimalistic character of the interior. This treehouse is also equipped with terrace for comfortable rest outside and large windows to overview the surrounding nature.
More photos →
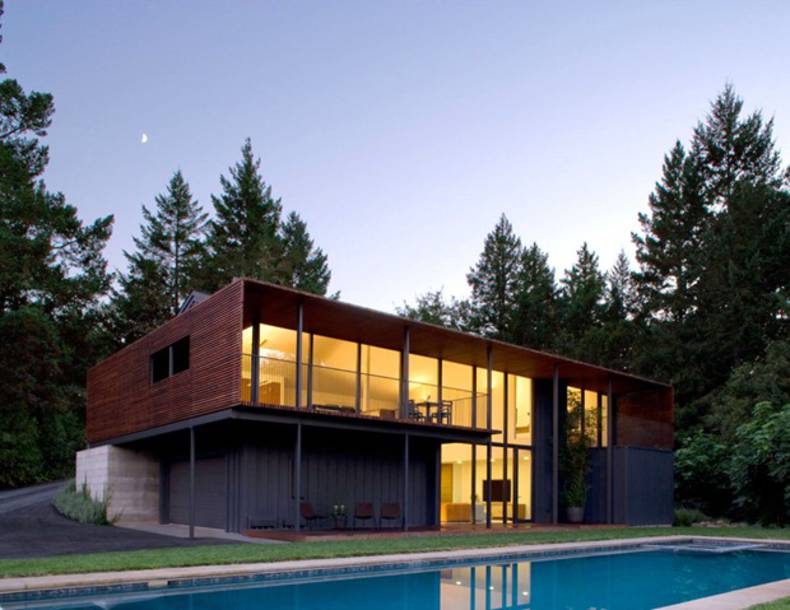
Cooper Joseph Studio from New York has created a renovation project of Sonoma Residence. Located on a hill overlooking the vineyards of Sonoma, California, mansion occupies 205 sq.m. and features an open plan with two bedrooms, spacious living and dining area as well as outdoor swimming pool. Restoration works and new design brought new life into the house, completely transformed the appearance of the mansion. The owners of the residence are two scientists involved in a number of agricultural projects such as the cultivation of olive trees and olive oil production, breeding of bees and honey production. They wanted the house to blend well with nature and have wonderful views. The important point was the use of wood, so the interior design is decorated with oak. In general, the residence combines the spirit of a country house with touch of modernity and urban life.
More photos →
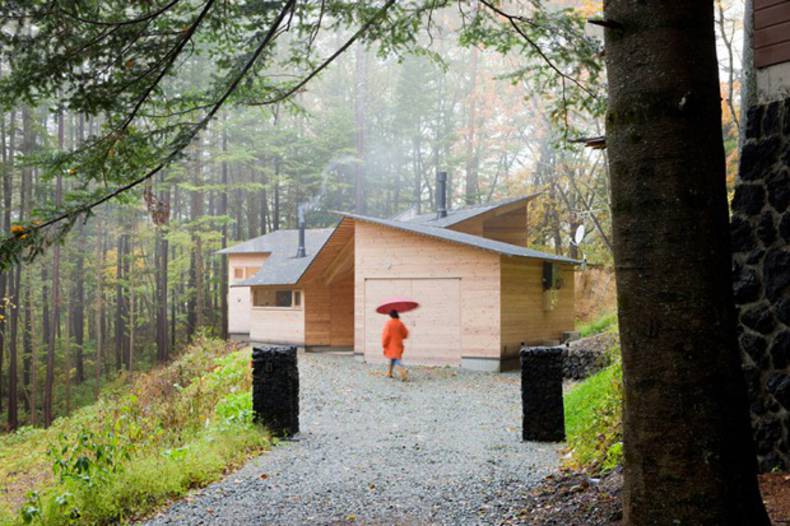
Company Koji Tsutsui Architect & Associates presented a draft InBetween House. Represented by a series of cottages in the mountains near Tokyo, the residence was designed as a place where customers would be happy to come back after a hard day in the bustling metropolis and to have a rest in natural surroundings. The total area of ??residence is about 180 sq.m. and it consists of five separate cottages under one roof. They are made from wood in a traditional Japanese-style. Each cottage is different in size and shape to set on site at 30 degree increments to best fit the topography. The passageways between the blocks resemble the streets and join premises, rather than divide them, creating an atmosphere of unity with nature.
More photos →
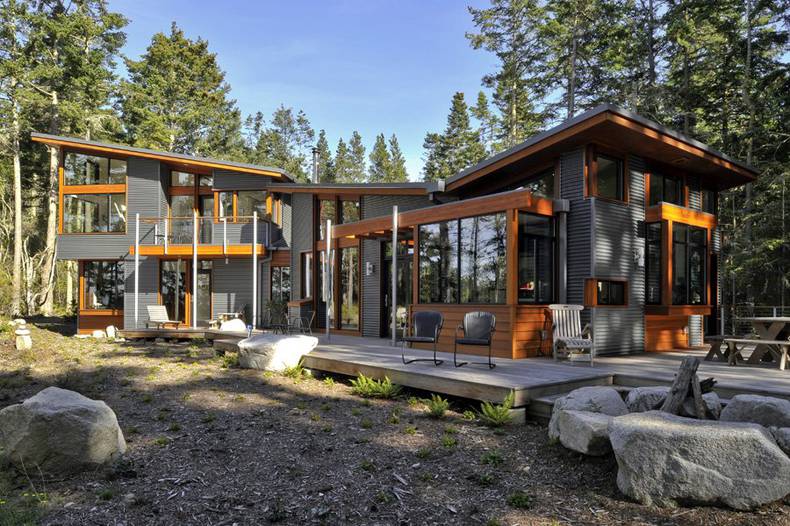
Located on Lopez Island, Washington, this residence was designed for modern living close to nature. The authors of the project became David Vandervort Architects. As we can see on the pictures below, the residence is surrounded by beautiful trees, which were carefully saved during the construction. The project consists of main house and the studio which houses his and hers art spaces. The studio is connected to the house via an arcade which also serves as the main approach to the house. High connection with nature is realized due to lots of windows, which overview the forest and water. Wood was used as in the interior and exterior design, so the Lopez Island residence looks very warm and welcoming.
More photos →
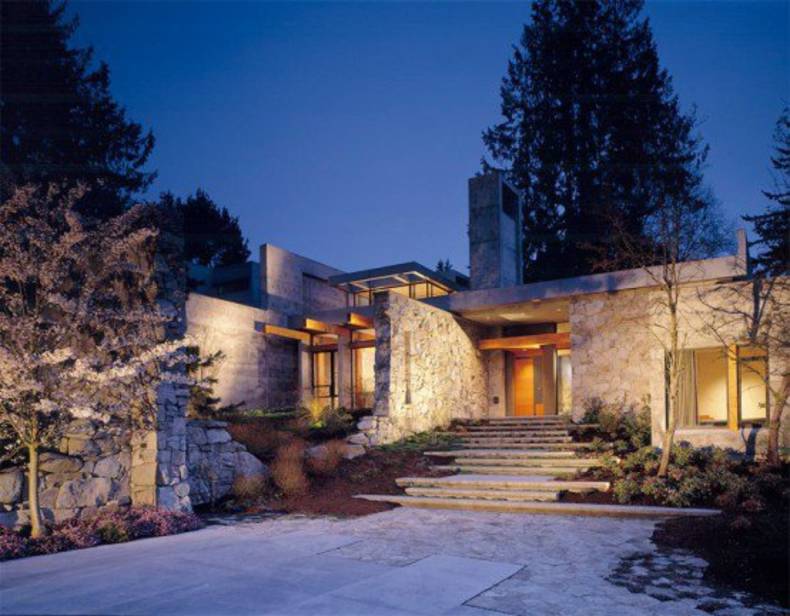
Here is northwest modern house design by Schuchart/Dow called Woodway Residence. It has beautiful exterior and interior. 11000 square feet contemporary home is the result of desire for privacy, love of nature, and deep appropriation for craftsmanship and design. Woodway residence was created for the couple tired of the city life. In this calm and wonderful nook one can live in harmony with nature enjoying horse riding and gardening. The house is the example of the rural dwelling. It is one-storeyed, built of simple materials and surrounded by lots of plants and pond. The main materials used are stone, concrete and wood. Sophisticated structure creates an intimate relationship with the natural world.
More photos →
















