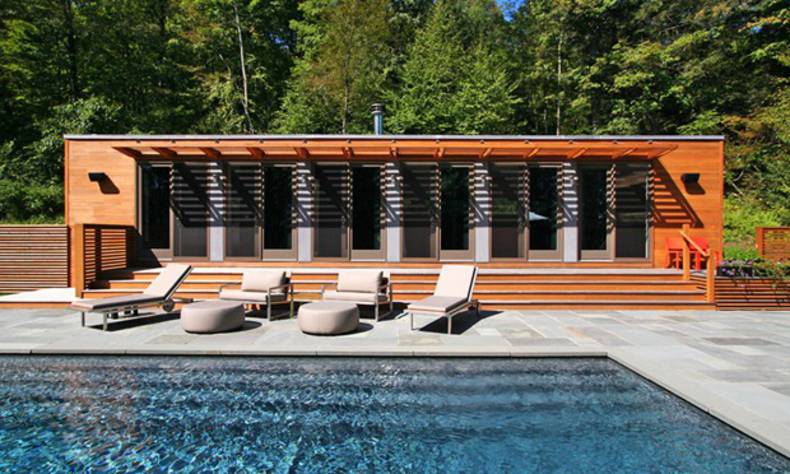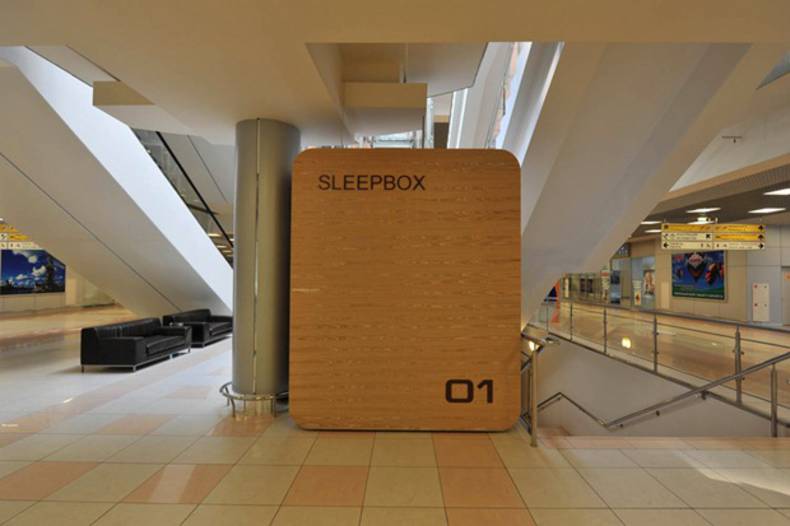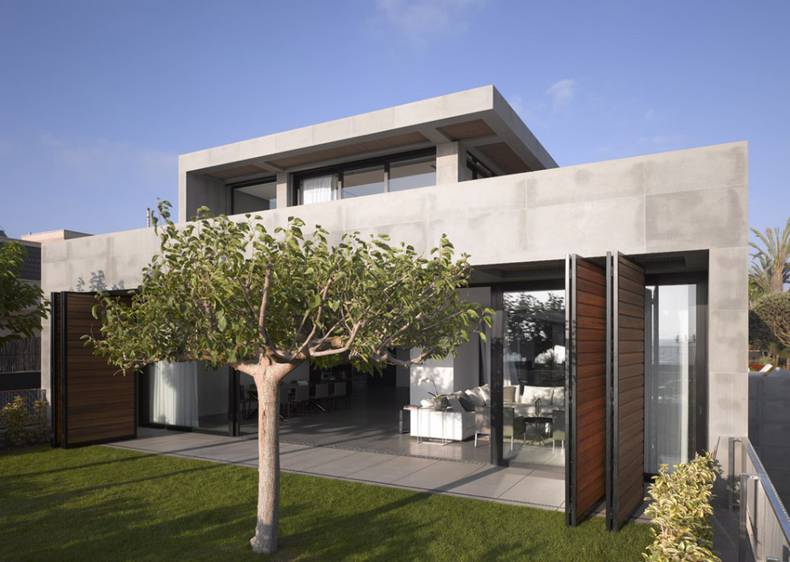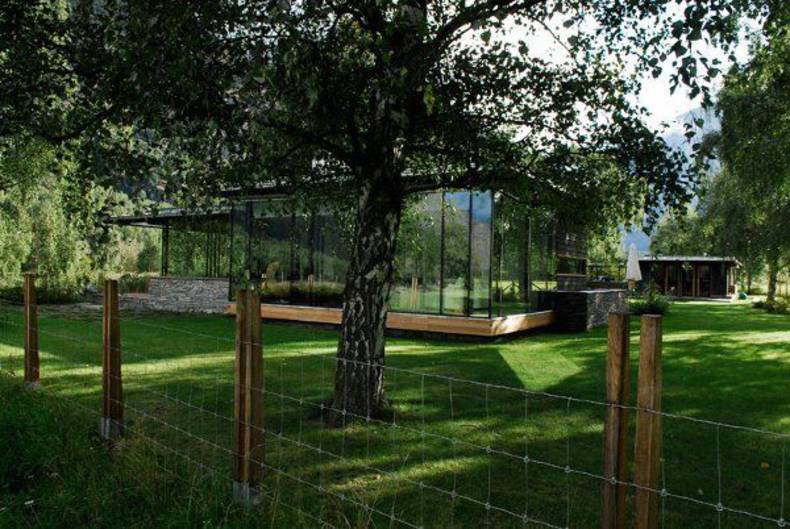Contemporary retreat

The design studio Resolution: 4 Architecture (Res4) from New York has completed work on the project of Connecticut Pool House. This unusual villa with an area of 832 square foot is the perfect country house. Connecticut Pool House is located in Sharon, Connecticut, USA. In one part of the residence there is a bedroom, in the other - living area with kitchen. The residence also features sauna, laundry room, pantry and even and a heat-generating fireplace. However, perhaps the most interesting elements are sliding doors, which not only provide ventilation, are an excellent source of natural light, but also allow you to enjoy nature without leaving the comfortable couch or directly from the bed!
More photos →

The designers from Arch Group realized a contemporary project, called SLEEPBOX. This is an original idea to create a place to rest for a modern traveler. If you wait for your flight on the airport or train in the station or just don’t booked a hotel, SLEEPBOX will help you to spend your time with comfort. Located at railway stations, airports, exhibition and shopping centers, in hotels and even on city streets, these boxes can be a real discovery! Made from MDF, metal and glass, equipped with a ventilation system, lighting, sockets, security system, Wi-Fi and integrated payment terminals, such retreats may become very popular. Today, the only authorized worldwide developer, manufacturer and distributor of these items is OOO Sleepbox, Moscow, Russia.
More photos →

Herzelia Pituah House 4 is a large contemporary retreat, designed by Pitsou Kedem Architects near the Mediterranean coast in Israel. The house provides high connection with nature and the nearby beach due to extensive glazing and a large number of open areas to spend time outdoors. Structure of the house is made of concrete and wood with lots of glass. Its interiors are bright and open with modern furnishings and a clear separation between entertainment and private areas. The open living plan allows not only to enjoy the beauty of the sea shore from inside the house, but also gives to the exterior of the house a very unusual charming look, especially during the night when all that is going on inside, it becomes visible from the outside.
More photos →

Hunsteigen Nature Lodge is a very unusual house, situated in the beautiful mountainous area surrounded by spectacular views of nature. This project was designed by the company Logg Architecture and located on the bank of mountain river in Norway. Complete comfort and wonderful nature around turn this small house into place for perfect weekend or even a vacation. Besides the fact that you can just relax and enjoy the fresh mountain air and beautiful scenery, this place is perfect for hunting, fishing and exciting hiking. Interiors are very calm and light. The substantial glazing allows to admire the local natural beauty from almost every room. Visit the Logg Architecture site
More photos →
















