Small house
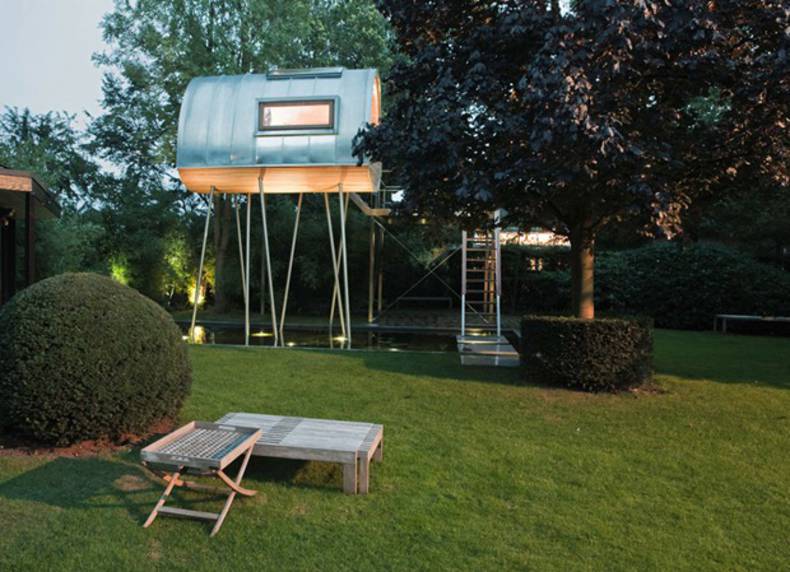
Baumraum is a German design studio which creates unusual and original treehouses. Such houses promise us a spirit of adventure, a tranquil retreat and a romantic hideaway close to nature. They are installed up among the trees, bringing back childhood memories, and with them the desire to climb up and enter a magic world amongst the foliage. King of the Frogs is a small refuge located in private garden in Münster. The exterior is clad in zinc-sheet and lamellas of tatajuba-wood underneath. Walls, floor and furniture made of white-glazed ash underline the bright and minimalistic character of the interior. This treehouse is also equipped with terrace for comfortable rest outside and large windows to overview the surrounding nature.
More photos →
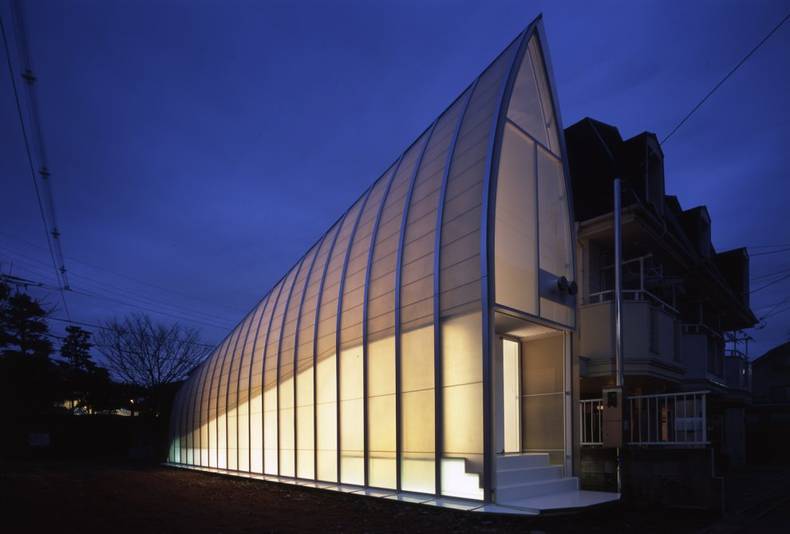
The shortage of land in Japan makes compact house design more and more popular. Yasuhiro Yamashita, the architect behind Atelier Tekuto, has shown his sight of compact house in this Lucky Drops project. It was built with extremely tough limitations – it had to be compact and yet comfortable, look good and provide maximum space for living. Most of the living areas are buried underground since the 0.5 boundary rule is not applicable there. Specially treated stainless steel sheets are used for the basement walls to lower the cost and more importantly save space on the wall thickness. The visible part of the house has translucent walls, letting a lot of sunlight in.
More photos →
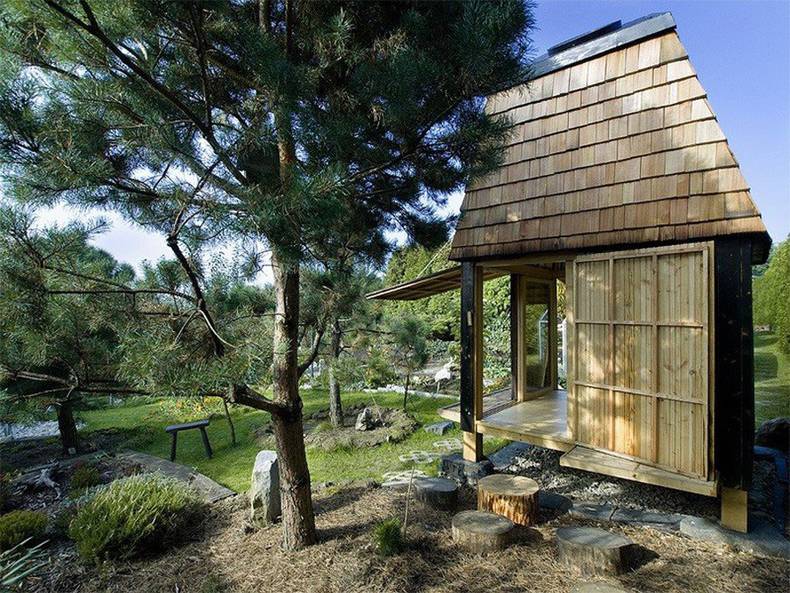
A1 Architects created a small Hat tea house for those who like to enjoy the cup of tea with the friends. Located in Ostrova, Czech Republic it is called “Hat Tea House” because its tall shingle roof resembles a big hat in the garden. The architects’ idea was to transfer a Japanese typical tea house into the local situation using traditional materials and forms of Middle Europe. It covers a space of 1.80 square meters surrounded by a pretty garden. The design is minimalist and the interior finish creates a warm atmosphere. The main inner walls were clad with oak and plywood. Just what is necessary for a cup of tea while enjoying the beautiful views!
More photos →
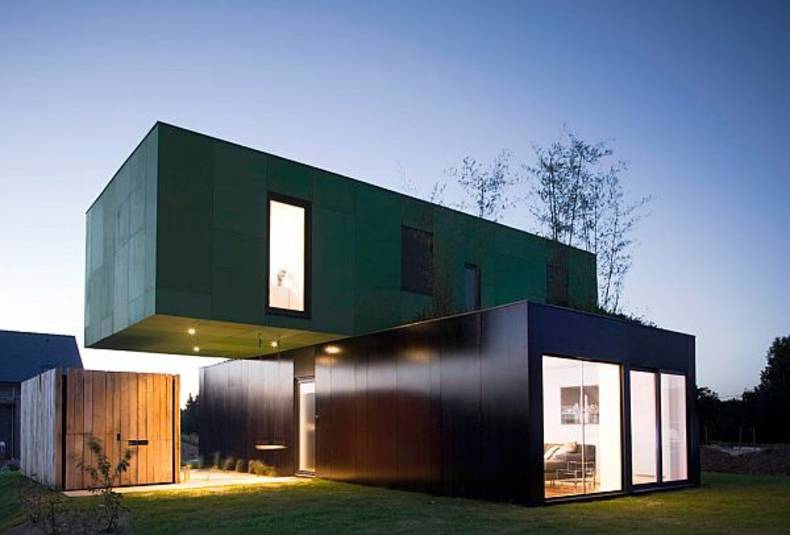
CG Architects designed this house composed of two container clad laid crosswise in Pont Péan, France. The home is elegantly balanced and maintains a small footprint. The modern residence is clad in a low-maintenance material for a sleek finish, while the inside is simply furnished and bright. The first volume is grey while the other one is of green colour. Near the house you will find one more building made of wood. This combination of colours looks very natural. There is a cozy living area inside the house. The interior is rather bright. Living in this house you will also have a space for planting greens by means of the green roof. The house reminds of the previously reviewed Bright Container House by Jure Kotnic Architect.
More photos →
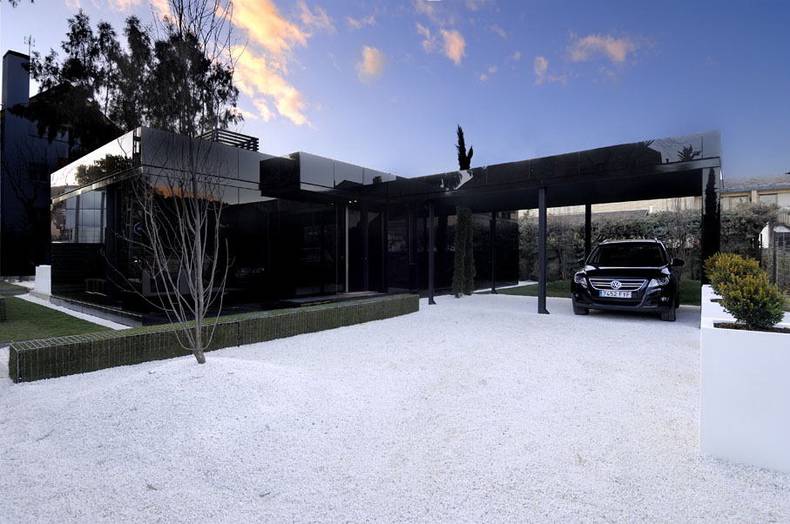
These great houses were presented by A-Cero Modular quite a while ago, in 2010, but we simply couldn’t leave them unviewed. A-Cero is a world-wide famous Spanish design studio, specializing in urban architecture and design. Unlike the huge luxury houses they built for the La-Finca residential area, modular department’s houses are much smaller and easier to construct. Just like any other modular homes they are built of prefabricated blocks. There are multiple configurations, from the cheapest two room and one storey version at 84,000 euros, to the most expensive Cubic that has two storey and reminds of the luxury Spanish villas the most and comes at 252,000 euros. The earlier presented version is called the black house and has black glossy facade thanks to the black windows glass and aluminum panels. It looks extremely cool, but newer white house is more welcoming and extraordinary with its black and white contrastive exterior. For more information visit this website.
More photos →
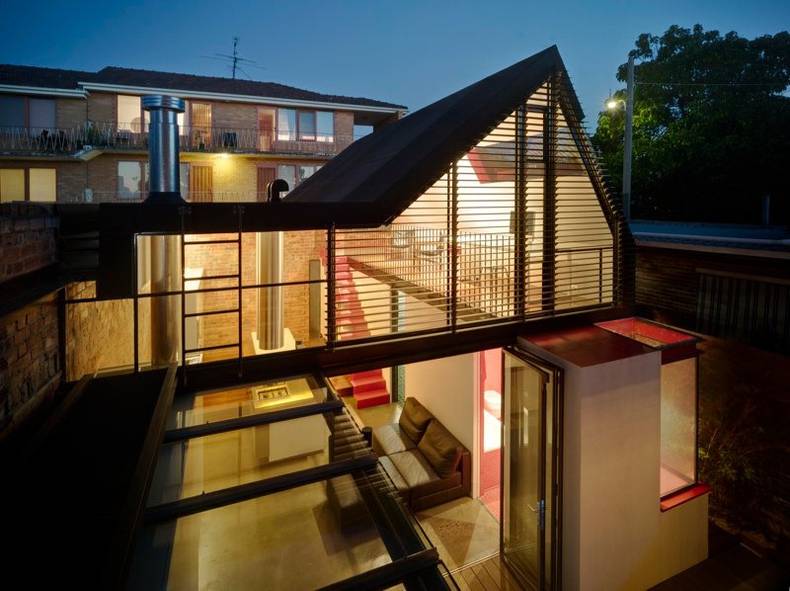
When planning this house Andrew Maynard had an objective of creating a contemporary compact house on a limited site in the dense Melbourne’s block. He accomplished the mission brilliantly by designing a very simple and good looking structure basing on the existing walls. These boundary walls were there for many years which is why they are so massive and tall – two of those walls are at the same time house walls. Nowadays it’s forbidden to build such a high fence. The facade of the house is of glass and decorated by wide aluminum plates that are actually the unique feature of this building and give some additional privacy and shade. The little patio is planned very efficiently and has a small swimming pool (or is it Jacuzzi?). Inside of the house is a big hall, and only one actually, with a terrace. It looks quite extraordinary and contributes to the house’s uniqueness.
More photos →
















