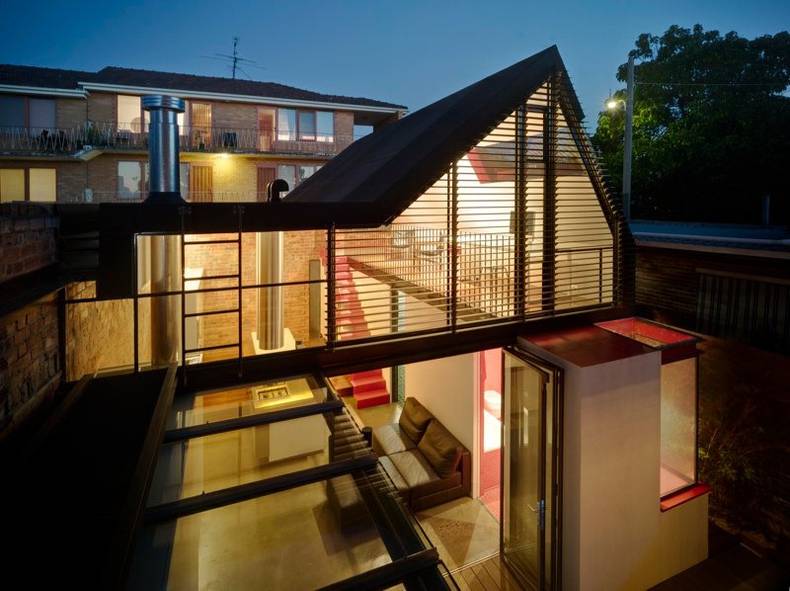Efficient design

When planning this house Andrew Maynard had an objective of creating a contemporary compact house on a limited site in the dense Melbourne’s block. He accomplished the mission brilliantly by designing a very simple and good looking structure basing on the existing walls. These boundary walls were there for many years which is why they are so massive and tall – two of those walls are at the same time house walls. Nowadays it’s forbidden to build such a high fence. The facade of the house is of glass and decorated by wide aluminum plates that are actually the unique feature of this building and give some additional privacy and shade. The little patio is planned very efficiently and has a small swimming pool (or is it Jacuzzi?). Inside of the house is a big hall, and only one actually, with a terrace. It looks quite extraordinary and contributes to the house’s uniqueness.
More photos →
















