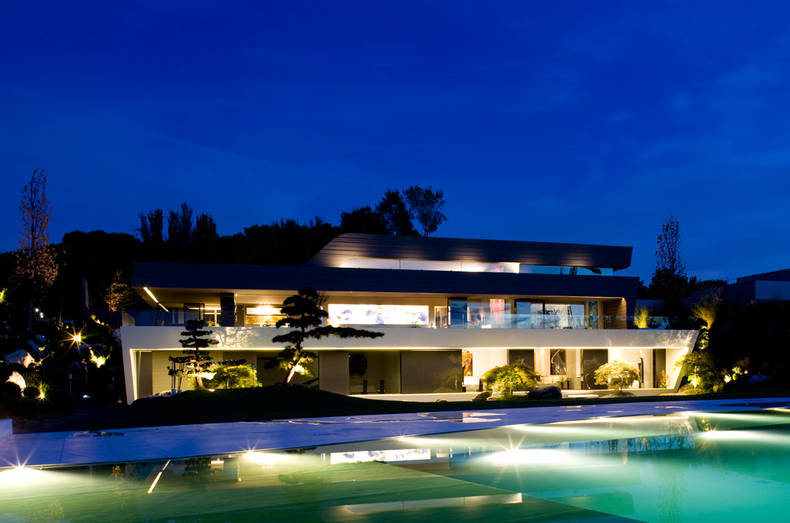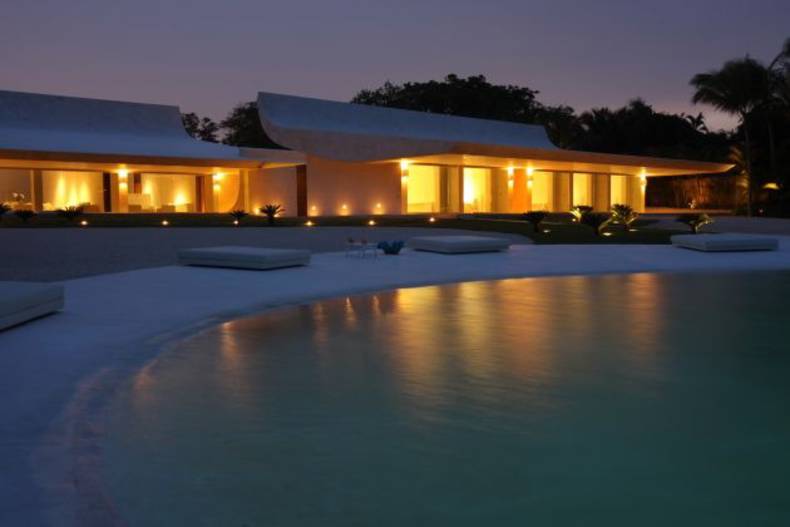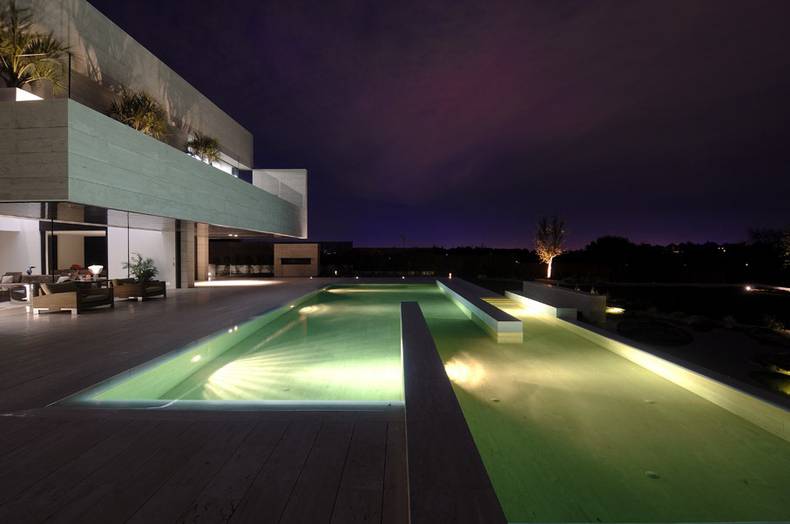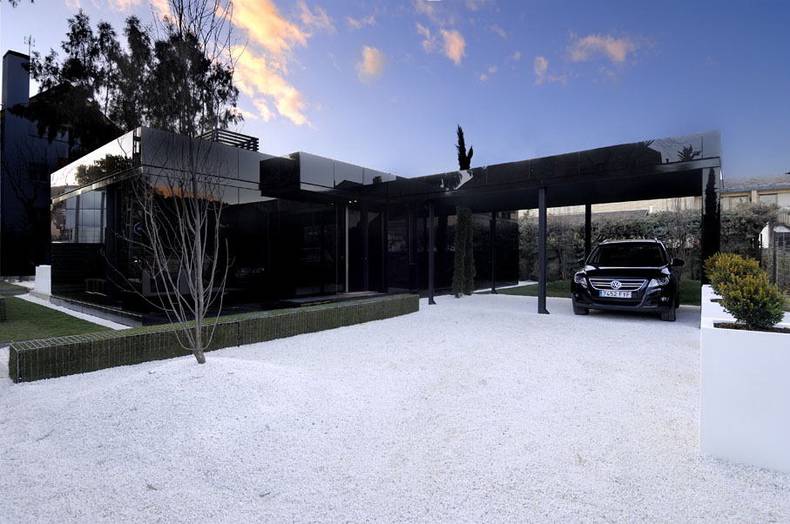A-cero house

Somosaguas House is one more large beautiful house designed by architects from A-Cero, who have been represented in our blog with their stunning masterpieces many times. As in many other homes of this company, we can see a modern, minimalist design with a facade, made of concrete and natural stone; crisp lines and volumetric construction, which seems rather heavy and massive. Clean lines and solid construction seem rather heavy and massive. The residence provides high connection with its surrounding nature, especially with water. The house stands on a small lake, but that is not all - one of the unique features of the building is a stunning large pool, which is located on the roof.
More photos →

Spanish architects A-Cero proved their professional talent once again by presenting new luxury holiday villa at St Domingo, Dominican Republic. Needless to say, that this house may become a perfect place for the vacation. The architects’ concept is minimalist luxury. The roof takes the idea of the halfpipe which is similar to the skate park. The exotic features of the villa are its curved walls and ceilings. Breathtaking sceneries are opened from the large windows. The main colour of the residence is white which perfectly suits the surroundings. It looks gorgeous while the interior design is both simple and sophisticated with a lot of stone furnishings, contemporary furniture, and wood accents. Due to the structure of the modern home you can enjoy the Caribbean breeze in the room. It is a dream which came true!
More photos →

The Spanish architects from A-Cero presented their new project called 19 Housing. Situated within the exclusive ‘La Finca’ estate in Pozuelo de Alarcon, Madrid, this house combines the simplicity of concept and straight lines with great creativity. To make it light and airy the architects made the front façade with lots of windows in it and used pale marble travertine as the material for the finish and a spectacular and luxury geometric pool. This three-storeyed dwelling occupies the territory of about 1,600 sq m. the public spaces such as lounge, living room and dining room are in the first floor while the more private areas are in the high floor. So the inhabitants can enjoy the surrounding views from their rooms. This place is created for pleasure and relaxation. Really a dream house!
More photos →

These great houses were presented by A-Cero Modular quite a while ago, in 2010, but we simply couldn’t leave them unviewed. A-Cero is a world-wide famous Spanish design studio, specializing in urban architecture and design. Unlike the huge luxury houses they built for the La-Finca residential area, modular department’s houses are much smaller and easier to construct. Just like any other modular homes they are built of prefabricated blocks. There are multiple configurations, from the cheapest two room and one storey version at 84,000 euros, to the most expensive Cubic that has two storey and reminds of the luxury Spanish villas the most and comes at 252,000 euros. The earlier presented version is called the black house and has black glossy facade thanks to the black windows glass and aluminum panels. It looks extremely cool, but newer white house is more welcoming and extraordinary with its black and white contrastive exterior. For more information visit this website.
More photos →
















