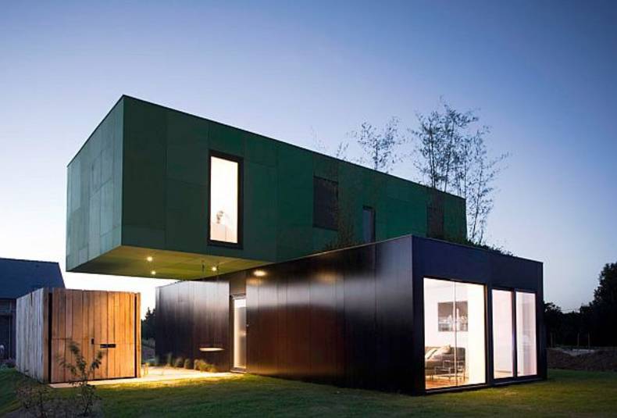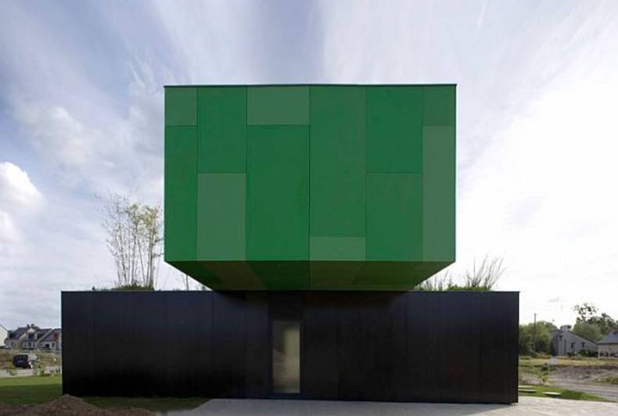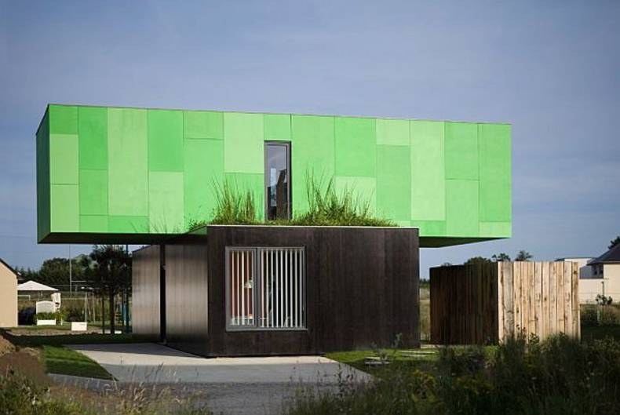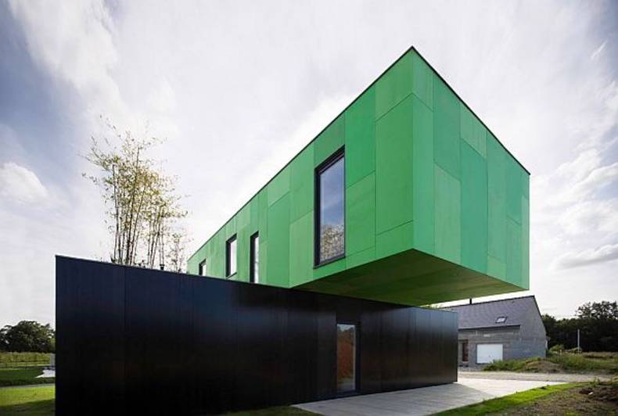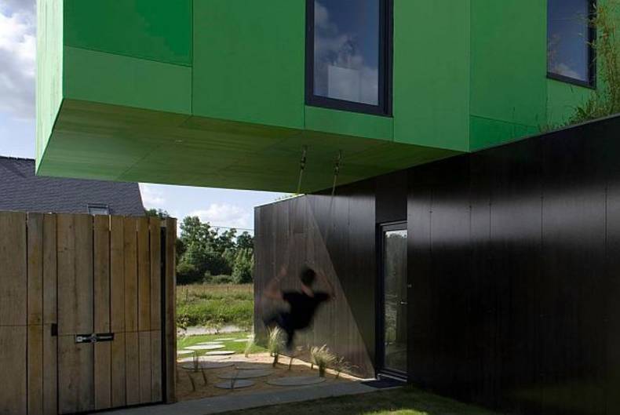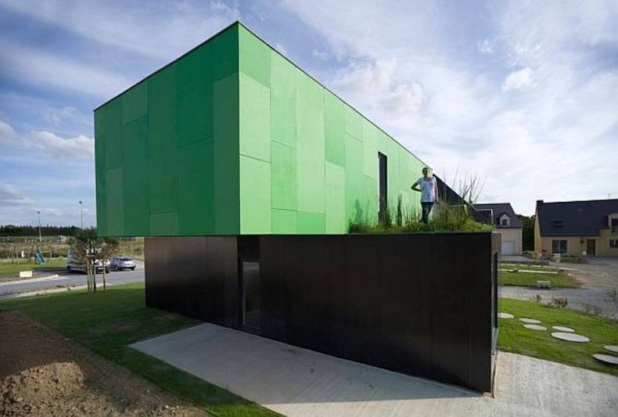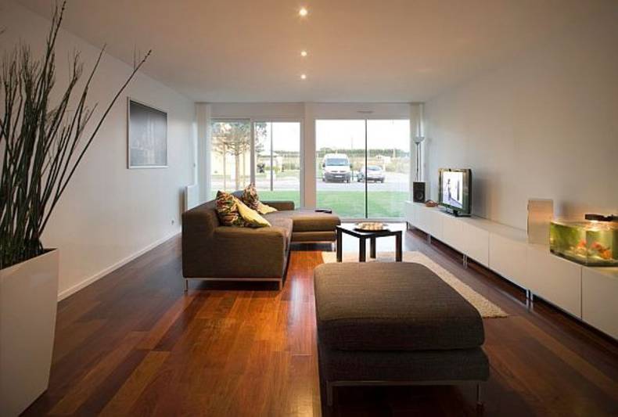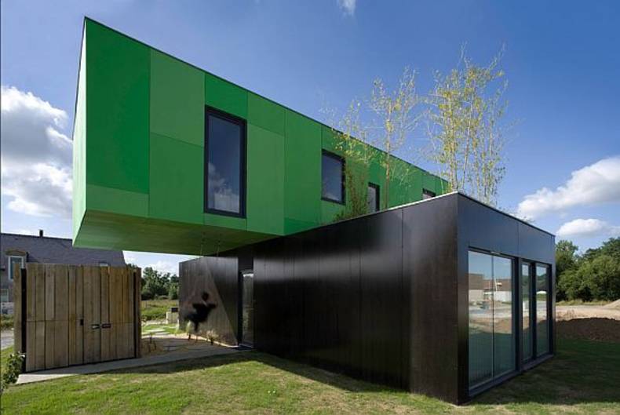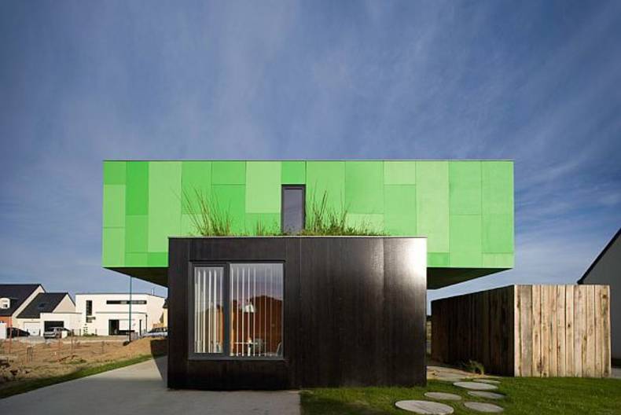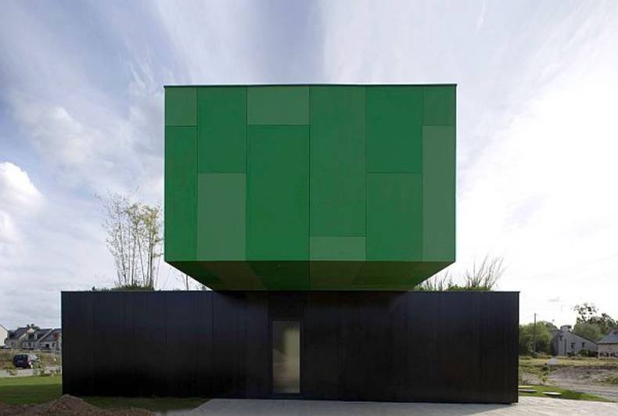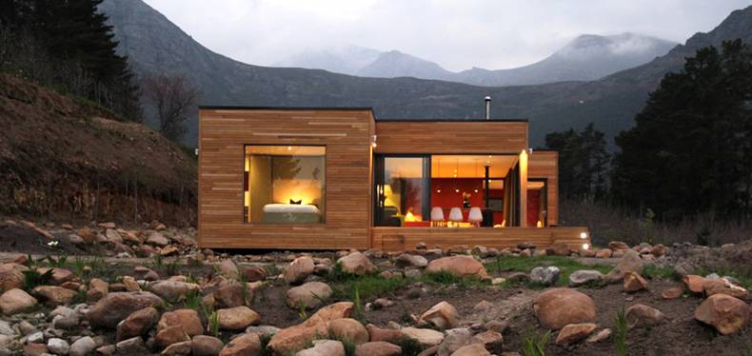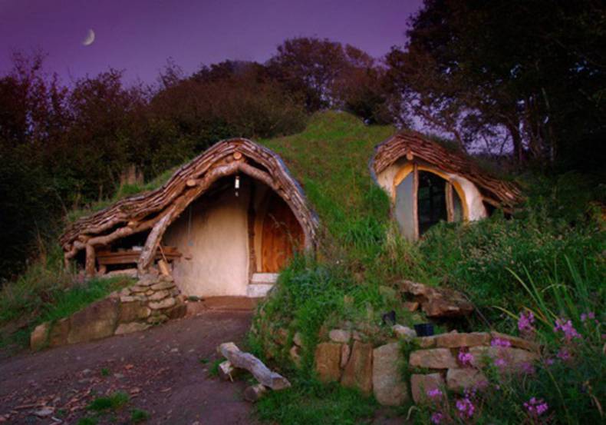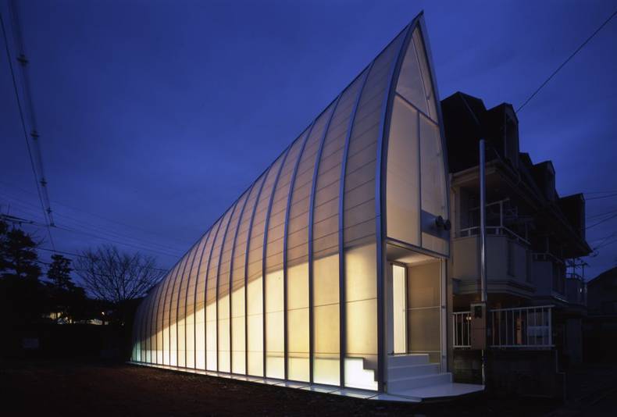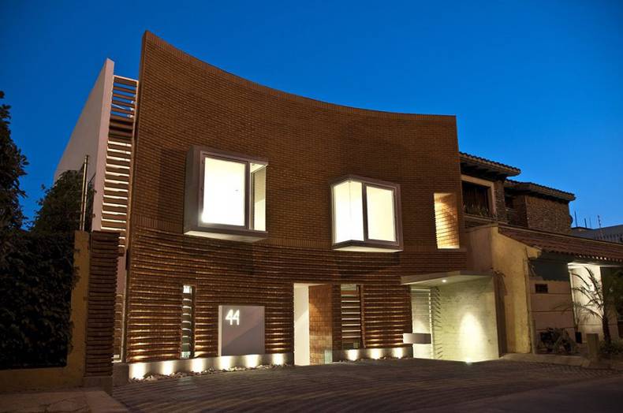Crossbox House by CG Architects
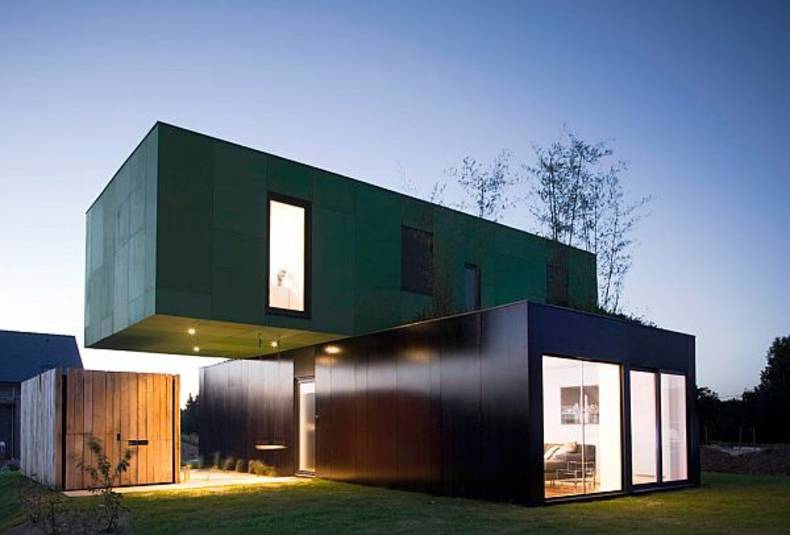
CG Architects designed this house composed of two container clad laid crosswise in Pont Péan, France. The home is elegantly balanced and maintains a small footprint. The modern residence is clad in a low-maintenance material for a sleek finish, while the inside is simply furnished and bright. The first volume is grey while the other one is of green colour. Near the house you will find one more building made of wood. This combination of colours looks very natural. There is a cozy living area inside the house. The interior is rather bright. Living in this house you will also have a space for planting greens by means of the green roof. The house reminds of the previously reviewed Bright Container House by Jure Kotnic Architect.
