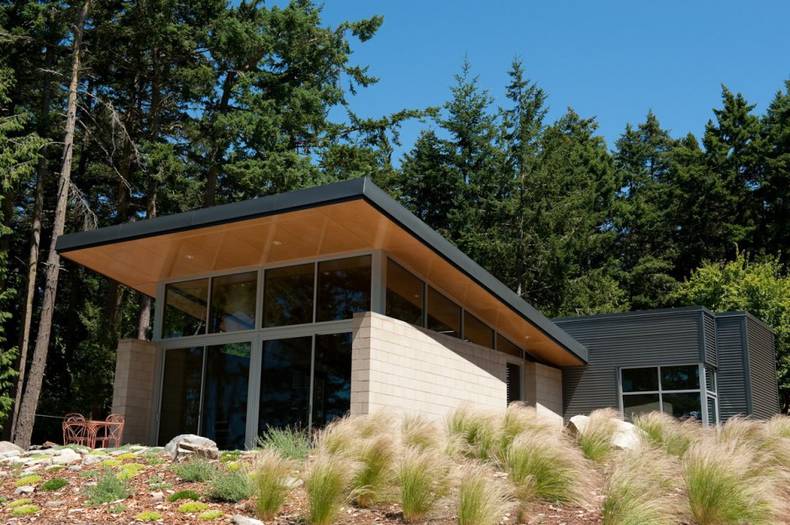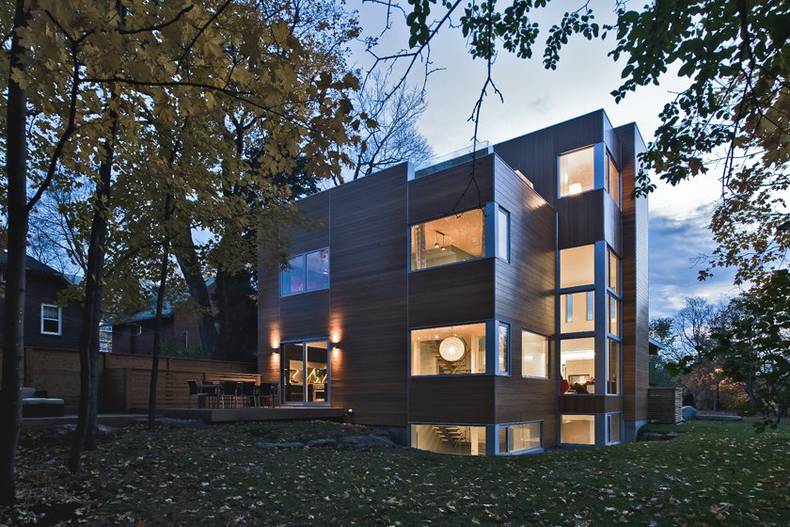Modern and Traditional house

More photos →

This beautiful wooden house that combines the features of a modern building and traditional parts for the countryside, was built by the architects from Linebox Studio in Ottawa. The house, called the Lighthouse, is designed for a family consisting of five persons, and has an area of just over 400 square meters. The fact, that the architects found the right combination of modern and traditional styles, allows the house blend harmoniously in the existing environment. Front facade of the house is rather closed and has only small separate windows, but the back facade, facing to the south side, provides plenty of natural light and warmth. It was made not only to protect the house from cold north winds, but also to provide the privacy of residents from outsiders.
More photos →
















