Cozy interior
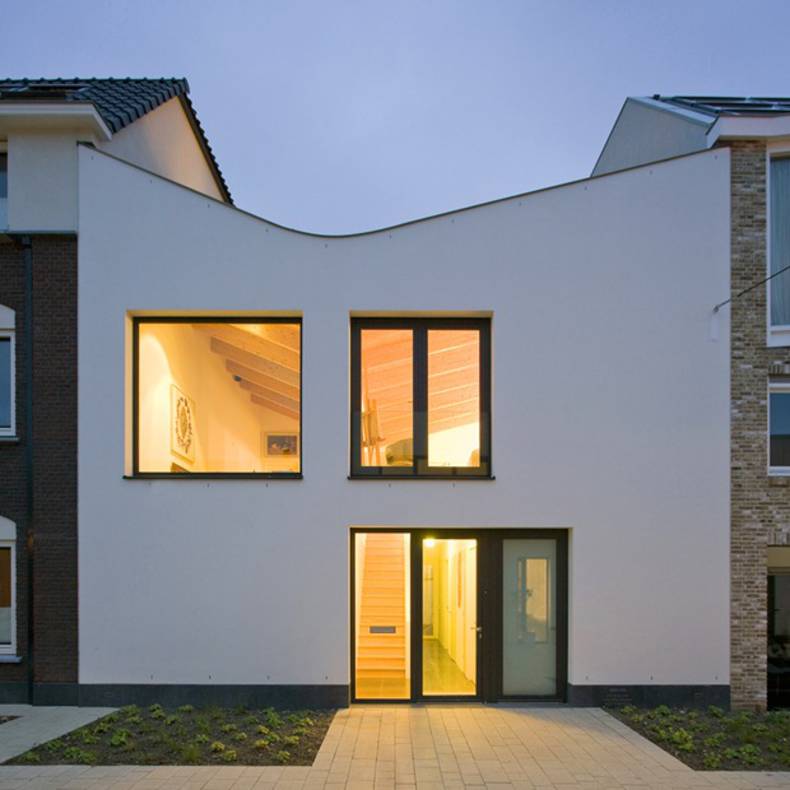
Architects from GAAGA designed V-House in Leiden, the Netherlands. This residence was called due to its unusual geometry. The roof of the house is made ??of wood and shaped like the letter V, that looks quite original. The upper level has a living room, dining room and kitchen. This part of the house features an open plan with high ceilings (from 2.8 to 4.1 meters, depending on the angle of the roof). On the ground floor there is a hall, bedrooms and a bathroom. It also provides access to the garden. Spaciousness and natural materials (such as stone and wood) help to create a welcoming cozy atmosphere in the house.
More photos →
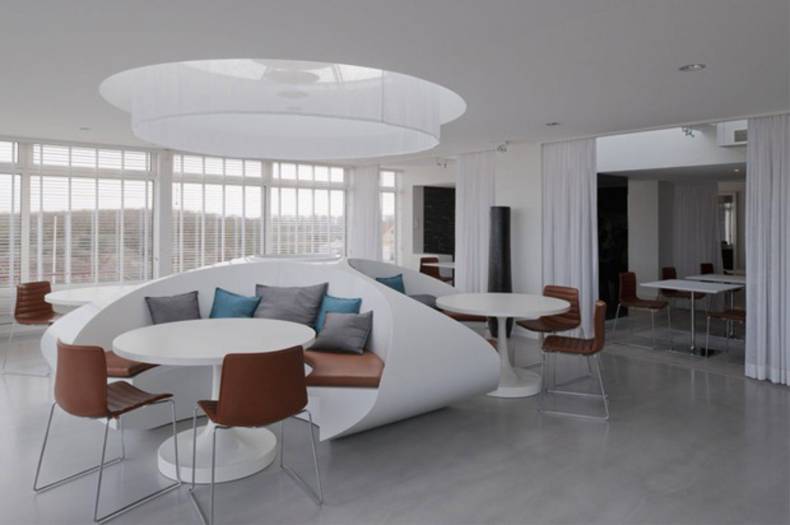
More photos →
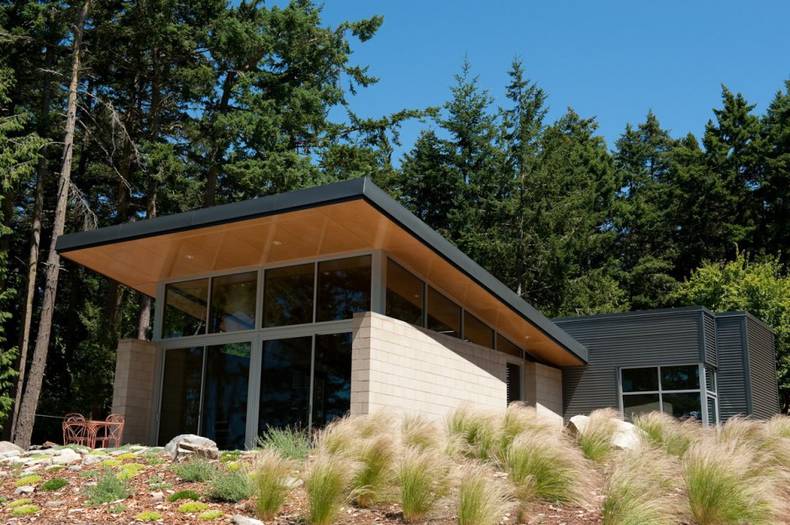
More photos →
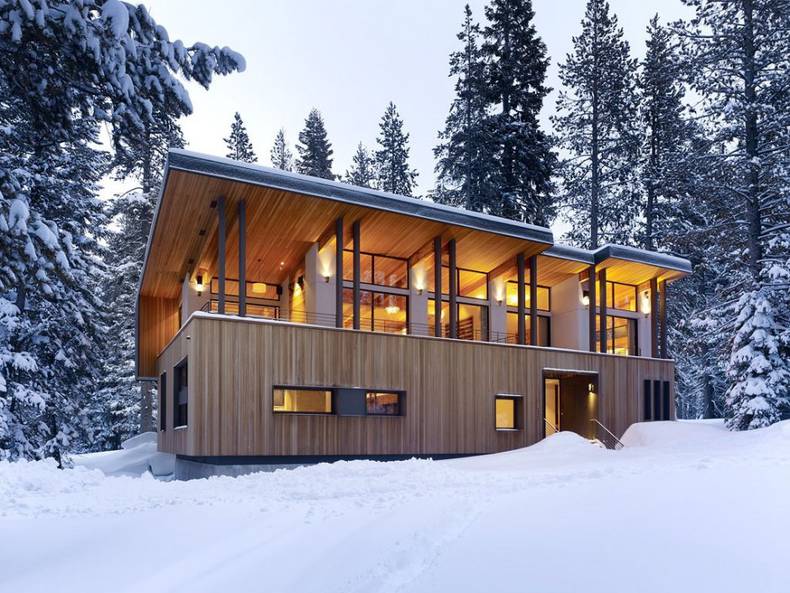
This beautiful house in the mountains was designed by John Maniscalco Architecture, and it?s located close to the Sugar Bowl Ski Resort in Norden, California. While the first level of the house is made from cedar, the second level is glazed, so the most spectacular views of the surrounding forest are seen from there. In the interior decoration there are many wood breeds such as spruce and walnut, which give the interior of the house warm pleasant feeling that is so necessary to lodge in the mountains. From architects'? description: ?Perched on a concrete plinth that lifts the house above the tall winter snow-pack, a solid, cedar-clad volume houses sleeping areas, boot room, and service spaces. Above, a variety of living spaces, each enjoying mountain views, are gathered under a simple, bent planar roof form. The exaggerated geometry of the openings frame views of horizontal snow drifts and vertical stands of pine trees?.
More photos →
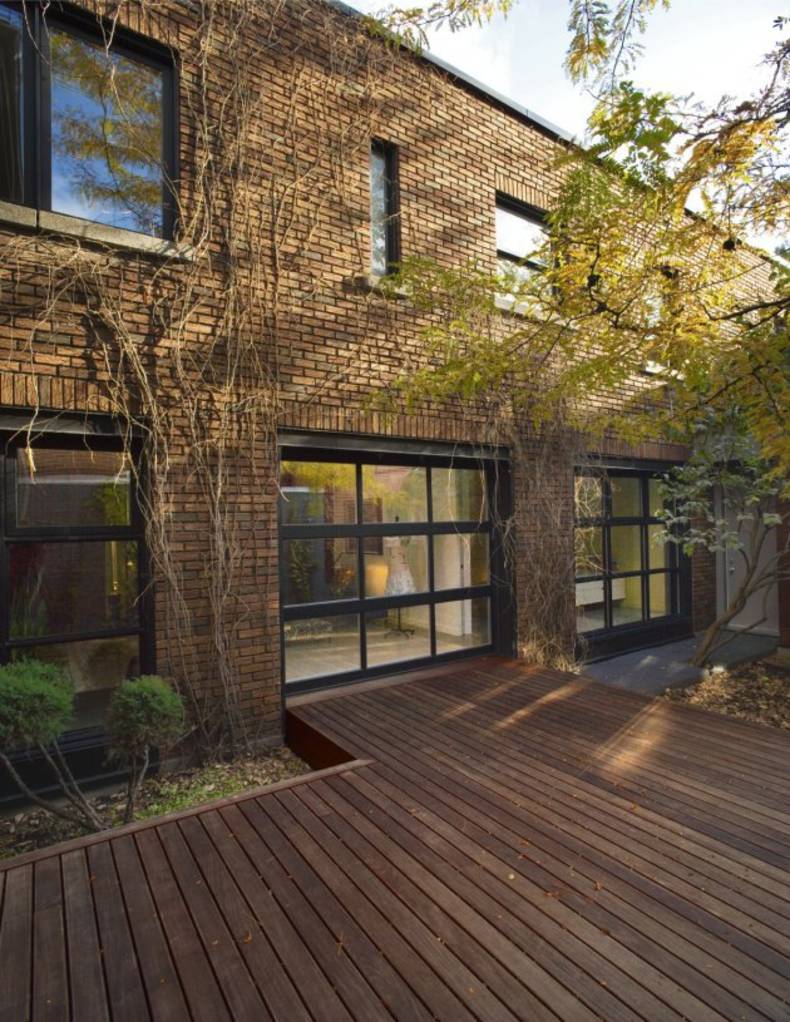
A very awesome house was designed by Natalie Dionne in Montreal neighbourhood, Canada. The U-House was designed by the architect to house both the family residence and the office space. The dominant concept of the project is fluidity between interior and exterior spaces. The boundaries between indoor and outdoor spaces are confounded when the large accordion style door is opened. The design of the U-House responds to a harsh urban context, respectfully shutting out the outside world. Focus lies towards the inner core. One of the original building large windows on the L-shaped platform actually opens the garage door, which is fully for integration into the living room to the garden. The atmosphere inside is very relaxing and cozy.
More photos →
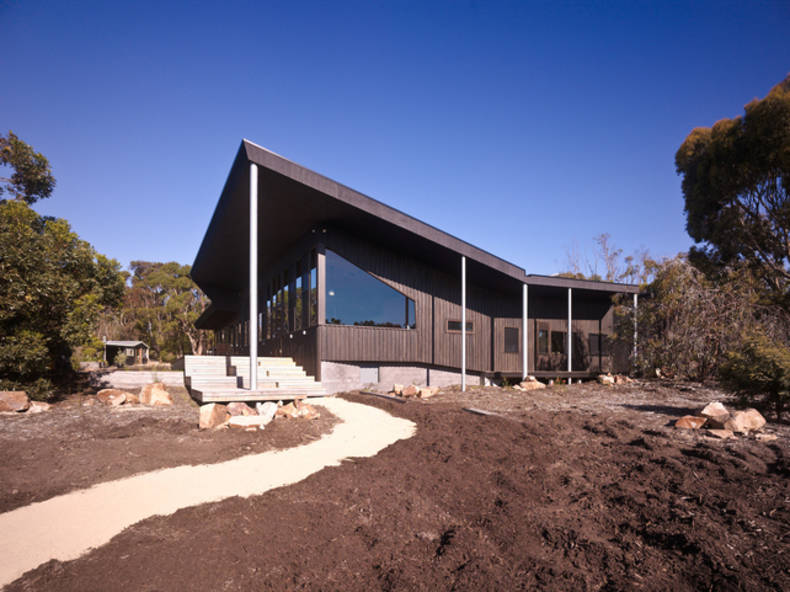
Somers Courtyard House was designed by the company Rowan Opat Architects and located an hour's drive from Melbourne. Exterior of the building clad in dark wood can be called a bit unwelcoming, but you?ll change your opinion entering the house. Inside you can see more than cozy interiors which provide lots of light due to the large windows, wood finishes trim and real warmth of the family hearth. There is a small square courtyard in the central part of the building. This interesting house was designed according to the latest standards of energy saving and exists entirely independently from the rest of the world, using their own passive solar energy.
More photos →
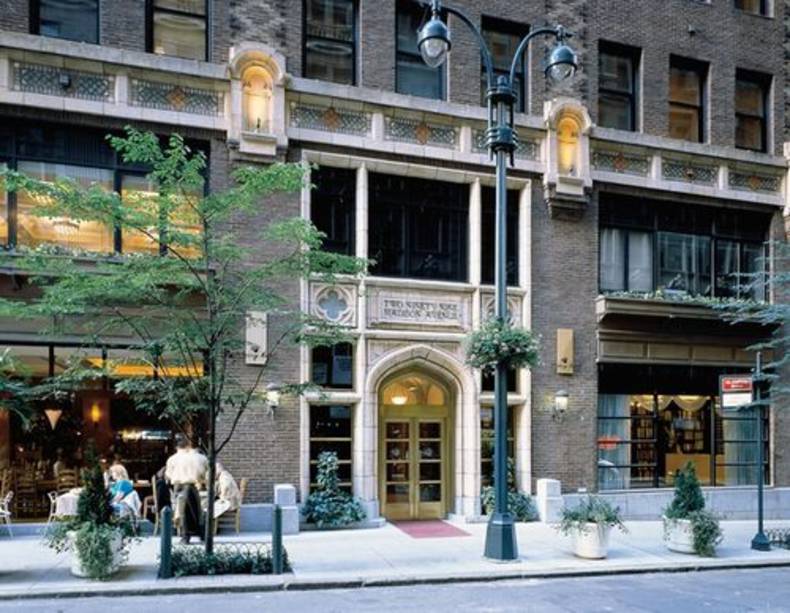
New York is full of non-standard solutions in the hotel industry. Library Hotel, for example, combines the functions of the hotel, library and bookshop. At each of its twelve floors placed collections of books on specific sections: fiction, history, philosophy, art, religion, technology, etc. This is a real treasure for book lovers, how do you think? This boutique hotel is located at 299 Madison Avenue in Manhattan and offers wonderful views New York City and unique cozy rooms. Each of the 60 elegant rooms is decorated with works of art and 25-100 books, so guests can choose specific literary subject areas. In addition, Library Hotel in New York was named the best luxury hotel in its 2009 Travelers Choice awards.
More photos →
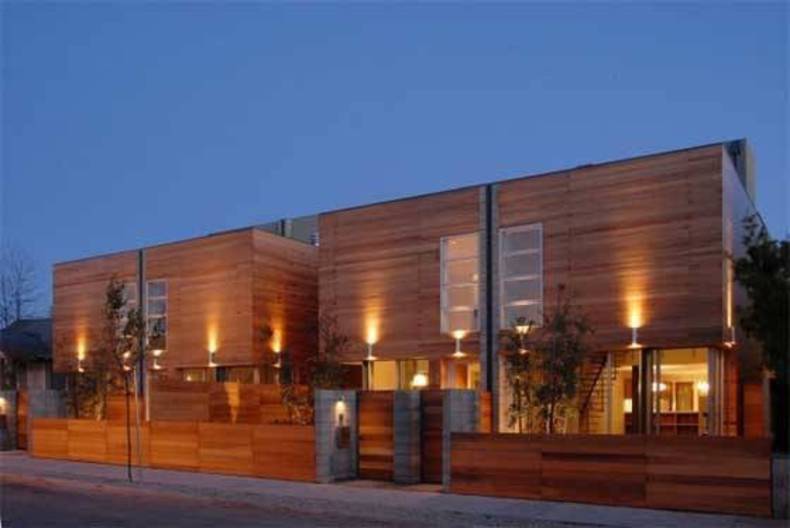
The Broadway Residences in Venice, California is a contemporary project by Samantha Ahdoot from International Stephen Vitalich Architects. The house is very welcoming and warm with its wooden exterior and lots of natural light. The main feature of ground floor is an open plan with a double height living space, large kitchen and dinning area. The second level is more private and includes master bedroom suite and two smaller bedrooms with a bathroom and home office area. The unusual roof plan complements the idea of warmth and coziness. There is a lounge with a fireplace where you can enjoy the stars at night or a family breakfast in the open air.
More photos →
















