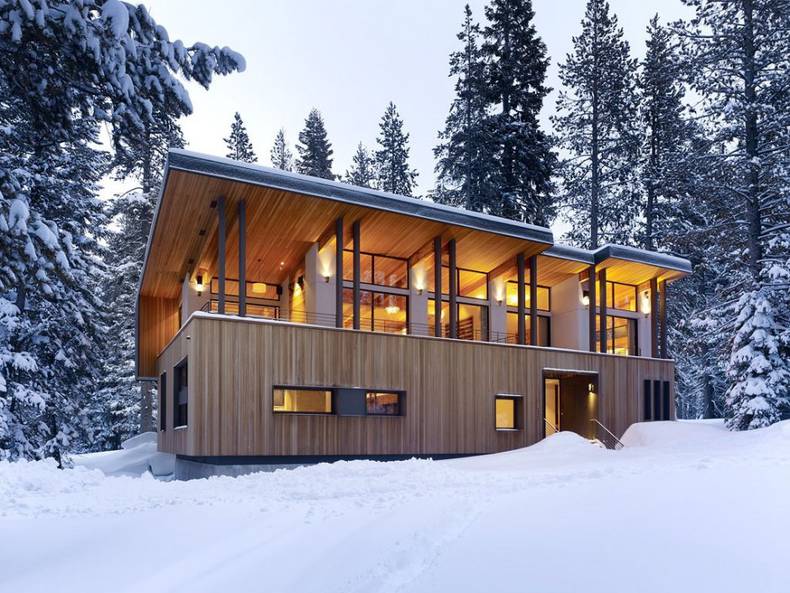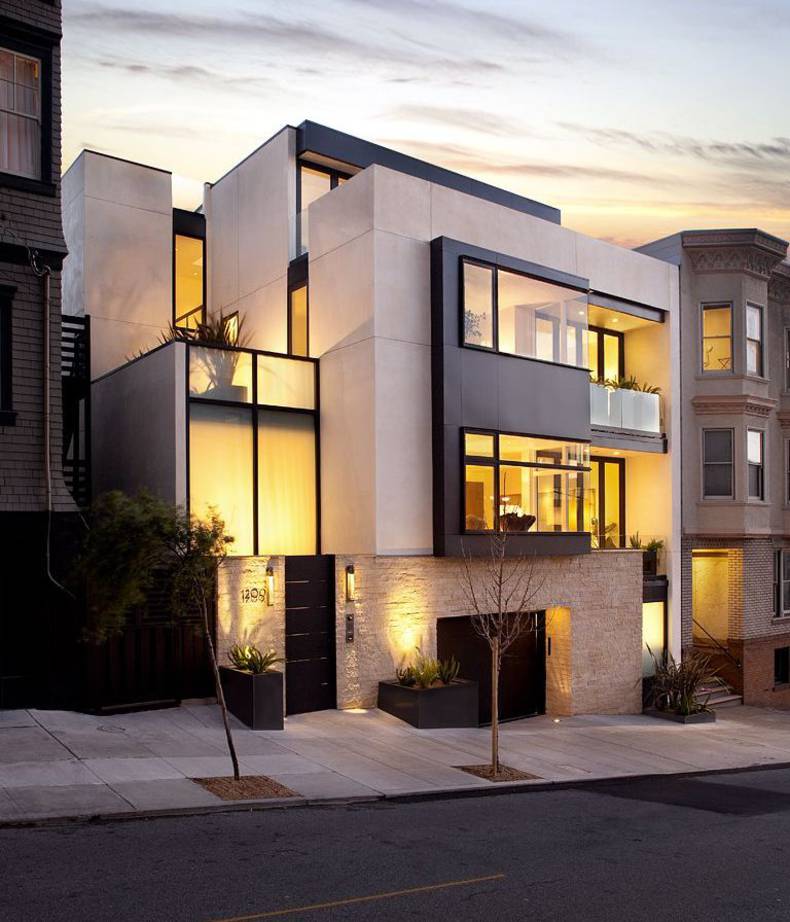John Maniscalco Architecture

This beautiful house in the mountains was designed by John Maniscalco Architecture, and it?s located close to the Sugar Bowl Ski Resort in Norden, California. While the first level of the house is made from cedar, the second level is glazed, so the most spectacular views of the surrounding forest are seen from there. In the interior decoration there are many wood breeds such as spruce and walnut, which give the interior of the house warm pleasant feeling that is so necessary to lodge in the mountains. From architects'? description: ?Perched on a concrete plinth that lifts the house above the tall winter snow-pack, a solid, cedar-clad volume houses sleeping areas, boot room, and service spaces. Above, a variety of living spaces, each enjoying mountain views, are gathered under a simple, bent planar roof form. The exaggerated geometry of the openings frame views of horizontal snow drifts and vertical stands of pine trees?.
More photos →

A modern house should be not only functional and convenient, but also comply with certain energy efficiency requirements, be friendly to the natural environment, as well as have contemporary design. Located in San Francisco, a beautiful house, known as Russian Hill Residence meets these criteria. The authors of the project were specialists from John Maniscalco Architecture. In addition to the modern appearance with a white facade and severe laconic shapes, the house has a very attractive interior design with spacious and warm rooms. The house has three gas fireplaces, and two fireplaces can be seen in the courtyard. This 5,800 square foot LEED Platinum residence offers for sale for 7 millions.
More photos →
















