Holiday house
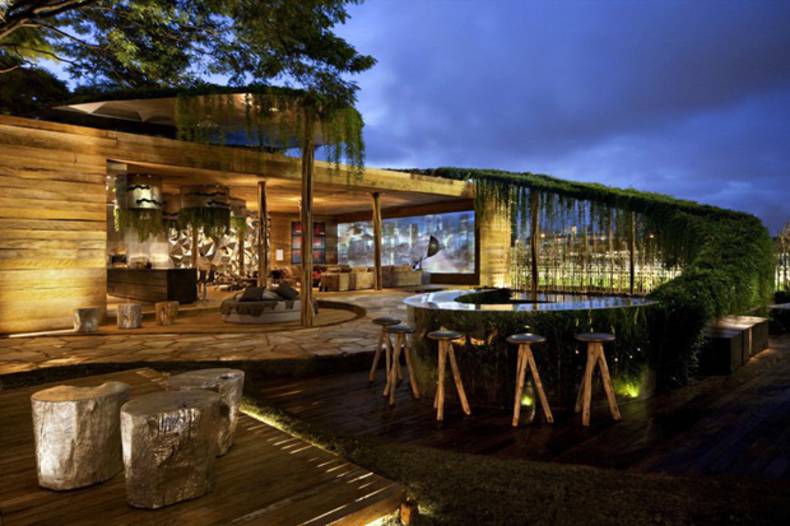
This extraordinary project of Sustainable Winter Loft was created by Brazilian Fernanda Marques Arquitetos Associados. The total area is 207 square meters and the house outside and inside was made from recycled wood. This residence is not meant for permanent living it is only a place for rest, the winter loft, where you can have a great time. The open plan includes a lounge, a kitchen, a bar and a video room, combined into a single space. The house to some extent resembles a lounge-bar. Highly efficient, energy saving and modern LED lighting system used for the building. The outdoor area features a huge terrace with the endless pool, framed by the fireplace. On the roof you can see lots of plants that hang down, stretching along the terrace and then to the bar.
More photos →
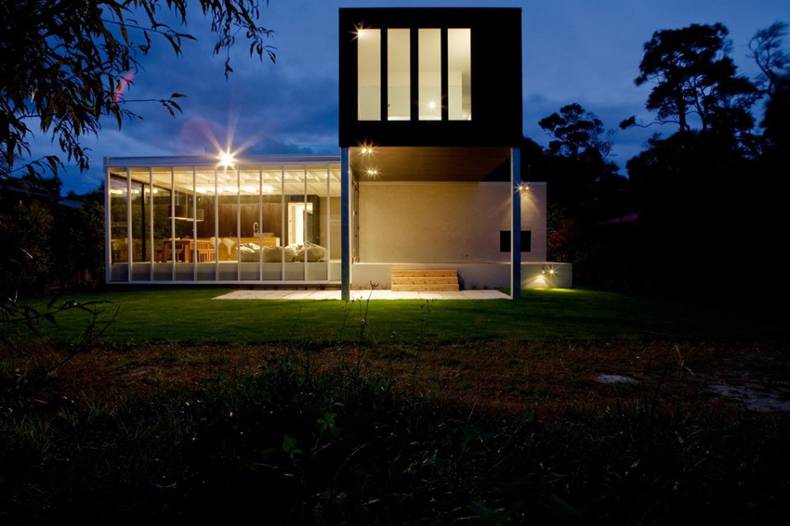
Designers from Dorrington Architects presented the project of Rutherford House, located in New Zealand. This modern residence was designed for rest during the summer and winter vacations. Due to Lake Taupo and the ski resort nearby it is an ideal place to be in connection with nature. The house consists of 4 main parts: a concrete foundation, two bedrooms units with black cedar finish, and open terrace. In the spacious veranda there is a kitchen, dining and sitting area. Bedrooms and living room are situated in separate blocks. It was done to hide from the bad weather or sweltering heat.
More photos →
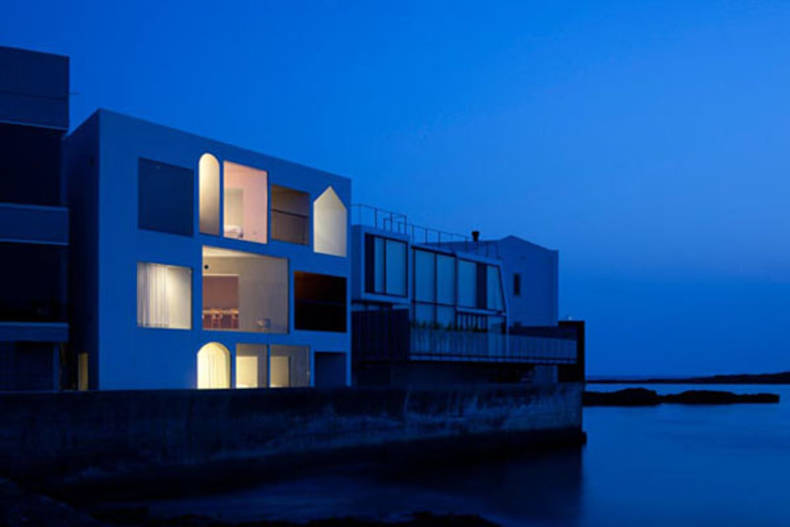
Nowhere but Sajima House in Japan embodies elegance and relaxation. It?s located in a small fishing village not far from Tokyo, but provides tranquility and beautiful overviews of Mount Fuji and the Enoshima peninsula, so the owners could have a rest from the city bustle. Interior and exterior of Nowhere but Sajima House were designed by architect Japanese Yasutaka Yoshimura. In addition to a sense of comfort and calmness, you\'ll find everything you need to get new experiences and inspiration. This wonderful house is offered for rent now, you will be able to spend vacation, a small party or wedding there.
More photos →
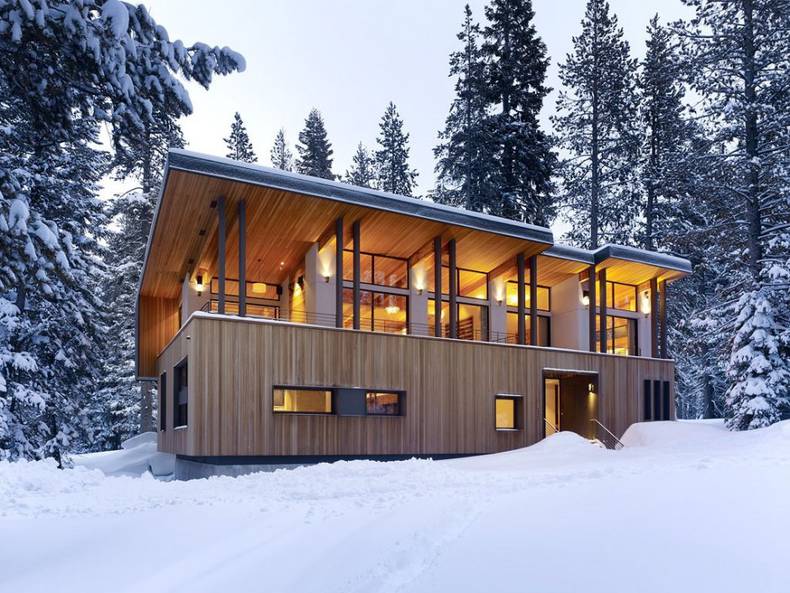
This beautiful house in the mountains was designed by John Maniscalco Architecture, and it?s located close to the Sugar Bowl Ski Resort in Norden, California. While the first level of the house is made from cedar, the second level is glazed, so the most spectacular views of the surrounding forest are seen from there. In the interior decoration there are many wood breeds such as spruce and walnut, which give the interior of the house warm pleasant feeling that is so necessary to lodge in the mountains. From architects'? description: ?Perched on a concrete plinth that lifts the house above the tall winter snow-pack, a solid, cedar-clad volume houses sleeping areas, boot room, and service spaces. Above, a variety of living spaces, each enjoying mountain views, are gathered under a simple, bent planar roof form. The exaggerated geometry of the openings frame views of horizontal snow drifts and vertical stands of pine trees?.
More photos →
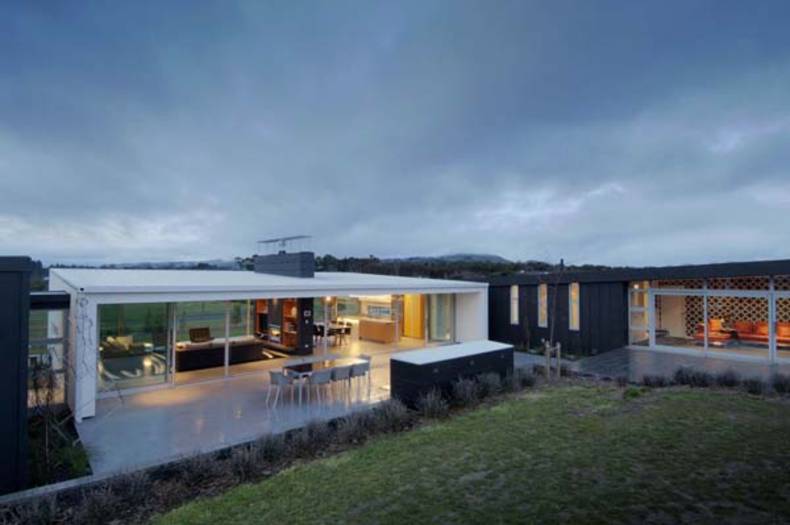
I guess all of you dream about the place which can become a shelter from the everyday routine. The architects from Stapleton Elliot Design Group have presented their new holiday house called Dixon house in Martinborough, New Zealand. It is perfect for spending weekends in the family circle or with the friends. The design is a modern interpretation of the Kiwi batch based upon the creation of simple building forms to articulate an uncluttered lifestyle. Modern Dixon house is located in an area of 5000 sq m, and a green background with views of the golf course. The plan is articulated into three pavilions positioned around an enclosed and sheltered courtyard. Each pavilion contains master bedroom and the space for guests. The design of the house allows inhabitants to enjoy surrounding views and catch morning and evening sunset light making the house very airy and light inside.
More photos →
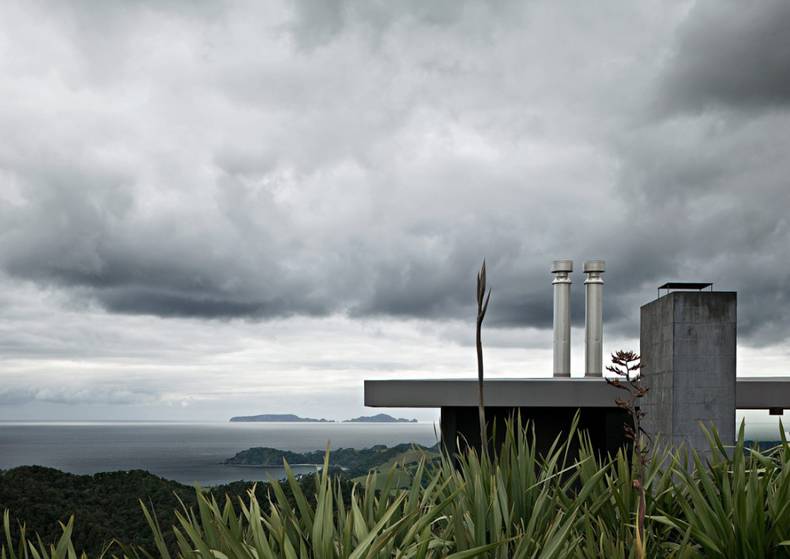
Located in Great Barrier Island, New Zealand, this holiday house was designed by Fearon Hay Architects. The house consists of two parts connected by a small glass pavilion with sliding doors. Wooden facade of the building together with a sufficiently large glazing allows the house to be in close contact with the surrounding nature and better integrate into the countryside. One of the most original features of the house is an unusual fireplace that is located on an open terrace and looks like a high white tower. Sandhills Road House is a beautiful place for rest and happy family weekend. Interiors are designed in a minimalist style, using quiet natural color palette.
More photos →
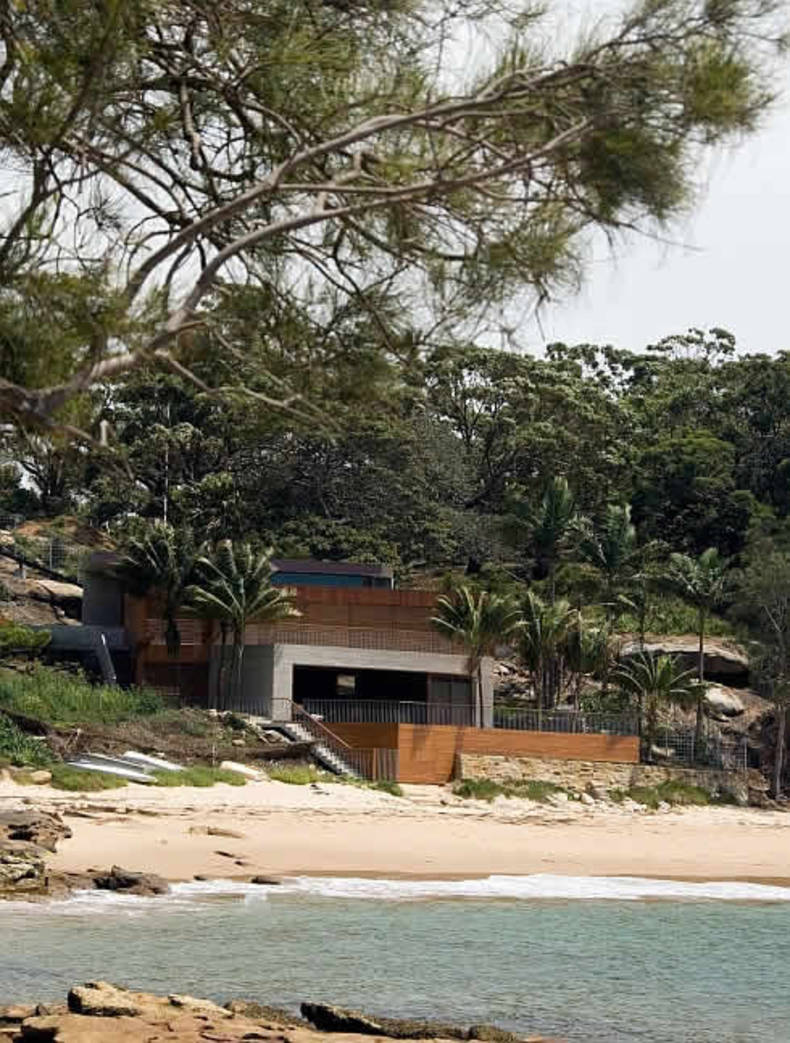
Designed by the Clinton Murray Architects very unusual beach house was built just in several meters from the ocean, at an Australian beach. Gunyah Residence is like a man who sits on the beach, lowering his feet into the ocean. House was built on a sloping site, well protected from strong winds and storms by surrounding rocks. The main materials in the construction of house were wood and concrete. While concrete provides the reliability, the wood makes the house more cozy and comfortable for a pleasant holiday. Of course, the house has several open areas for spending time outdoors. So this is a great place to enjoy the beauty of nature and just relax.
More photos →
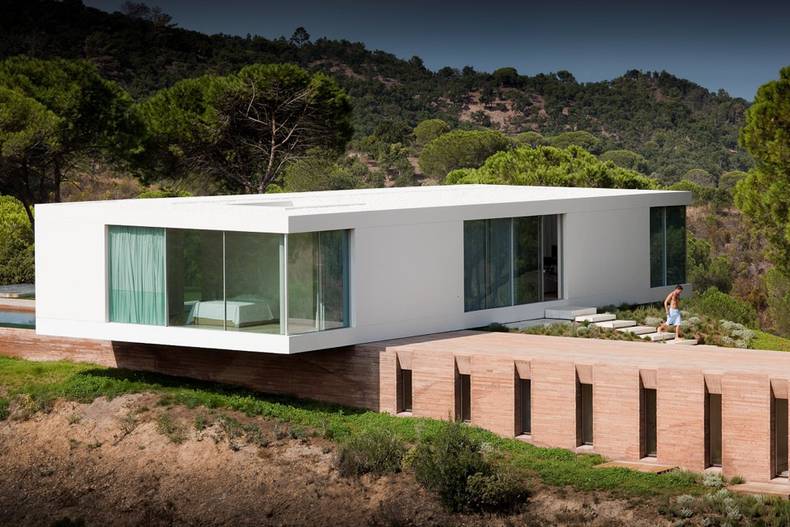
By its shape this house reminds of the previously reviewed Crossbox House, but it has a completely different concept, moreover it’s more like a luxury house and it’s 344 sq. meters big. The client’s wish was to have a contemporary holiday house to escape from the city noise. He arranged a competition between three Portuguese design studios to get the selection of house plans. Pedro Reis won the competition with his project of bi-volumetric house.
More photos →
















