Beach house
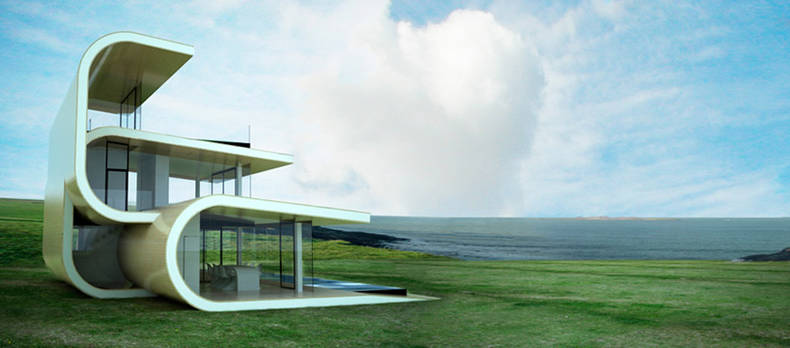
More photos →
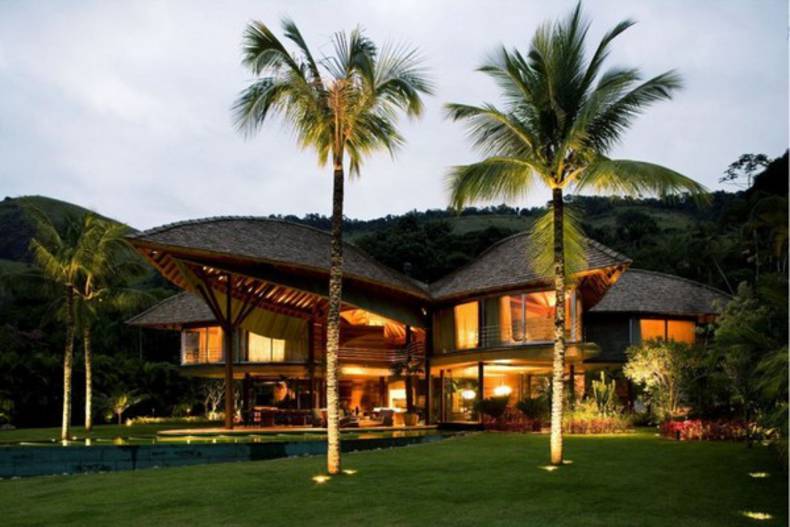
Leaf House is a mansion, designed by architects from Mareines + Patalano Arquitetura. This beautiful eco-friendly Brazilian flower was "planted" near Rio de Janeiro on a small beach with turquoise water. Leaf House is an ideal refuge from hot tropical climate. The roof in the form of giant petals protects from the sun, and plenty of verandas provide a perfect area for enjoying an ocean breeze. The complete absence of corridors not only promotes natural ventilation, but also creates welcoming atmosphere. The mansion is ideal for young and energetic people, as an open plan with interconnected rooms and spacious terraces give an opportunity to arrange parties and meetings with friends. True to say, it?s just an amazing masterpiece.
More photos →
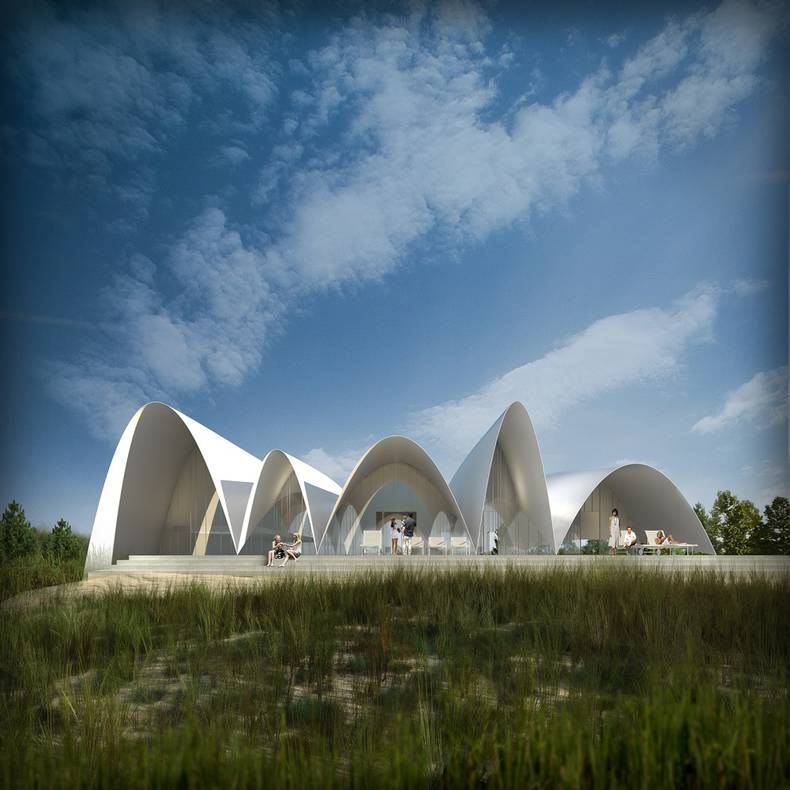
What can be better than to have a house on the seashore enjoying beautiful sunrises and sunsets and seeing the waves running to the shore? Thomas Phifer + Partners presented the project of the beach house in Long Island. It has very interesting architectural concept. The roof is curved and undulating as the waves in the sea. So this house perfectly matches the surrounding sceneries. The decor and exterior design is kept minimalistic in order to emphasize the home’s shapeliness. The space is rather subtle. Its free flowing nature embraces the landscape. As the architects say, it is a house with calligraphic flourish, writ lightly yet vibrantly in the sand.
More photos →
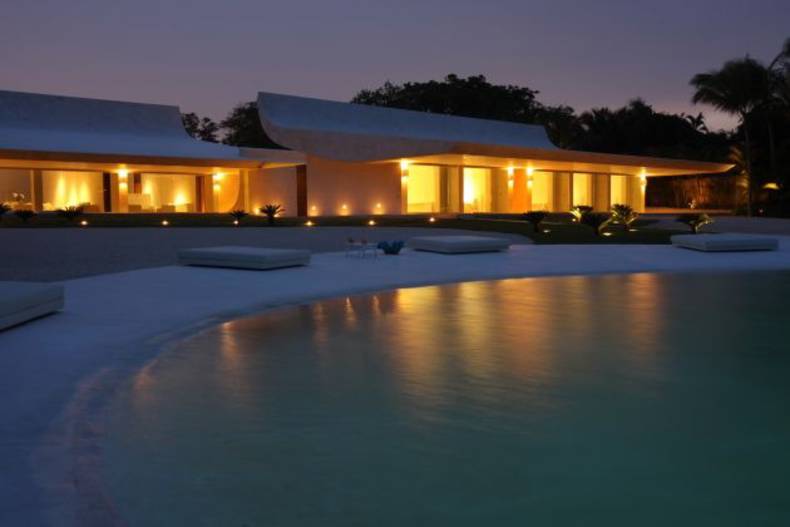
Spanish architects A-Cero proved their professional talent once again by presenting new luxury holiday villa at St Domingo, Dominican Republic. Needless to say, that this house may become a perfect place for the vacation. The architects’ concept is minimalist luxury. The roof takes the idea of the halfpipe which is similar to the skate park. The exotic features of the villa are its curved walls and ceilings. Breathtaking sceneries are opened from the large windows. The main colour of the residence is white which perfectly suits the surroundings. It looks gorgeous while the interior design is both simple and sophisticated with a lot of stone furnishings, contemporary furniture, and wood accents. Due to the structure of the modern home you can enjoy the Caribbean breeze in the room. It is a dream which came true!
More photos →
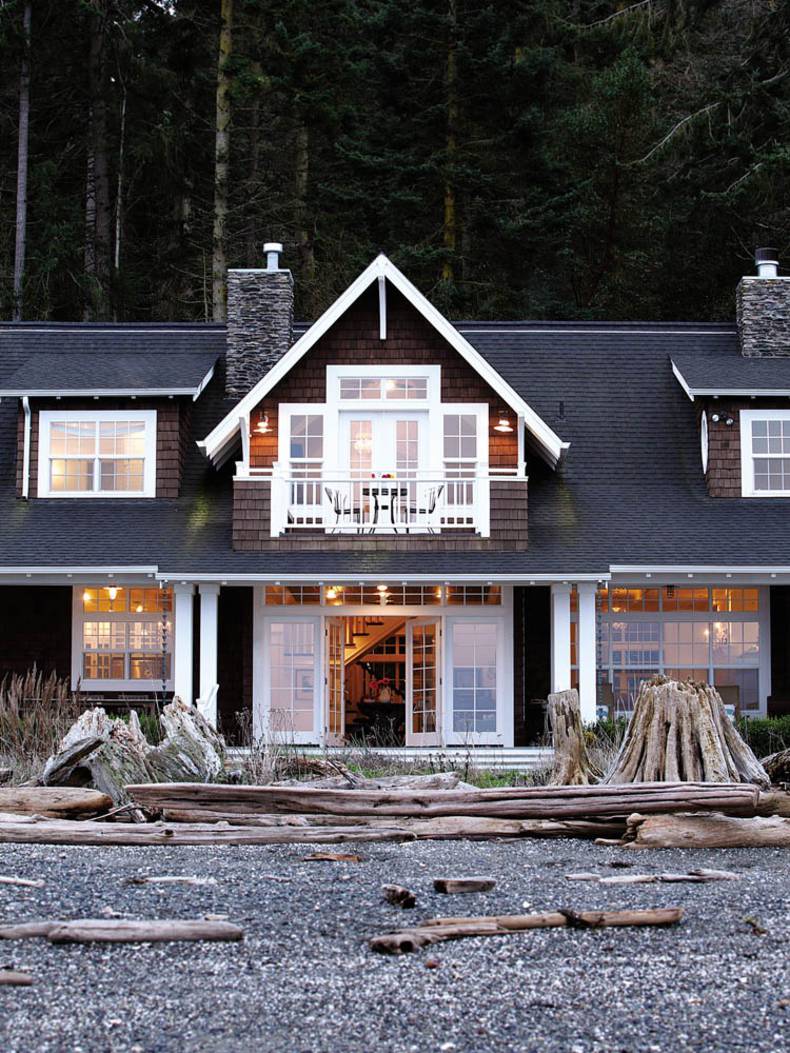
This beautiful beach house designed by Soli Terry Architects is located in Whidbey Island, one of the nine islands in Island Country, Washington, United States. The owner of this classical and elegant house is Sammamish family. Their request to the architects was to combine antique features with the contemporary ones in their house. The combination looks really very impressive and engaging. The house is perfect for the family vacation. It was inspired by the beautiful beach houses of Cape Cod. White and bright colours dominate most of the interior and this makes the house very light and airy. One more advantage of the dwelling is wonderful beach views around it. Have a look at the photos.
More photos →
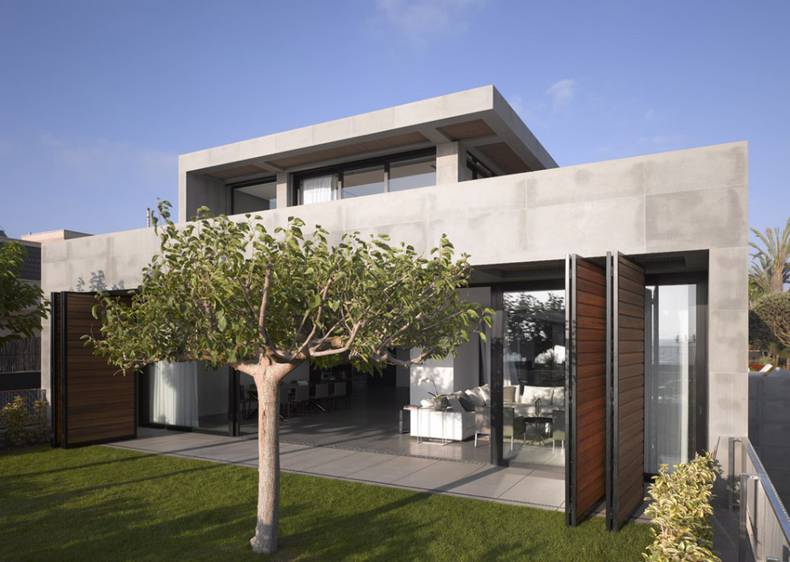
Herzelia Pituah House 4 is a large contemporary retreat, designed by Pitsou Kedem Architects near the Mediterranean coast in Israel. The house provides high connection with nature and the nearby beach due to extensive glazing and a large number of open areas to spend time outdoors. Structure of the house is made of concrete and wood with lots of glass. Its interiors are bright and open with modern furnishings and a clear separation between entertainment and private areas. The open living plan allows not only to enjoy the beauty of the sea shore from inside the house, but also gives to the exterior of the house a very unusual charming look, especially during the night when all that is going on inside, it becomes visible from the outside.
More photos →
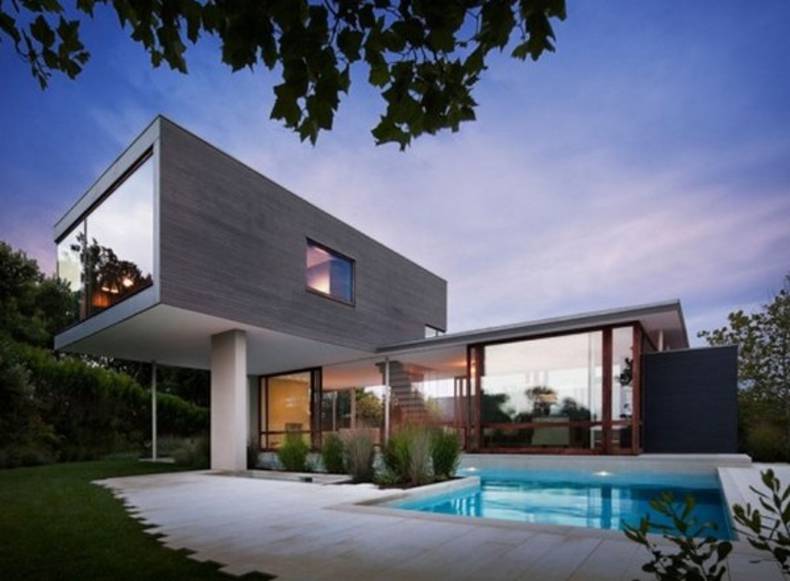
This beautiful modern house with clear shapes and extensive glazing is located in Montauk, New York. Art and Surf Residence was designed by Steven Harris Architects and situated very close to the ocean shore. 426 square meters inner space includes four bedrooms, four bathrooms, spacious living room with fireplace. All interiors were decorated in elegant contemporary style. Interesting feature is basement windows with a view into the swimming pool. Add to this a spacious swimming pool, small private beach and it becomes clear that this house is just a dream. You can be the owner of this luxury villa for an amount just under 12 million dollars. Via Sotheby?s
More photos →
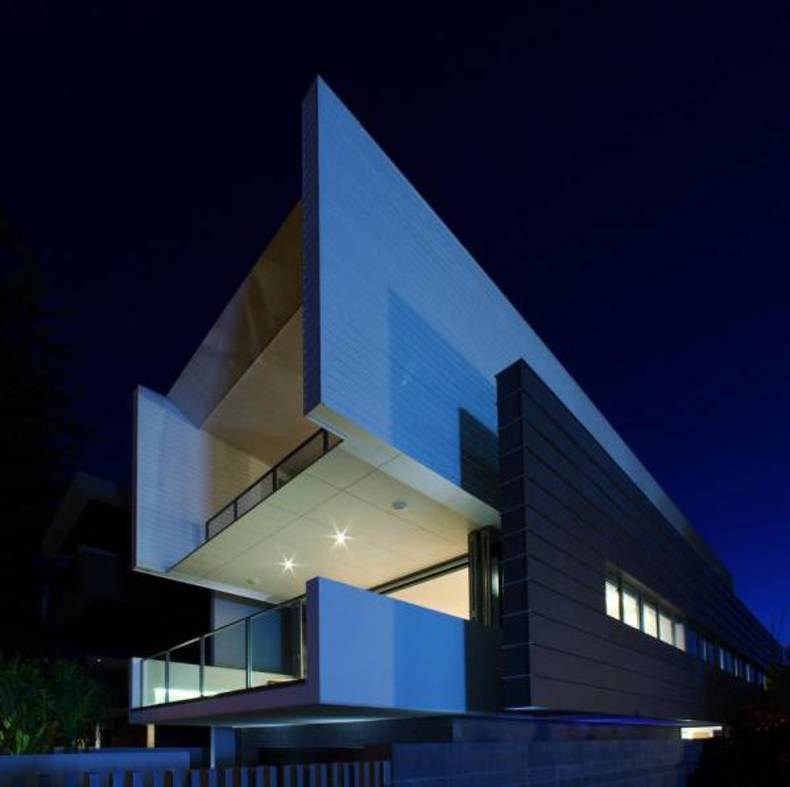
The people?s desire to live closer to the ocean sometimes incites them to build houses on the most unsuitable places. For example, this unusual house in Australia was built on a long narrow site, which occupies 10m wide x 50m deep across the road from the ocean. The authors of the project are designers from BDA Architecture. Undoubtedly, the plot size influenced the layout of the house. The front part includes a garage and entrance at ground level, a living area is located on the first floor and a master suite - on the second floor. Two terraces provide beautiful view. Courtyard with pool is very small, but functional, cozy and comfortable as it is safely protected from the winds.
More photos →
















